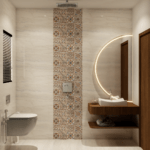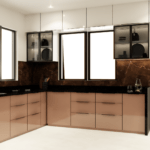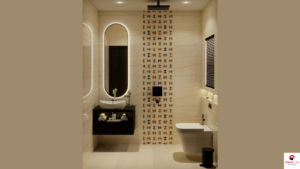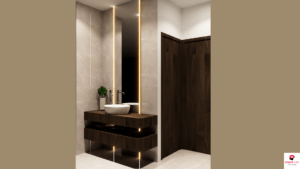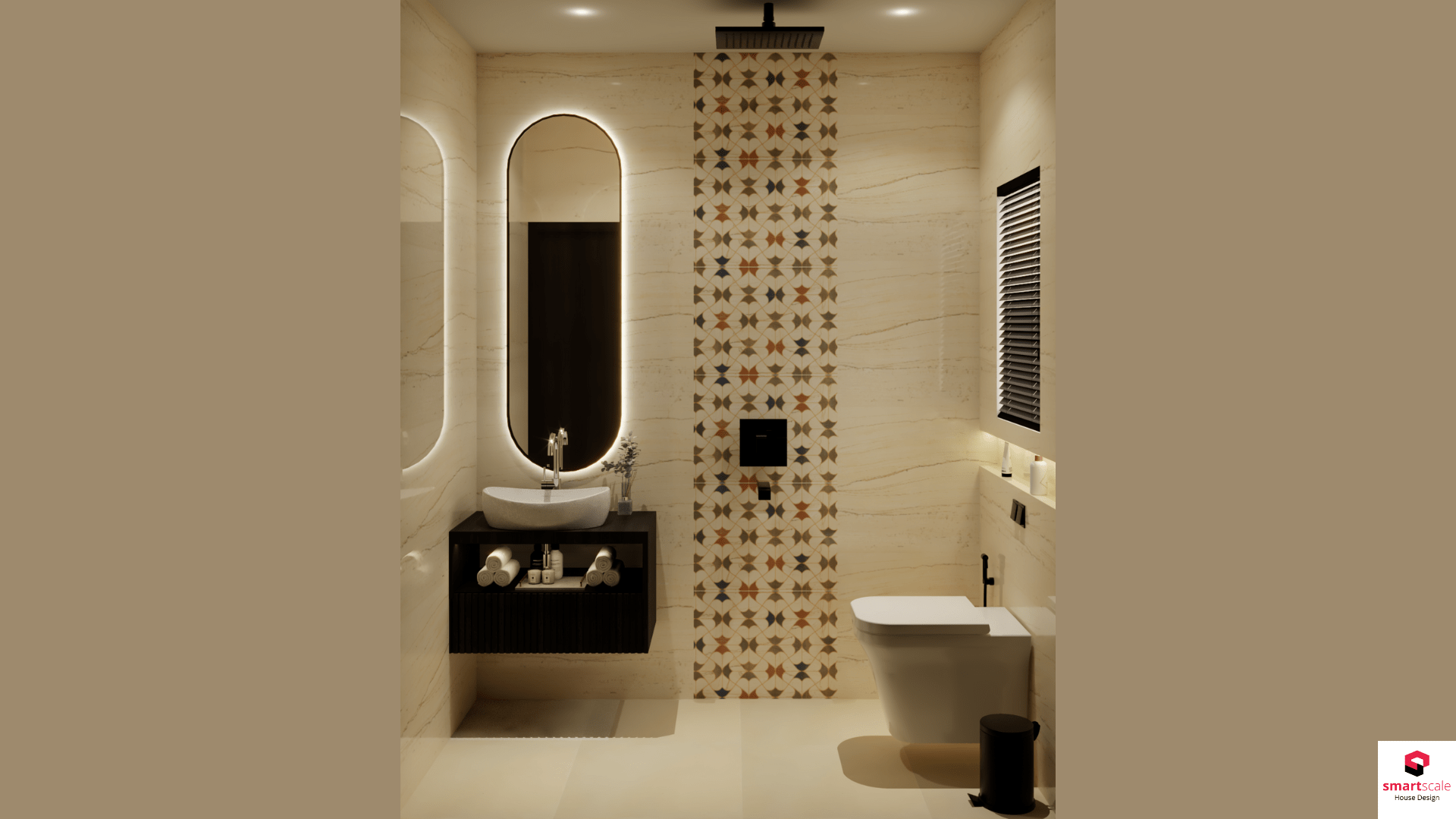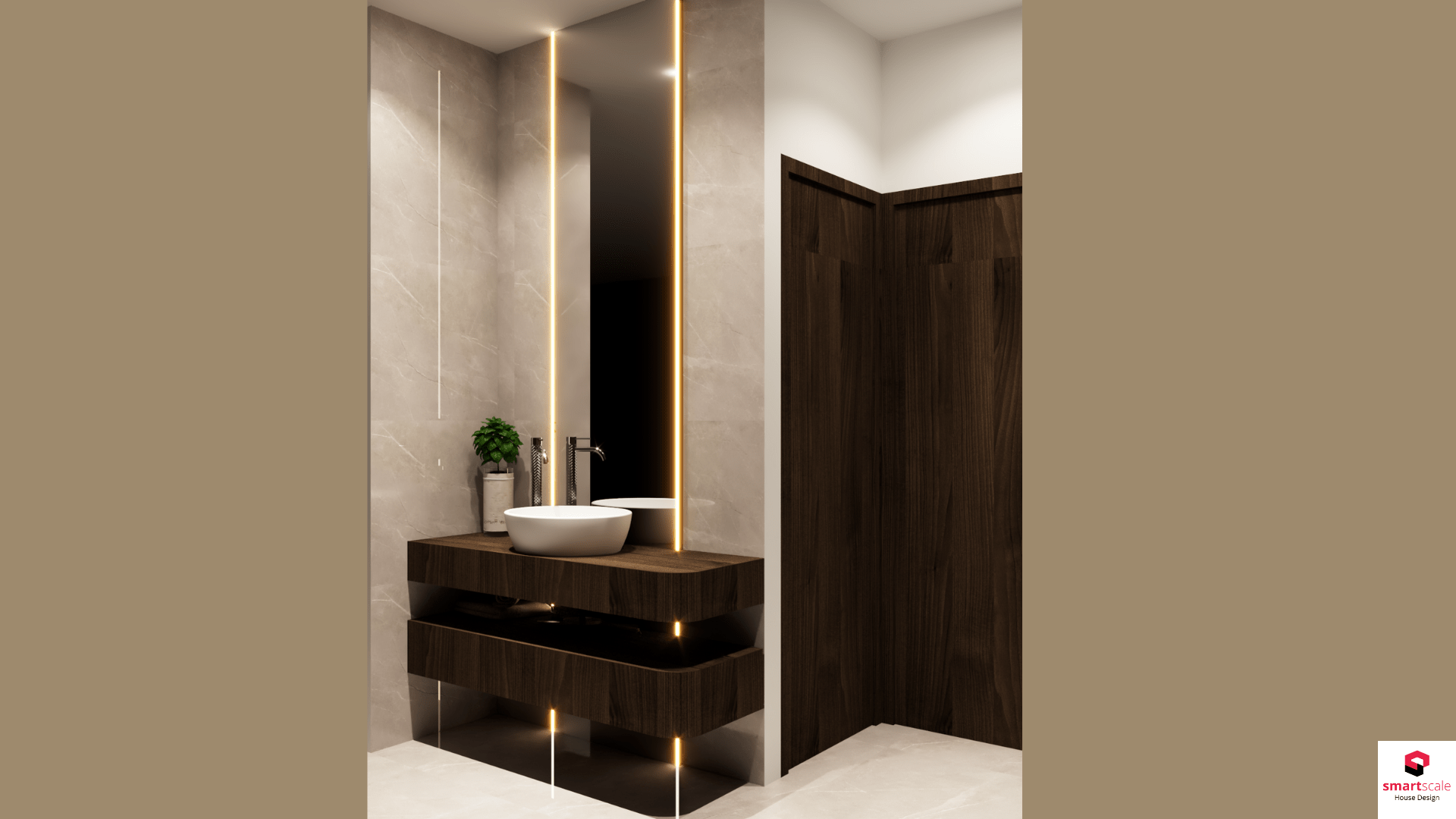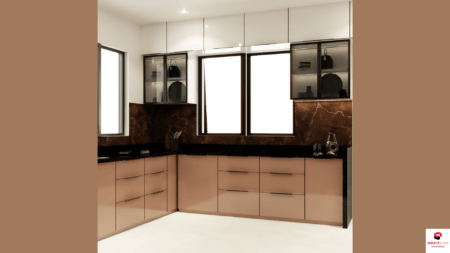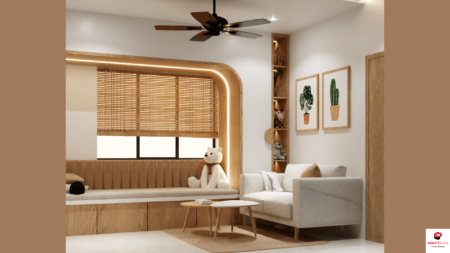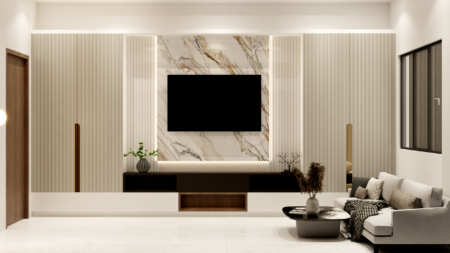6×9 Bathroom Design – Modern Interior with Cream Theme
This 6×9 bathroom design showcases a luxurious and contemporary interior, spread across a spacious 54 sq ft area. Styled in a soft cream theme, the bathroom combines warmth and elegance, making it an ideal choice for modern homes. The thoughtfully designed layout ensures seamless flow and functionality while maintaining a clean, upscale appearance.
Key Features of This 6×9 Bathroom Design:
-
Cream Color Palette: Creates a soft, inviting atmosphere with a timeless aesthetic.
-
Spacious Layout: Ample space allows for comfortable movement and easy access to all bathroom essentials.
-
Modern Fixtures: Features sleek fittings and minimalist details that elevate the look and usability.
-
Glass-Enclosed Shower Area: Enhances openness while separating wet and dry zones efficiently.
-
Wall-Mounted Vanity: Offers additional floor space and adds to the sleek, modern feel.
-
Ambient Lighting: Carefully placed lighting highlights textures and enhances the overall warmth of the space.
This 6×9 bathroom is ideal for those who want a balanced blend of comfort, modern style, and functional luxury in their home.
Smartscale house design offers a modern interior design solutions.
Explore more from below:
Plot Area: 54 sq ft
Width: 6 ft
Length: 9 ft
Building Type: Residential
Building Category: House
Style: Modern
Related products
-
Dimension : 10 ft. x 8 ft.Area : 80 sq ftDirection :
10×8 Kitchen Design With Brown and Cream Theme
-
Dimension : 12 ft. x 12 ft.Area : 144 sq ftDirection :
12×12 Bedroom Design for Kids – Modern Wooden Theme
-
Dimension : 12 ft. x 12 ft.Area : 144 sq ftDirection :
11×16- Living-Modern-Interior-Design-Cream-Theme

