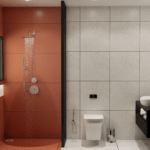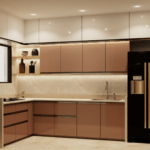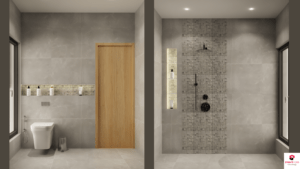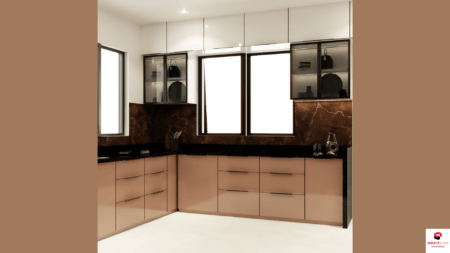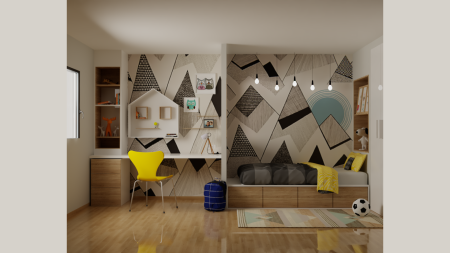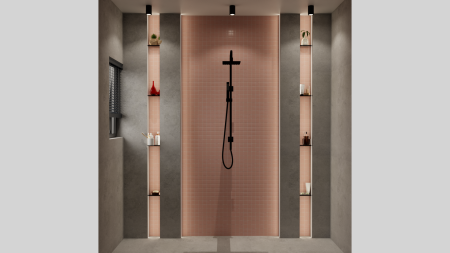7×7 Bathroom Design – Minimalistic Interior with Grey Wooden Theme
This 7×7 bathroom design brings together modern minimalism and understated luxury in a compact 49 sq ft space. Styled with a grey wooden theme, the design offers a warm, natural ambiance while maintaining a clean and contemporary look. The layout is thoughtfully planned to balance aesthetics with functionality—perfect for homeowners who prefer simplicity without compromising on elegance.
Features of this 7×7 Bathroom Design:
-
Grey Wooden Theme: Combines natural textures with neutral tones for a soothing, spa-like feel.
-
Minimalist Layout: Open and clutter-free design that enhances space and movement.
-
Compact Luxury: Despite its size, the 7×7 layout integrates all essential bathroom elements with a refined touch.
-
Floating Vanity & Storage: Wall-mounted vanity and built-in shelves maximize floor space and maintain a sleek appearance.
-
Walk-in Shower Area: Enclosed with clear glass panels to visually expand the space while maintaining separation.
-
Ambient Lighting: Strategically placed lights enhance textures and add depth to the compact bathroom.
-
Durable Materials: Moisture-resistant finishes ensure long-term durability without losing visual appeal.
This 7×7 bathroom design is ideal for modern homes that want a blend of functionality, comfort, and minimalism in a small space.
Upgrade your space with a modern 7×7 bathroom designs discover minimalist elegance with SmartScale House Design today!
Explore more from below:
Plot Area: 49 sq ft
Width: 7 ft
Length: 7 ft
Building Type: Residential
Building Category: House
Style: Modern
Related products
-
Dimension : 10 ft. x 8 ft.Area : 80 sq ftDirection :
10×8 Kitchen Design With Brown and Cream Theme
-
Dimension : 10 ft. x 10 ft.Area : 100 sqftFunkyDirection : East
10×10 Bedroom Interior Design For Kids
-
Dimension : 6 ft. x 6 ft.Area : 36 sqftModernDirection : North-West
6×6 Bathroom Design Subtle Colour Theme

