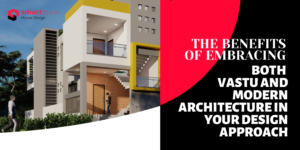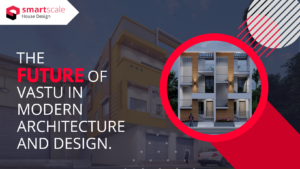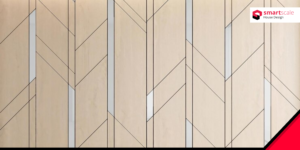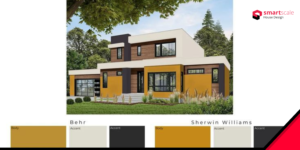Introduction:
In today’s world, where modern architecture dominates the design landscape, there is still a place for ancient wisdom and traditional practices. Vaastu Shastra, the ancient Indian science of architecture, offers a holistic approach to vastu for home plan design that harmonizes the built environment with natural forces.
This holds true when considering the benefits of embracing both vastu house plan and modern architecture in your house plan design approach. Vaastu Shastra, an ancient Indian science of architecture, offers a holistic and profound understanding of the relationship between human beings, their surroundings, and cosmic energy. On the other hand, modern architecture emphasizes functionality, efficiency, and contemporary aesthetics. By combining these two approaches, we can create spaces that not only visually appeal to our senses but also promote positive energy flow, well-being, and harmonious coexistence with nature.
In this blog post, we will explore the advantages of integrating vastu house plan principles with modern architectural techniques. By doing so, we can unlock the potential to house plan design spaces that are not only aesthetically pleasing but also align with the principles of cosmic energy and promote a balanced and nurturing environment.
The harmonious integration of a west-facing house plan with vastu and modern architecture offers a unique opportunity to create spaces that resonate with a deeper understanding of human well-being and the interconnectedness of our surroundings. Through this combined approach, we can optimize the functionality, efficiency, and overall energy of the built environment, leading to a more meaningful and enriching experience for the inhabitants.
Join us as we delve into the numerous benefits that arise from embracing both vastu for home plan and modern architecture in your design approach. From enhancing the flow of positive energy to promoting optimal space planning and nurturing a strong connection with nature, we will explore how this fusion of ancient wisdom and contemporary innovation can transform the way we design and experience our living and working spaces.
By embracing the best of both worlds, we can tap into the wisdom of the past while embracing the advancements of the present. Let us embark on a journey to discover the profound advantages and transformative potential that lie in harmonizing Vaastu and modern architecture in your design approach.
Harmonious Energy Flow:
One of the key principles of vastu for home plan is to create spaces that allow for a harmonious flow of energy. Modern architecture focuses on functionality, efficiency, and aesthetics, while vastu house plan emphasizes the balance of the five elements—earth, water, fire, air, and space. By integrating vastu house plan principles into modern design, we can create spaces that not only serve their purpose but also promote positive energy flow, leading to a sense of balance and well-being.
Enhancing Natural Light and Ventilation:
Modern architecture often prioritizes large windows and open floor plans, allowing ample natural light and ventilation into the space. Vastu for home plan aligns with this concept by emphasizing the importance of proper light and ventilation in a building. By incorporating vastu house plan principles into modern design, we can optimize the placement of windows, doors, and openings to maximize natural light and airflow, creating a healthier and more vibrant living environment.
Optimal Space Planning:
Vastu house plan offers guidelines for space planning that take into account the functions and activities taking place in different areas of a building. Modern architecture also emphasizes efficient space utilization and circulation. By integrating both approaches, we can create well-designed spaces that are practical, efficient, and in alignment with the principles of vastu house plan. This ensures that each area serves its purpose effectively, promoting productivity and harmony.
Creating a Sense of Connection with Nature:
Vastu house plan encourages a strong connection with nature, as it believes that a harmonious relationship with the natural environment contributes to overall well-being. Modern architecture often incorporates elements like green roofs, vertical gardens, and sustainable materials to promote sustainability and a connection with nature. By combining these concepts with vastu for home plan principles, we can create spaces that not only integrate with their surroundings but also provide a serene and rejuvenating atmosphere.
Holistic Well-being:
The integration of vastu for home plan principles into modern architecture promotes holistic well-being. By considering factors such as the orientation of the building, the placement of rooms, the choice of colors, and the materials used, we can create spaces that support physical, emotional, and spiritual well-being. This integration enhances the overall quality of life and creates spaces that are not just visually appealing but also nurturing and uplifting.
Conclusion:
In conclusion, embracing both Vaastu and modern architecture in your design approach offers a multitude of benefits that go beyond aesthetics. By integrating the principles of vastu for home plan, an ancient Indian science of architecture, with the functionality and innovation of modern architectural techniques, you can create spaces that promote harmony, well-being, and a strong connection with nature.
By considering the principles of vastu house plan alongside modern design principles, such as optimal space planning, enhanced natural light and ventilation, and sustainable practices, you can achieve a holistic approach to design. This approach ensures that your spaces not only look visually appealing but also contribute to a positive and balanced environment.
The combination of vastu house plan and modern architecture allows for a harmonious flow of energy within the space, promoting a sense of balance and well-being. By optimizing natural light and ventilation, you can create spaces that feel open, bright, and healthy, fostering a positive atmosphere.
Additionally, the integration of west-facing house plan with vastu principles in modern design allows for optimal space planning, ensuring that each area serves its purpose effectively and efficiently. This promotes productivity, functionality, and a smooth circulation flow throughout the vastu for home plan.
Moreover, embracing both vastu for home plan and modern architecture enables you to create a strong connection with nature. By incorporating sustainable materials, green elements, and thoughtful consideration of the surroundings, you can foster a sense of harmony between the built environment and the natural world. This connection with nature enhances overall well-being and creates a serene and rejuvenating atmosphere.
Ultimately, the combination of vastu house plan and modern architecture provides a comprehensive approach to design that goes beyond superficial aesthetics. It prioritizes the harmony of energy flow, optimal space utilization, connection with nature, and holistic well-being. By embracing both approaches, you can create spaces that not only look beautiful but also support and enhance your physical, emotional, and spiritual aspects of life.
So, whether you are designing a residential space, an office, or any other architectural project, consider embracing the best of both worlds – the wisdom of the vastu house plan and the innovations of modern architecture. This harmonious integration will result in spaces that not only fulfil their purpose but also contribute to a balanced and nurturing environment.











