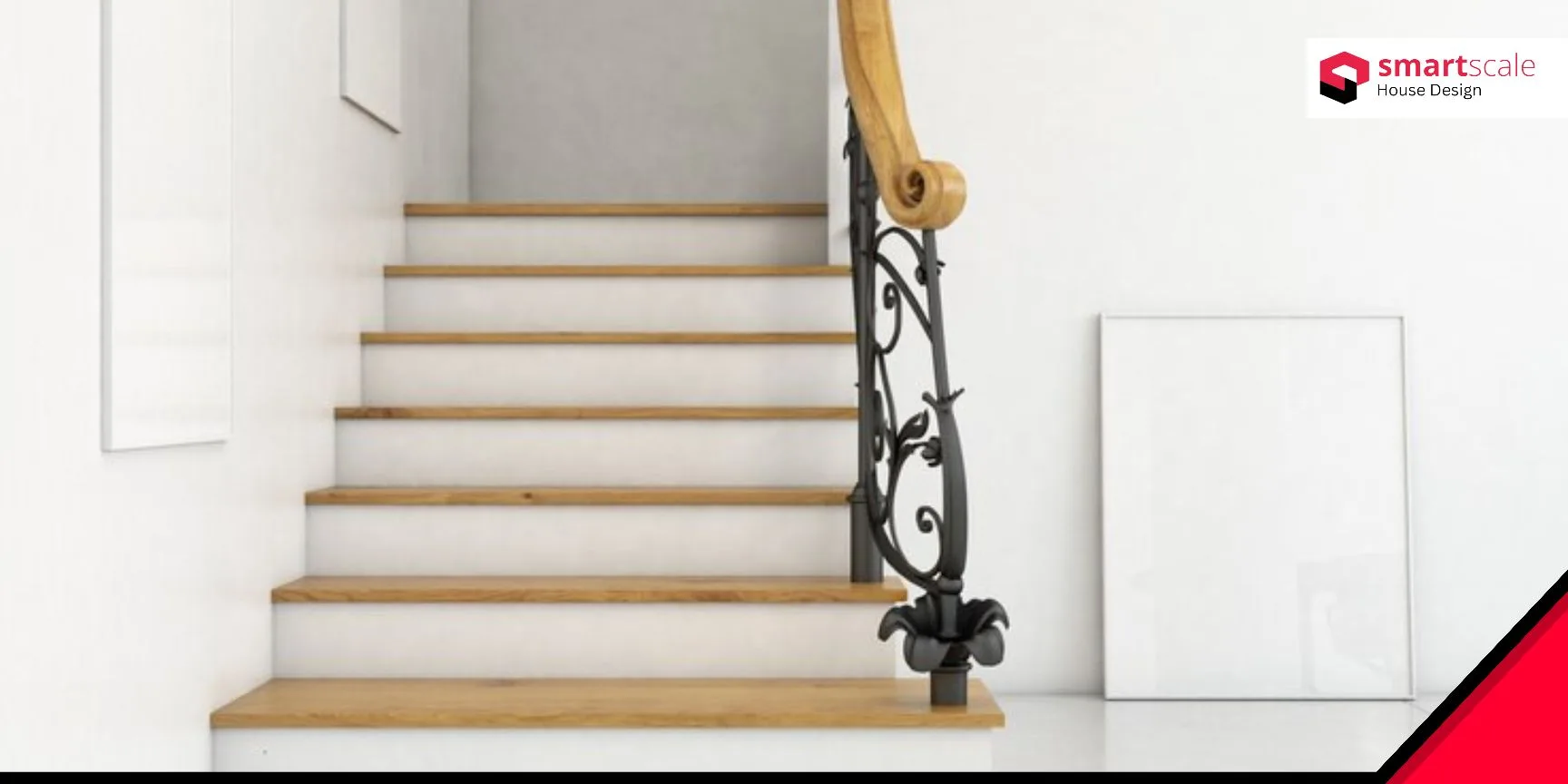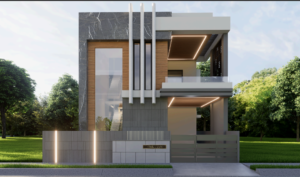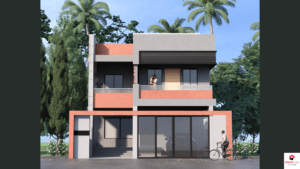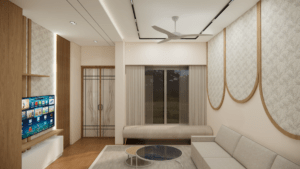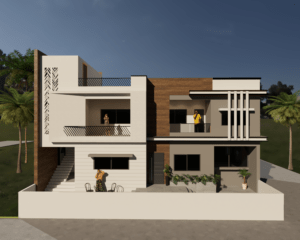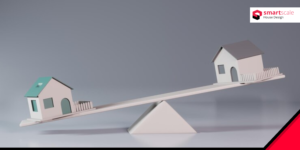When it comes to designing or renovating a staircase, one crucial aspect that must be taken into consideration is the riser height—the vertical distance between each step. Standardized riser heights have been established to ensure safety, comfort, and compliance with building codes and regulations. However, like any standardized measurement, there are both pros and cons to adhering strictly to these guidelines.
In this blog post, we will explore the advantages and disadvantages of standardized staircase riser heights. We will discuss how adhering to these measurements can contribute to safety, comfort, and universal accessibility. At the same time, we will also examine the potential limitations and challenges that come with adhering to standardized riser heights, such as design constraints and structural considerations.
By understanding the pros and cons, you will be able to make an informed decision when planning your staircase design. Whether you are an architect, a homeowner, or a builder, this knowledge will help you strike a balance between following established standards and addressing specific design requirements.
Staircase riser heights play a vital role in the overall functionality and safety of a staircase. Consistent riser heights allow users to develop a rhythm and maintain a consistent stride, resulting in a more comfortable and less strenuous ascent or descent. Standardized riser heights also promote safety by minimizing the risk of accidents, tripping, or stumbling. These measurements are based on ergonomic studies and safety regulations, ensuring that users can anticipate and adjust their stride accordingly.
Moreover, adhering to standardized riser heights not only enhances safety but also helps ensure compliance with building codes and regulations. Many jurisdictions have specific requirements regarding staircase design, including riser height regulations. By following these guidelines, you can ensure that your staircase meets legal requirements and passes necessary inspections. Compliance not only protects the safety of users but also helps avoid potential legal issues and delays in the construction or renovation process.
Furthermore, standardized riser heights contribute to the concept of universal design. By incorporating consistent step dimensions, you accommodate a wider range of users, including children, older adults, and individuals with disabilities. This promotes inclusivity and makes your space more welcoming to everyone, ensuring that everyone can navigate the staircase comfortably and safely.
However, there are some potential drawbacks to adhering strictly to standardized staircase riser heights. One limitation is that it can restrict design options and customization. You may have specific aesthetic preferences or architectural requirements that cannot be fully realized within the constraints of standardized measurements.
Additionally, conforming to standardized riser heights may pose structural challenges, especially in existing buildings or renovation projects. Altering the riser heights can impact the overall dimensions and proportions of the staircase, potentially requiring additional structural modifications or compromises in other areas of the design. It is essential to assess the structural feasibility and consult with professionals to ensure the integrity and stability of the staircase.
Moreover, the standardized riser heights may not always suit the specific context of your building or west-facing house plan with vastu. Factors such as architectural style, room height, or intended use may necessitate deviations from the standards to achieve the desired functionality or visual appeal. However, any modifications should be carefully considered, taking into account safety and user comfort.
Pros of Standardized Staircase Riser Heights:
- Safety: Standardized riser heights are based on ergonomic studies and safety regulations. Consistent riser heights ensure that users can anticipate and adjust their stride accordingly, reducing the likelihood of tripping or stumbling in the vastu house plan.
- Comfort and Ease of Use: When riser heights are consistent, climbing stairs become more comfortable and less strenuous. Regular steps allow users to establish a rhythm and maintain a consistent stride, resulting in a smoother ascent or descent in the vastu house plan.
- Code Compliance: Many building codes and regulations mandate adherence to standardized riser heights in the vastu house plan. Following these criteria ensures that your staircase passes legal inspections. Compliance protects users and prevents legal concerns and delays in building or renovation.
- Universal Design: By incorporating consistent step dimensions, you accommodate a wider range of users, including children, older adults, and individuals with disabilities. This promotes inclusivity and makes your west-facing house plan with vastu more welcoming to everyone.
Cons of Standardized Staircase Riser Heights:
- Design Limitations: Strict adherence to standardized riser heights can limit the design options for your staircase in the vastu for home plan. You may have specific aesthetic preferences or architectural requirements that cannot be fully realized within the constraints of standardized measurements. In such cases, customization might be necessary, although it should be done with caution to ensure safety and comfort in the vastu for home plan.
- Structural Challenges: In existing buildings or renovations, conforming to standardized riser heights may pose structural challenges. Altering the riser heights can impact the overall dimensions and proportions of the staircase, potentially requiring additional structural modifications or compromises in other areas of the design. Structural feasibility should be assessed by a professional to ensure the integrity and stability of the staircase in the vastu for home plan.
- Building Context: The standardized riser heights may not always suit the specific context of your building or space. Factors such as architectural style, room height, or intended use may necessitate deviations from the standards to achieve the desired functionality or visual appeal. However, any modifications should be carefully considered, taking into account safety and user comfort in the house plan design.
- Transition Difficulty: When transitioning between staircases with different riser heights, users might need to adjust their gait or footing, which can be potentially hazardous. If your staircase is part of a larger building complex with varying stair heights, maintaining consistency throughout the west-facing house plan with vastu becomes challenging. Careful planning and signage can help mitigate these issues.
Conclusion: Standardized staircase riser heights offer several advantages, including safety, comfort, compliance with codes, and universal accessibility. However, they also come with certain limitations, such as design constraints and potential structural challenges. When designing or renovating a staircase, it is important to strike a balance between adhering to standardized measurements and addressing specific design considerations. Consulting with professionals, such as architects or building code experts, can help you navigate these decisions and create a staircase that combines both functionality and aesthetics while prioritizing the safety and well-being of its users.

