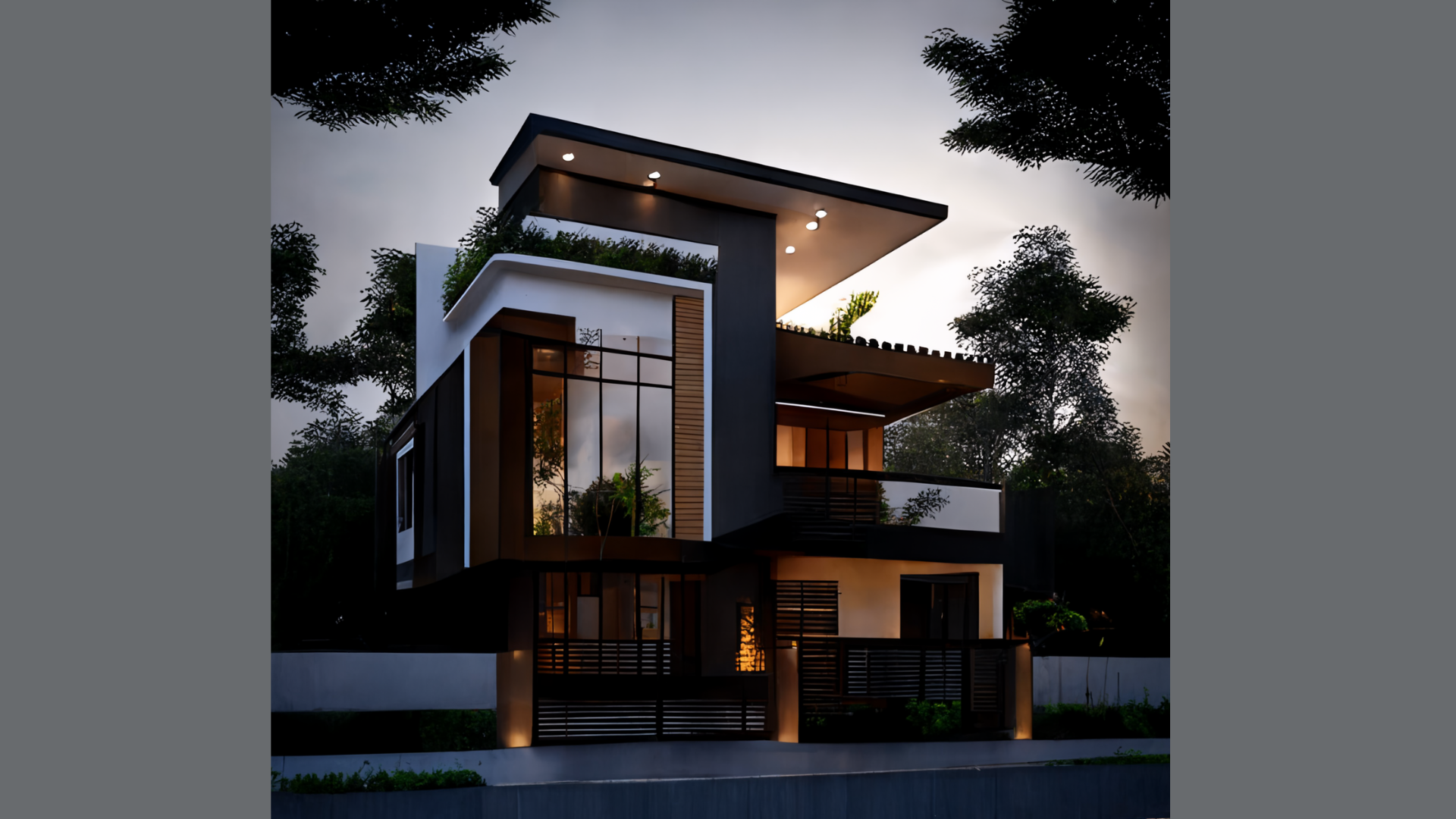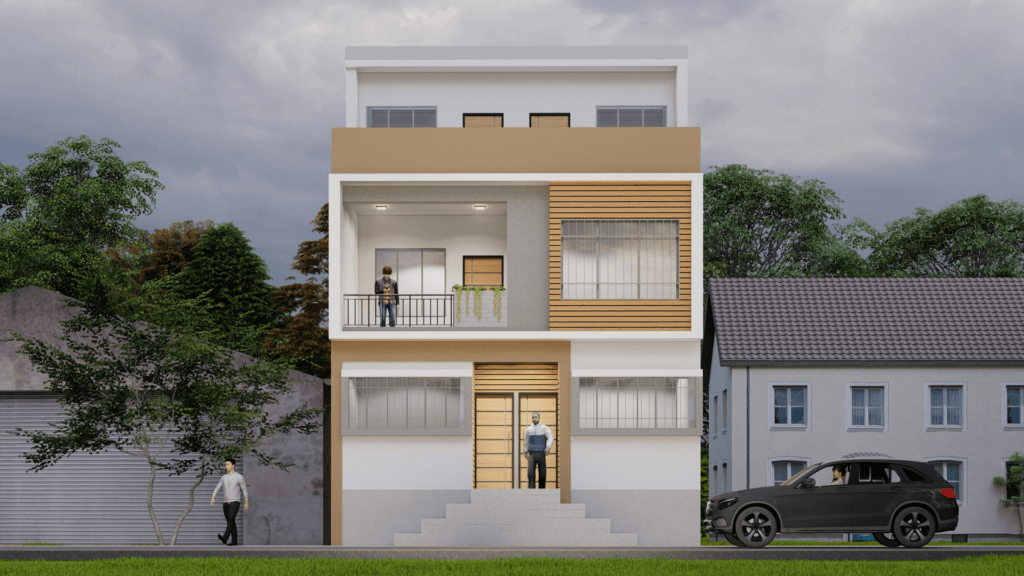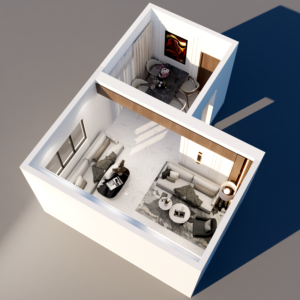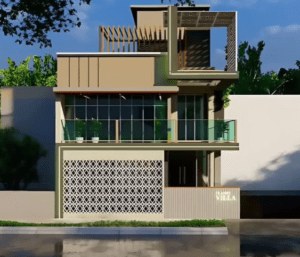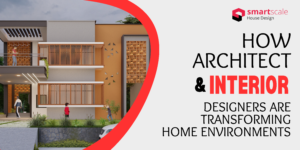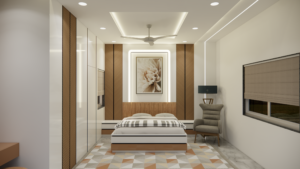A 1000 square feet home design may seem compact, but with the right design approach, it can feel spacious, functional, and stylish. Whether you’re building from the ground up or renovating an existing space, there are many creative ways to make the most of every inch. Below, we’ve rounded up some of the best home design ideas for a 1000 square feet home that combines comfort and functionality.
1000 Square Feet Home Design Ideas
1. 20×40 1000 Sq ft House Elevation Design
A 20×40 House Plan 3D Elevation Design offers a practical yet stylish approach to designing a 1000 sq ft home. It maximizes space while ensuring the home is functional, comfortable, and visually appealing. By exploring our 3D exterior design, you get a complete picture of how the house will look and feel, allowing you to make smart design choices for your dream home.
Benefits of 20×40 House Plan 3D Elevation Design
- Visualization: The 3D elevation gives a realistic view of how your home will look once completed, allowing you to make informed decisions about design, materials, and finishes.
- Efficient Use of Space: With a 1000 sq ft area, careful planning ensures every inch is utilized effectively, with space-saving designs, built-in storage, and open layouts.
- Customization: You can easily customize the design according to your preferences, such as changing the roof style, window designs, or adjusting room sizes.
- Aesthetic Appeal: The 3D view helps you visualize not just the floor plan, but also the curb appeal of your home, ensuring that it reflects your style.
2. 20×50 1000 Sq ft House Elevation Design
This 20×50 1000 Sq Ft House Elevation Design by SmartScale House Design features a modern and sleek exterior that maximizes space within the 1000 square feet area. The design incorporates clean architectural lines, large windows for ample natural light, and an open, welcoming facade. The layout effectively utilizes the 20×50 feet dimensions, offering a spacious porch and functional design elements that make the home both aesthetically pleasing and practical. Ideal for small to medium-sized families, this house elevation combines contemporary style with efficient use of space, ensuring a comfortable and stylish living environment.
Features of the 20×50 1000 Sq Ft House Elevation Design:
- Modern Architectural Style: The design features clean, contemporary lines with a minimalist approach, creating a stylish and elegant appearance.
- Spacious Porch: A well-designed porch provides an inviting outdoor space, perfect for relaxing or entertaining guests.
- Large Windows: The inclusion of large windows ensures ample natural light, making the interior feel brighter and more open.
- Open Floor Plan: The design allows for an open and efficient layout, maximizing usable space and enhancing the flow between rooms.
- Functional Layout: The house is optimized to fit within the 1000 sq ft area, providing a comfortable living space without compromising on functionality.
Transform Your Dream Home with SmartScale House Design
Ready to bring your ideal home to life? At SmartScale House Design, we specialize in creating functional, stylish, and personalized house designs that maximize every square foot. Whether you’re looking for a modern duplex, a compact single-family home, or a custom design, our expert team is here to help you at every step of the way.
Contact us today or fill the form below to get started on designing a home that fits your vision, lifestyle, and budget.
Conclusion
1000 square feet home design offers endless possibilities for creating a stylish, functional, and comfortable living space. Whether you opt for an open floor plan, smart storage solutions, or creative room layouts, the key to maximizing this compact space lies in thoughtful planning and innovative design. With the right design approach, your 1000 sq ft home can feel spacious, personalized, and perfectly suited to your lifestyle. Embrace these design ideas to make the most of every square foot, turning your home into a beautiful, efficient haven.

