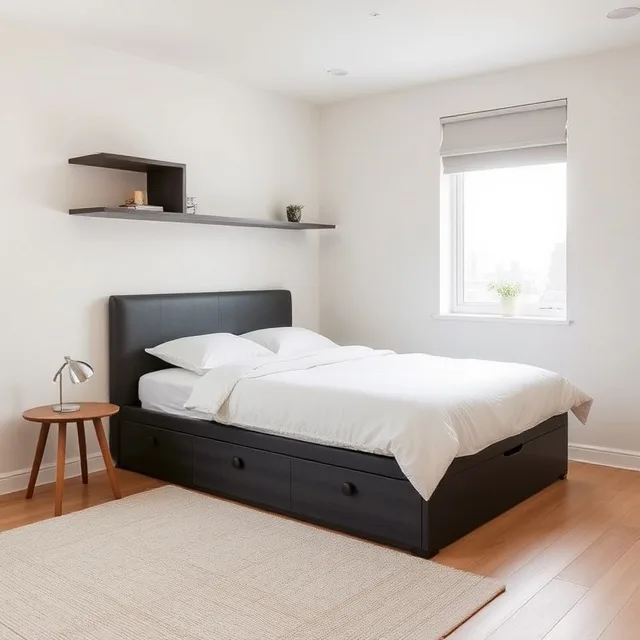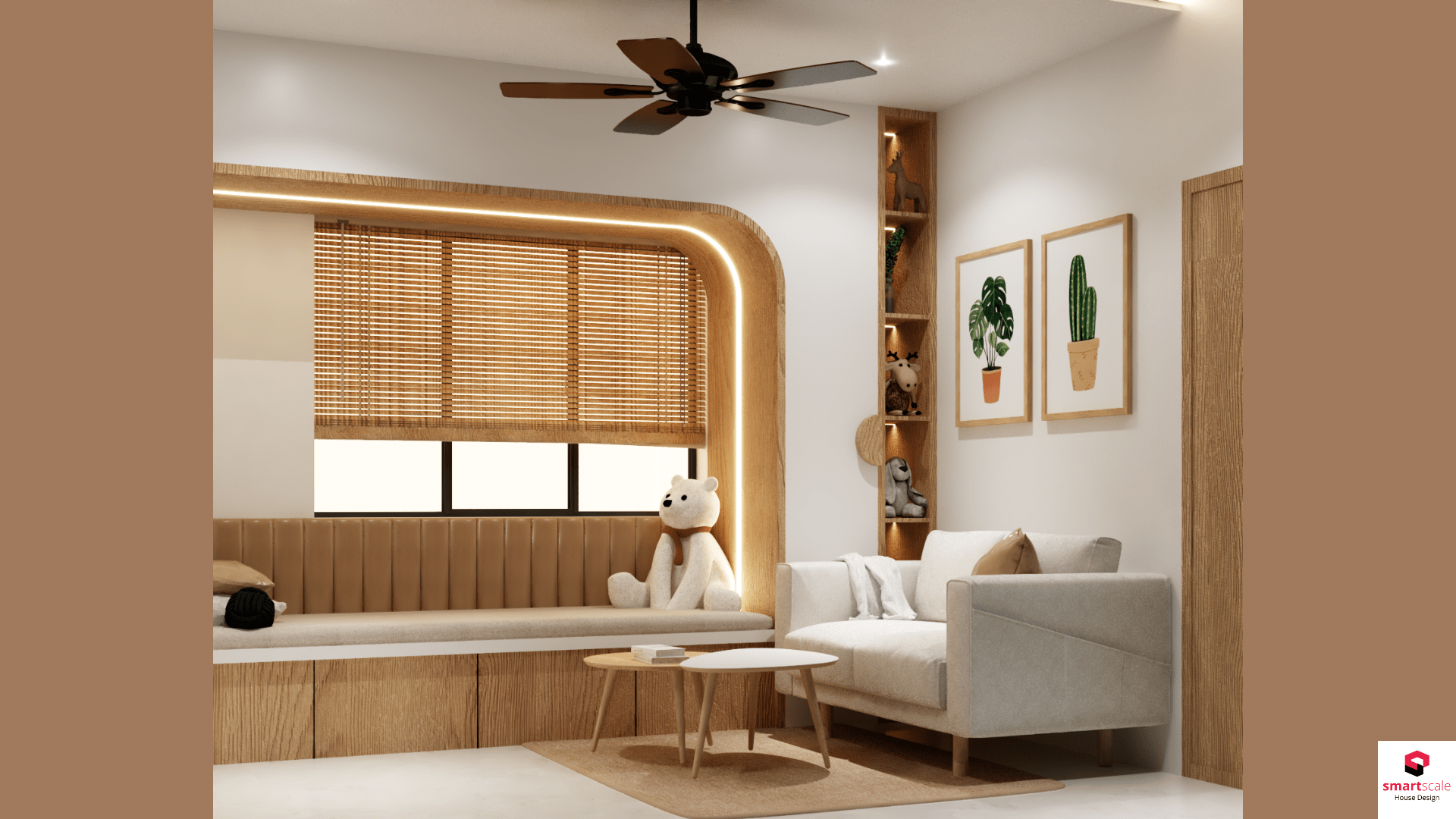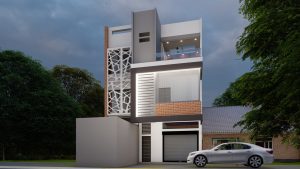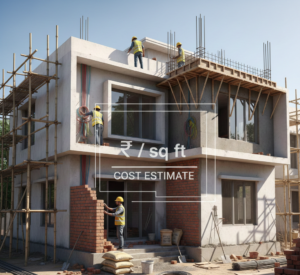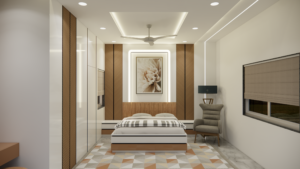A 10×12 bedroom may sound small, but with the right layout, it can feel comfortable, stylish, and functional. Whether you are designing a master bedroom, guest room, or kids’ room, planning the layout carefully is the key. In this blog, let’s explore how you can design a 10×12 bedroom layout in smart and easy ways.
Is 10×12 a Good Size for a Bedroom?
Yes, it is! A 10×12 room gives you 120 square feet of space. That’s enough for a bed, a wardrobe, and even some extra furniture like a desk or a small seating area. The trick is arranging everything in the right place so the room doesn’t feel cramped.
Table of Contents
ToggleBest 10×12 BedroomLayout Ideas
1. Classic Bed Placement
The most popular idea is to place the bed against the center of the longer wall (12 ft). This creates a natural focal point in the room and leaves enough space on both sides for nightstands or lamps. It gives the room a balanced and symmetrical look, making it perfect for a master or couple’s bedroom. You’ll also have clear walking paths on both sides, which makes moving around easier.
2. Bed in the Corner
If you want to save floor space, placing the bed in the corner is a smart choice. This layout works best for kids’ rooms, guest rooms, or minimal setups. With the bed tucked away, you can free up more space for a study desk, wardrobe, or even a small seating nook. It also makes the room feel open and less cluttered.
3. Wardrobe Placement
Storage is a must in a bedroom, and your wardrobe placement matters a lot in a 10×12 room.
-
Sliding-door wardrobes are space-savers and fit well on the shorter wall (10 ft). They don’t need extra clearance for doors to swing open.
-
Hinged wardrobes look classic, but make sure the door swing doesn’t block your walking path or hit the bed. Place them where you have enough space to open the doors comfortably.
4. Adding a Study or Work Desk
In today’s world, many people work or study from home. A compact desk can easily fit into a corner or near a window in your 10×12 bedroom. Placing it near natural light helps you stay focused and productive. This layout is especially useful for students, professionals, or anyone who needs a small workstation without dedicating an entire room to it.
5. Small Seating Area
If you love reading or relaxing, a small chair or single sofa near the window can make your room feel cozy and inviting. It won’t take much space but will add a touch of comfort. You can pair it with a small side table to keep books, a lamp, or even a cup of coffee. This setup is great for creating a calm corner inside your bedroom.
Tips to Make a 10×12 Bedroom Look Bigger
-
Use Light Colors: White, beige, or pastel shades make the room feel airy.
-
Mirrors: A wardrobe with a mirror or a large wall mirror can make the room look double in size.
-
Multi-Purpose Furniture: Use a bed with storage or a foldable desk.
-
Good Lighting: Ceiling lights, lamps, and natural light all help in creating an open look.
Conclusion
A 10×12 bedroom layout can be both beautiful and practical if designed smartly. Focus on the essentials, use space-saving furniture, and keep the design light and simple. With the right ideas, your 120 sq ft bedroom can feel spacious and welcoming.
Transform Your 10×12 Bedroom Today
Designing a small bedroom doesn’t have to be stressful. With the right plan, even a compact 10×12 room can feel stylish and spacious. SmartScale House Design can help you create the perfect layout and bring your dream home to life. Contact us today to get started!
FAQs on 10×12 Bedroom Layout
Is 10×12 a good size bedroom?
Yes, a 10×12 bedroom is a decent size for a small to medium room. It offers 120 sq. ft. of space, which is enough for a bed, a wardrobe, and even a small desk or seating area if arranged smartly. It’s commonly used for guest rooms, kids’ rooms, or compact master bedrooms.
Can you fit a queen bed in a 10×12 room?
Yes, you can easily fit a queen-size bed (60” x 80”) in a 10×12 bedroom. There will still be enough room for side tables and a wardrobe, though the layout should be planned carefully to keep walking space free.
How much does it cost to build a 10×12 bedroom?
The cost of building a 10×12 bedroom depends on location, materials, and finishes. On average, it can range between ₹1.5 lakh to ₹3 lakh in India (or $5,000 to $10,000 in the US) for basic construction. If you add premium interiors, wardrobes, or luxury finishes, the cost will be higher.
What is the ideal size for a bedroom?
The ideal size depends on how the room will be used:
-
Kids’ Room / Guest Room: 10×10 to 10×12 ft is ideal.
-
Master Bedroom: 12×14 ft or larger is more comfortable.
-
Luxury Bedrooms: 14×16 ft and above.
So, a 10×12 bedroom is good for compact living, while larger rooms are better for a master suite.
Can a king bed fit in a 10×12 room?
A king-size bed (76” x 80”) can technically fit in a 10×12 bedroom, but it will take up most of the space and leave very little room for movement or extra furniture. If you want comfort and easy walking space, a queen-size bed is a better fit for a 10×12 layout.



