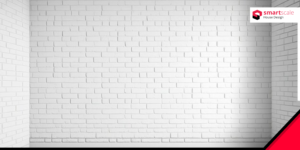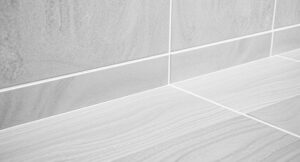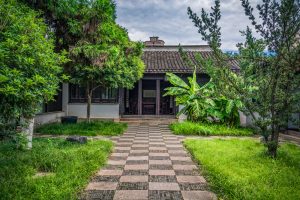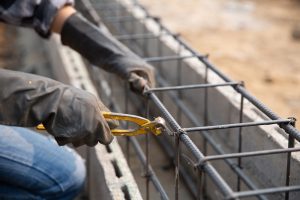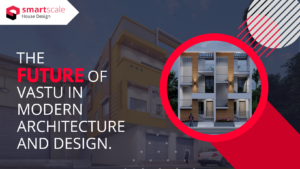If you own a 15×50 plot, you might wonder how to design a comfortable and functional home within 750 square feet. The good news is that even in a compact space, you can create a stylish, practical, and modern home. With smart planning and 3D elevation designs, your dream house can look both spacious and elegant.
In this blog, we’ll explore:
Key features of a 15×50 house plan
Layout options for 750 sqft homes
Benefits of 3D elevation designs
Design tips to make the most of your space
Table of Contents
ToggleUnderstanding a 15x50 House Plan
A 15 feet wide and 50 feet long house plan equals 750 square feet of built-up area. Such plots are narrow but long, making them perfect for row houses, duplex designs, or compact modern homes.
The biggest challenge in this kind of plot is using the width efficiently while maintaining enough room for airflow, sunlight, and privacy.
Common Layout Options for a 15x50 (750 Sqft) House
Depending on your needs, a 15×50 house plan can be designed in different ways:
1. 1 BHK House Plan
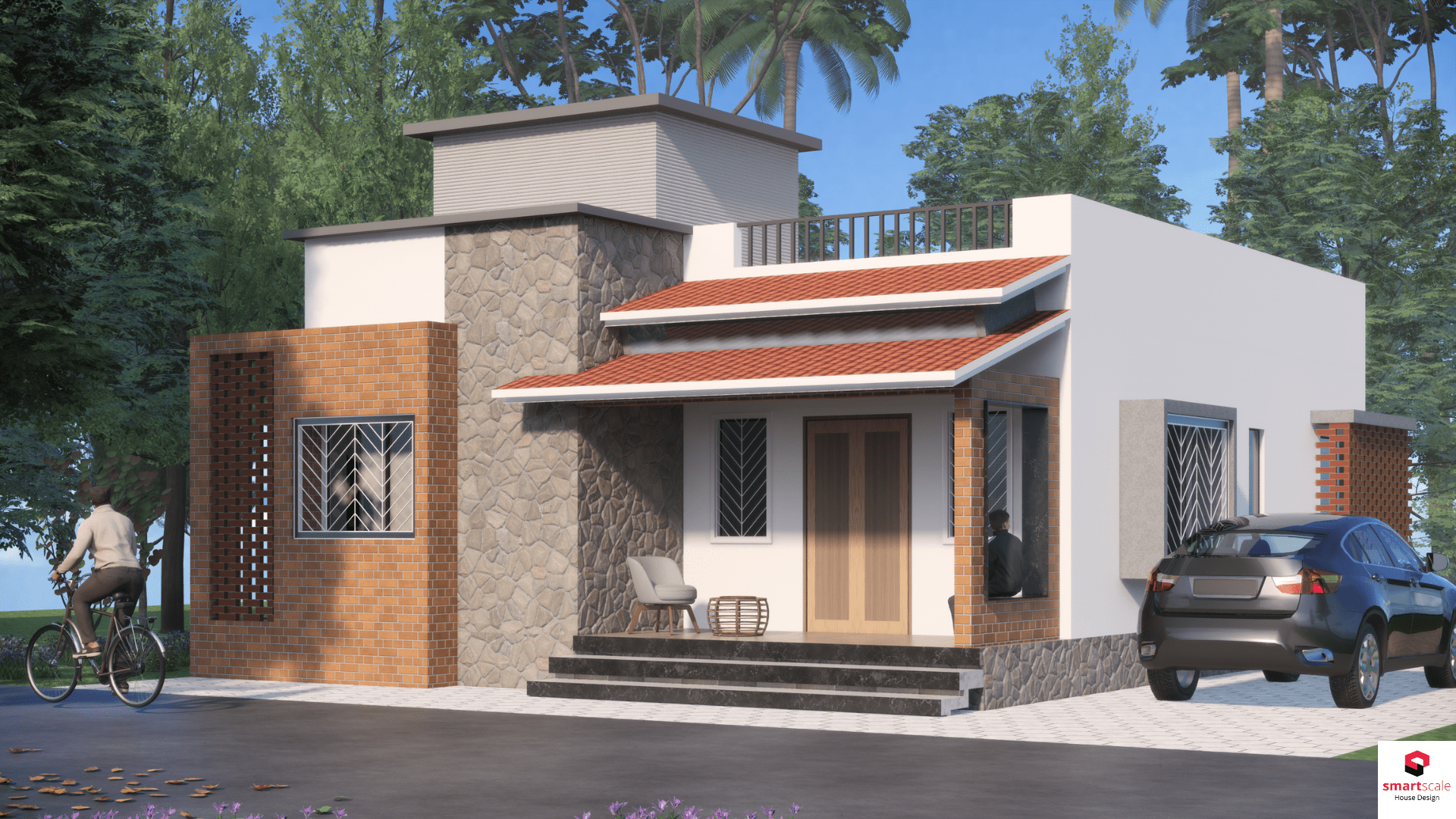
Layout Features:
Two bedrooms (one master and one smaller room).
Open living and dining layout for better space usage.
Compact yet functional kitchen.
One common bathroom and one attached bathroom.
Elevation includes bold vertical elements that make the house look taller.
2. 3 BHK House Plan
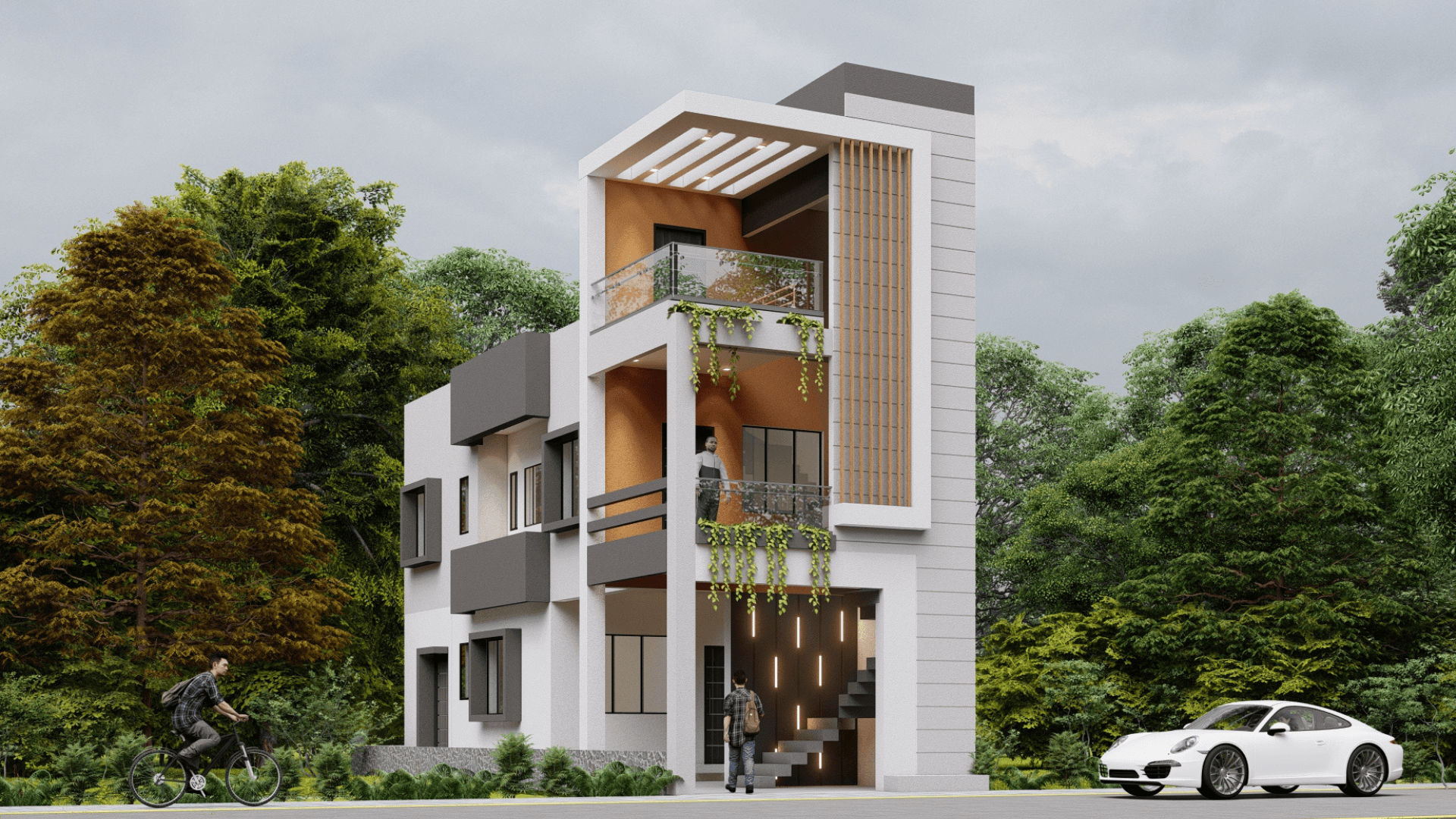
Layout Features:
Spacious living room connected to a compact dining area.
One well-planned bedroom with good privacy.
Functional kitchen with easy access to utility.
Balcony space in the front for natural light and ventilation.
Simple and modern elevation with a clean straight-line design.
3. Duplex House Plan
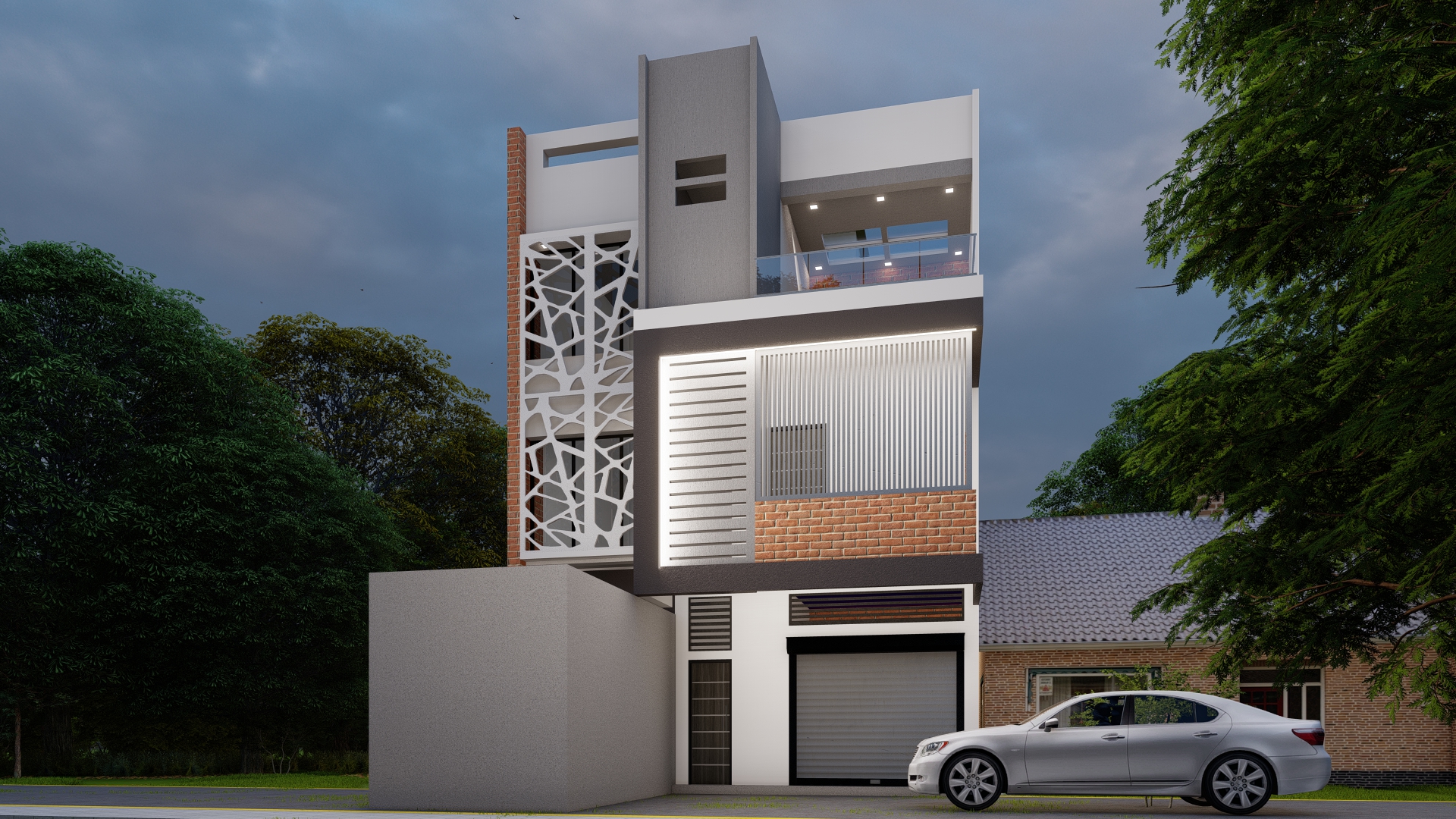
Layout Features:
Ground floor: Living room, kitchen with dining, and one bedroom.
First floor: Two bedrooms, family sitting area, and balcony.
Large windows for natural light and cross ventilation.
Modern color palette with glass and textured finishes.
Ideal for families needing more space on a compact plot.
4. Row House Plan
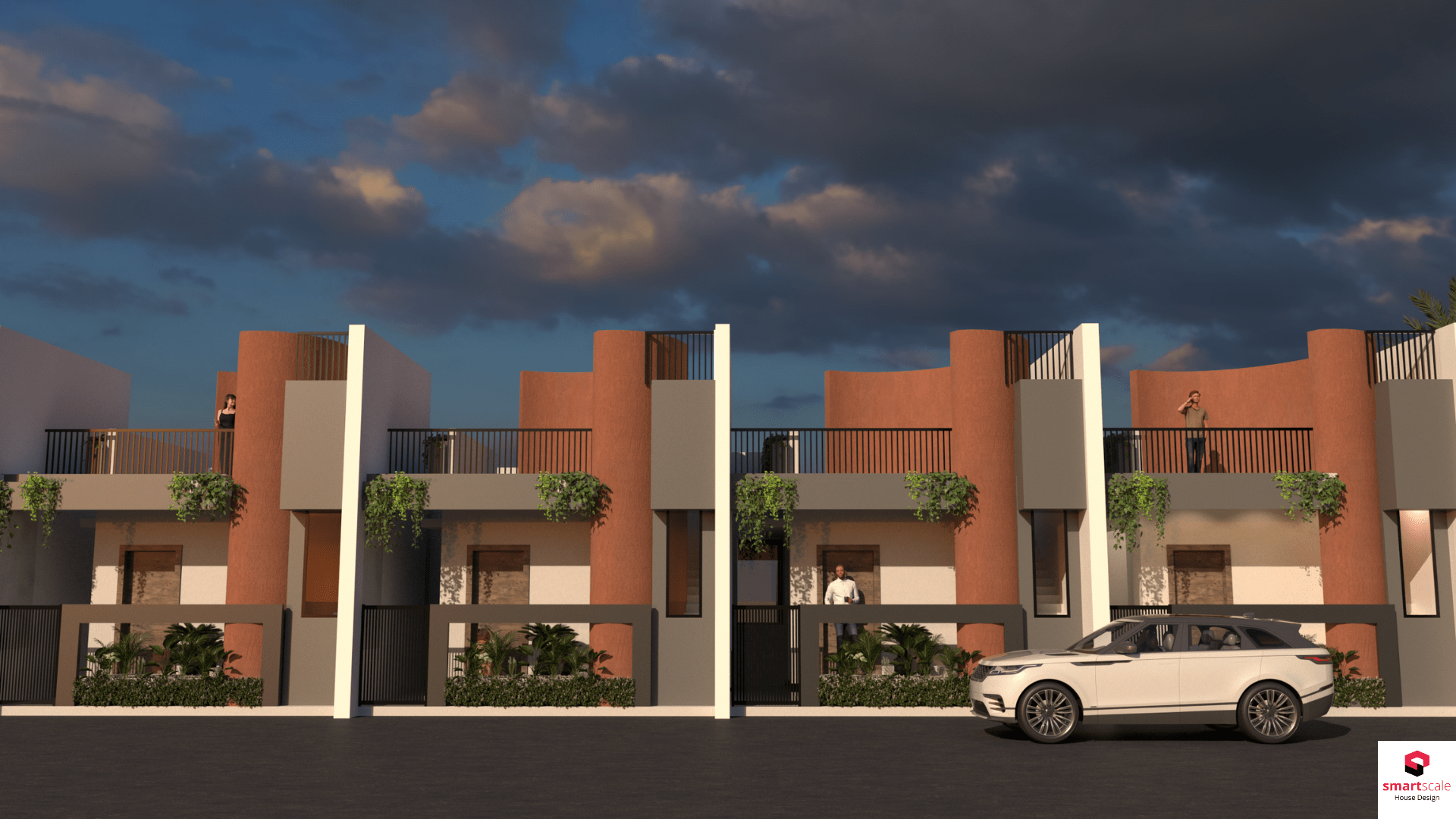
Layout Features:
single floor with well-distributed private and common spaces.
Extended balcony on the first floor for outdoor seating.
Open porch on the ground floor for parking or garden use.
Bright exterior accents for a lively, modern look.
Cost-effective row house style, perfect for compact neighborhoods.
Smart Design Tips for a 15x50 House Plan
Designing a home on a 15×50 plot requires creativity to make the most of the available 750 sqft. Here are some smart design tips that can help maximize space, improve comfort, and enhance style:
1. Use Vertical Space
Since the width of the house is limited, go upward. High ceilings make rooms feel bigger and allow for vertical storage like wall cabinets, lofts, and tall shelves.
2. Maximize Natural Light
Narrow homes can sometimes feel dark. Adding large windows, ventilators, skylights, or glass doors will bring in natural sunlight and improve ventilation, making the home airy and welcoming.
3. Open Kitchen Concept
Instead of closed kitchens, opt for an open kitchen layout that connects with the living or dining area. This makes the home look more spacious and adds a modern touch.
4. Multi-Purpose Furniture
Compact homes work best with smart furniture. Use sofa-cum-beds, foldable dining tables, and wall-mounted shelves to save space while keeping the house functional.
5. Focus on Front Elevation
The first impression of your home comes from its elevation. Add:
Stylish balcony railings
Modern paint combinations
Textured wall finishes
Simple false ceiling designs with lighting
These elements create a contemporary and eye-catching look.
Cost Considerations
The construction cost of a 750 sqft house depends on materials and design. On average in India (2025 rates), it may cost around ₹12–18 lakhs for a single floor and ₹20–30 lakhs for a duplex with modern finishes.
Conclusion
A 15×50 house plan (750 sqft) is compact yet full of possibilities. With the right layout, modern interiors, and 3D elevation design, you can create a home that is both functional and stylish. Whether you choose a 1 BHK, 2 BHK, or duplex design, planning smartly will ensure you get the best use of your plot.
Build Your Dream Home with SmartScale House Design
Looking to design your 15×50 house plan with a modern 3D elevation? At SmartScale House Design, we create customized layouts and stunning 3D designs that make the most of your plot size. Whether it’s a 1 BHK, 2 BHK, or duplex, our expert architects ensure your home is practical, stylish, and cost-effective.
Contact SmartScale House Design today and turn your 750 sqft plot into the perfect dream home!

