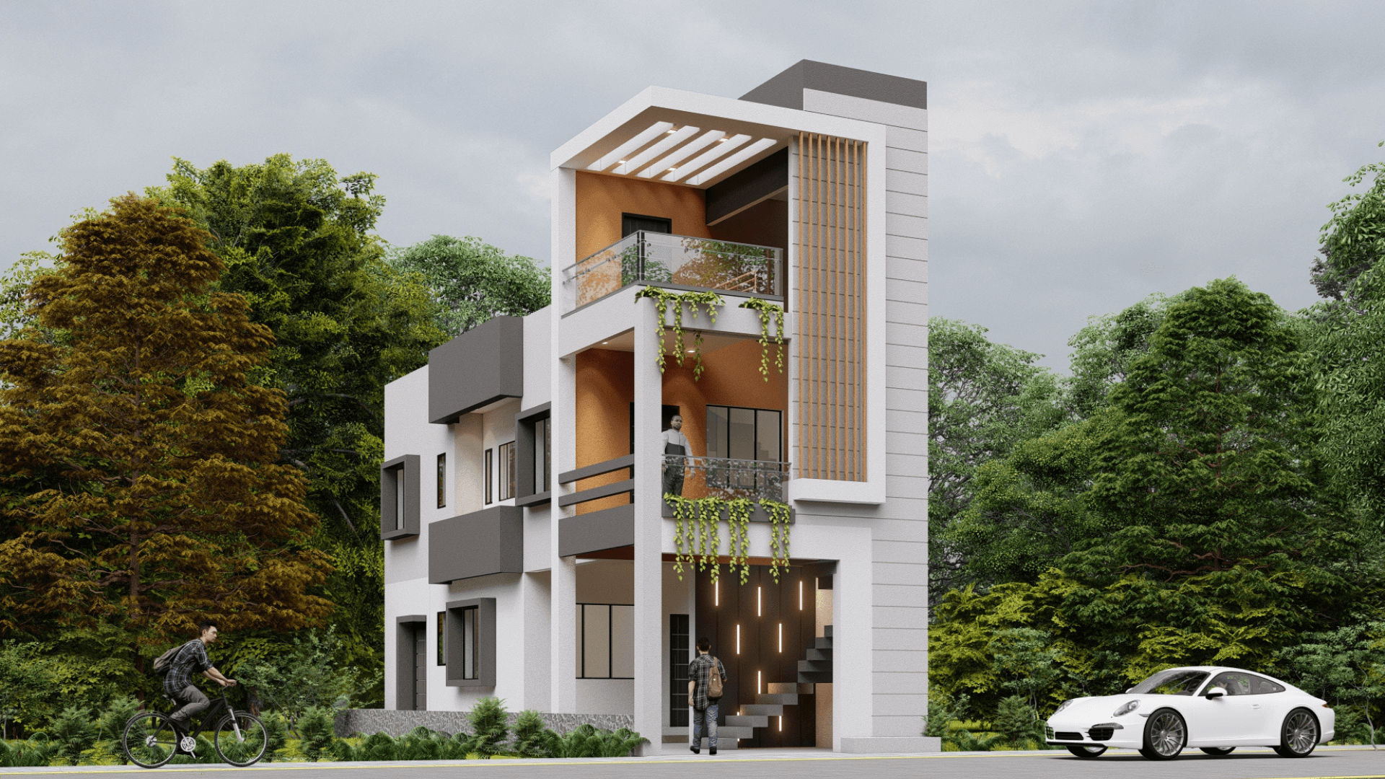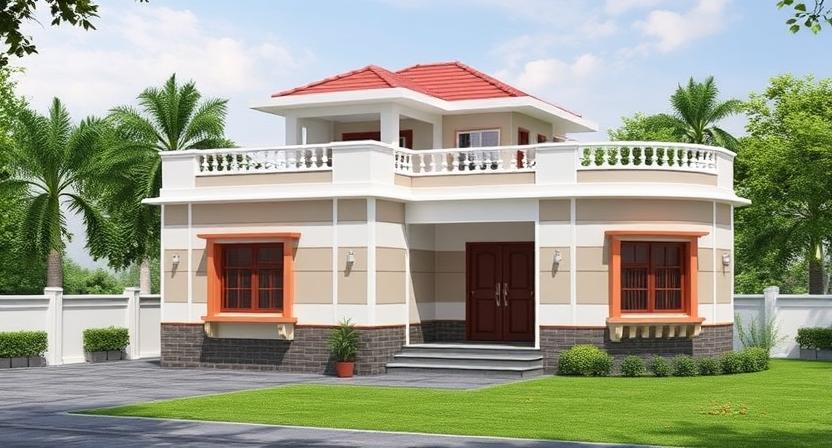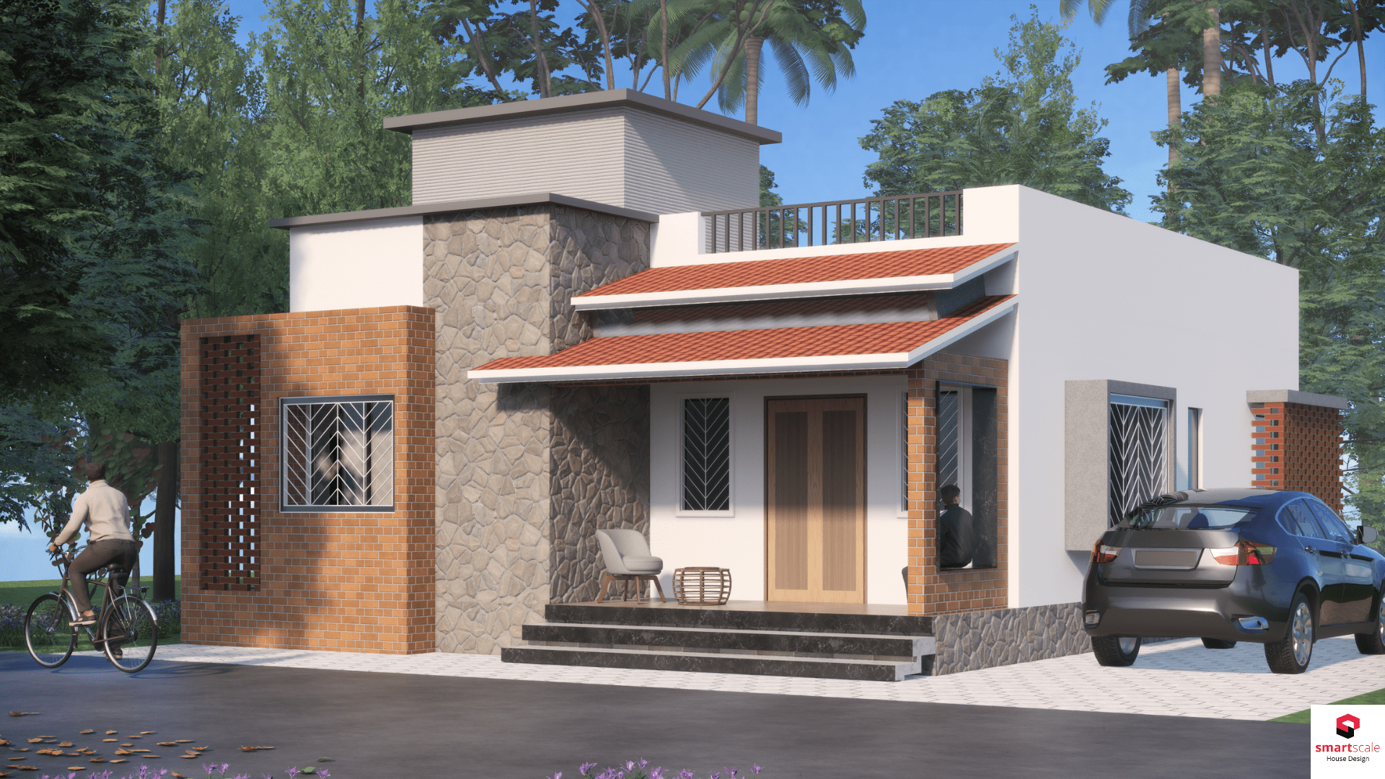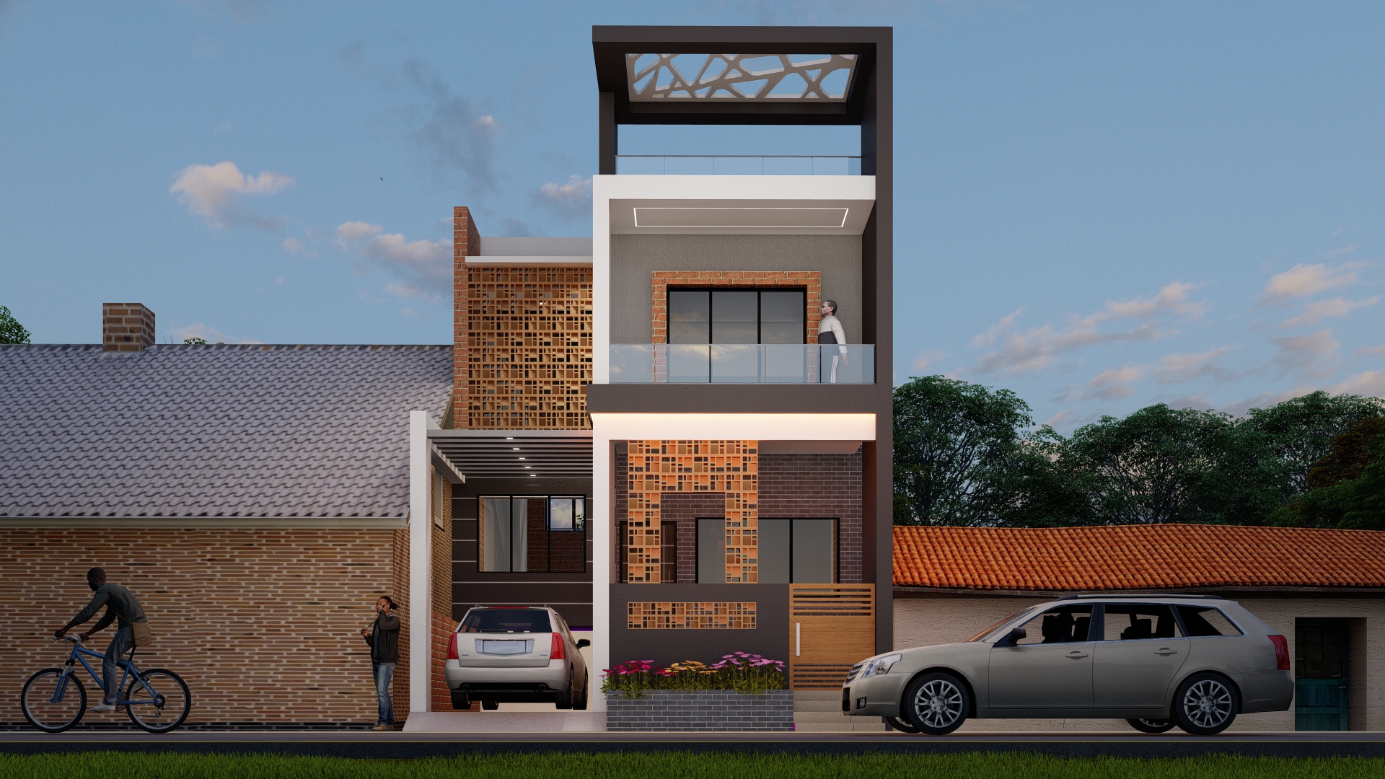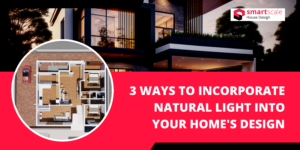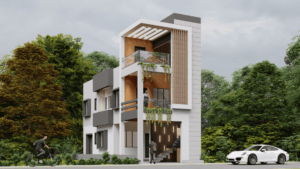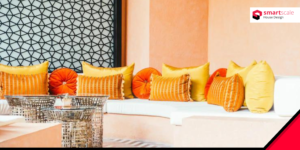A 17×45 house plan is ideal for those who want to build a compact, functional home without compromising on style. With just 765-800 square feet to work with, every square foot counts and that’s where smart design and a strong front elevation come in. A good 3D elevation not only enhances your home’s appearance but also helps you visualize how the house will look after construction.
Below, we explore several 17×45 house plan options with 3D front elevations east facing, south facing, north facing, and with car parking. Each section includes the introduction, key features, and reasons why you might choose that particular design.
East Facing 17x45 House Plan
East-facing homes are one of the most popular choices, especially in India. This direction allows for early morning sunlight to enter your home, making it feel fresh and lively. It’s also considered highly favourable in Vastu Shastra.
Features
Main entrance located on the east side
Living area designed at the front for better ventilation
Kitchen placed in the southeast corner for Vastu compliance
Bedrooms located at the back for more privacy
Balcony or small terrace in the front with railing
Use of light colours and natural textures for a clean look
Why Choose This Design
An east-facing 17×45 house plan is perfect for families who follow Vastu principles or enjoy sunlight in the morning. The front elevation is designed to look modern yet balanced, with large windows and a clean layout that gives a sense of openness despite the narrow plot.
South Facing 17x45 House Plan
A south-facing home receives plenty of sunlight during the day, making it a good option in colder regions. When planned well, it can also be energy-efficient and comfortable all year round.
Features
Entry placed on the south-facing front
Spacious living room towards the front with large windows
Bedrooms in the rear, oriented to stay cooler
Kitchen in southeast or northwest, as per Vastu
Front elevation with sunshades or vertical fins to control heat
External wall with textured tiles or stone cladding for a bold look
Why Choose This Design
If you want a modern home that gets ample natural light and offers a striking exterior, the south-facing 17×45 layout is a solid option. The 3D front elevation focuses on bold designs with architectural features like fins, brick highlights, and sun-protection elements.
North Facing 17x45 House Plan
North-facing houses are considered favourable in many cultures for their consistent daylight and cooler interiors. They’re also a good choice for people running a home-based business or office.
Features
Entrance placed on the north side of the plot
Living and dining area oriented for maximum light
Kitchen positioned in the southeast for functionality
Bedrooms placed toward the southwest for better insulation
Simple and elegant 3D elevation with flat roofs and wide windows
Design includes modern elements like glass balconies and horizontal grooves
Why Choose This Design
A north-facing 17×45 home is ideal for those who want soft daylight throughout the day without excessive heat. The elevation design focuses on simplicity, elegance, and practicality ideal for professionals or small families.
17x45 House Plan with Car Parking
In modern city homes, parking is a big concern especially on narrow plots. But with smart planning, a 17×45 house can still include a dedicated car parking space without losing living space.
Features
Open or covered porch at the front for parking a small car
Compact staircase to the side to optimize space
Living and dining areas pushed back slightly to allow parking in front
Elevation includes cantilevered balcony over the car porch
Sliding gate or folding door for space-efficient access
Decorative lighting and paver tiles to make the parking area look premium
Why Choose This Design
If you own a vehicle and don’t want to compromise on convenience, this house plan is tailored for you. The 3D elevation makes the home appear larger with an extended façade, while the car parking is integrated seamlessly into the layout.
Conclusion
A 17×45 plot may seem small, but with intelligent design and a clear vision, you can create a stylish and functional home. Whether your preference is based on direction east, south, or north or you require practical elements like car parking, there’s a 3D front elevation design to match every need.
Design Your Dream Home with SmartScale
At SmartScale House Design, we specialize in making narrow plot homes like 17×45 feel spacious, modern, and elegant. From Vastu-compliant floor plans to high-quality 3D elevation designs, we provide complete design solutions that fit your lifestyle and budget.
Need a custom 17×45 home design?
Get in touch with our team for personalized floor plans and elevation ideas suited to your plot size and preferences.

