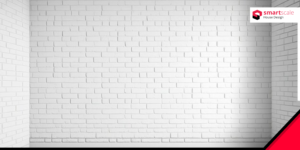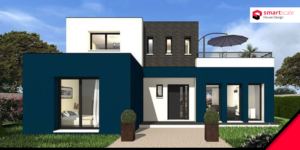In modern home construction, 2 floor elevation designs play a crucial role in shaping the look and feel of your home. The elevation design refers to the exterior appearance of a house, which helps create a lasting first impression. A well-planned house elevation design for 2 floor can greatly enhance both the beauty and the practicality of your home. It combines style with function, ensuring that your home is not only attractive but also comfortable and efficient to live in.
When you choose the right elevation design for 2 floor house, it can transform your property into a standout feature in your neighborhood. It affects how the house interacts with its surroundings and how space is used across both floors. Whether it’s for aesthetic appeal, maximizing space, or improving natural light, the design of your home’s exterior can make a big impact on its overall charm and livability. In the following sections, we will explore some of the best 2 floor house design ideas and how they can elevate the look and feel of your home.
What Are 2 Floor Elevation Designs?
2 floor elevation designs refer to the exterior layout and appearance of a two-story home. It’s essentially the blueprint that determines how your house will look from the outside, including its height, shape, materials, and features like windows, doors, balconies, and roofing. This design is a critical part of architectural planning because it sets the tone for both the style and functionality of the home.
The elevation of a two-story house doesn’t just affect how it looks it also plays a key role in how the house functions. A well-designed elevation helps maximize natural light, ensure good airflow, and make the best use of space on both floors. It can also improve the home’s energy efficiency, comfort, and privacy. A thoughtfully planned 2 floor elevation design helps make your home not only visually appealing but also practical for everyday living.
Our Popular Styles for Elevation Design for 2 Floor Houses
When it comes to elevation design for 2 floor houses, there are several popular styles that homeowners can choose from. Each style brings its own unique flair and practicality, so the choice largely depends on the aesthetic preferences and functional needs of the homeowner. Here are some of the most popular styles for two-story house elevations, with images to inspire your design choices:
- Modern Style
Modern-style 2 floor house designs are all about sleek lines, minimalism, and the use of contemporary materials like glass, steel, and concrete. These designs emphasize open spaces, large windows for natural light, and clean, simple facades. The focus is on making the home look fresh and stylish while offering maximum comfort and usability.
This modern style elevation for a 2-floor duplex shows how a simple but elegant design can make a home stand out. The use of glass and geometric shapes creates a sophisticated and contemporary look while ensuring that the home remains functional and efficient.
- Contemporary Duplex Design
Contemporary designs combine traditional elements with modern touches to create a timeless, balanced look. These homes often feature a combination of brick, wood, and metal, offering a warm and inviting aesthetic while maintaining modern sensibilities. 2 floor house design in this style often includes features like spacious balconies, large windows, and flat roofs for a clean, urban look.
This contemporary duplex design perfectly blends classic and modern elements, with a focus on creating a stylish yet comfortable living space across two floors.
- Traditional Style
Traditional 2 floor elevation designs are inspired by classic architectural styles, often featuring symmetrical facades, pitched roofs, and rich details. These homes may incorporate elements such as decorative arches, columns, and wooden accents. While traditional designs may not have the sharp, modern lines of newer styles, they offer timeless beauty and charm.
This traditional duplex elevation design features a classic look with a combination of natural stone and wood. Its detailed roof and warm exterior offer a cozy, welcoming appearance, making it a great choice for homeowners who appreciate classic charm.
- Minimalist Style
Minimalist 2 floor house designs are all about simplicity and functionality. The design focuses on clean lines, open spaces, and the elimination of unnecessary elements. A minimalist home often features large glass windows, neutral colors, and simple materials that work together to create an uncluttered and peaceful environment.
This minimalist duplex design illustrates the beauty of simplicity. With a focus on space optimization and clean, straight lines, it offers a peaceful, functional living space while maintaining modern style.
- Luxury Modern Style
For those looking for a high-end look, luxury modern 2 floor house designs often incorporate bold architectural features, high-quality materials, and stunning finishes. These homes feature luxurious facades with unique shapes, grand entrances, and expansive windows, creating a sense of sophistication and exclusivity.
The luxury modern duplex elevation showcases sleek architectural lines and high-end materials, such as glass, stone, and steel, to create a bold statement. This design style is ideal for homeowners looking to make a dramatic impact with their two-story home.
Choosing the right elevation design for 2 floor houses is an exciting part of the home building process. Whether you prefer a sleek, modern style or a more traditional look, there is a design that will suit your needs and reflect your personal style. Each of the styles highlighted above from modern to traditional and minimalist to luxury offers something unique to enhance your home’s exterior. Explore these designs to find the one that best complements your lifestyle and makes your home stand out.
Best Features to Incorporate into a 2 Floor House Design
When planning a 2 floor house design, adding the right features can make a huge difference in both style and functionality. Here are some key elements to consider for enhancing your home’s design:
- Balconies and Terraces: Enhancing Outdoor Living Spaces
Balconies and terraces are excellent ways to extend your living space outdoors. These areas provide a perfect spot to relax, enjoy the fresh air, and entertain guests. Incorporating a balcony or terrace on either floor of your home can create a seamless connection between the indoors and the outdoors, adding charm and functionality to your 2 floor house design.
- Windows and Glass Facades: Maximizing Light and Air Circulation
Large windows and glass facades are key to making your home feel bright and airy. They allow natural light to flood in, making the spaces feel larger and more welcoming. Additionally, strategically placed windows help improve ventilation, ensuring a steady flow of fresh air throughout your home. This feature is especially important for two-story houses, as it allows you to enjoy panoramic views and better connect with your surroundings.
- Roof Styles: Flat Roofs, Gable Roofs, or Other Innovative Designs
The roof style you choose for your 2 floor house design can greatly impact the look and feel of your home. Flat roofs offer a modern, minimalist look and are great for creating rooftop terraces or gardens. On the other hand, gable roofs provide a traditional, classic aesthetic with a sharp slope that helps with water drainage. There are also other innovative roof designs that can give your home a unique, standout appearance.
- Decorative Features: Arches, Columns, and Other Architectural Details
Adding decorative features like arches, columns, and intricate detailing can take your 2 floor elevation design to the next level. These architectural elements can bring sophistication and elegance to the exterior of your home, making it look more refined and appealing. Whether it’s a beautifully arched entryway or stylish columns supporting the upper floor, these small touches can make a big difference in the overall aesthetic.
Incorporating these features into your 2 floor house design can create a functional, stylish, and inviting home. If you’re looking for inspiration and expert guidance on your next home project, SmartScale House Design can help you bring your vision to life. Explore our designs and get started on your dream home today!
How to Choose the Right Elevation Design for Your 2 Floor House
Choosing the right elevation design for your 2 floor house is a crucial step in creating a home that reflects your personal style, meets your needs, and fits seamlessly into its surroundings. Here’s a guide to help you make the best choice:
- Work with Architects and Designers to Tailor Your House Elevation Design for 2 Floors
Collaborating with experienced architects and designers is one of the most important steps when planning your 2 floor house design. These professionals can take your ideas and turn them into a well-thought-out design that balances aesthetics and functionality. They’ll ensure that the elevation not only looks great but also meets structural requirements and building codes. Working with an expert helps avoid design mistakes and ensures your home is tailored to suit your lifestyle.
If you’re ready to bring your vision to life, SmartScale House Design offers expert guidance to help you create a customized elevation for your two-story home.
- Assess the Plot’s Natural Features and Surroundings
The natural features of your plot should influence the design of your 2 floor house. Take into account the direction of sunlight, prevailing wind patterns, and surrounding views. This will help you decide the optimal placement for windows, balconies, and other features to maximize natural light and air circulation. Additionally, the design should complement the landscape, whether it’s a garden, city view, or natural surroundings. A thoughtful elevation will not only enhance your home’s beauty but also improve its functionality.
At SmartScale House Design, we understand the importance of integrating the natural surroundings into your home’s elevation. Let us help you create a design that fits perfectly with your environment.
- Stay Within Your Budget While Balancing Style and Function
While it’s tempting to go for a high-end design, it’s essential to stay within your budget. A well-balanced 2 floor house design can incorporate the style you want without overstepping financial limits. Focus on making cost-effective decisions, such as choosing affordable yet durable materials or simplifying certain features. Prioritize design elements that enhance your home’s functionality like optimizing space usage and ensuring energy efficiency while keeping your style intact.
If you’re looking for budget-friendly solutions that don’t compromise on design, SmartScale House Design can guide you through creating a beautiful, functional home that fits your budget.
Conclusion
Selecting the perfect 2 floor elevation design is crucial for creating a stylish and functional home. The right design not only enhances the aesthetic appeal of your house but also maximizes space, improves natural light and airflow, and ensures practicality for everyday living. It reflects your personal style while fitting seamlessly into its environment, making your home a true reflection of your taste and needs.
To create your ideal 2 floor house design, it’s essential to explore various options and work with professionals who can tailor the design to your specific requirements. Whether you’re looking for modern, traditional, or minimalist styles, consulting experts ensures that your design is both beautiful and functional. Let SmartScale House Design help you turn your vision into reality by creating the perfect elevation for your dream home.













