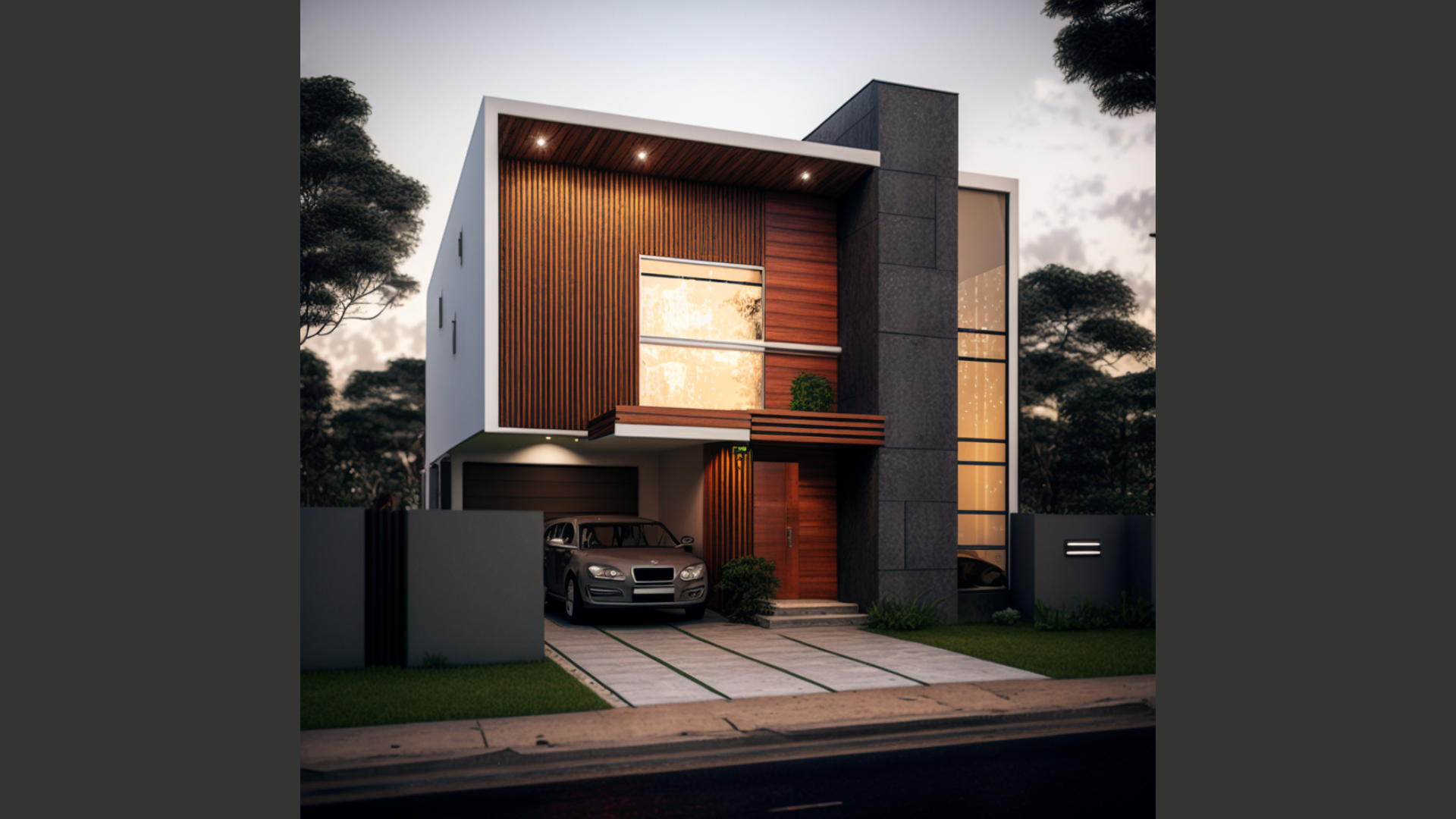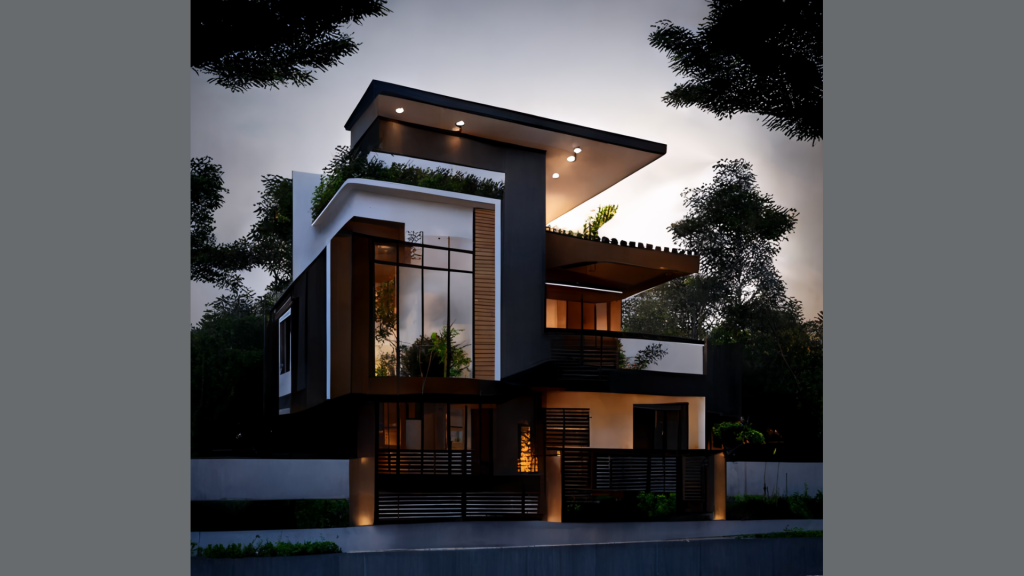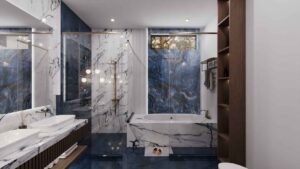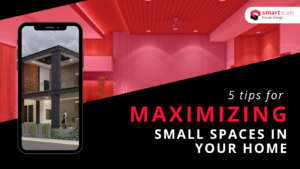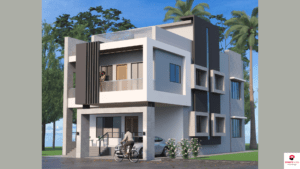Building your dream home on a 20×40 feet plot? You’re making a smart choice! This size is perfect for creating a comfortable, well-designed home that fits most budgets and family needs. In this detailed guide, we’ll explore different 20×40 house design 3D elevation designs that will help you visualize and plan your perfect home.
Table of Contents
Toggle20×40 House Design East Facing

Features of 20×40 East Facing House Design:
Morning Sunlight Benefits:
- Gets beautiful morning sunlight, which is considered auspicious
- Natural light enters through the main entrance
- Helps reduce electricity bills during morning hours
- Creates a warm, welcoming atmosphere
Design Elements:
- Large windows on the east side to capture morning light
- Main entrance facing east for positive energy flow
- Balcony or terrace on the east side for morning relaxation
- Strategic placement of living room to get maximum natural light
Room Layout Advantages:
- Master bedroom can be placed on the east side for peaceful mornings
- Kitchen gets natural light for cooking
- Living areas remain bright throughout the morning
- Prayer room or study can benefit from east-facing windows
Best Features:
- Energy-efficient lighting in the morning
- Better ventilation with east-west air flow
- Ideal for families who are early risers
- Follows traditional Vastu principles
20×40 House Design North Facing

Features of North Facing Design:
Consistent Natural Light:
- Receives steady, diffused sunlight throughout the day
- No harsh direct sunlight, keeping interiors cool
- Perfect for home offices and study areas
- Ideal lighting for artwork and photography
Design Benefits:
- Main entrance facing north attracts prosperity (as per Vastu)
- Large north-facing windows provide consistent illumination
- Courtyard or garden area gets gentle sunlight
- Suitable for all seasons
Layout Advantages:
- Living room stays comfortable throughout the day
- Bedrooms remain cool during hot summers
- Kitchen gets adequate light without overheating
- Home office or library can be placed facing north
Best Features:
- Consistent temperature control
- Lower cooling costs in summer
- Perfect for professional work spaces
- Excellent for families with school-going children
20×40 House Design Single Floor
Features of Single Floor Design:
Space Utilization:
- Maximum use of 800 sq ft ground area
- Open floor plan creates spacious feel
- Easy to maintain and clean
- Perfect for elderly family members
Room Configuration:
- 2-3 bedrooms with attached or shared bathrooms
- 1 spacious living room combined with dining area
- 1 modern kitchen with utility space
- 1-2 bathrooms strategically placed
- Storage areas built into walls
Design Advantages:
- No stairs needed – safe for all age groups
- Better accessibility for disabled family members
- Lower construction costs compared to double floor
- Easier electrical and plumbing work
Exterior Features:
- Beautiful front elevation with modern design elements
- Small garden or lawn area in front
- Car parking space can be accommodated
- Terrace area for relaxation
Benefits:
- Cost-effective: Lower construction and maintenance costs
- Family-friendly: Safe for children and elderly
- Energy-efficient: Easier to heat and cool
- Quick construction: Faster to build than multi-story homes
20×40 House Design Double Floor
Features of Double Floor Design:
Expanded Living Space:
- Ground Floor: 800 sq ft + First Floor: 800 sq ft = 1600 sq ft total
- More rooms for growing families
- Separate areas for different activities
- Better privacy for family members
Ground Floor Layout:
- Living room with high ceiling
- Kitchen and dining area
- Guest bedroom or home office
- Guest bathroom
- Staircase with under-stair storage
- Car parking or additional utility space
First Floor Layout:
- 2-3 bedrooms with attached bathrooms
- Master bedroom with balcony
- Family living area or entertainment room
- Storage rooms and wardrobes
- Terrace for outdoor activities
Architectural Features:
- Balconies for better aesthetics and ventilation
- Large windows for natural light on both floors
- Modern elevation with attractive exterior design
- Roof terrace for additional outdoor space
Benefits:
- More living space: Double the area for larger families
- Better privacy: Separate floors for different activities
- Investment value: Higher property value and rental potential
- Flexible use: Ground floor for guests, first floor for family
Key Benefits of 20×40 House Designs
1. Perfect Size for Small Families
- Comfortable for 3-5 family members
- Not too big to maintain, not too small to live in
- Ideal for first-time home buyers
2. Cost-Effective Construction
- Reasonable construction costs
- Lower maintenance expenses
- Affordable for middle-class families
3. Versatile Design Options
- Can accommodate various architectural styles
- Flexible room layouts
- Easy to modify in the future
4. Good Resale Value
- Popular size in real estate market
- Easy to sell or rent
- Appeals to a wide range of buyers
5. Compliance with Regulations
- Meets most local building codes
- Suitable for urban and suburban areas
- Easy to get approvals
Planning Tips for Your 20×40 House
1. Consider Your Family’s Needs
- Number of bedrooms required
- Work from home space needs
- Entertainment and guest areas
- Storage requirements
2. Choose the Right Facing Direction
- East facing for morning sunlight lovers
- North facing for consistent light
- Consider local climate conditions
- Follow Vastu principles if important to you
3. Decide Between Single or Double Floor
- Single floor for elderly-friendly homes
- Double floor for more space and privacy
- Consider your budget and long-term needs
- Think about future family expansion
4. Focus on Natural Light and Ventilation
- Plan window placements carefully
- Ensure cross-ventilation in all rooms
- Use skylights where possible
- Consider the local wind direction
5. Plan for Parking and Outdoor Space
- Reserve space for at least one car
- Plan for a small garden or lawn
- Consider outdoor seating areas
- Think about security and boundary walls
Conclusion
A 20×40 house design offers the perfect balance of space, functionality, and affordability. Whether you choose an east-facing or north-facing orientation, single floor or double floor design, the key is to plan according to your family’s specific needs and lifestyle.
The 3D elevation designs help you visualize your dream home before construction begins, ensuring you make the right choices. Remember to work with experienced architects and builders who understand local regulations and climate conditions.
With proper planning and the right design choices, your 20×40 house can become a beautiful, comfortable, and valuable home that serves your family for generations to come.
From Blank Plot to Beautiful Home – We Handle Everything!
Complete 20×40 house design services: 3D elevations, floor plans, construction drawings, and expert consultation. SmartScale House Design makes building your dream home stress-free. Get Started Today!

