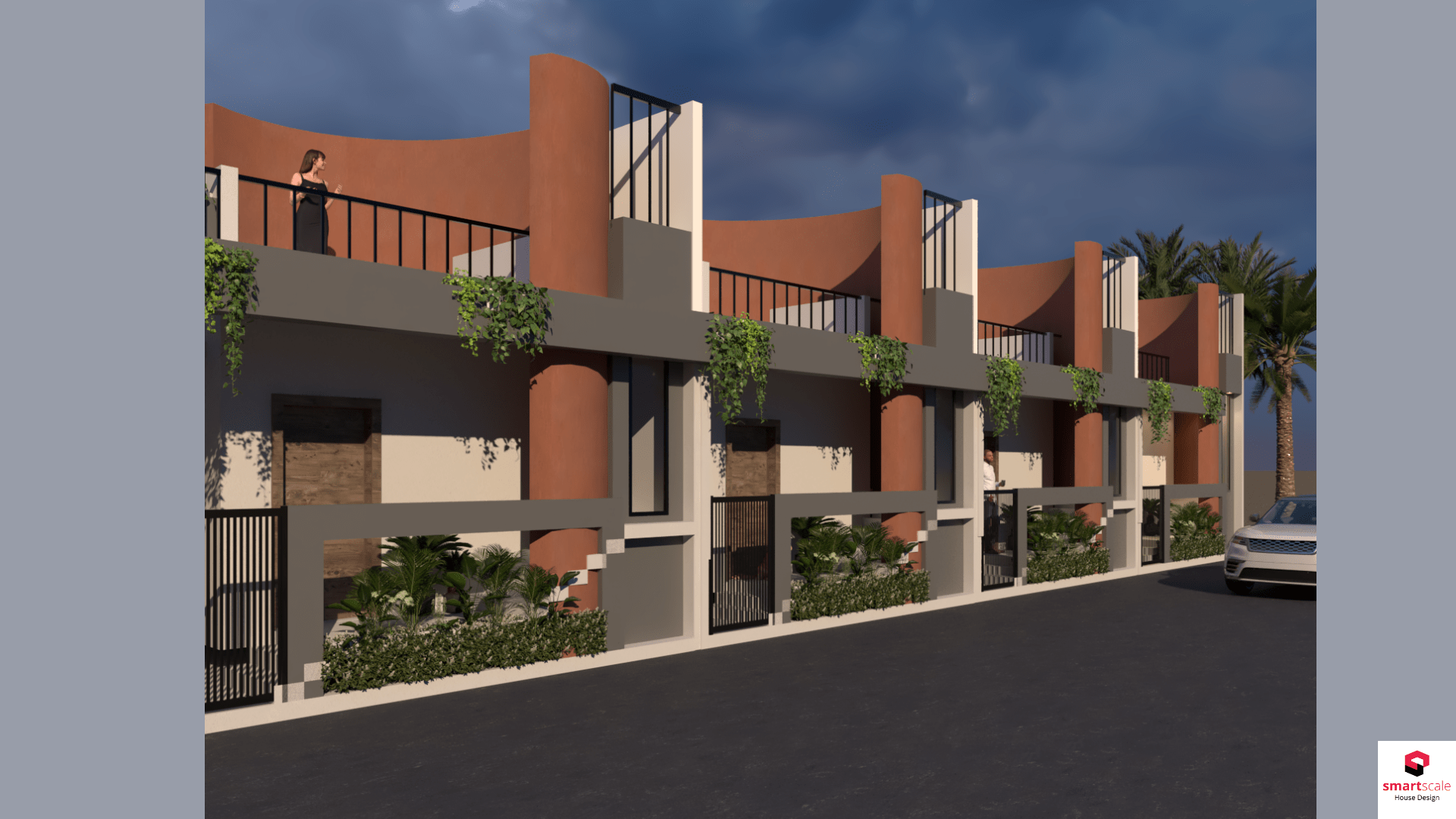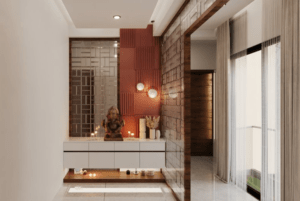A 20×40 house front elevation designs is the perfect way to visualize your dream home before construction begins. With a total area of 800 square feet, these stunning 3D renderings showcase how compact spaces can be transformed into beautiful, functional homes through innovative design and creative elevation techniques.
These 3D elevations are essential for homeowners in urban areas where space is limited but architectural creativity knows no bounds. A well-crafted 3D elevation not only displays the aesthetic appeal of your future home but also helps you understand spatial relationships, material textures, and design elements that will define your living space.
Table of Contents
ToggleAdvantages of 20×40 House Front Elevation Designs
Visual Clarity and Realistic Preview
3D elevations provide a photorealistic view of your home’s exterior, allowing you to see exactly how different materials, colors, and architectural features will look together before construction begins.
Design Validation and Modifications
With detailed 3D renderings, you can easily identify design elements that work well and make necessary adjustments. This prevents costly changes during construction and ensures your vision is perfectly executed.
Enhanced Communication with Contractors
3D elevations serve as a clear visual guide for construction teams, reducing misunderstandings and ensuring everyone involved understands the exact design specifications and aesthetic goals.
Material and Color Selection
These detailed renderings allow you to experiment with different exterior materials, paint colors, roofing options, and landscaping elements to achieve the perfect look for your home.
Types of 20×40 House Front Elevation Designs
Single-Floor Plans
Single-floor house plans showcase clean lines, modern facades, and efficient use of horizontal space. These designs often feature large windows, minimalist exteriors, and contemporary material combinations that create striking visual appeal while maintaining simplicity.
Key Features:
- Horizontal Window Bands: Long, continuous windows that maximize natural light and create a sleek, modern appearance
- Flat or Low-Pitched Roofs: Contemporary rooflines that emphasize horizontal proportions and clean geometry
- Mixed Material Facades: Combinations of stone, brick, wood, and metal cladding for visual texture and depth
- Covered Entry Porches: Welcoming entrance features with modern columns or cantilevers
- Integrated Landscaping: Seamless transition between indoor and outdoor spaces with built-in planters
- Accent Lighting: Strategic placement of exterior lighting to highlight architectural features
Duplex Designs with Modern Layouts
20×40 Duplex houses are a great choice for medium-sized families or those looking to rent out a portion of their property. With separate floors for living spaces, these plans offer privacy and efficient space utilization. Modern layouts include features like open-concept living areas and stylish balconies.
Key Features:
- Private Balconies: Individual outdoor spaces for each unit with decorative railings and privacy screens
- Staggered Window Placement: Asymmetrical window arrangements that create visual rhythm and prevent monotony
- Separate Entrances: Distinct entry points for each unit with unique architectural treatments
- Vertical Material Transitions: Different materials or colors for each floor to define separate living spaces
- Shared Architectural Elements: Common design features like cornices or roof overhangs that unify the structure
- Enhanced Privacy Features: Strategic placement of windows and balconies to ensure privacy between units
Triplex Designs
For larger families or those aiming to maximize the vertical space, triplex plans are an excellent option. These designs offer three floors, each with dedicated living areas, and are ideal for joint families or rental opportunities. They often include features like shared staircases and terraces
Key Features:
- Stepped Terraces: Multi-level outdoor spaces that create visual interest and provide private outdoor areas
- External Staircase Design: Architecturally integrated staircases that serve as prominent design elements
- Varied Floor Heights: Different ceiling heights for each level to create hierarchy and visual distinction
- Corner Windows: Wrap-around windows that maximize views and create dramatic interior spaces
- Rooftop Utilization: Functional rooftop spaces with safety features and architectural integration
- Vertical Gardens: Green walls or integrated planters that soften the tall facade
- Progressive Setbacks: Each floor slightly recessed to create shadow lines and reduce visual bulk
Row House Design
A row house plan is ideal for plots with similar dimensions in a community setup. These homes are compact yet stylish, offering a great balance between functionality and design. They are especially popular in urban housing projects.
Key Features:
- Individual Color Schemes: Unique color palettes for each unit while maintaining overall design cohesion
- Varied Roof Lines: Different roof pitches, dormers, or architectural details to create individual identity
- Personalized Entry Features: Unique door designs, porch styles, or entrance treatments for each unit
- Window Variation: Different window sizes, styles, or placement patterns within a unified framework
- Material Accents: Distinctive use of brick, stone, or wood accents to differentiate units
- Front Yard Integration: Coordinated landscaping that maintains privacy while contributing to street appeal
- Shared Design Elements: Common architectural vocabulary that ensures neighborhood harmony
Each type of house plan has unique benefits tailored to different lifestyles and needs. With the right design, you can make the most out of your 20×40 space!
Design Considerations for 20×40 House Designs
- Optimal Room Layout
In a 20×40 house, planning the layout is key. A practical design typically includes a cozy living room, well-sized bedrooms, a functional kitchen, and bathrooms. Proper positioning ensures smooth movement and makes the house feel more spacious. - Natural Light and Ventilation
Maximizing natural light and airflow is crucial in a compact house. Strategically placed windows, ventilators, and an open layout help create a brighter, airy, and more energy-efficient home. - Space-Saving Design Features
Smart elements like modular kitchens, foldable furniture, and compact staircases can save a lot of space. These features not only enhance functionality but also add a modern touch to your home.
Customization Options
- Tailoring the Plan to Your Needs
Every family has unique requirements, and a 20×40 house plan can be customized to suit yours. Whether you need an extra bedroom, a dedicated workspace, or a larger kitchen, the design can be adapted to match your lifestyle. - Material Choices and Sustainable Design
Selecting the right materials is essential for durability and aesthetics. Sustainable options like energy-efficient windows, eco-friendly paints, and solar panels not only reduce environmental impact but also lower long-term costs.
Conclusion
A well-designed 20×40 house front elevation designs combines smart space utilization, style, and functionality. Paired with a stunning 3D elevation, it brings your vision to life and ensures a home that meets your needs and preferences.
Investing in professional house planning services guarantees a smooth construction process and a design tailored just for you. At SmartScale House Design, we specialize in creating customized plans and stunning 3D elevations for your dream home.
Explore Your Perfect Home Design Today!
Contact us today and get started with expert guidance and innovative solutions.












