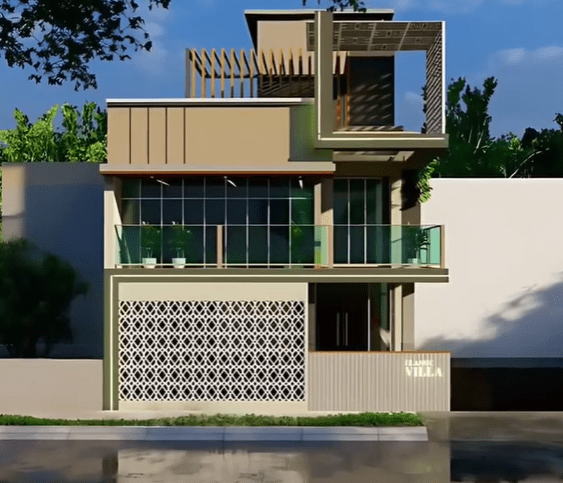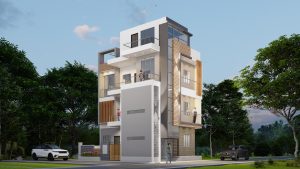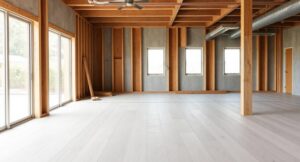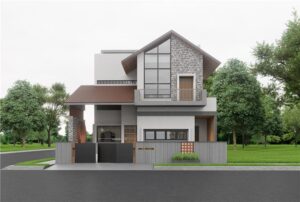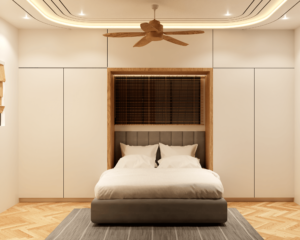When designing a home, the house elevation plays a crucial role in defining its aesthetics and structural appeal. A well-designed 30×60 house plan with a modern duplex front 3D elevation not only enhances the visual appeal but also ensures functionality, proper ventilation, and a comfortable living experience. In this blog, we will explore the key elements of a contemporary house design and how a thoughtfully crafted elevation can elevate your home’s look.
Why Choose a 30×60 House Plan?
A 30×60 house plan 3d elevation provides a generous 1800 square feet of space, making it ideal for families who need ample room for living, dining, and recreational activities. This layout allows for:
- Efficient Space Utilization – A well-structured floor plan optimizes every inch of space.
- Spacious Interiors – Large rooms, open living areas, and well-defined spaces.
- Modern Amenities – Easily accommodates contemporary home features like a modular kitchen, attached bathrooms, and workspaces.
- Outdoor Comfort – Balconies, terraces, and garden spaces can be integrated for an enhanced living experience.
Modern 3D Elevation – The Face of Your Home
The house elevation design defines the character of your home. A modern 3D elevation provides a realistic visualization of the home’s exterior before construction begins. Some key elements that make an elevation stand out include:
1. Contemporary Facade
A Modern Duplex Front Elevation incorporates sleek, symmetrical designs with clean lines and geometric structures. The image reference showcases a bold architectural style with a perfect blend of glass, concrete, and metal elements.
2. Glass & Metal Accents
Large glass windows and metal railings not only enhance the look but also allow ample natural light to enter, making the interiors more vibrant and energy-efficient.
3. Balcony & Terrace Space
The presence of balconies and open terraces adds depth to the elevation. These spaces serve as relaxation zones, bringing in a mix of functionality and aesthetics.
4. Unique Geometric Design
Modern homes often incorporate bold and asymmetrical shapes, creating a distinctive and visually appealing elevation. The origami-inspired structure in the reference image reflects this trend.
Customization Options for Your 30×60 House Design
Every homeowner has a unique vision. Here are some ways you can customize your house elevation and plan:
- Color Palette – Opt for earthy tones, neutrals, or bold contrast for a striking look.
- Material Selection – Use a combination of concrete, wood, glass, and metal to enhance the elevation’s texture.
- Landscaping Features – Integrate greenery, vertical gardens, or water features for a natural appeal.
- Lighting Effects – Add LED lighting, recessed lights, or decorative fixtures to highlight architectural details.
Conclusion – Elevate Your Home’s Appeal
A well-designed 30×60 house plan with a modern 3D elevation can transform a simple structure into an architectural masterpiece. Whether you are planning a new home or renovating an existing one, investing in a thoughtfully designed house elevation enhances both aesthetics and functionality.
Looking for a customized 30×60 house design? Fill the Form or Contact us today for expert consultation and get the perfect elevation for your dream home!

