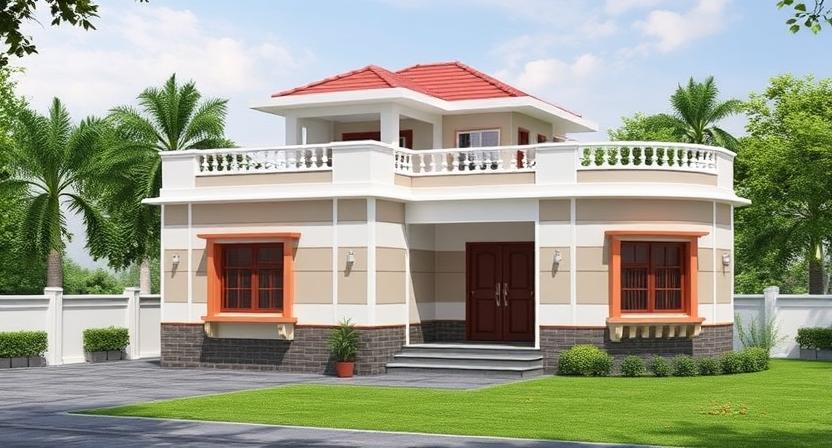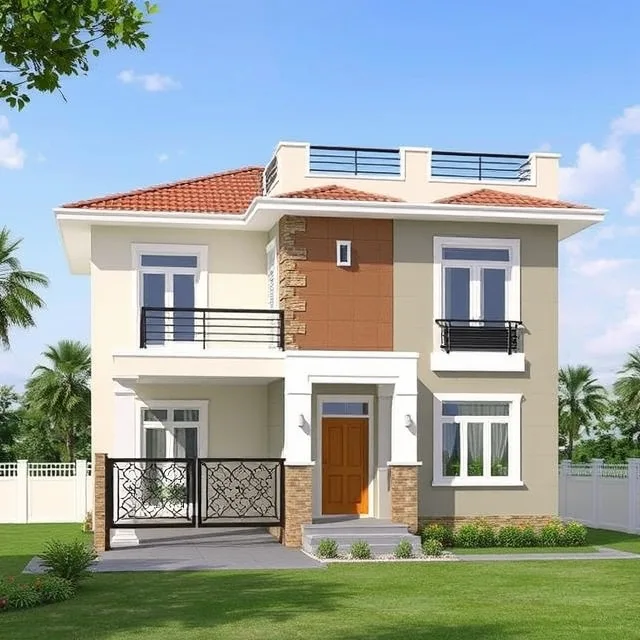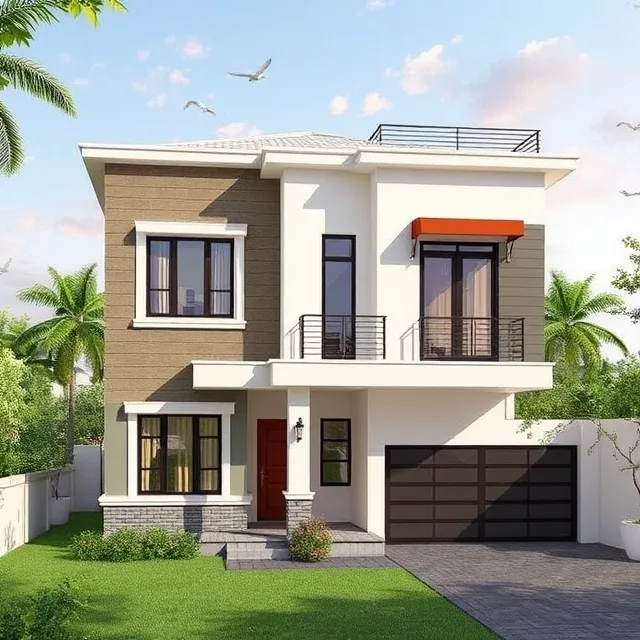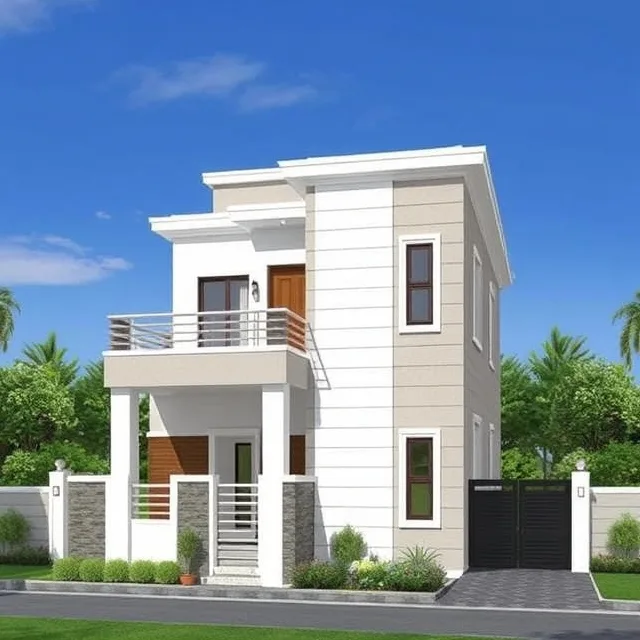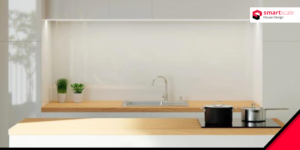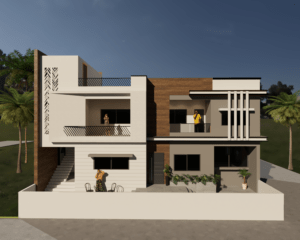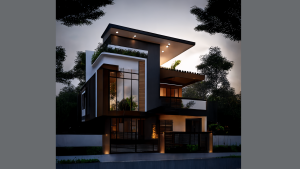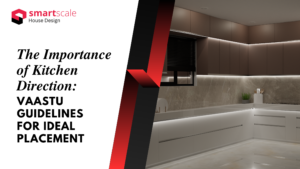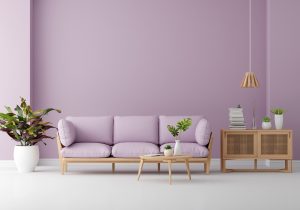A south facing house front elevation needs careful planning to balance aesthetics, sunlight control, comfort, and functionality. Since south-facing homes receive maximum sunlight throughout the day, the front elevation plays a crucial role in managing heat while enhancing the overall appearance of the house.
With the right architectural approach, a south facing home can look stylish, stay cool, and remain energy-efficient. This blog explains design principles, elevation styles, material choices, vastu tips, and cost-effective ideas for creating the perfect south facing house front elevation.
Table of Contents
ToggleWhat Is a South Facing House Front Elevation?
A south facing house front elevation means the main façade of the house faces the south direction. This orientation allows abundant natural light, especially during midday and afternoon hours.
While this is beneficial for brightness and ventilation, improper elevation design may cause excessive heat. That’s why sun control elements, material selection, and colour choices are especially important for south-facing homes.
Why South Facing Elevation Design Is Important
A well-designed south facing front elevation helps to:
Improve natural lighting
Reduce electricity usage during daytime
Control indoor temperature
Enhance visual appeal and property value
Create a comfortable living environment
The elevation acts as a protective layer between harsh sunlight and indoor spaces.
Popular South Facing Elevation Designs
30×40 House Design 3D Elevation:
30×40 plots are among the most common residential plot sizes in urban and semi-urban areas. A south facing 30×40 house elevation must focus on space efficiency, sunlight control, and simplicity.
These elevations usually feature:
Compact massing with clean architectural lines
Single-floor or G+1 structures with minimal projections
Flat roofs or simple parapet designs
Carefully placed windows with chajjas or sunshades
Light exterior colours to reduce heat absorption
Minimalistic elevation styles work best for 30×40 plots, as they reduce construction cost while keeping the home visually appealing and functional. Proper balcony placement and vertical elements help improve the front view without overcrowding the façade.
Best suited for:
Small families, budget-friendly homes, first-time homeowners
40×60 House Design 3D Elevation:
A 40×60 south facing house elevation offers greater design flexibility and allows for more expressive architectural elements. This plot size supports both spacious single-floor homes and multi-storey houses.
Key design highlights include:
Wider frontage allowing balanced and symmetrical elevations
Multiple balconies and sunshades for natural heat control
Combination of textures, colours, and materials
Modern design elements such as box projections and pergolas
Space for landscaping or a porch area
South facing elevations for 40×60 plots often use layered designs that create depth while maintaining thermal comfort. The added space also allows for larger windows with proper shading, improving ventilation and daylight use.
Best suited for:
Independent houses, joint families, modern urban homes
60×80 House Design 3D Elevation:
A 60×80 south facing house front elevation is ideal for luxury homes and villas. These large plots allow for grand elevation designs, detailed façade treatments, and premium architectural features.
Typical features include:
Expansive front elevations with strong visual presence
Multi-storey or villa-style layouts
Large balconies, terraces, and overhangs
Premium materials used selectively for accent areas
Well-planned landscaping, driveways, and entrance porches
South facing luxury elevations focus on controlling heat while enhancing elegance. Deep balconies, pergolas, and recessed windows play a major role in maintaining comfort without compromising aesthetics.
Best suited for:
Luxury villas, high-end residences, large families
17×45 South Facing House Front Elevation Design
This 17×45 south facing house front elevation is designed to maximize space efficiency, sunlight management, and visual appeal for a narrow plot. Despite the compact width, it combines modern aesthetics with functional elements that make the home both comfortable and stylish.
Key Features:
Optimized Facade Layout: Vertical and horizontal projections create depth, making the façade look wider and balanced.
Sunlight Management: Overhangs, small balconies, and shading elements prevent direct sun exposure while maintaining natural light.
Smart Window Placement: Strategically sized windows improve ventilation and daylight without sacrificing privacy.
Modern Material Finish: Light-coloured walls, subtle textures, and minimal cladding enhance the modern look while keeping maintenance low.
Functional Balcony & Entrance: The balcony provides usable outdoor space, and the entrance is welcoming with clean lines and subtle detailing.
Aesthetic Accents: Decorative bands, horizontal grooves, and layered surfaces add elegance and contemporary charm.
This design proves that even a narrow 17×45 south facing plot can have a modern, elegant, and functional front elevation that stands out while ensuring comfort and energy efficiency.
Best Materials for South Facing Elevations
Choosing the right materials improves durability and comfort:
| Material | Benefit |
|---|---|
| Exterior paint | Cost-effective and reflective |
| Cement texture | Adds depth without high cost |
| Stone accents | Premium look when used sparingly |
| Metal railings | Durable and low maintenance |
| Wooden finish panels | Warm look with limited use |
Vastu Tips for South Facing House Front Elevation
If you follow Vastu principles, consider these guidelines:
Main entrance should be placed slightly towards the south-east or south-west zone
Avoid large water features directly in front of the entrance
Use bright and balanced colours
Keep the entrance well-lit and clutter-free
When combined with architectural planning, vastu principles can be followed without compromising design quality.
Common Mistakes to Avoid in South Facing Elevation Design
Excessive glass without shading
Dark exterior colours that absorb heat
Overcrowded decorative elements
Ignoring ventilation and airflow
Poor drainage planning near the front façade
Avoiding these mistakes ensures long-term comfort and lower maintenance costs.
Estimated Cost of South Facing House Front Elevation
| House Type | Approximate Elevation Cost |
|---|---|
| Single floor house | ₹70,000 – ₹1.5 lakh |
| Double floor house | ₹1.5 – ₹3 lakh |
| Modern premium elevation | ₹3 lakh and above |
Costs vary depending on materials, design complexity, and city.
How an Architect Helps in South Facing Elevation Design
A professional architect ensures:
Proper sunlight and heat control
Cost-efficient material selection
Functional window and balcony planning
Approval-ready and construction-friendly drawings
Expert planning reduces future renovation and energy costs.
Get a Custom South Facing House Front Elevation Design
At SmartScale House Design, we specialize in south facing house front elevation designs that balance:
✔ Aesthetics
✔ Climate responsiveness
✔ Budget control
✔ Vastu considerations
Our expert architects design elevations that look stunning and perform well in real living conditions.
📞 Book Your Design Consultation Today

