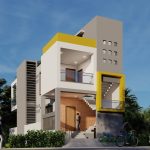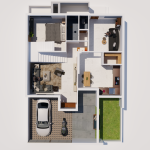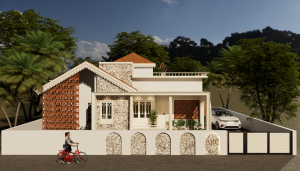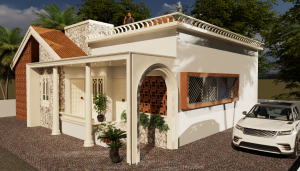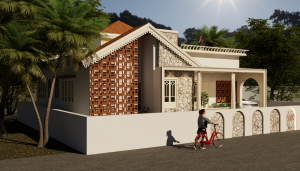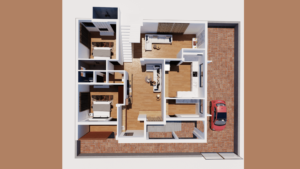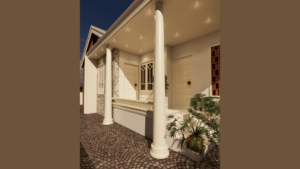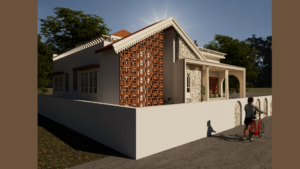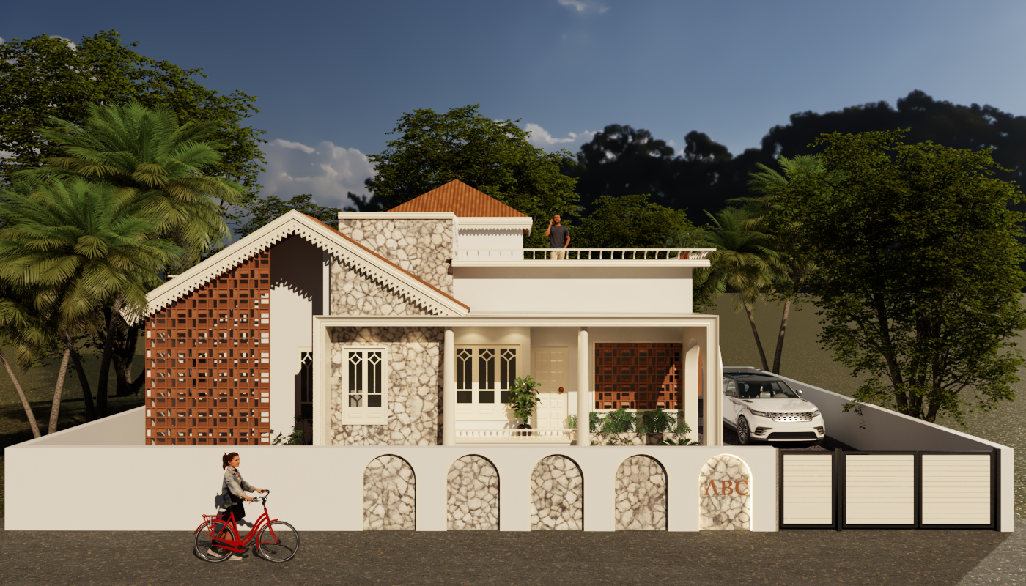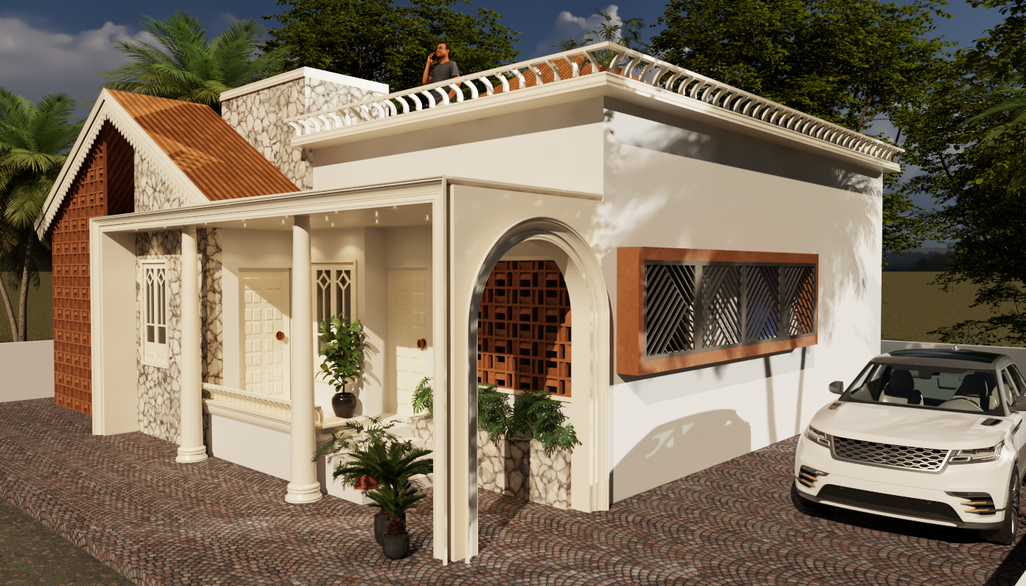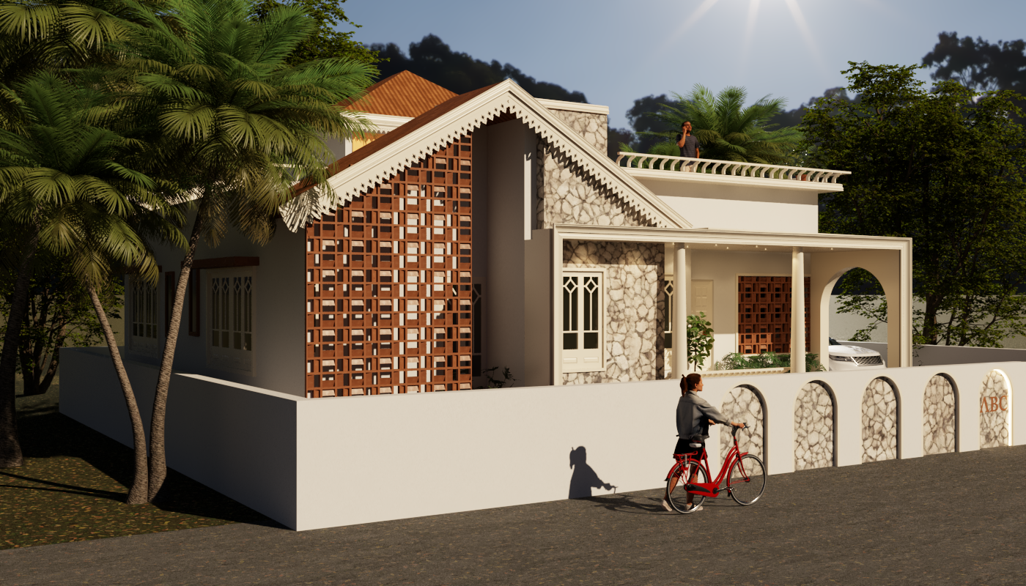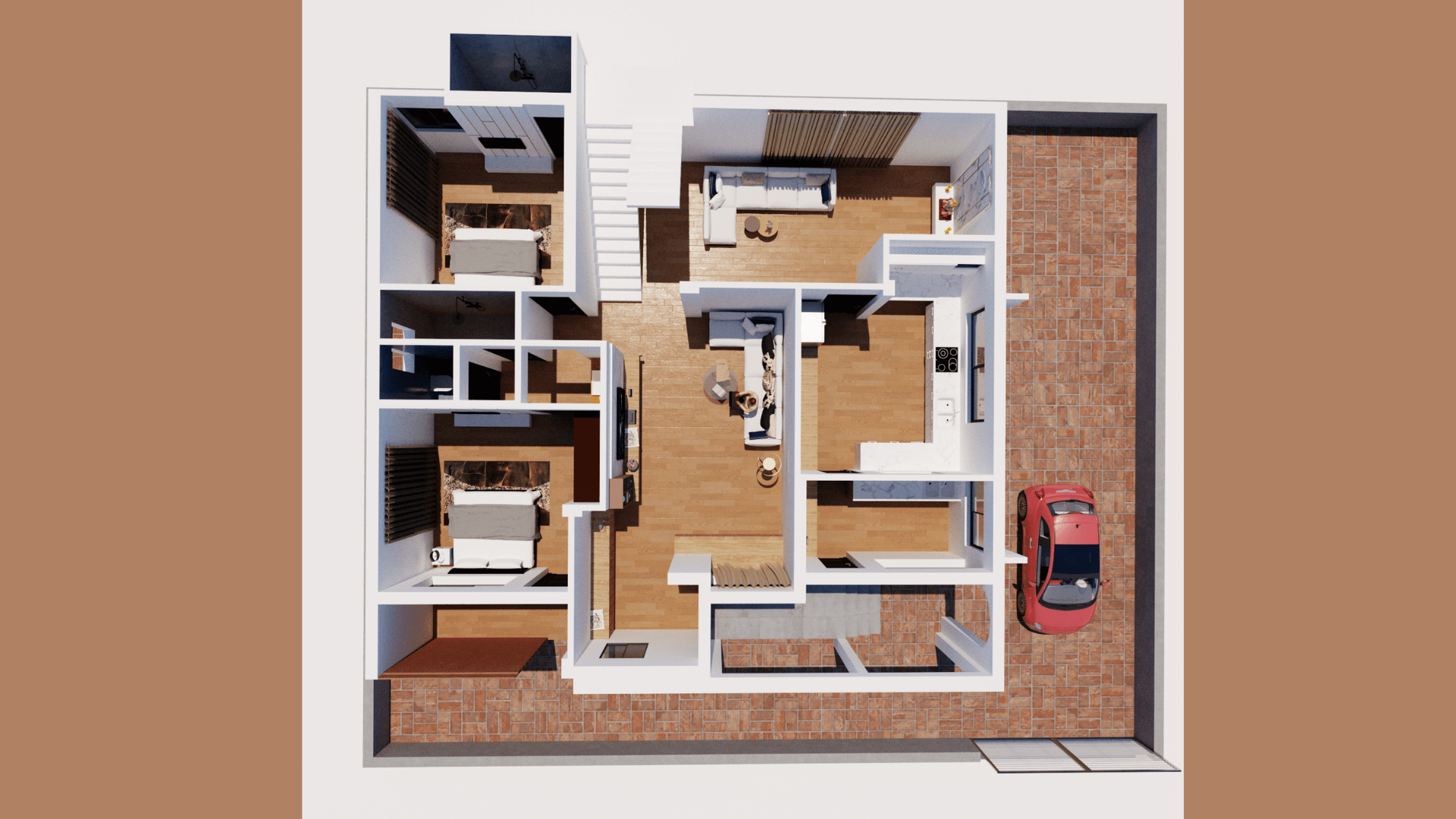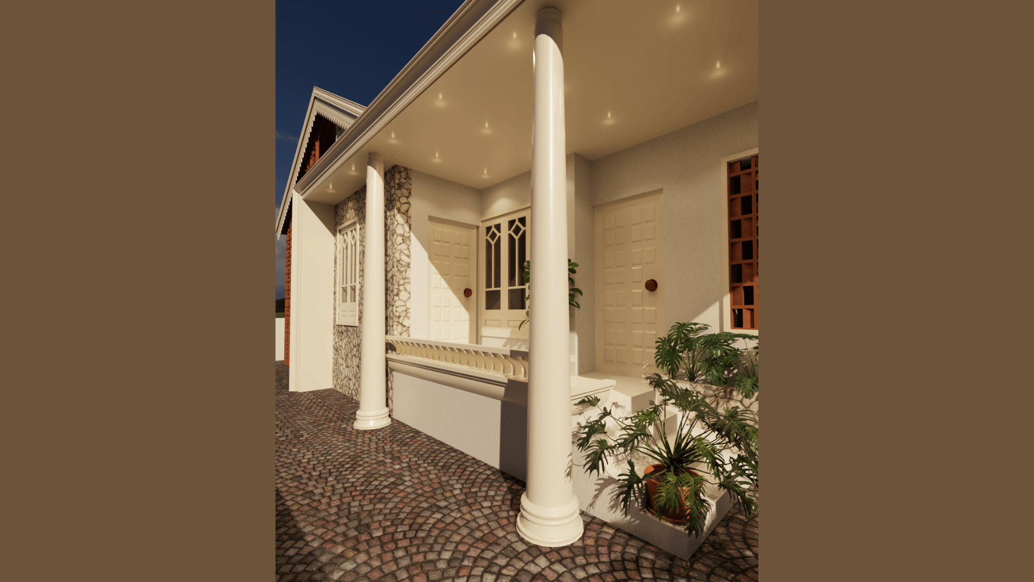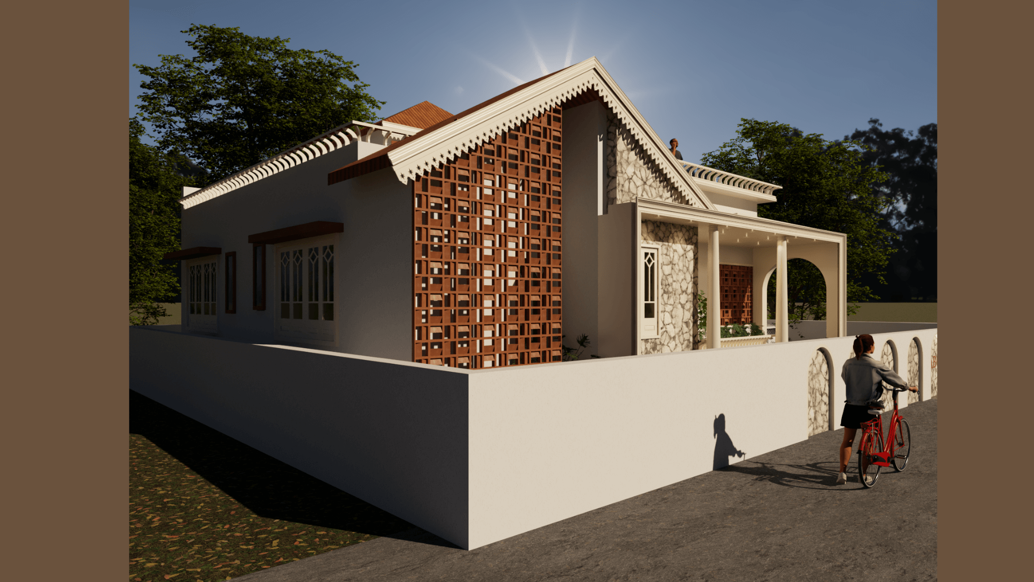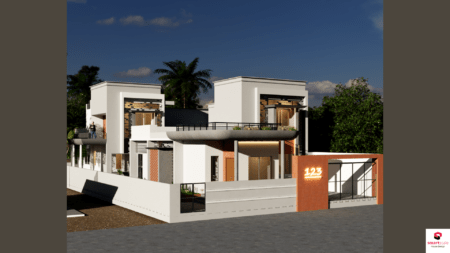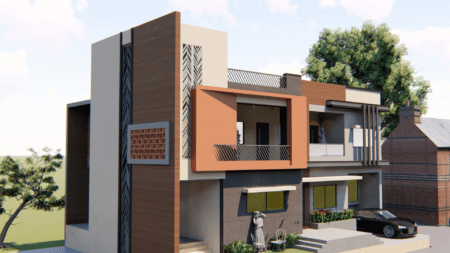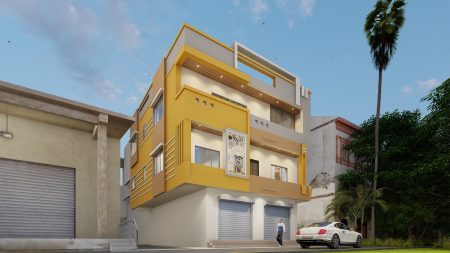50×60 house design plan north facing 3000 sqft Plan
This 50×60 house design plan spans 3000 sqft and is perfectly tailored for those looking for a spacious and functional layout. Designed for a north-facing plot, this plan optimizes natural light and airflow, creating a comfortable living environment. The design features a thoughtful distribution of rooms, including expansive living areas, multiple bedrooms, a modern kitchen, and luxurious bathrooms. The north-facing orientation ensures that the main living spaces receive optimal sunlight throughout the day.
The house also includes a stunning elevation, with modern architectural elements that enhance both the aesthetic and functionality. With its balanced design, the house blends traditional values with contemporary living needs. If you’re seeking north facing house plans with elevation that offer both style and practicality, this 50×60 design plan provides the ideal solution.
Smartscale house design offers custom house design plans at affordable price.
Plot Area: 3000 sqft
Cost: Moderate
Total builtup area : 3500 sqft
Width: 50 ft
Length: 60 ft
Building Type: Residential
Building Category: House
Style: Traditional Kerala Style
Bedroom: 2
Bathroom: 3
Kitchen: 1
Living Room: 1
Related products
-
Dimension :Area : 1750 sqftDirection :
Modern Single Floor House Design by Smartscale House Design
-
Dimension : 40 ft. x 60 ft.Area : 2400 sqftDuplex floor planDirection : West Facing
40×60 House Plan 3D Elevation East Facing Design 2400 sq ft
-
Dimension : 30 ft. x 70 ft.Area : 2100 sqftTriplex Floor PlanDirection : West Facing
30×70 House Plan 3D Elevation Design West Facing 2100 sqft Plot

