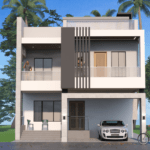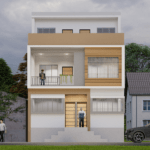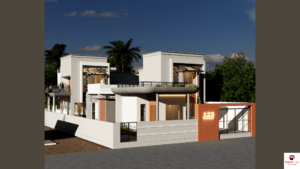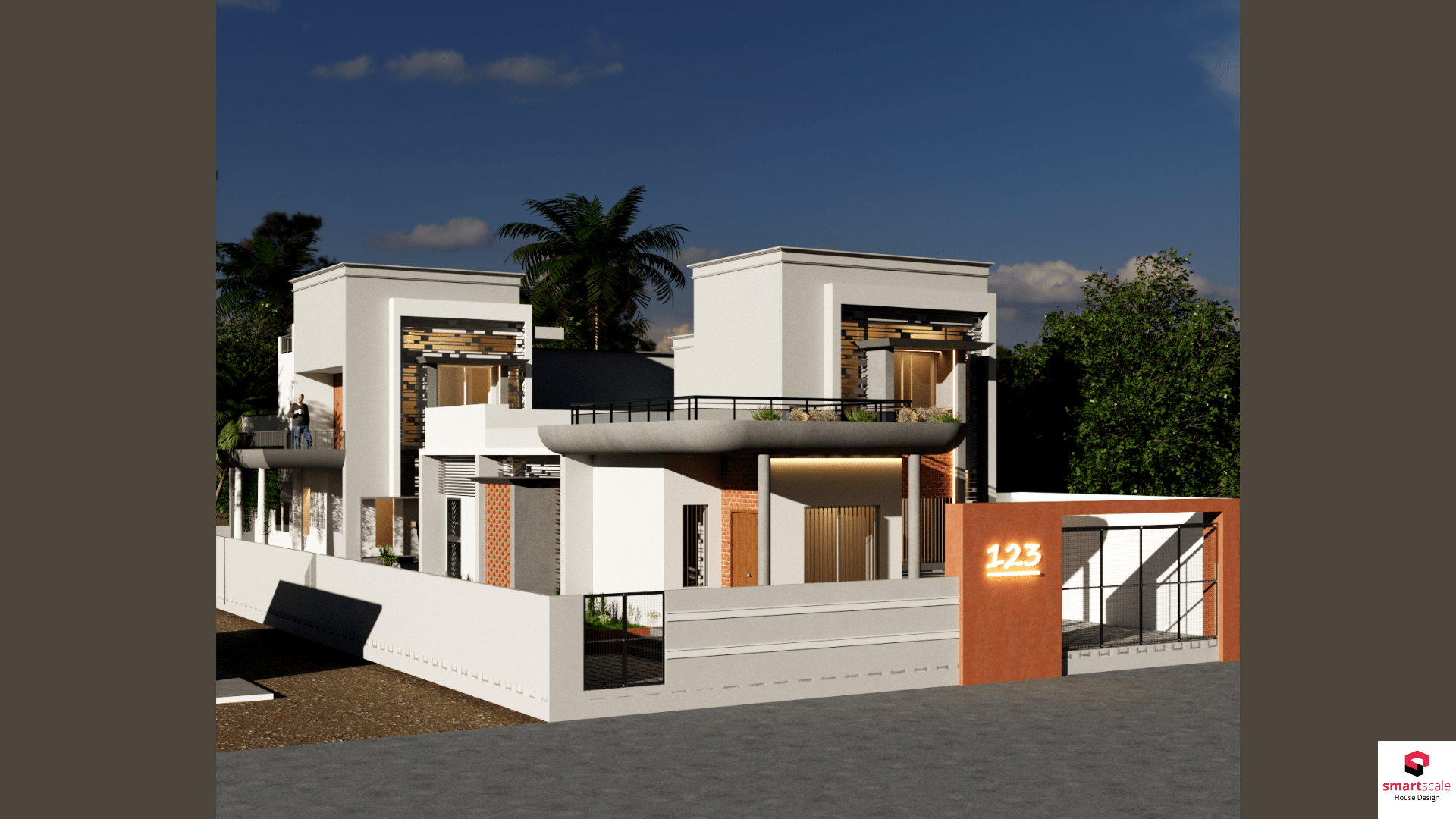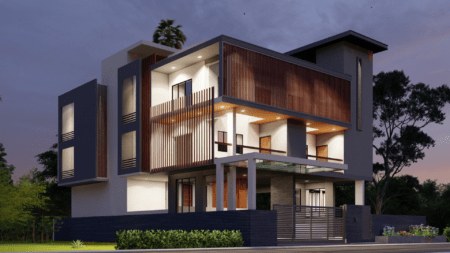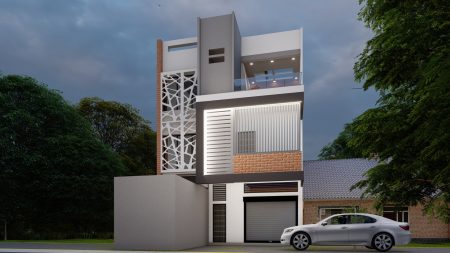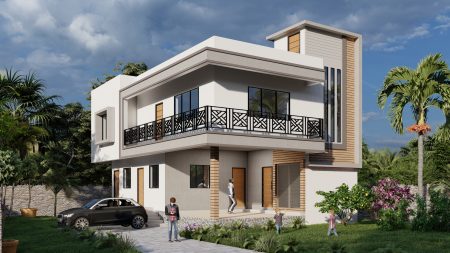Modern Single Floor House Design by Smartscale House Design
This Modern Single Floor House Design that combine style, functionality, and comfort, making them perfect for families, individuals, and retirees seeking a contemporary yet practical living space.
Benefits of a Modern Single-Floor Home:
- Ease of Maintenance: Simplified layouts reduce cleaning and upkeep time.
- Accessibility: Ideal for families with young children, elderly residents, or those seeking barrier-free living.
- Cost-Effective Construction: A single floor requires fewer materials and less labor, making it budget-friendly.
- Timeless Appeal: The modern aesthetic ensures your home remains stylish for years to come.
Design your dream single-floor home with SmartScale House Design. Contact us today to bring your vision to life with a modern, functional, and stunning house design!
Plot Area: 1750 sqft
Total builtup area : 1600 sqft
Width: 50 ft
Length: 50 ft
Building Type: Residential
Building Category: House
Style: Modern
Related products
-
Dimension : 40 ft. x 60 ft.Area : 2400 sqftFour Floor PlanDirection : East Facing
40×60 House Plans East Facing 2400 sqft Plot
-
Dimension : 20 ft. x 40 ft.Area : 800Duplex Floor PlanDirection : North Facing
20×40 House Plan North Facing 3D Elevation 800 sqft Plot
-
Dimension : 30 ft. x 50 ft.Area : 1500 sqftDuplex Floor PlanDirection : West Facing
30×50 House Plan West Facing 3D Elevation Design 1500 sqft Plot

