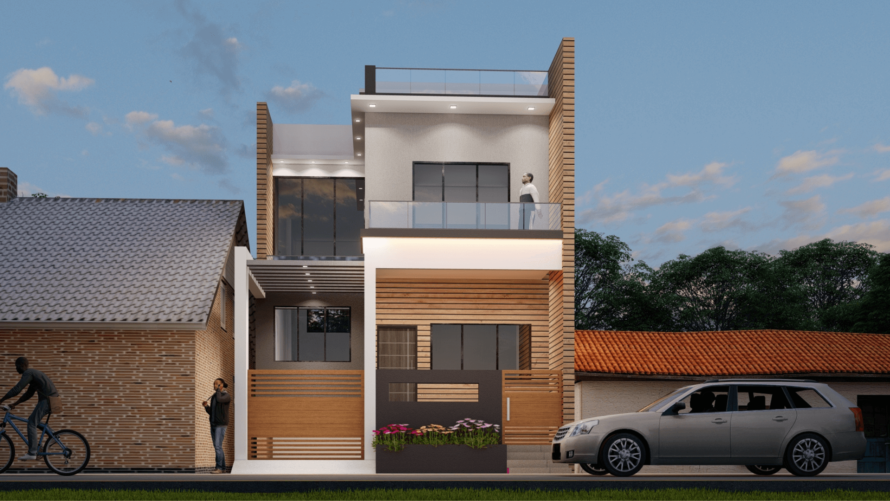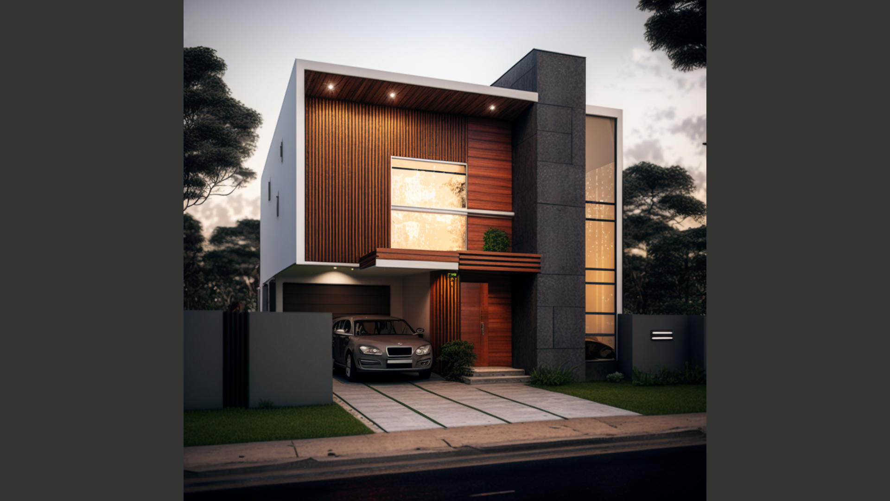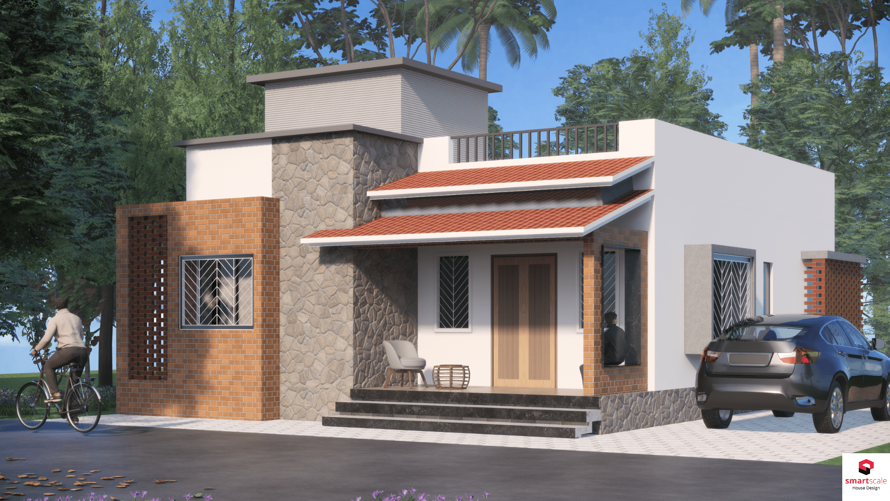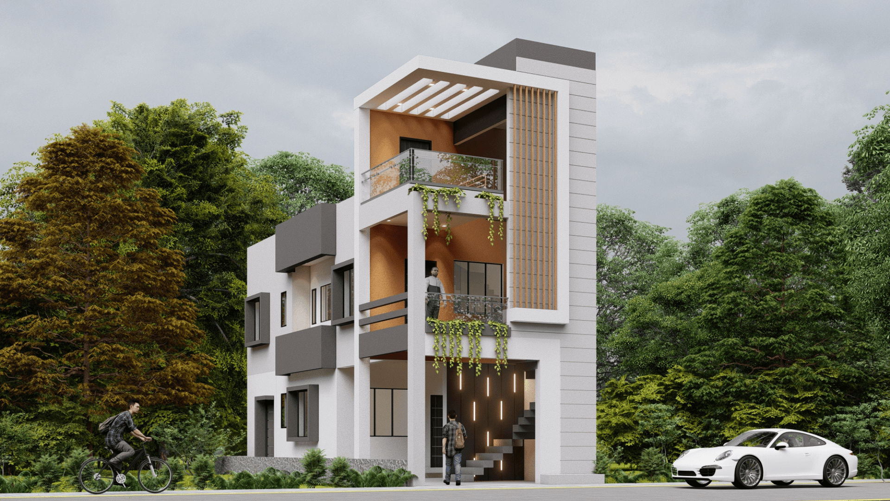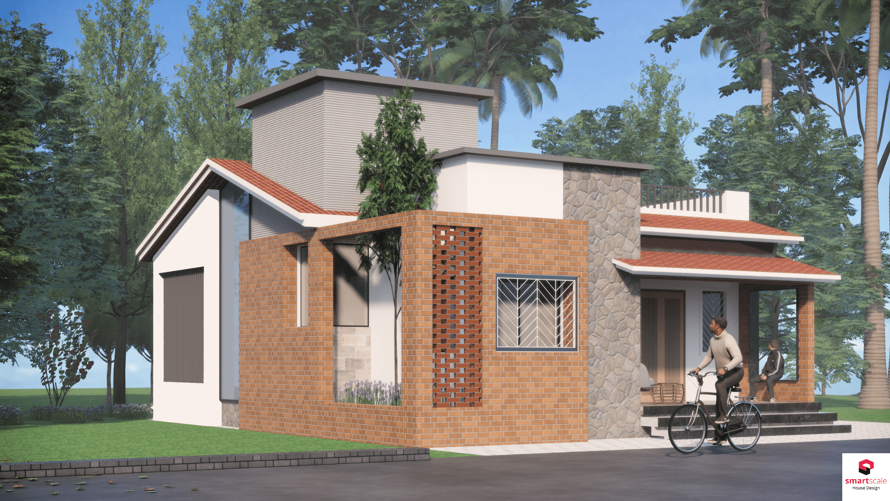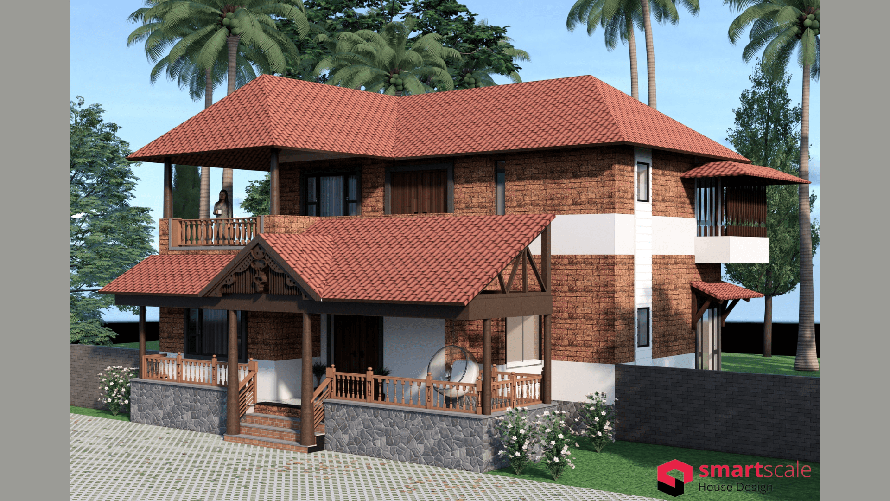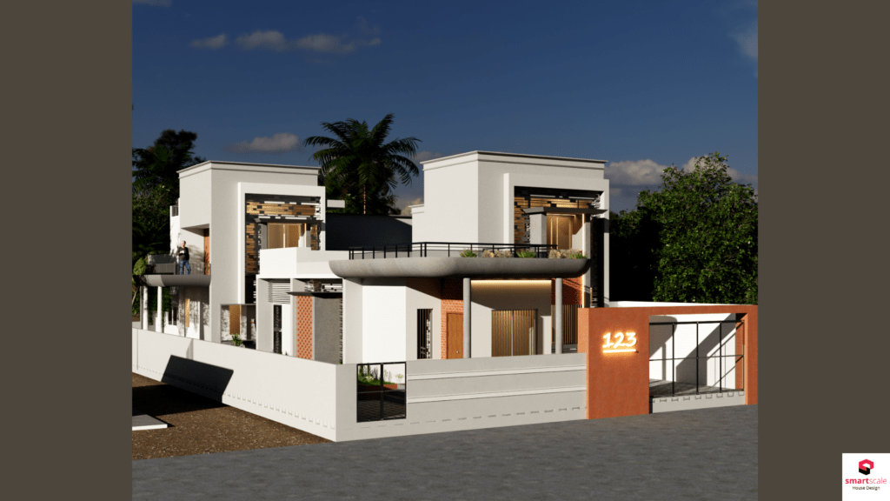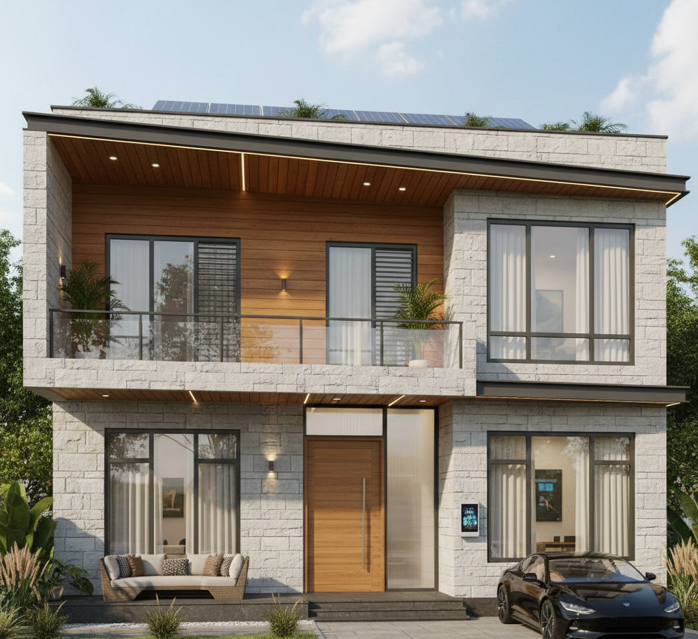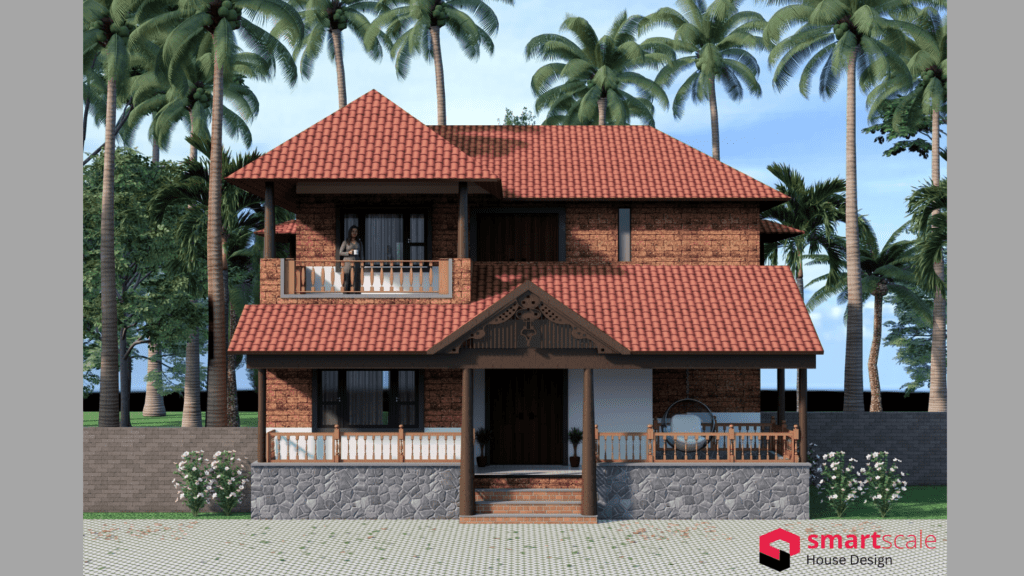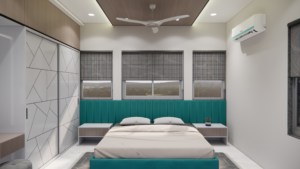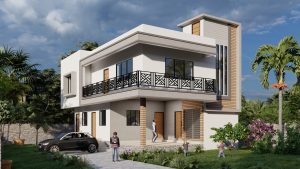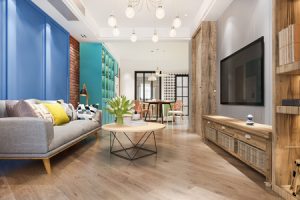If you’re dreaming of building a cozy yet functional home, 2BHK house plans are one of the most popular choices in India. A 2BHK (2 Bedroom, Hall, and Kitchen) home offers the perfect balance of space, affordability, and comfort for small to medium-sized families.
In this blog, we’ll explore different types of simple 2BHK house plan 3d elevation designs. whether you want one with car parking, an east-facing layout, a traditional Indian style, or a village home. We’ll also cover 2BHK house plans with actual dimensions to give you a better idea of space planning.
Table of Contents
Toggle20x50 House Plan 2BHK
For many homeowners, having a secure space to park their car is essential. A well-designed 20×50 2BHK house plan with car parking ensures your vehicle stays protected and adds value to your property.
Features:
Plot Size: 20×50 feet
Built-up Area: 800–1000 sq. ft
Layout:
Front parking space (enough for one car)
Living room
2 Bedrooms
2 Bathrooms
Kitchen with dining
Utility area at the back
This layout ensures functionality without compromising on parking space.
2BHK House Plan East Facing
East-facing homes are considered auspicious as they receive plenty of natural light in the morning. Many families prefer east-facing 2BHK house plans based on Vastu Shastra principles.
Key Features:
Main door facing east
Living room receives morning sunlight
Kitchen placed in the southeast
Master bedroom in the southwest
Toilets placed in the northwest
East-facing 2BHK plans are ideal for positivity, ventilation, and energy efficiency.
20x40 House Plan 2BHK
20×40 2BHK Duplex homes often reflect culture, climate preferences, and lifestyle needs. These homes typically include elements like a pooja room, open courtyard, and separate cooking and washing areas.
Popular Elements:
Veranda or sit-out area at the entrance
Separate pooja room
Traditional kitchen layout
Good ventilation and natural light
Such designs are common in both urban and semi-urban areas of India.
North Facing 2bhk House Plan
North Facing homes focus more on simplicity, natural airflow, and large open spaces. A 2BHK house plan in a village typically includes outdoor areas like a backyard or small garden.
Ideal Layout:
Built-up Area: 700–900 sq. ft
Design:
Front porch or sit-out area
Spacious living room
2 Bedrooms
One common bathroom
Open kitchen
Backyard with washing or storage space
These plans offer a peaceful living experience and are budget-friendly.
2BHK House Plans with Dimensions
Understanding room dimensions can help you better visualize the layout. Here are some common types:
A. Compact 2BHK (600–700 sq. ft)
Bedroom 1: 10×10 ft
Bedroom 2: 9×10 ft
Living Room: 12×10 ft
Kitchen: 7×8 ft
Toilet: 4×6 ft
Balcony or sit-out space
Ideal for small plots and nuclear families.
B. Standard 2BHK (900–1000 sq. ft)
Bedroom 1: 12×12 ft
Bedroom 2: 11×12 ft
Living Room: 14×12 ft
Kitchen: 10×8 ft
2 Toilets: 5×7 ft each
This layout offers more comfort and breathing space.
C. Spacious 2BHK (1200+ sq. ft)
Bedroom 1: 14×14 ft with attached bath
Bedroom 2: 12×12 ft
Living Room: 16×14 ft
Kitchen + Dining: 12×10 ft
Utility and storage rooms
Best suited for joint families or if you want to include more furniture and amenities and feel like kerala houses.
2 BHK House Elevation Design - Single Floor (Modern White & Grey Theme)
This 2 BHK single-floor house elevation design showcases a modern bungalow-style façade with a refined white and grey color combination, making it perfect for homeowners who prefer a simple yet elegant exterior. Designed on a spacious plot, the elevation focuses on balance, symmetry, and visual clarity.
The front elevation features clean horizontal and vertical lines, which enhance the overall width and openness of the house. The use of contrasting grey bands against a white base adds depth to the structure without making it look heavy. This design approach works especially well for single-floor homes, helping them appear more premium and well-proportioned.
A covered entrance porch creates a welcoming focal point while also providing functional shelter. The main door area is subtly highlighted, giving the elevation a clear hierarchy and improving curb appeal. Large windows placed on the front façade allow ample natural light and ventilation, keeping the interior spaces bright and comfortable throughout the day.
The flat roof with a neatly designed parapet wall gives the house a modern urban look while ensuring low maintenance. Minimal exterior ornamentation keeps the elevation timeless and suitable for long-term use.
Overall, this single-floor 2 BHK elevation design is ideal for small families, senior citizens, and homeowners looking for a stylish yet practical home. The combination of modern colors, simple geometry, and functional elements makes it a perfect example of a contemporary single-story house elevation.
2 BHK Plan in 1000 Sq Ft 3D - Modern Smart House Design
This 2 BHK 3D house design in 1000 sq ft is thoughtfully created with smart space planning and a clean, contemporary look. It is ideal for small to medium-sized families seeking a comfortable and functional home without unnecessary space wastage.
The front elevation features a simple modern design with straight lines and well-balanced proportions, giving the house a wider and well-structured appearance. The exterior focuses on practicality while maintaining an attractive look suitable for both urban and suburban residential plots.
Large, strategically placed windows ensure excellent natural light and ventilation, which is essential for compact homes. This design approach helps the interiors feel open, bright, and spacious despite the limited built-up area.
The floor layout efficiently accommodates two bedrooms, a living area, a kitchen, and well-planned bathrooms, allowing smooth movement and maximum usability. Open and semi-open living spaces further enhance the sense of space and comfort.
Overall, this 2 BHK 1000 sq ft 3D house plan is a perfect balance of modern elevation design, smart interior planning, and everyday practicality making it an excellent choice for a compact yet stylish home.
2 BHK 1200 Sq Ft House Plans 3D - Kerala Style Home Design
This 2 BHK 1200 sq ft house plan in 3D features a beautiful Kerala-style elevation, blending traditional charm with modern comfort. Designed for families who prefer a warm, elegant, and timeless look, this home is ideal for both urban and semi-urban locations.
The 3D elevation highlights a sloping tiled roof, extended eaves, and a balanced front façade that reflects classic Kerala architecture. The use of natural colors and clean detailing gives the house a welcoming and peaceful appearance while keeping maintenance practical.
The 1200 sq ft layout is thoughtfully planned to include two spacious bedrooms, a comfortable living area, a functional kitchen, and well-placed bathrooms. Large windows and open spaces ensure good natural light and cross ventilation, making the interiors bright and airy throughout the day.
This 3D house plan is perfect for homeowners looking for a compact yet spacious 2 BHK home with a traditional aesthetic. It suits small families, retirees, and anyone who appreciates Kerala-style design with modern planning efficiency.
Overall, this 2 BHK 1200 sq ft house plan 3D offers the perfect balance of style, comfort, and smart space utilization, making it an excellent choice for a practical and elegant dream home.
2BHK House Plans – 2 Bedroom Ideas
A 2BHK can be styled in many ways based on your family size and needs.
Functional Design Ideas:
Parents + Kids: Master bedroom + children’s bedroom with study
Couples: One master bedroom + one guest room or home office
Working Professionals: One bedroom + office room with multipurpose use
Elderly Family: Ground floor bedrooms with wider doors for easy access
The key is customizing your 2 bedrooms based on your lifestyle.
Conclude
Whether you live in a city or village, east-facing or west, 2BHK house plans offer flexibility, affordability, and comfort. With proper planning, you can build a beautiful home that suits your needs and fits your budget.
Need Help Designing Your 2BHK Dream Home?
At SmartScale House Design, we specialize in creating customized 2BHK 3D Elevation house plans that are both functional and beautiful. Whether you want traditional Indian style, Vastu-compliant east-facing designs, or modern layouts with car parking we’ve got you covered.
👉 Contact SmartScale today for expert house design services tailored to your plot size and preferences.

