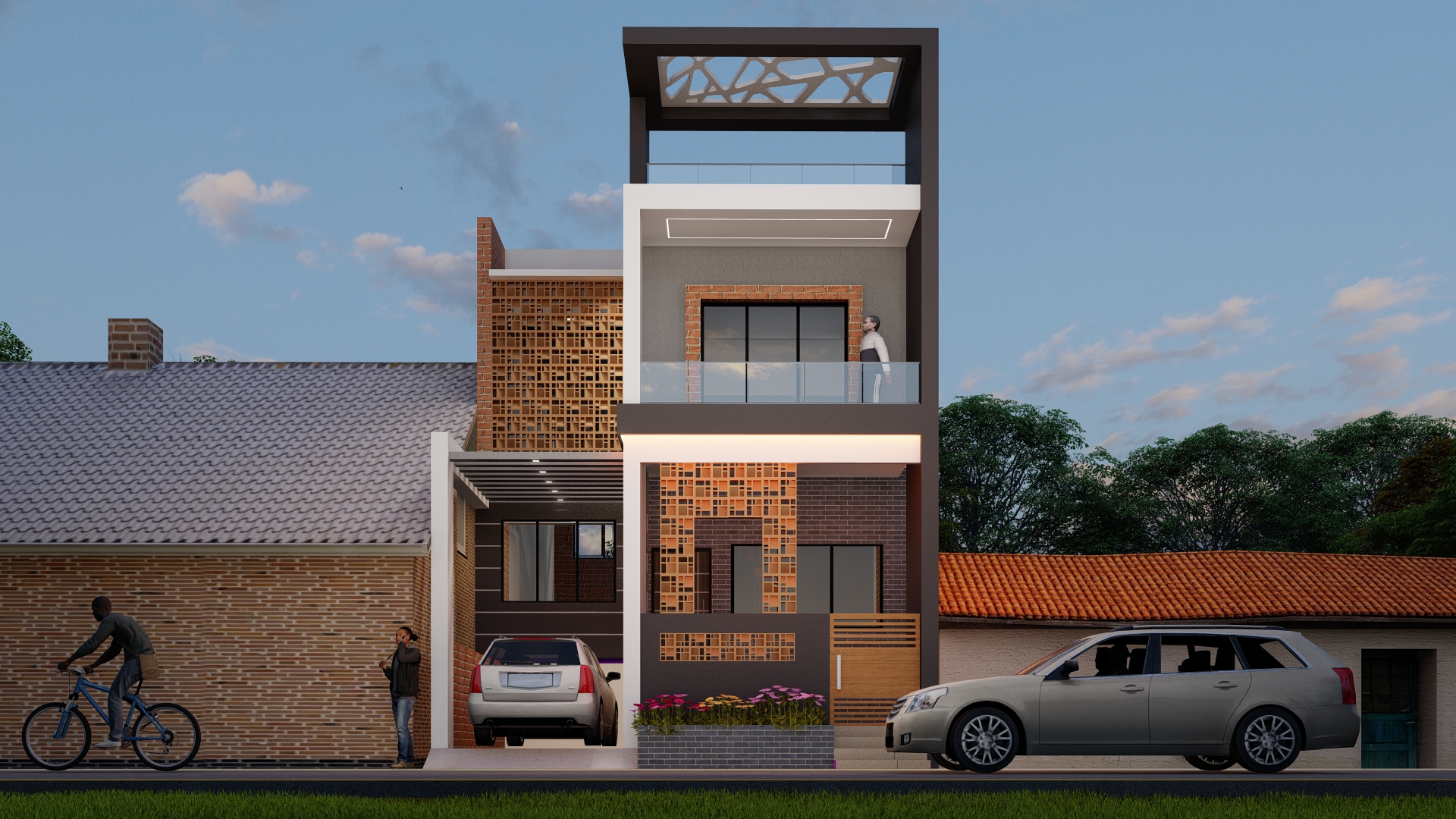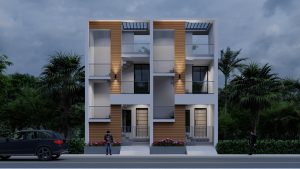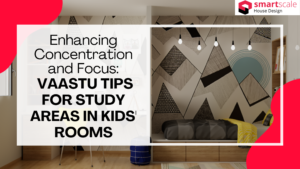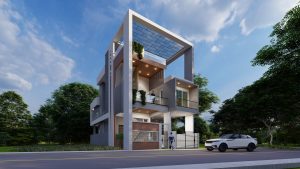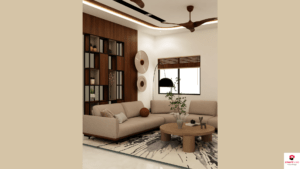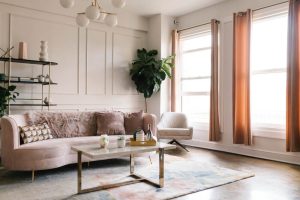In India, a “home under 5 lakhs” refers to a compact, efficiently designed house where the total construction cost excluding the cost of land is kept within a ₹5 lakh budget. While the figure might seem restrictive at first glance, smart planning, creative use of materials, and minimalist design can make it entirely achievable.
These homes are not just about cost-cutting they’re about maximizing value. With the right approach, you can build a functional, beautiful, and durable home without overspending. Whether it’s a 300–500 sq. ft. 1BHK, a studio-style layout, or a tiny rural cottage, these budget homes prove that good design doesn’t need to be expensive.
If you’re dreaming of a home that balances cost, comfort, and creativity, this designs is for you.
Popular Low Budget Home Designs Under 5 Lakhs
Looking for a home that’s both beautiful and budget-friendly? Here are some handpicked Affordable home designs from SmartScale House Design that prove style and affordability can go hand in hand. Each design is compact, efficient, and ideal for homes under ₹5 lakhs (excluding land cost).
1. 16×50 Compact Elevation – 1600 sq. ft. Built-Up Look
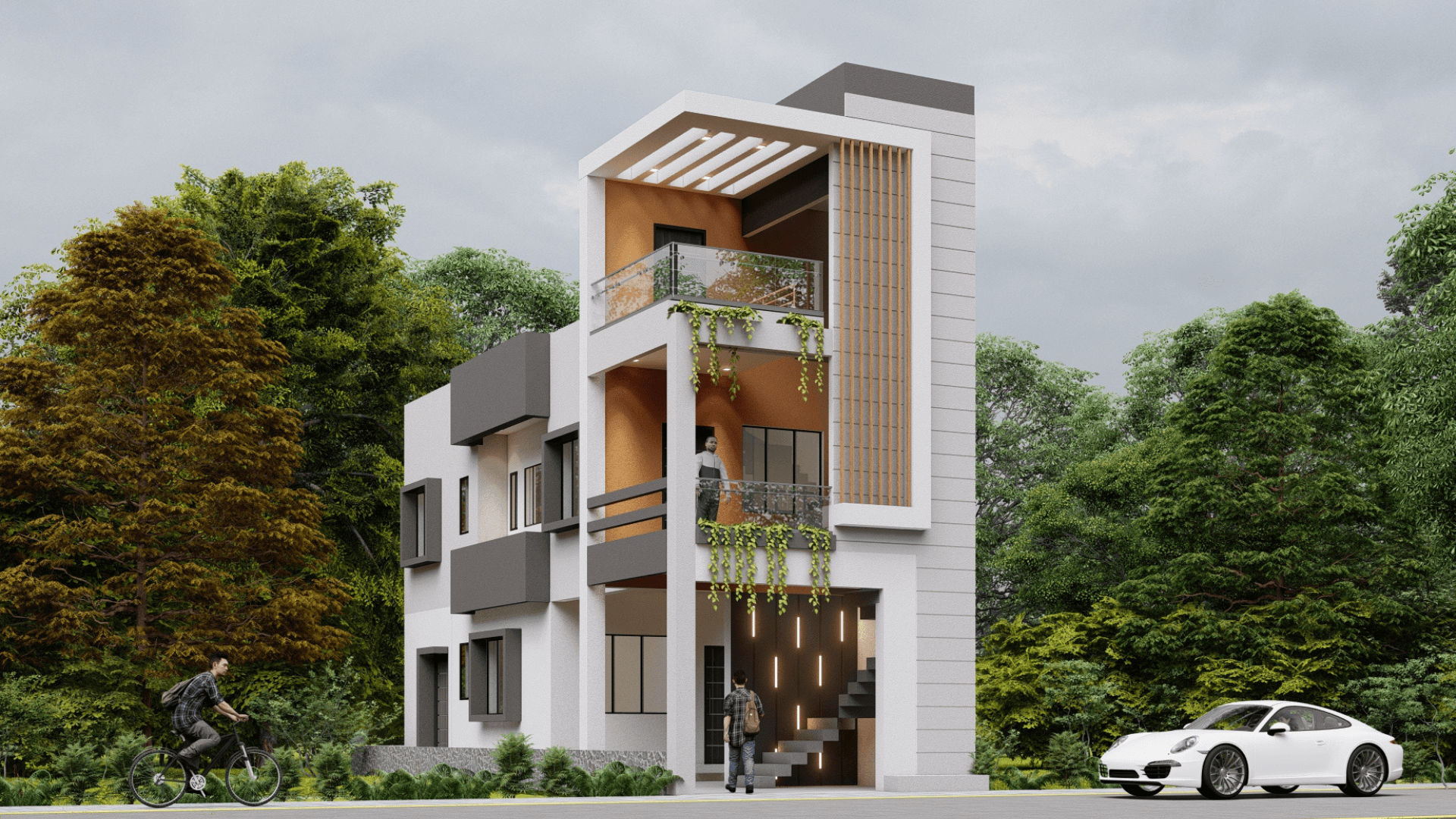
This design showcases how even a narrow plot can be transformed into a spacious-looking home. With its clean lines, smart elevation, and subtle modern detailing, this layout is ideal for small-town or rural plots. Perfect for families who want a 1 BHK layout with a strong visual presence and a future-ready structure.
2. 20×40 Row House Design – 800 sq. ft. Plot Area
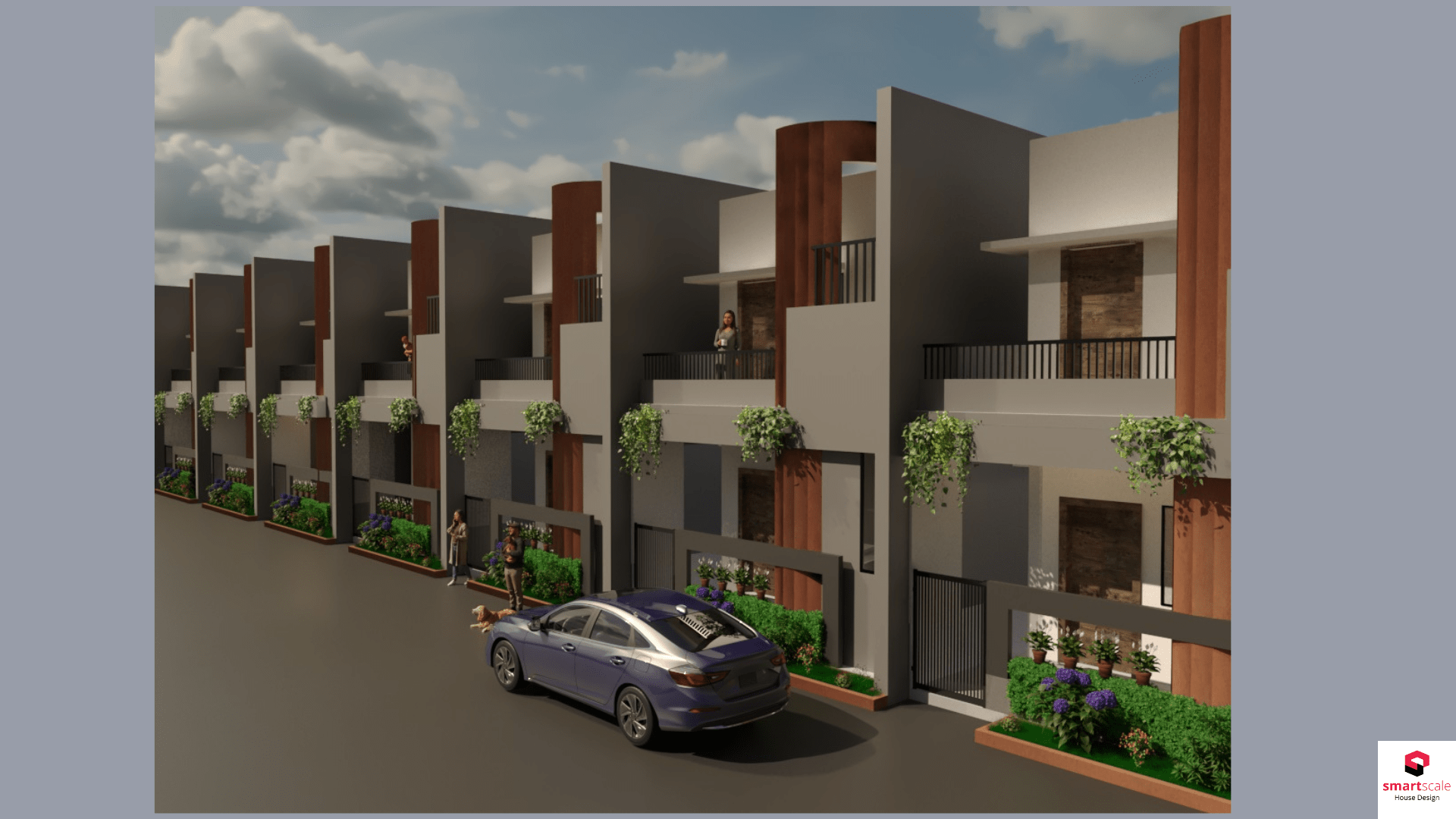
A great fit for urban fringe locations or affordable housing colonies, this row house design focuses on maximizing usable space in a narrow layout. It supports a 1 BHK or studio-style interior, allowing easy access to every part of the home. The exterior elevation is minimal yet striking, ideal for those seeking modern aesthetics in a budget.
3. 20×40 Contemporary Elevation
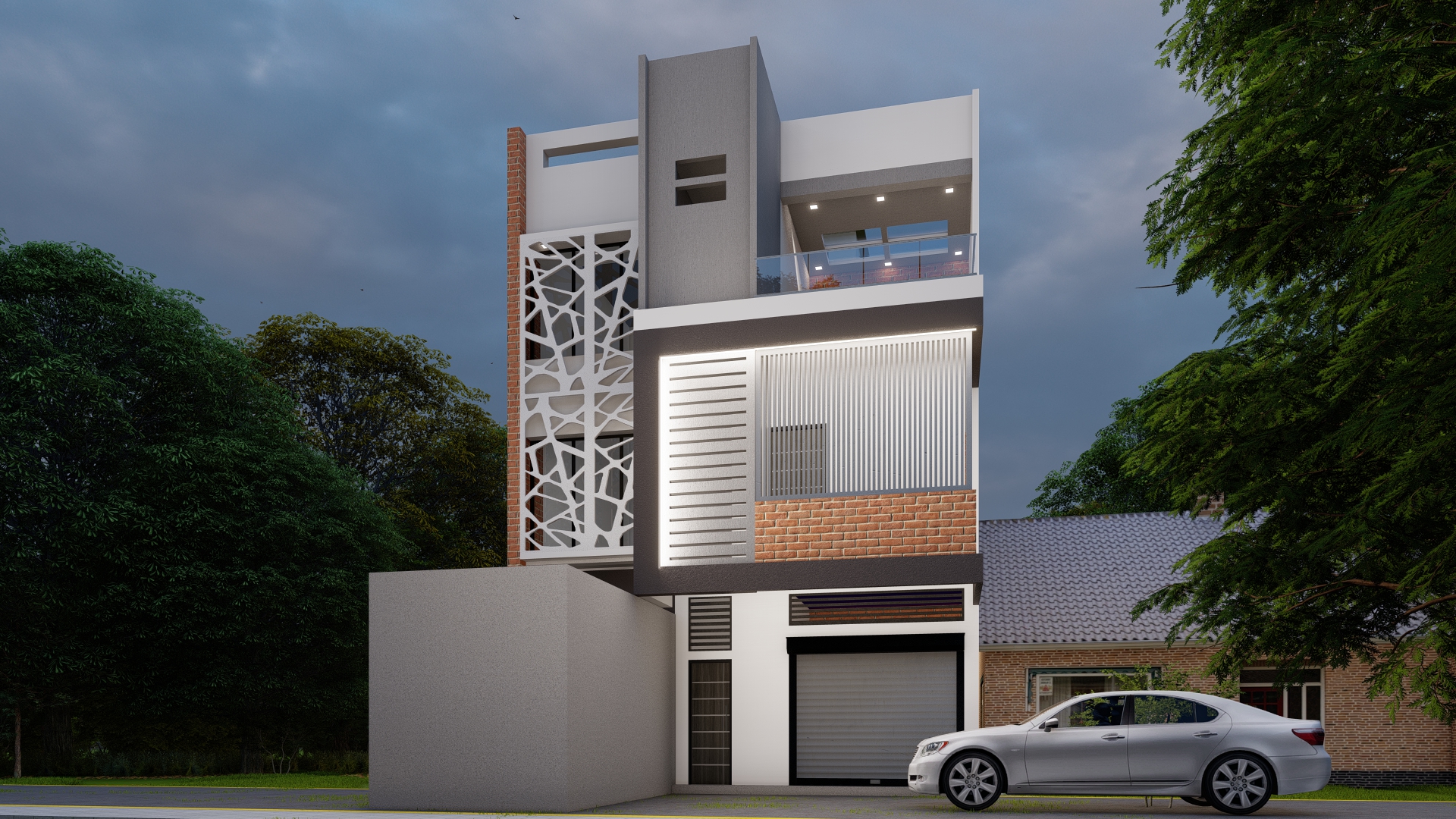
This modern elevation blends sharp geometric elements with a warm, earthy color palette. Designed for tiny house living or smartly spaced 1 BHK floor plans, it’s well-suited for both standalone homes and grouped community housing. This design brings a contemporary look to cost-effective construction.
4. 900 Sq. Ft. Simple Front Elevation
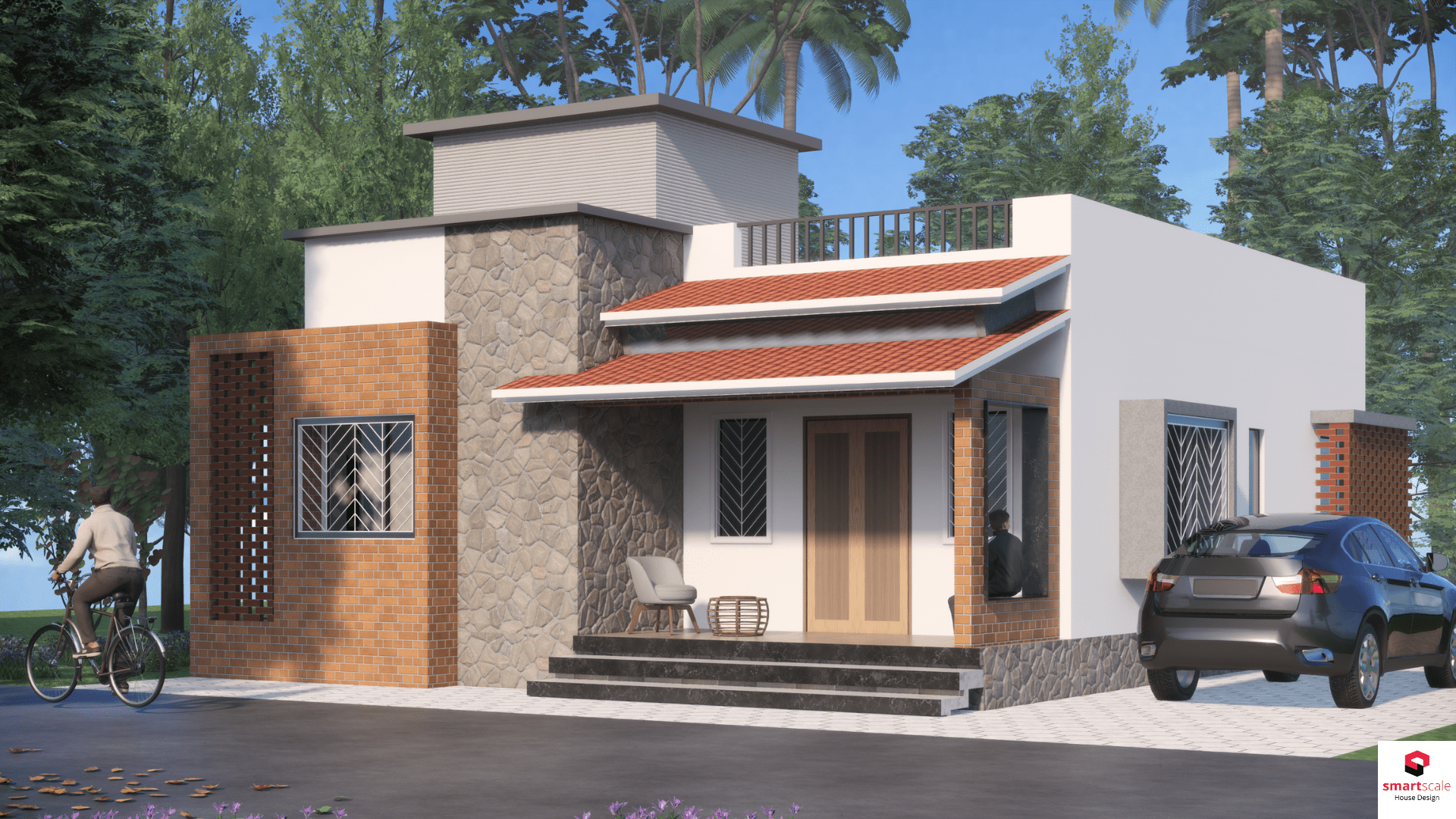
With its traditional sloped roof and clean façade, this layout is ideal for village homes or rural settings. The elevation prioritizes ventilation and natural lighting essential for comfortable living in hot climates. The design supports compact interiors with the option to expand vertically or horizontally in the future.
These designs are not just budget-friendly—they’re thoughtfully created for maximum utility, minimal maintenance, and future flexibility. Whether you’re planning a family home or a personal retreat, these layouts offer the perfect starting point for your dream home under ₹5 lakhs.
If you’d like help customizing these layouts for your plot or needs, contact us for a free consultation today.
Key Considerations When Building a Home Under 5 Lakhs
1. Land Cost vs. Construction Cost
It’s important to note that a ₹5 lakh budget typically does not include land cost. This budget focuses solely on construction, meaning the cost of materials, labor, and basic fittings. To stay within range:
Build on already owned land or inherited plots.
Opt for rural or semi-urban locations where local approval costs are minimal.
Prioritize a smaller footprint with room to expand later.
2. Use of Local & Low-Cost Materials
Local materials not only reduce transportation costs but also support the regional economy and improve climate adaptability. Consider:
Fly ash bricks, mud blocks, or CLC blocks
Lime plaster instead of cement plaster
Tin sheets or thatch for roofing (in suitable areas)
Local stone or tiles for flooring and skirting
These materials often require less maintenance and offer good thermal insulation.
3. Compact Layout & Space Efficiency
In a low-budget home, every square foot counts. A compact layout can save you from unnecessary costs in both construction and future maintenance. Tips include:
Combine living, dining, and kitchen into an open-plan area
Design multi-purpose furniture or built-in storage
Use vertical space effectively lofts, wall-mounted shelves, etc.
Minimize passageways and hallways
A 300–500 sq. ft. layout can still offer all essentials if space is optimized well.
4. Low-Cost Labor or DIY Options
Labor can make up to 30–40% of the total construction cost. To reduce it:
Use skilled local masons who know how to work with budget materials.
Involve yourself or family in DIY tasks like painting, tiling, or fittings.
Hire community-based contractors instead of big agencies.
Pre-planning tasks and avoiding rework is key to keeping labor costs down.
5. Eco-Friendly and Energy-Saving Ideas
Sustainable practices don’t have to be expensive they often save money over time. Here’s how you can build green on a budget:
Install windows for cross ventilation to reduce fan or AC use
Use light-colored roofing to reflect heat
Collect and reuse rainwater through a simple catchment system
Choose solar lighting or basic solar panels if budget permits
Not only do these features reduce your long-term expenses, but they also make your home more climate-resilient.
Affordable Materials & Techniques to Stay Within Budget
Choosing the right materials and construction techniques is key to building affordably. Here are some cost-effective and proven options:
1. Low-Cost Walling Materials
CLC blocks (Cellular Lightweight Concrete): Lightweight, insulating, and cheaper than traditional bricks.
Fly ash bricks: Made from industrial waste, they are durable and eco-friendly.
Mud bricks: Ideal for rural settings with dry climates. They provide excellent thermal insulation and are highly affordable.
2. Precast Structures & Modular Techniques
Use precast concrete panels or modular blocks to reduce time, labor, and cost.
Prebuilt wall and roofing units are ideal for small house construction under budget.
3. Cost-Saving Roofing Options
Tin sheets, corrugated metal, or sloped roofs with country tiles are budget-friendly and easier to install.
These reduce structural load and help with rainwater drainage.
4. Lime Plaster vs. Cement Plaster
Lime plaster is cheaper, breathable, and suitable for hot/humid climates.
It ages well and reduces the need for costly paints or wall treatments.
5. Local Craftsmanship
Hiring local masons and carpenters ensures you get skilled labor at a lower cost.
They’re also familiar with regional construction norms and material behavior.
Smart Design Tips to Maximize Space & Minimize Costs
Design plays a massive role in how far your budget stretches. Here are some space-optimizing and cost-cutting design ideas:
Open floor plans: Combine kitchen, dining, and living areas to reduce walls and improve flow.
Multi-functional furniture: Use folding beds, sofa-cum-beds, or storage-integrated seating.
Natural lighting & ventilation: Place windows and doors strategically to reduce electricity use.
Minimalist interiors: Avoid unnecessary partitions, ceiling designs, or decorative cladding.
Even small spaces can feel spacious and stylish with the right layout and finishes.
Conclusion
Building a home under ₹5 lakhs is not only possible it’s practical when you combine efficient design, local materials, and smart planning.
Whether you’re constructing your first house, a rural retreat, or a rental cottage, a low-budget home can still offer comfort, function, and pride of ownership.
Have a plot in mind? Contact us today and let SmartScale House Design help you turn it into a budget-friendly dream home.
Get Your Dream Home Designed Under ₹5 Lakhs
Want a custom home plan that fits your ₹5 lakh budget?
🎁 We offer FREE consultations and downloadable floor plans tailored to your plot and budget.
✅ Browse our SmartScale Budget Home Portfolio
✅ Or fill out the form below to request your personalized design

