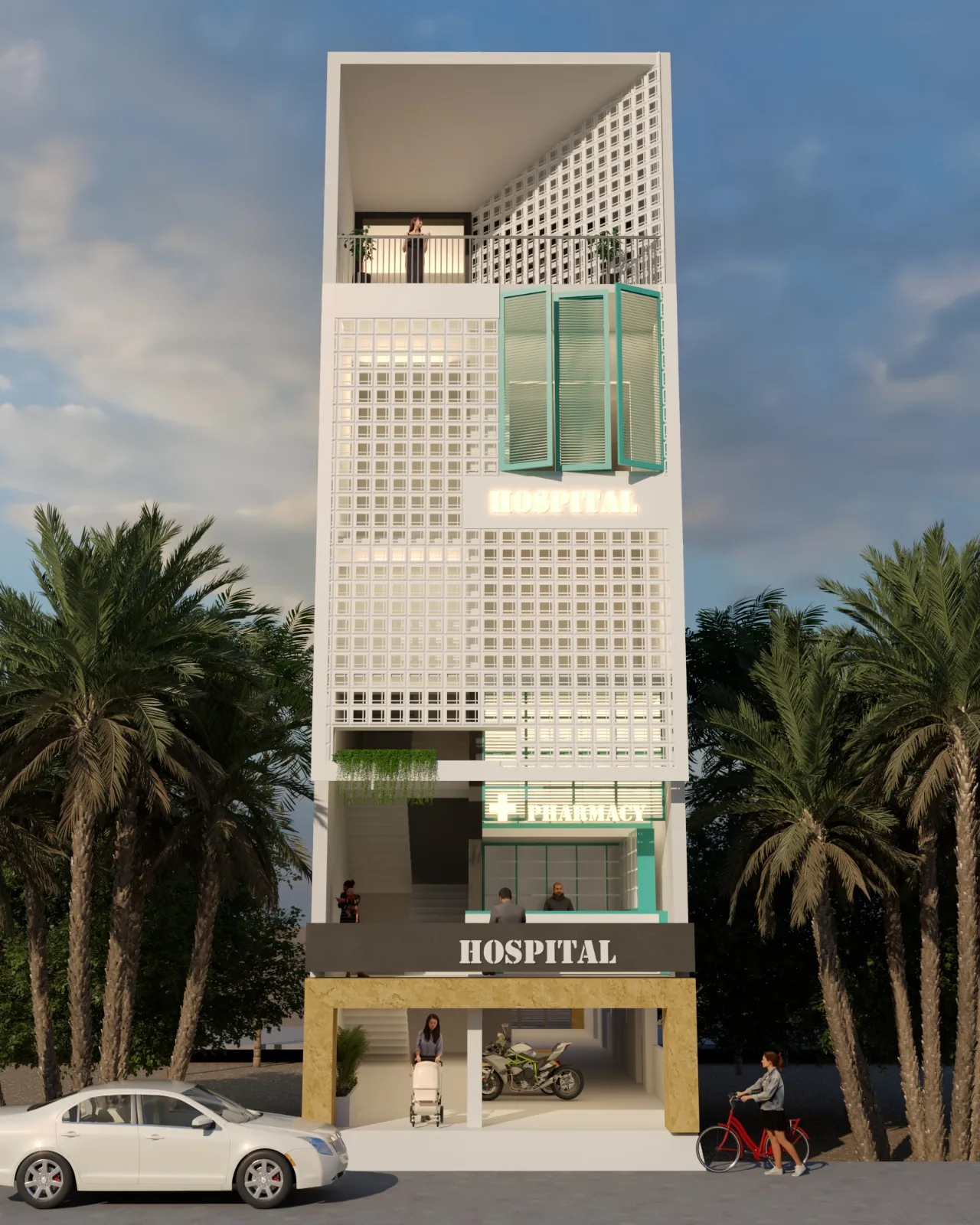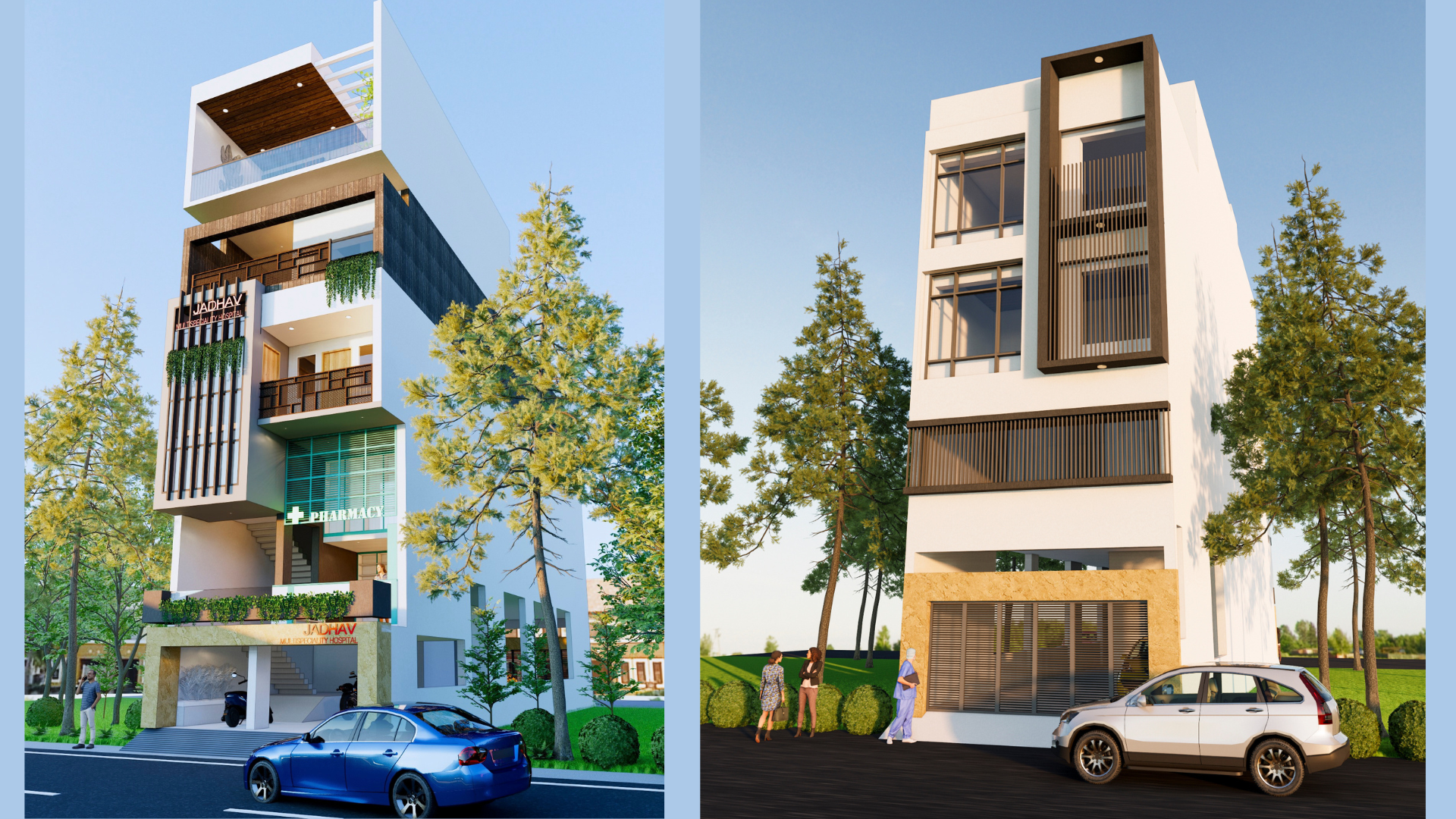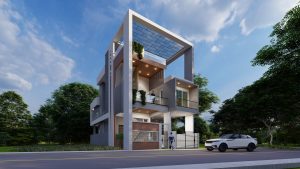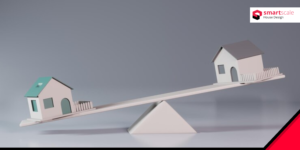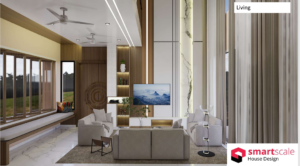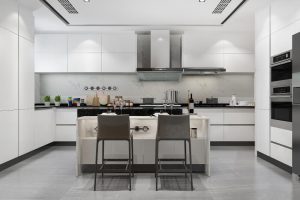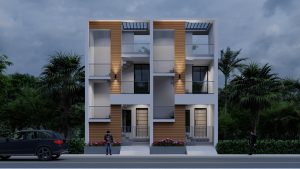When it comes to commercial architecture, elevation design is more than just aesthetics it’s about creating a powerful first impression that reflects the brand identity, enhances functionality, and improves property value. Whether you’re planning a new office complex, shopping center, or showroom, a well-designed elevation can make your commercial building stand out.
In this blog, we’ll walk you through everything you need to know about commercial building elevation design its importance, popular styles, materials used, and the key elements that contribute to a successful project
Table of Contents
ToggleOur Commercial Building Elevation Styles
1. 20×60 Hospital Elevation Design
Upgrade your healthcare facility’s appearance with this elegant and functional 20×60 hospital elevation design. Tailored to meet the unique needs of medical infrastructure, this elevation blends clean architectural lines with thoughtful design elements that convey trust, professionalism, and care.
This commercial building elevation features a modern façade with balanced proportions, clear entry points, and ample window spaces for natural lighting perfect for clinics, small hospitals, or diagnostic centers.
Key Features:
Clean and Professional Look: Minimalist design with smooth surfaces and subtle colors, ideal for a healthcare setting.
Modern Flat Roofline: Offers a contemporary touch while accommodating HVAC systems and solar panels.
Large Front Windows: Promotes daylight penetration, improves energy efficiency, and creates a welcoming ambiance.
Defined Entry Area: The main entrance is easily identifiable, improving accessibility and patient flow.
Durable Exterior Materials: Weather-resistant cladding and finishes ensure low maintenance and long-term durability.
Space for Signage: Dedicated area for hospital or clinic branding, visible and aligned with the elevation design.
Symmetrical Layout: Provides structural balance and a clean aesthetic that builds trust and professionalism.
2. 20×80 Commercial Building Elevation
Designed for versatility and visual impact, this 20×80 commercial elevation is ideal for showrooms, retail outlets, offices, or mixed-use commercial spaces. With a sleek, symmetrical façade and a bold modern design, this elevation reflects professionalism, brand strength, and customer-friendly accessibility.
The structure emphasizes functionality while maintaining a strong street presence perfect for businesses looking to make a lasting first impression.
Key Features:
Wide Frontage with Balanced Design: The 80-foot width allows for spacious display zones or multiple entry points.
Contemporary Aesthetics: Straight lines, sharp edges, and clean finishes offer a bold, modern appearance.
Multi-Purpose Usability: Suitable for retail stores, offices, clinics, or co-working spaces.
Strategic Window Placement: Ensures ample natural light for energy efficiency and improved indoor comfort.
Strong Branding Visibility: Dedicated area for signage and logos ensures easy identification from the street.
Low-Maintenance Exterior: Built with durable, weather-resistant materials for long-term performance.
Functional Ground-Level Access: Designed with accessibility in mind for smooth customer and employee entry.
This 20×80 elevation is the ideal solution for businesses that want a highly visible, customer-friendly, and brand-aligned commercial space.
Materials Commonly Used in Commercial Elevations
Glass – For transparency and modern appeal
Aluminum Composite Panels (ACP) – Lightweight, durable, customizable
Natural Stone/Cladding Tiles – Adds texture and elegance
Concrete & Plaster – Budget-friendly and customizable
Steel & Metal Screens – Adds industrial aesthetics and structural support
Wood & Faux Wood – Warmth and eco-appeal in retail or hospitality buildings
Key Elements of a Good Elevation Design
Symmetry & Proportion – Balanced designs create harmony
Natural Lighting – Strategic window placement saves energy
Signage Placement – Clear branding that doesn’t clutter
Ventilation Points – Crucial for comfort and sustainability
Security Features – Grills, CCTVs, and safe access points
Landscaping Integration – Adds a touch of nature and appeal
Lighting Design – Enhances night-time appearance and security
Smart Tips for Designing a Commercial Elevation
Know Your Audience – Design should suit the target customer
Blend with Surroundings – Ensure design complements nearby buildings
Use Durable Materials – Prioritize weather-resistance and low maintenance
Think Long-Term – Choose styles that won’t go out of trend quickly
Hire Professionals – A skilled designer can balance looks and function effortlessly
Elevation Design Ideas by SmartScale House Design
At SmartScale House Design, we specialize in custom commercial building elevations that bring your vision to life. From modern office fronts to stylish showrooms and mixed-use buildings, we tailor designs that combine creativity, functionality, and structural integrity.
Here are some commercial elevation samples designed by our expert team:
Office Building with Full Glass Facade and Vertical Louvers
Retail Showroom with Wood Panel Cladding and Bold Signage
Corporate Headquarters with Symmetrical Window Grid and ACP Finish
Hospital Elevation with Curved Front, Canopy, and Light Panels
Need design inspiration or a custom concept for your next commercial project?
Get in Touch with SmartScale for Your Commercial Building Elevation
If you’re planning to build or renovate a commercial space, don’t leave the elevation design as an afterthought. Let SmartScale House Design help you create a functional, eye-catching, and brand-aligned exterior.
📩 Contact us today for a consultation or to view our portfolio.


