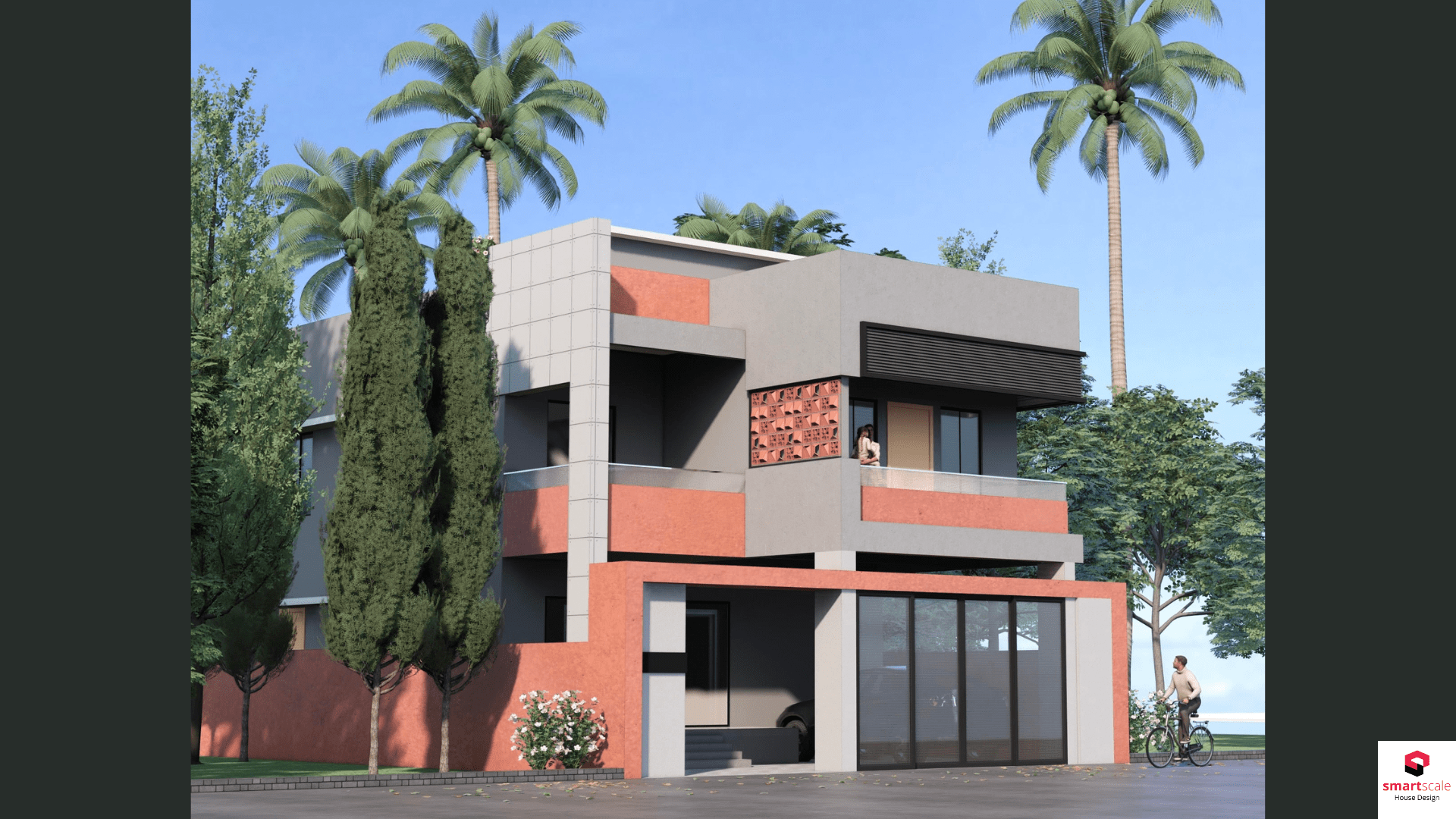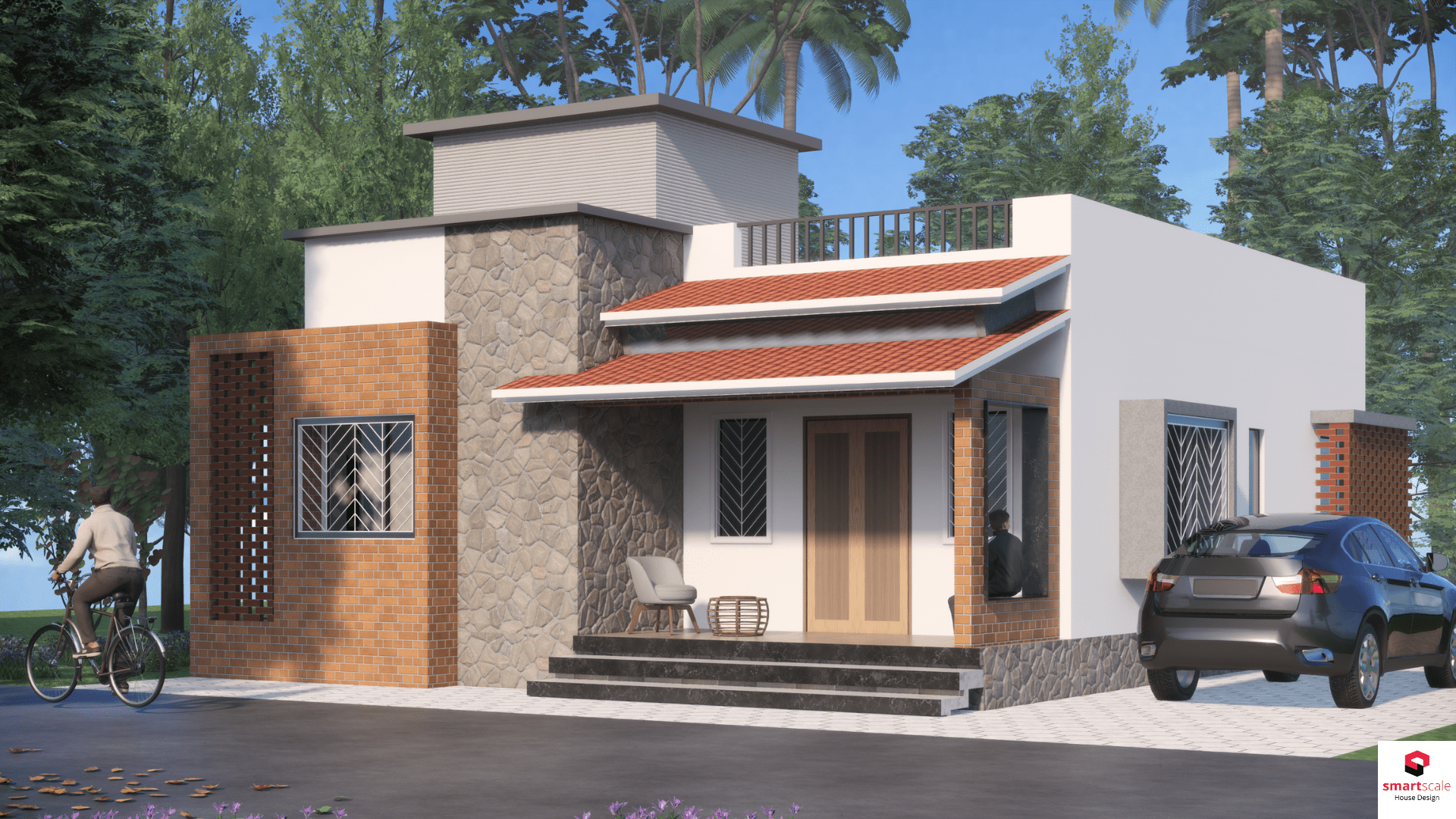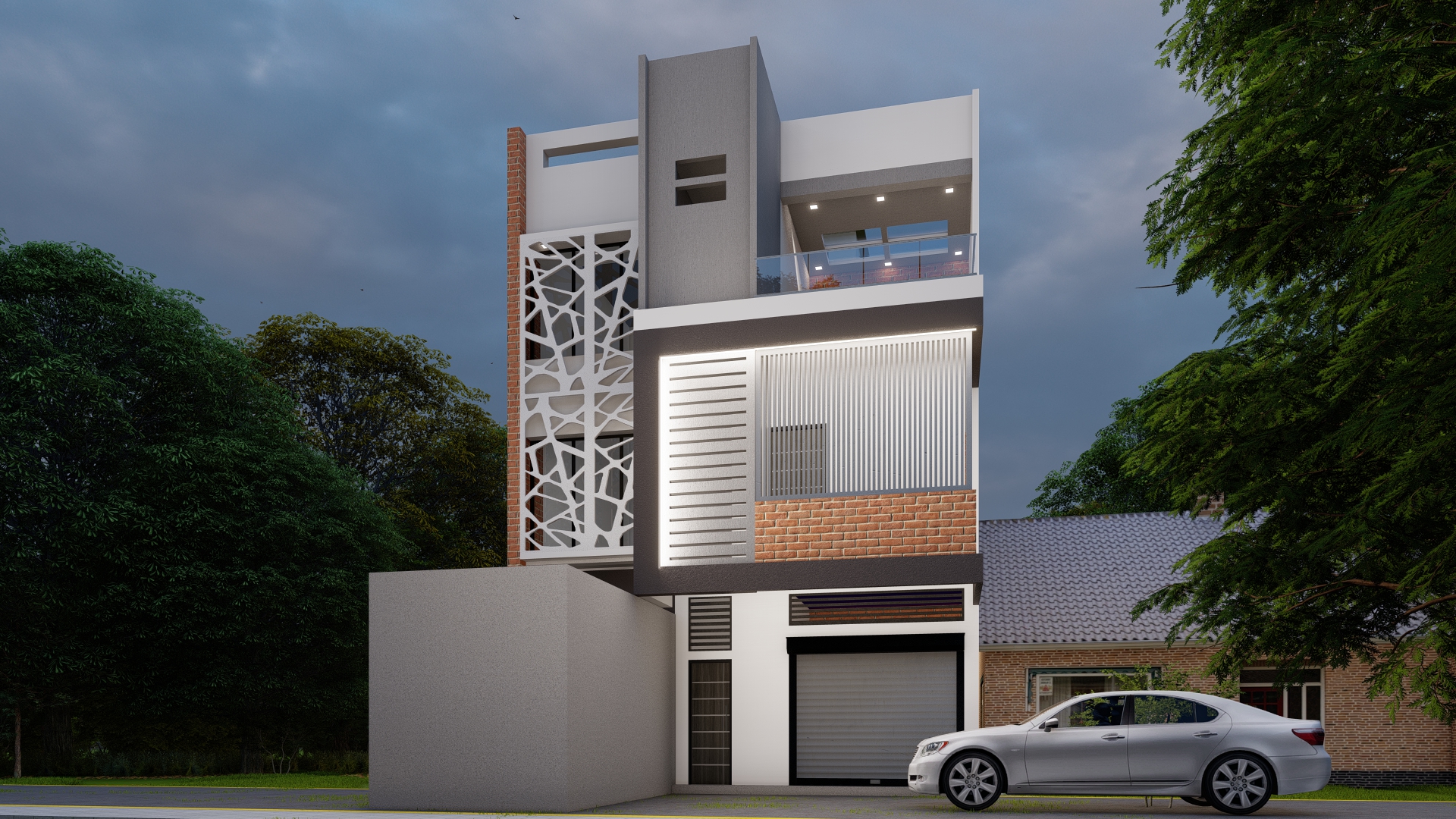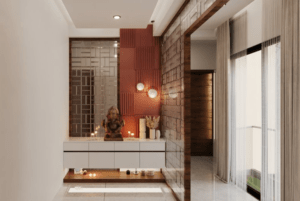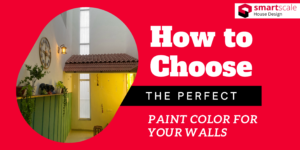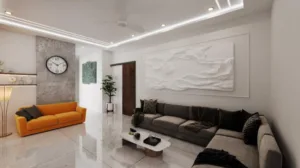Looking to build your dream home on a tight budget? You don’t need to sacrifice modern style or comfort. With the right design, even a small house can offer beauty, functionality, and value. Below, we’ve listed some stunning modern small house elevations designed by SmartScale that fit low-budget projects perfectly including 2-bedroom and 3-bedroom options.
Table of Contents
ToggleModern small house design low budget 2 Bedroom
This Modern small house design low budget 2 Bedroom showcases a sleek, vertical look that fits perfectly in urban or compact areas. Designed with simplicity in mind, it uses straight lines, subtle grey tones, and a small porch area to keep costs low while maintaining a smart appearance.
Key Features:
2 Bedrooms ideal for nuclear families or rentals
Compact frontage suitable for 20 ft wide plots
Budget-friendly flat roof design
Balcony with modern railings for ventilation and aesthetics
Suitable for east or west-facing plots
This layout fits best in plots measuring 20×40 feet, making it an excellent option for cities or town developments where space is limited.
Modern small house design low budget 3 Bedroom
This Modern small house design low budget offers a 3-bedroom modern house elevation that is perfect for families needing a bit more room. Despite the compact 900 sq ft space, this plan uses clever design to include everything you need in a single-floor home.
Key Features:
3 Bedrooms including one master with attached toilet
Elegant elevation with stepped facade and vertical textures
Simple yet modern exterior with budget-friendly finishes
Wide windows for natural light and ventilation
Great for small plots in suburban areas
This is ideal for those who want a 3 BHK home without stretching their construction budget.
2 Bedroom Small House Elevation – 20x40 ft Plot
This 20×40 modern house elevation brings a classy vibe to a small 2-bedroom home. The façade uses a combination of white and grey tones along with minimalistic wall patterns to offer a fresh and clean street view.
Key Features:
Ideal for a 2BHK layout
Low-cost construction using simple geometry
Stylish rectangular window design
Perfect for small family living or rental investment
Customizable for single floor or duplex model
Perfect for budget-conscious homeowners who still want that “designer” look.
3 Bedroom Compact House Elevation – 30x35 ft Design
This 3-bedroom modern small house design is ideal for a 30×35 ft plot. It features a contemporary elevation with a blend of horizontal lines, wooden textures, and a soft palette that fits today’s architectural trends.
Key Features:
Spacious 3 BHK layout under budget
Sophisticated elevation using paint and cladding
Covered balcony and porch area for utility
Simple roofline and materials to reduce costs
Well-suited for both urban and rural settings
This is a great option for mid-sized families looking to combine affordability with style.
Conclusion
Whether you’re building on an 800 sq ft plot or going up to 1000 sq ft, the designs above show that modern style doesn’t have to come at a high cost. These Modern small house design low budget designs are perfect for low-budget construction while offering functionality and a premium look.
Build Smart with SmartScale
Looking for custom low-budget house plans for your 2BHK or 3BHK plot?
👉 SmartScale House Design offers ready-to-use layouts and full design services tailored to your land size and budget.

