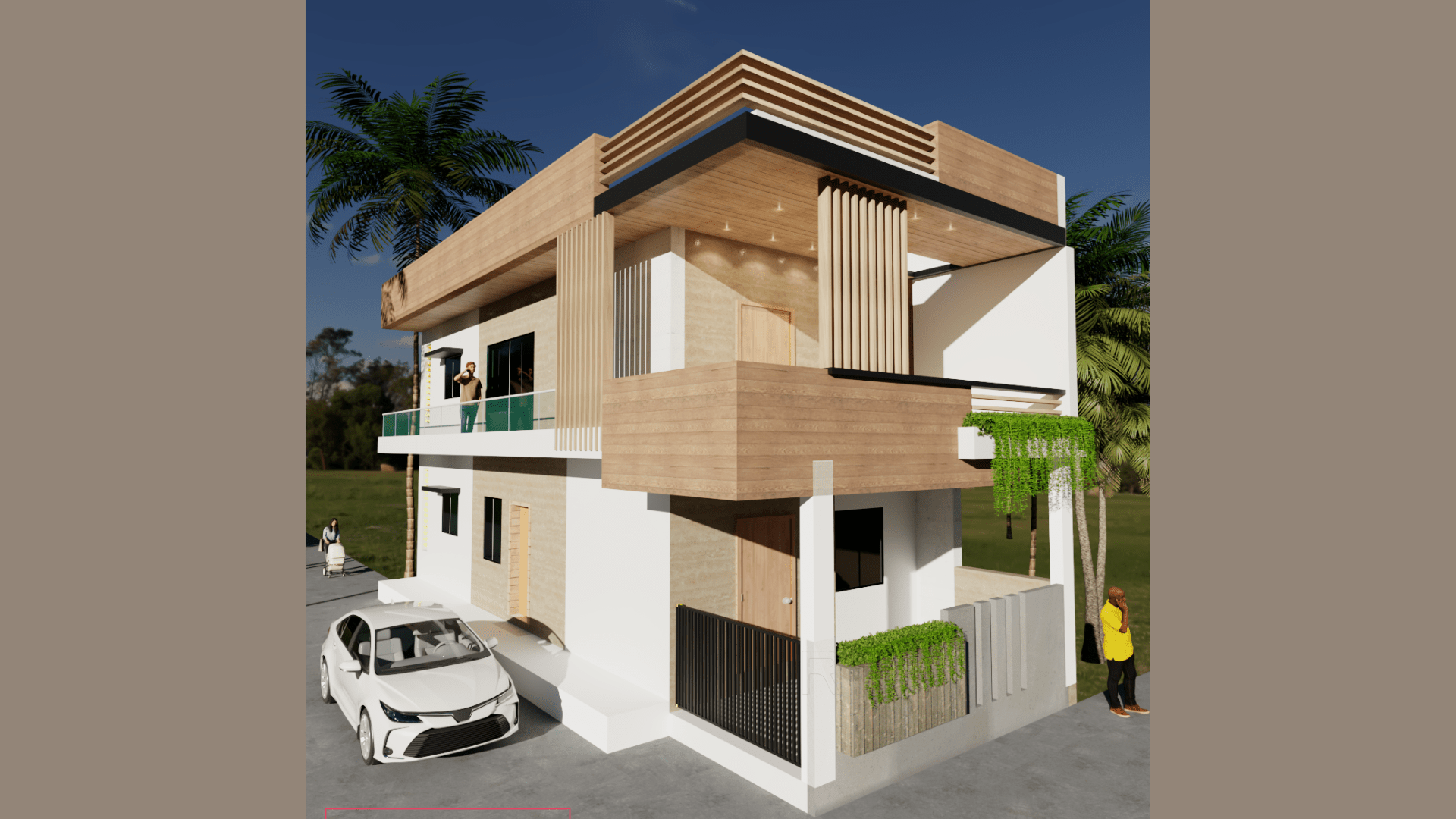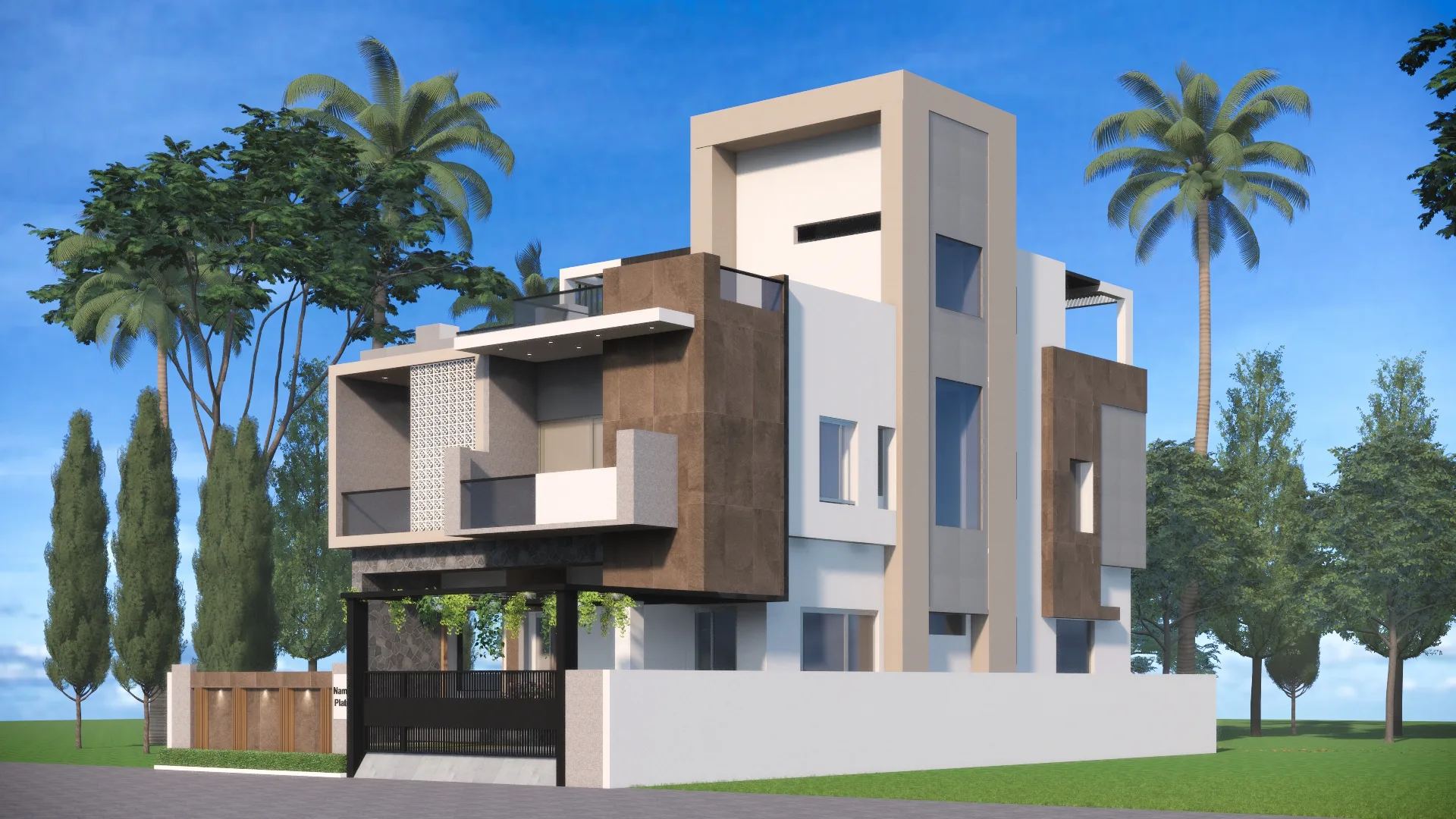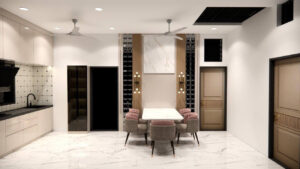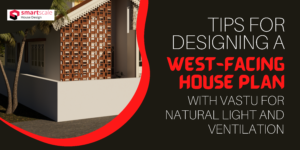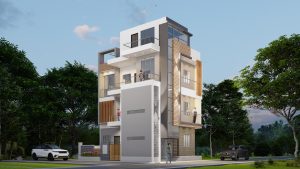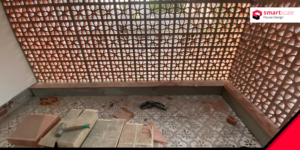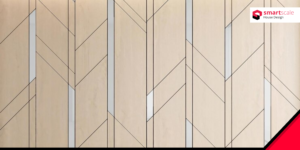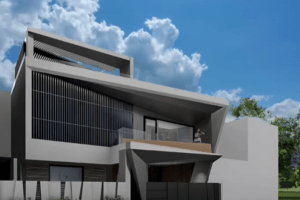The front design of a house is more than just an exterior—it’s the first impression your home makes. Whether you’re building a new house or renovating an old one, the elevation design sets the tone for your entire space. A well-planned front can add character, increase curb appeal, and reflect your personal style.
In India, where cultural heritage and climate both play important roles in architecture, combining tradition with modern simplicity can create timeless beauty. A simple house front design, when done thoughtfully, can be both attractive and functional. You don’t need to go overboard clean lines, natural colors, and small Indian-style touches like jharokhas, chhatris, or traditional motifs can make a powerful impact.
In this blog, we’ll explore practical, stylish, and budget-friendly ideas for your Indian style front elevation. Whether you’re working with a small house front design or a larger space, these ideas will help you create a home that feels welcoming and looks beautiful from the outside.
Table of Contents
ToggleWhy Choose a Simple Front Design?
Choosing a simple house front design offers many advantages, especially for Indian homes. Here’s why it’s a smart and stylish choice:
1. Cost-effective and Easy to Maintain
Simple designs require fewer materials and minimal detailing, which means lower construction and maintenance costs. Whether it’s paint, tiles, or wall treatments, a straightforward design is easier to clean, repair, and update over time.
2. Timeless and Elegant Look
Unlike overly trendy facades that may feel outdated in a few years, a simple front elevation has a timeless charm. Neutral colors, clean lines, and subtle textures never go out of style and can suit any location or architectural theme.
3. Works Well for Both Small and Large Homes
Whether you’re designing a compact 2BHK or a spacious bungalow, a simple layout works beautifully. Small house front designs especially benefit from minimalism, making the space feel open and uncluttered.
4. Easier to Match with Vastu and Traditional Elements
Simple designs allow greater flexibility when incorporating Vastu-compliant elements like door placement, windows, or temple spaces. They also blend well with traditional Indian features such as sloping roofs, wooden panels, or stone finishes, making it easier to reflect cultural values in your home’s look.
Key Elements of Indian Style Front Elevation
Designing an Indian style front elevation involves blending simplicity with cultural richness. The goal is to create a home exterior that’s warm, inviting, and rooted in tradition. Here are the key elements that define this style:
1. Use of Natural Materials
Indian homes often showcase natural materials that are both beautiful and durable. Exposed brick walls, stone cladding, and terracotta tiles add texture and character to the facade. These elements not only enhance aesthetics but also help regulate temperature, making them practical for Indian climates.
2. Traditional Roofs
The roof design plays a big role in defining the Indian look. Sloped roofs with Mangalore tiles are common in coastal and southern regions, while flat roofs with parapet walls are more popular in urban areas. These roof styles not only serve functional purposes like dealing with heavy rainfall but also give the home a distinct regional identity.
3. Wooden Touches
Wood is a key feature in Indian architecture. Carved wooden doors, window frames, and balcony railings add warmth and traditional charm. Even a simple house front design can be elevated with the use of polished or antique-style wood finishes.
4. Open Spaces
Verandahs, porches, and balconies are not just aesthetic choices they’re also cultural. These open spaces serve as a welcoming transition from the outside world into the home and provide areas for socializing, relaxing, or enjoying nature. They also make small house front designs feel more open and connected to the outdoors.
5. Colors
Indian style front elevations usually feature earthy tones like brown, beige, and brick red, along with classic whites and off-whites. These natural hues blend beautifully with the environment and give a calm, grounded appearance. Finishes are often matte or textured to maintain a natural look.
Incorporating these key elements into your home’s front design ensures it remains functional, culturally rooted, and visually appealing.
Simple Design Ideas for Indian House Front
1. Modern Two-Tone Indian Front Design
This design blends modern elements with Indian aesthetics through its clean two-tone palette. Light beige and brown tones combined with simple geometric forms offer a balanced, clutter-free appearance.
Features:
Flat roof with minimal parapet
Wide windows for natural light
Natural stone cladding accent wall
Ideal for small to medium-sized plots
2. Traditional Indian Style Elevation with Archway
This simple house front design showcases Indian style through the use of decorative archways and natural textures. It’s perfect for those who want a touch of heritage with modern function.
Features:
Decorative arched entrance
Subtle jali-style wall detail
Sloped roof with Mangalore tile finish
Earthy color tones for an authentic look
3. Minimalist Elevation with Wooden Accents

A great example of modern simplicity, this house front design uses natural wood textures and clean lines to offer a calm, inviting look.
Features:
Flat roof design with parapet
Wooden paneling around entrance
Smooth white walls for a bright appearance
Compact yet stylish for urban homes
4. Contemporary Front Design with Balcony
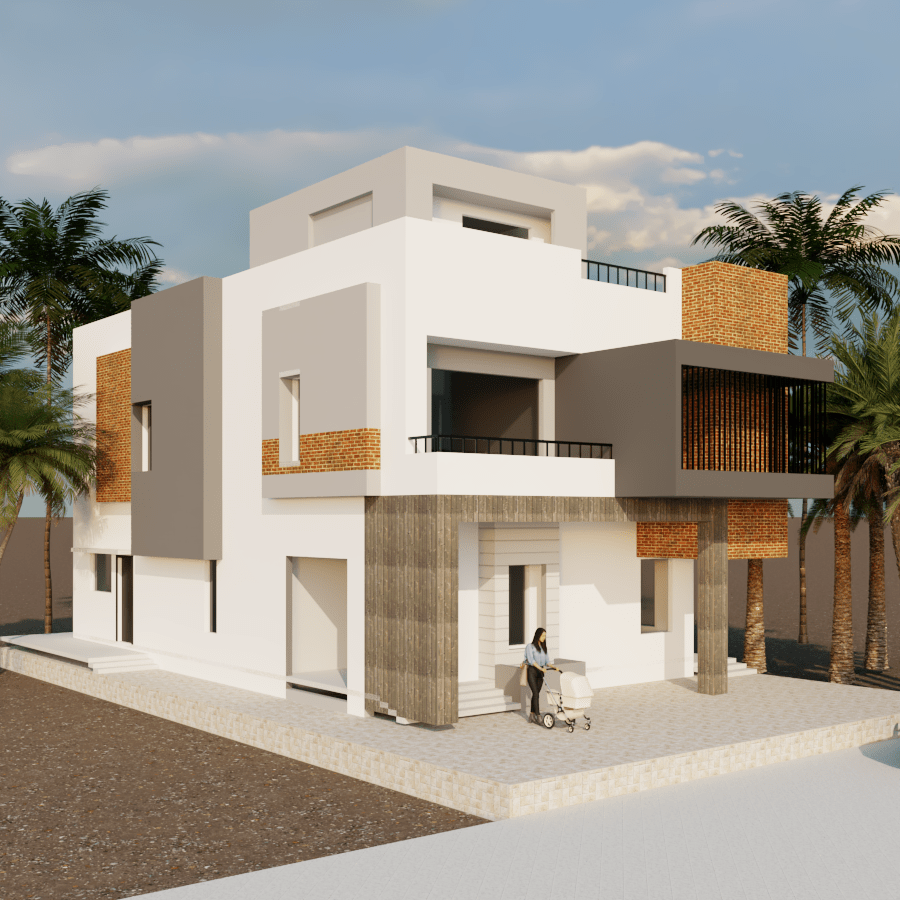
Designed for modern Indian homes, this front elevation uses contrasting textures and a spacious balcony to add depth without complicating the design.
Features:
Spacious first-floor balcony with railing
Neutral color palette with dark accents
Simple overhang for shade and style
Suitable for both urban and semi-urban areas
5. Double Story Indian Style with Bold Contrast
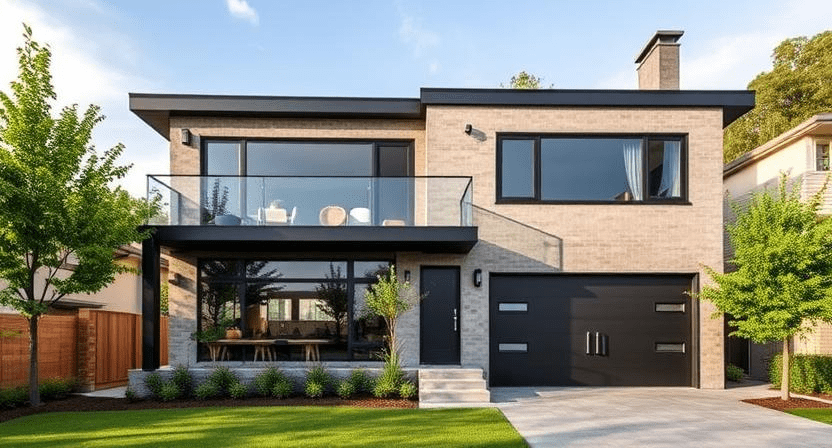
This double-floor house design combines strong lines with cultural elements. The two-tone theme and large window spaces give it a modern yet traditional vibe.
Features:
Dual-tone white and grey theme
Extended balcony and open terrace
Use of stone texture and wooden railing
Great for medium-to-large families
6. Single Floor Elevation with Sloping Roof

Ideal for small homes, this single-floor front design uses a sloped roof and earthy tones to reflect Indian tradition in a clean, functional layout.
Features:
Sloped roof with Mangalore tiles
Compact layout with porch
Front entrance shaded by roof extension
Simple yet culturally rooted design
7. 30×35 Bungalow Front Design with Subtle Accents
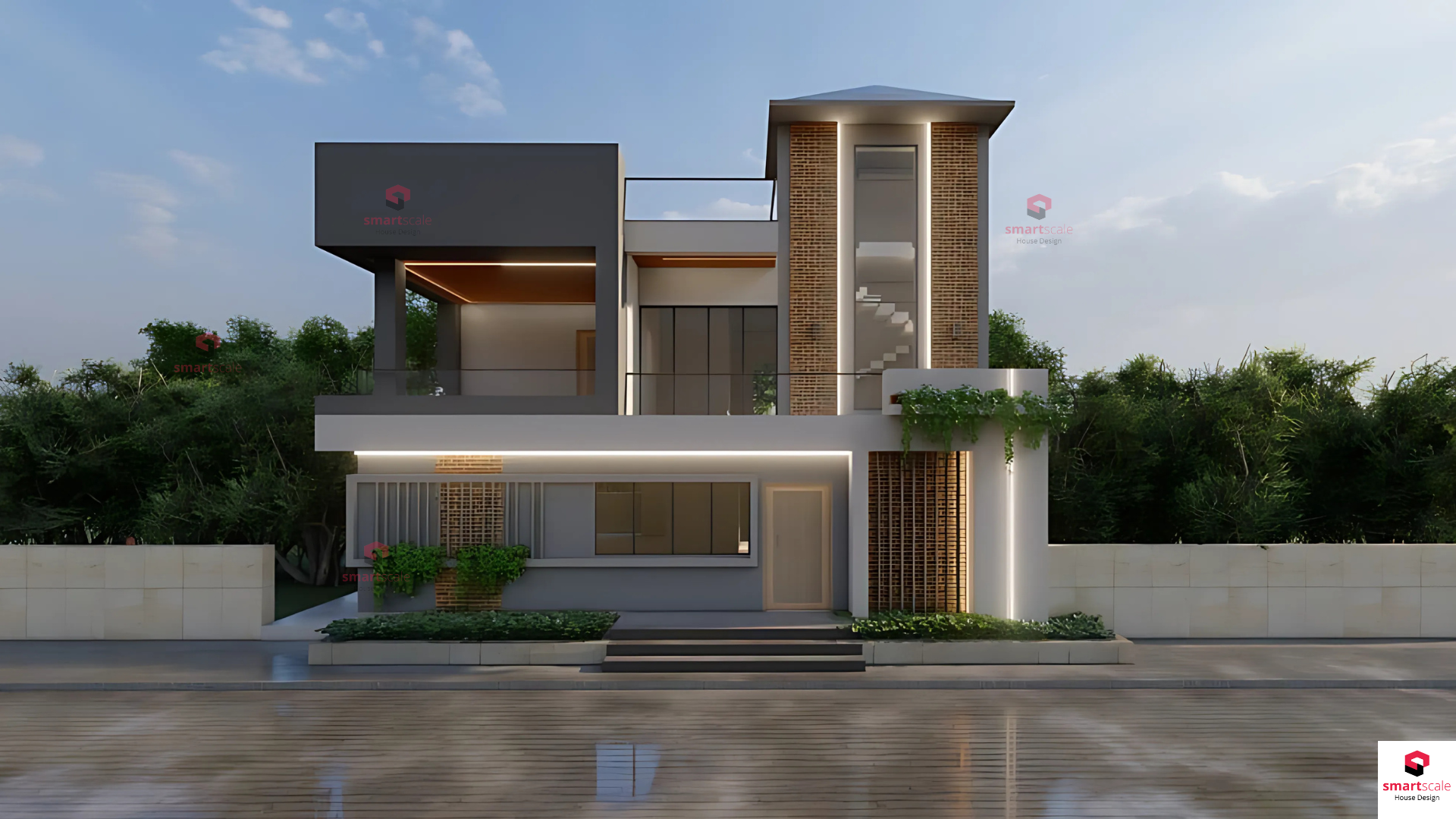
A compact bungalow that reflects balance and simplicity. The design uses neutral shades and simple railings to create a practical Indian style elevation.
Features:
Subtle geometric patterns on walls
Extended porch space
Decorative metal railings
Ideal for 30×35 ft plots
8. 30×35 Compact Elevation with Indian Touch
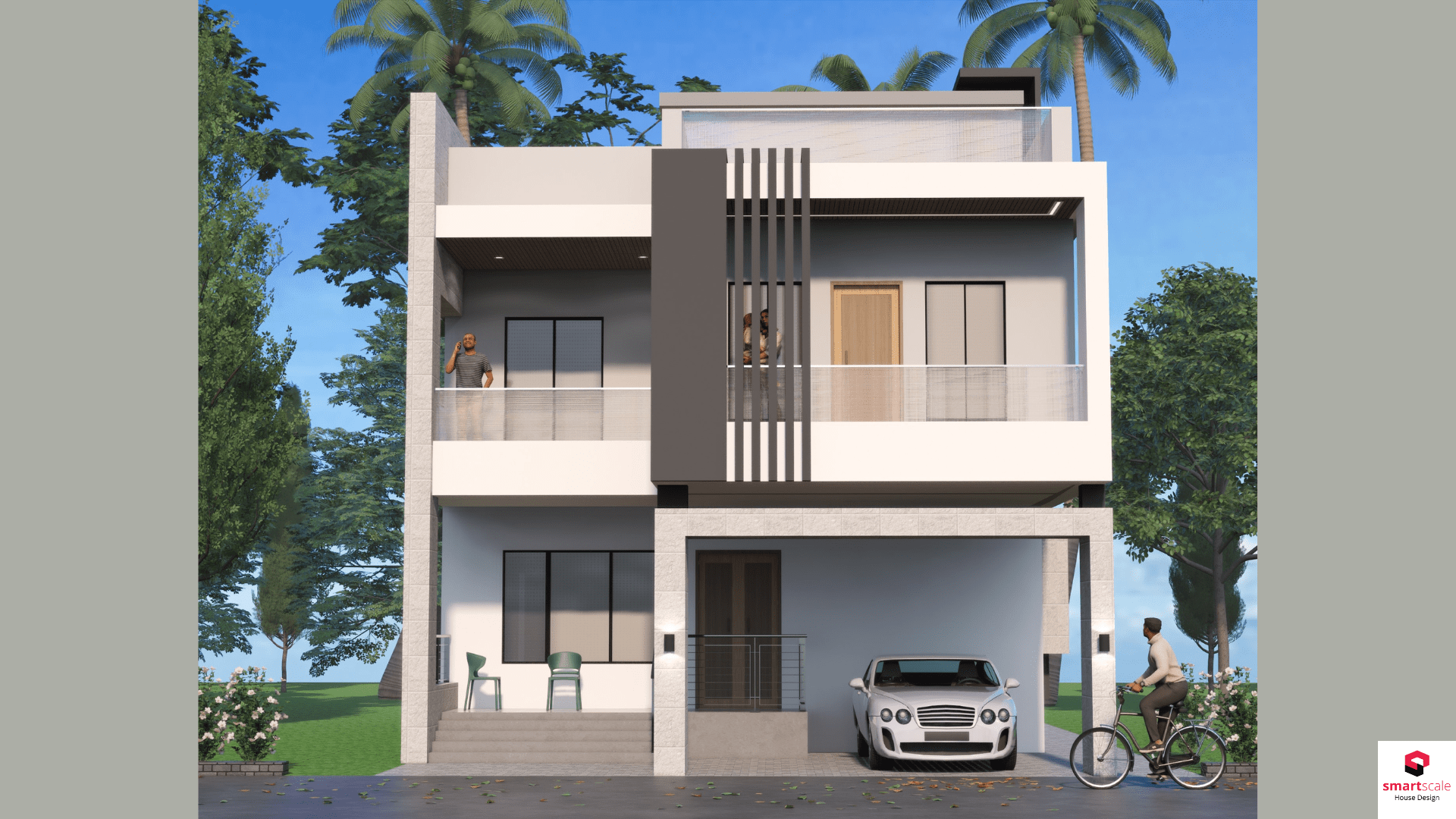
This front design merges compact planning with visual appeal. The use of vertical lines and soft colors makes it an excellent fit for small house front designs.
Features:
Flat roof with shaded parapet
Vertical grooves and boundary wall detail
Suitable for small families and budget builds
Offers a neat, symmetrical look
9. 50×50 Bungalow with Modern White-Grey Theme
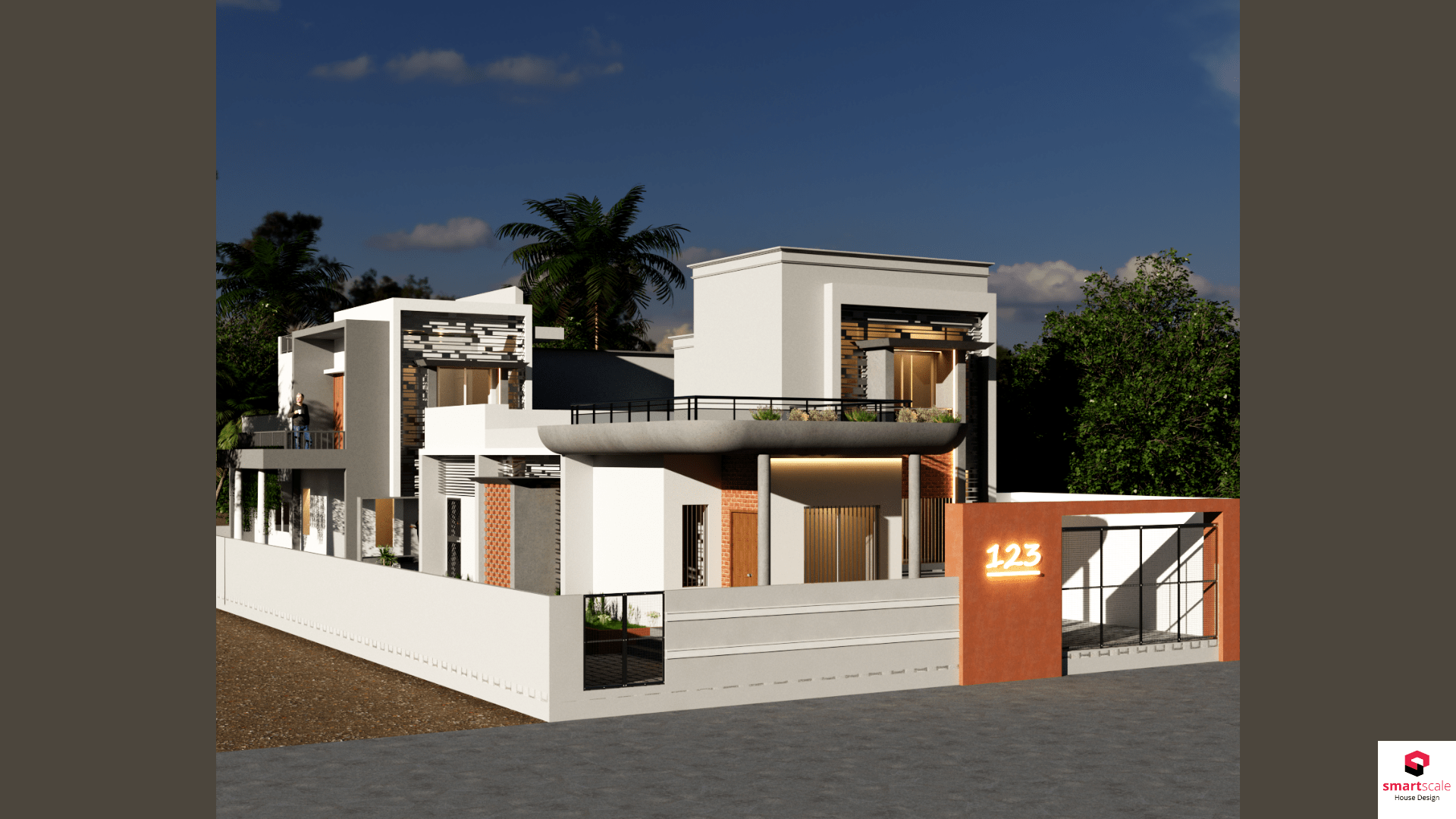
This modern 2000 sq. ft. bungalow combines Indian openness with a clean Western-style palette. The broad entrance and large windows make it both functional and stylish.
Features:
Spacious design with large balcony
White and grey modern color scheme
Large glass windows for ventilation
Best suited for larger plots (50×50)
10. 40×70 Modern Elevation in Red-Grey Theme
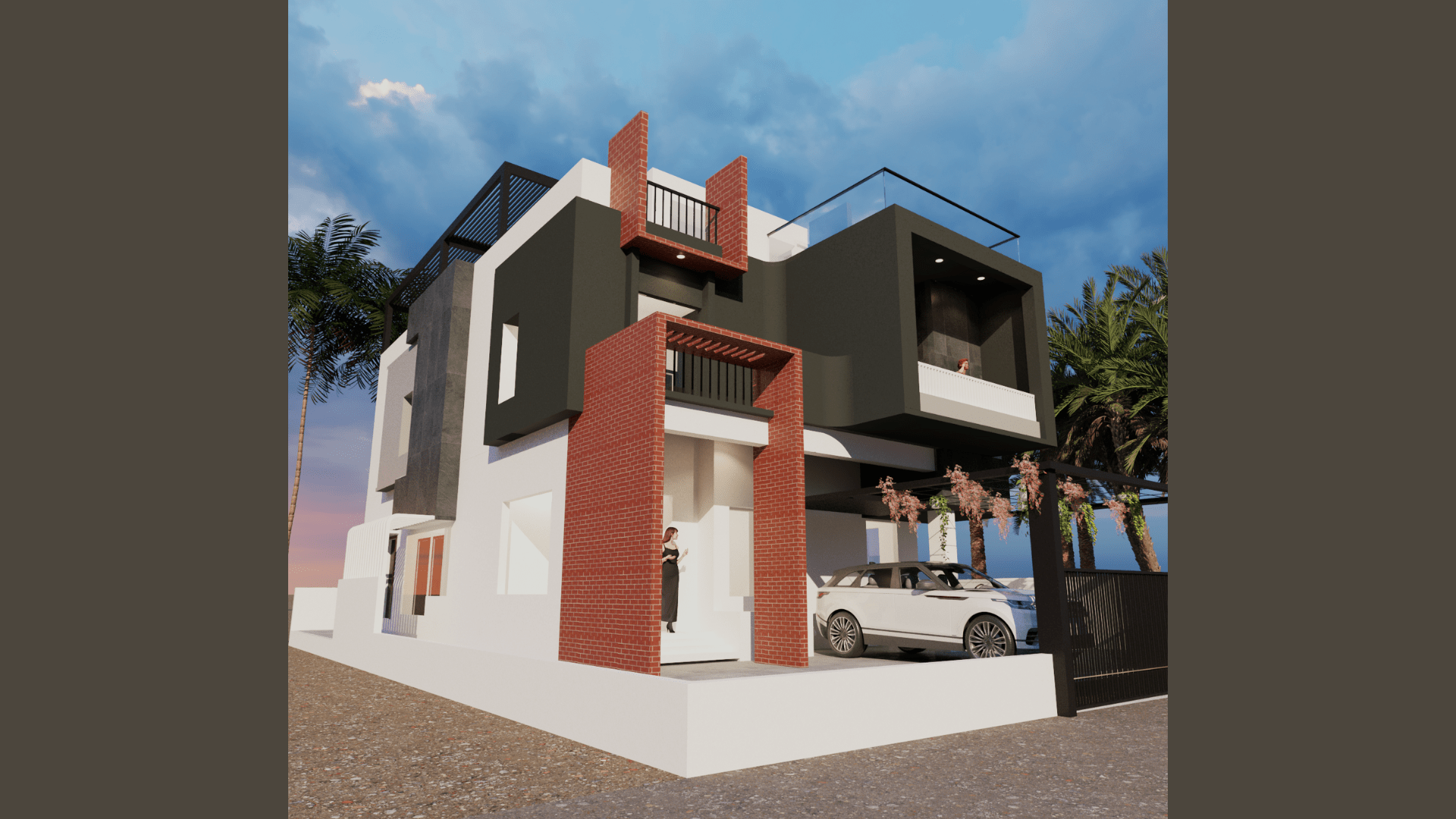
This 40×70 house front design combines bold modern aesthetics with subtle Indian sensibilities. The red and grey color scheme gives the facade a strong, contemporary identity, while the layout ensures functionality and style.
Features:
Built-up area of approx. 2000 sq. ft.
Bold red-grey color contrast for a dynamic look
Flat roof design with clean vertical lines
Large windows for ample natural light
Front porch with covered parking
Ideal for spacious plots in urban or semi-urban settings
Tips to Enhance Your Simple Front Design
Even a simple house front design can stand out with a few thoughtful enhancements. These small additions not only add charm but also reflect your personal style while keeping the overall look clean and elegant. Here are some easy tips to upgrade your Indian style front elevation:
1. Add Outdoor Lighting for Evening Beauty
Strategic lighting can completely transform your home’s front after sunset. Wall-mounted lamps, pathway lights, or soft spotlights can highlight textures, plants, and key design features, making your home look warm and welcoming.
2. Use Potted Plants or Creepers Near the Entrance
Greenery instantly adds life to any space. Place potted plants along the stairs or use vertical planters and creepers on side walls or railings. It brings a natural element to your design and works beautifully with traditional Indian aesthetics.
3. Go for Carved or Bold Front Doors
The main door is often the center of attention. Choose a wooden door with traditional Indian carvings or go for a bold color to add a striking feature. This small change can make your front elevation feel richer and more rooted in Indian design.
4. Maintain a Clean Color Palette with One or Two Highlight Tones
Stick to 1–2 main colors, like earthy browns, soft whites, or pastel greys. Then add a highlight shade like deep red, mustard yellow, or forest green for doors, windows, or roof trims. This keeps the look balanced and prevents visual clutter.
5. Invest in a Stylish Yet Functional Gate
The front gate is often the first thing people see. Choose a design that’s simple yet sturdy. Materials like wrought iron or wood with Indian patterns can make a strong style statement while also providing security and privacy.
These tips are easy to apply and cost-effective, making them perfect for homeowners who want to enhance their small house front design without going over budget.
Conclusion
A simple house front design doesn’t mean boring it means thoughtful. When done right, simplicity can be incredibly stunning. By focusing on balance, natural materials, and designs that suit your local climate, you can create a home that looks elegant, functions well, and stands the test of time.
Whether you’re building in a busy city, a quiet town, or a rural village, simple Indian style front elevations offer flexibility and charm. With just a few well-chosen elements like natural textures, open spaces, and traditional accents you can make your home’s entrance warm, welcoming, and uniquely yours.
Build a Beautiful Front with SmartScale House Design
Looking to create a stunning yet simple Indian-style front elevation? SmartScale House Design offers custom, budget-friendly designs for homes of all sizes. From modern to traditional, our expert team helps you choose the right layout, materials, and colors tailored to your needs and location.
✅ Vastu-compliant plans
✅ 3D front elevation designs
✅ Affordable and personalized service
Get in touch today and bring your dream home front to life with SmartScale!
FAQs
How to design the front of a house?
To design the front of a house, start with a clear idea of your preferred style—modern, traditional, or a mix. Focus on symmetry, roof shape, entrance placement, and materials like brick, stone, or wood. Choose a simple color palette, and add features like balconies, verandahs, or boundary walls to enhance the look. Don’t forget to consider lighting, greenery, and a functional gate to complete the design.
How much does 3D elevation design cost in India?
The cost of 3D elevation design in India typically ranges from ₹2,000 to ₹10,000, depending on the size of the house, detailing, and the designer’s expertise. Premium or highly customized 3D designs can cost more. Many professional design services also offer packages that include both 2D and 3D plans.
How many types of elevation are there?
There are four main types of elevation in house design:
-
Front Elevation – View from the front side of the house
-
Rear Elevation – View from the back side
-
Side Elevation (Left & Right) – View from both side angles
-
Perspective/3D Elevation – A realistic 3D view combining all angles for a full look
What is the most popular house design?
The most popular house design in India is a modern minimalist style with traditional Indian touches. Features like flat or sloped roofs, open balconies, and earthy tones are widely preferred. Compact designs with clean lines and practical layouts are especially popular in urban and suburban areas.
Is 3D design expensive?
3D design is not overly expensive and is often worth the cost. It gives you a clear, realistic view of how your house will look before construction begins, helping avoid mistakes and saving money later. The cost depends on the complexity of the design and the designer’s experience.
How much do 3D house plans cost?
3D house plans in India usually cost between ₹5,000 to ₹25,000 depending on the square footage, level of detail, and inclusions like interiors or landscaping. Some services offer packages that include both 2D floor plans and 3D elevation views for better planning.
What is an example of a front elevation?
A front elevation shows how your house will appear when viewed from the front. For example, it includes the main entrance, windows, balcony, rooflines, porch, and any external features like columns or boundary walls. A 3D front elevation gives this in a realistic visual format with textures and colors.
How to design a house as per Vastu?
Designing a house as per Vastu involves aligning rooms and elements with natural forces. Key Vastu tips include:
-
Main door should face east or north for positive energy
-
Kitchen should be in the southeast corner
-
Master bedroom is best in the southwest
-
Pooja room should face northeast
-
Use square or rectangular layouts and avoid sharp corners or irregular shapes
Consulting a Vastu expert or Vastu-compliant architect ensures better results during the planning stage.

