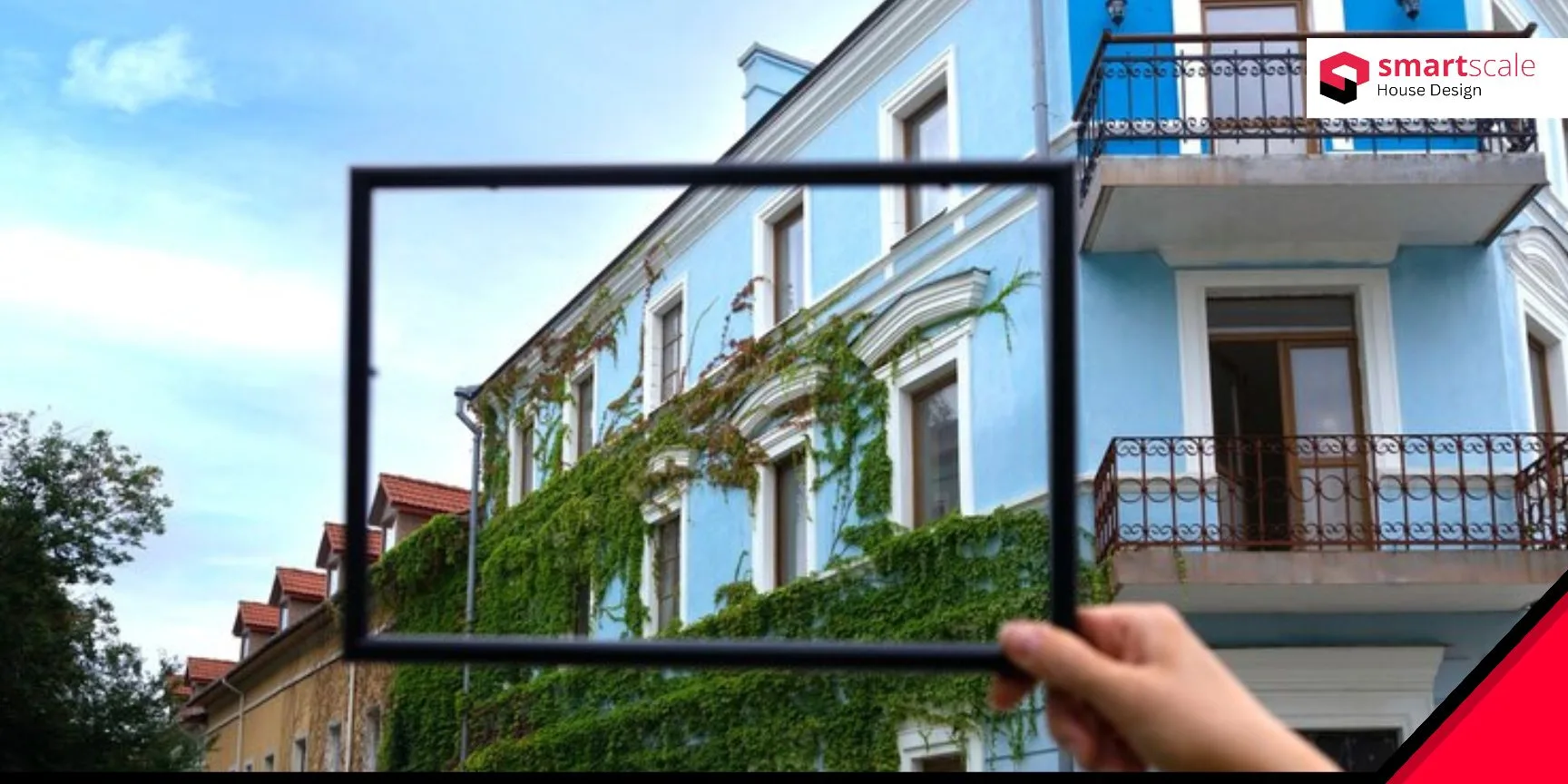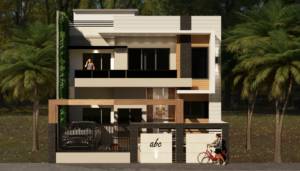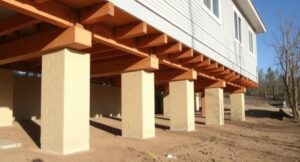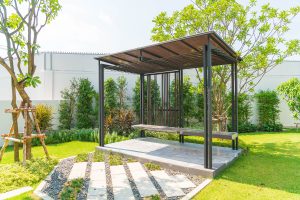Designing your property is one of the most exciting parts of building a home. It’s your chance to shape a space that fits your lifestyle, reflects your personality, and supports your long-term goals. But turning an empty plot into your dream home takes more than just imagination it takes smart planning and the right support.
That’s where SmartScale House Design comes in. We help you design your home with clarity, creativity, and cost-efficiency making the entire process simple and stress-free.
Table of Contents
ToggleWhy Good Design Matters
A well-designed property does more than look beautiful. It improves the way you live every day. Here’s how:
-
Better Use of Space – Maximize every inch of your land with a layout that works.
-
Comfort & Functionality – Design rooms that suit your lifestyle and flow together naturally.
-
Energy Efficiency – Let in light and air with smart window placements and ventilation planning.
-
Long-Term Value – A thoughtfully designed home has better resale potential and lower maintenance costs.
-
Peace of Mind – Avoid costly mistakes and confusion during construction.
Key Things to Consider When Designing Your Property
Designing a home isn’t just about looks it’s about making smart choices that suit your land, lifestyle, and long-term plans. Whether your plot is in a busy city lane or a peaceful suburb, these five factors are essential to creating a practical and beautiful home.
1. Plot Dimensions & Orientation
Before designing, it’s important to fully understand the size, shape, and direction of your plot. For example:
-
Is your plot rectangular or irregular?
-
Which side faces east, west, north, or south?
-
Are there nearby buildings blocking light or airflow?
These details impact where you should place the main entrance, windows, rooms, and open areas to get proper sunlight, natural ventilation, and privacy. SmartScale uses this information to craft designs that make the most of your land.
2. Your Daily Routine
Every family has different needs. A one-size-fits-all plan won’t work for everyone. Think about:
-
Do you work from home and need a dedicated office?
-
Does your family love to cook, requiring a larger kitchen?
-
Do you host guests often and need a spacious living area?
Your home should match your lifestyle, not the other way around. That’s why SmartScale focuses on personalized designs based on how you live your day-to-day life.
3. Budget Planning
Many people make the mistake of designing without keeping the budget in mind. This leads to delays, compromises, or even redesigning later. A smart design:
-
Uses space efficiently to reduce construction costs
-
Suggests budget-friendly materials that still look good
-
Avoids unnecessary features that don’t add value
At SmartScale, we help you create a design that looks premium but stays affordable, so you can build confidently without financial stress.
4. Compliance & Vastu
Designing your property also means following the local building regulations like setback rules, floor space limits, and height restrictions. Ignoring these can lead to approval issues and penalties.
Additionally, many homeowners prefer homes that follow Vastu Shastra principles, which align spaces with positive energy and natural elements.
SmartScale ensures that your design is both legally compliant and offers Vastu-aligned options if you want a spiritual and balanced home environment.
5. Future Flexibility
Your needs today may change tomorrow. Maybe you’ll:
-
Add another floor later
-
Convert a study room into a bedroom
-
Build a garden, parking area, or home office
That’s why it’s smart to leave room for expansion or flexibility in your design. With SmartScale, we help you think ahead and make sure your layout supports both your present and future needs.
How SmartScale House Design Helps You
Designing a home from scratch can be overwhelming but with SmartScale, it becomes easy and enjoyable.
We offer custom house plans, 3D elevations, and expert design solutions tailored to your plot, budget, and goals.
Why Choose SmartScale?
-
Personalized Designs: We design around your plot, needs, and preferences.
-
3D Visuals: Get a clear view of how your home will look before construction begins.
-
Budget-Friendly Packages: High-quality designs at affordable prices.
-
Vastu Guidance: Choose Vastu-aligned plans if desired.
-
Fast Turnaround: Quick delivery of floor plans, elevations, and revisions.
What We Can Design for You
-
Single-floor and duplex homes
-
Compact plans for small plots
-
Luxury villas and farmhouses
-
Modern minimalist home designs
-
3D front elevations and interiors
-
Plans based on plot direction (east, west, north, south)
Whether you’re designing your first home or upgrading your existing property, SmartScale gives you everything you need to start strong.
Start Your Design Journey Today
Designing your property doesn’t need to be stressful or confusing. With SmartScale, you get expert guidance, beautiful designs, and a smooth experience from start to finish.
If you’re ready to bring your dream home to life, now’s the time to take the first step with SmartScale House Design.
Let’s Design Your Home the Smart Way!
Get in touch with our team to explore personalized house plans, Vastu options, and stunning 3D designs.
Your plot has potential let’s unlock it with SmartScale.
Smart Designs. Simple Process. Lasting Value.
FAQs
1. How to Create a 3D House Design?
To create a 3D house design, you need to first have a basic floor plan (layout of rooms, walls, doors, and windows). Once you have that, you can use 3D design software like SketchUp, AutoCAD, Revit, or online tools such as Planner 5D or Floorplanner. These tools help you build the house model in 3D so you can see how the spaces look from different angles.
If you don’t know how to use these tools, you can hire design experts like SmartScale House Design, who provide custom 3D house visuals based on your needs and plot size.
2. How to Convert a 2D Floor Plan to 3D?
To convert a 2D floor plan to a 3D model, follow these steps:
-
Create or scan your 2D plan (top-view layout of the house).
-
Use 3D software like SketchUp, Sweet Home 3D, or AutoCAD 3D.
-
Import your 2D plan and build walls, floors, and roofs based on the measurements.
-
Add interior elements like furniture, textures, lighting, and paint.
-
View and render the 3D model to explore how your home will actually look.
Design services like SmartScale offer this as part of their 3D elevation package, saving you time and effort.
3. How to Design a House Using AI?
AI-powered tools are now making house design faster and smarter. You can:
-
Use AI design platforms like Planner 5D AI, HomeByMe, or RoomGPT to generate layouts.
-
Upload your room dimensions and preferences (e.g., modern, Vastu, number of rooms).
-
The AI tool gives you auto-generated layouts and 3D visuals based on your inputs.
-
Some tools even suggest furniture placement and color schemes.
However, AI designs can sometimes miss local regulations or practical aspects—so it’s best to combine AI tools with expert design services like SmartScale to get the best of both worlds.
4. What Is the Cost of a 3D House Design?
The cost of a 3D house design in India depends on the plot size, detail level, and design complexity. On average:
-
Basic 3D front elevation: ₹3,000 – ₹8,000
-
Full 3D exterior + interior visualization: ₹10,000 – ₹25,000
-
Custom 3D walkthroughs or video renders: ₹25,000 and above
At SmartScale House Design, you get affordable 3D packages tailored to your budget and plot type, with quick delivery and high-quality renders.
5. How to Design a Floor Plan?
Designing a floor plan involves planning how the rooms are arranged within your house. Here’s a step-by-step guide:
-
Measure your plot size – Note the total dimensions and buildable area.
-
List your needs – Number of bedrooms, bathrooms, kitchen type, living area, etc.
-
Sketch a layout – Place rooms logically (e.g., living room near entrance, kitchen near dining).
-
Consider direction – Place windows and doors based on light and ventilation.
-
Use tools – Free software like Floorplanner or SmartDraw helps visualize your plan.
-
Take expert help – Designers like SmartScale ensure your plan follows Vastu, regulations, and good space usage.










