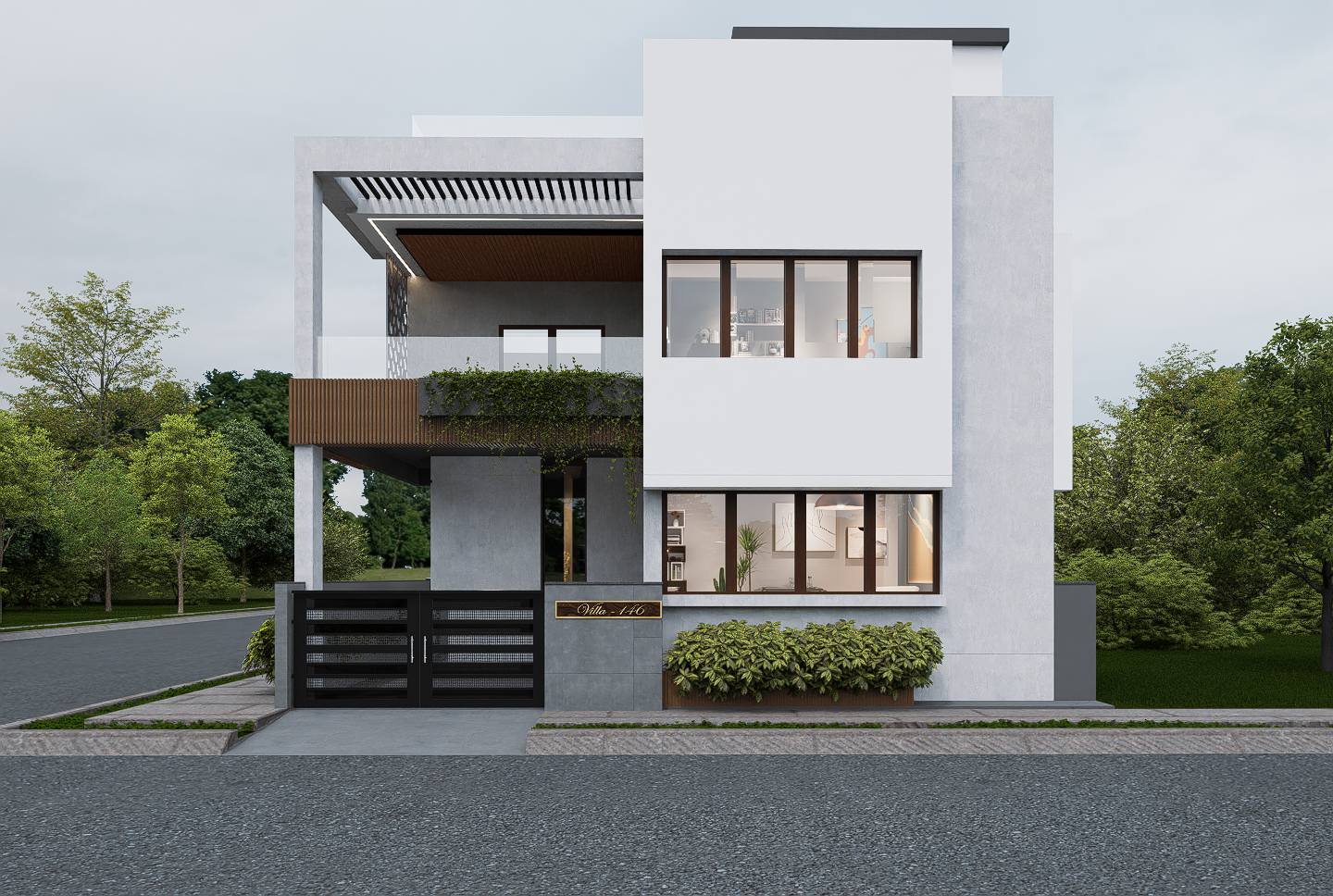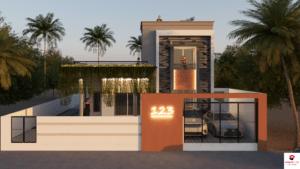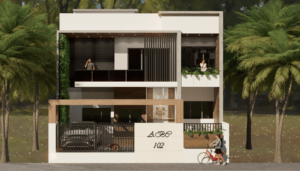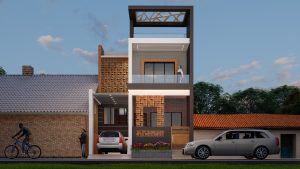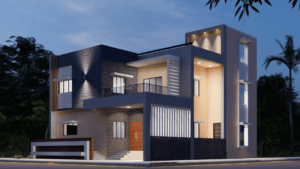Building your dream home is one of the most personal and significant journeys you’ll ever take. While pre-made floor plans may offer convenience, they often fall short of capturing your unique needs, lifestyle, and cultural preferences. That’s where a custom home architect comes in someone who designs your home, your way.
At SmartScale House Design, we specialize in delivering personalized home designs that blend modern aesthetics with Vastu-compliant principles. This detailed guide walks you through what a custom home architect does, why it matters, and how you can get started today.
What is a Custom Home Architect?
A custom home architect is a licensed design professional who creates home plans tailored specifically to your plot, preferences, lifestyle, and budget. Unlike ready-made blueprints, custom designs are built from the ground up uniquely for you.
Key responsibilities include:
Translating your lifestyle and space needs into a functional layout
Maximizing site potential (sunlight, ventilation, Vastu, landscape)
Working with structural engineers and contractors
Designing elevations, floor plans, and 3D renders
Managing permits and building codes compliance
Whether you envision a sprawling bungalow, a modern duplex, or a compact yet luxurious villa, a custom architect ensures every inch reflects your personality.
Why Choose a Custom Architect Over Pre-Designed Plans?
Here’s why a custom design is a smart investment:
| Feature | Pre-Designed Plan | Custom Home Architect |
|---|---|---|
| Flexibility | Limited | 100% personalized |
| Site Fit | Generic | Tailored to your plot |
| Vastu Compliance | Not guaranteed | Integrated from Day 1 |
| Budget Fit | Fixed | Optimized for your cost |
| Long-Term Value | Lower resale appeal | High resale due to uniqueness |
Our Custom Home Design Process at SmartScale
At SmartScale House Design, we follow a proven 6-step process to ensure every custom home turns into a dream-come-true:
1. Initial Consultation
We begin by understanding your lifestyle, plot dimensions, family needs, and budget. Whether you’re in an urban locality or a farmhouse plot, we tailor everything to fit.
2. Site Analysis
We analyze your plot’s orientation, topography, sunlight path, drainage, and road access. If you’re Vastu-conscious, this is where it begins.
3. Concept Design
We sketch 2–3 layout options based on your inputs. This includes room placements, garden space, parking, utility areas, and more.
4. Design Finalization & Vastu Optimization
Our team incorporates Vastu shastra principles into the plan while keeping your aesthetic and space priorities intact.
5. 3D Rendering & Visualization
We create stunning 3D elevation designs and walkthroughs so you can visualize your future home before it’s built.
6. Execution Support
We provide complete drawing sets (working plans, electrical, plumbing, structural) and can coordinate with your local contractors if needed.
Types of Custom Homes We Design
At SmartScale House Design, we specialize in creating personalized architectural solutions for clients with diverse tastes, requirements, and budgets. Whether you’re looking to build a modern showpiece, a traditional family haven, or a compact urban residence, our team of skilled architects and designers will help bring your dream home to life. Here’s a closer look at the types of custom homes we design:
Modern Villas
Modern villas are all about contemporary elegance, focusing on clean lines, minimalist design, and seamless functionality. We incorporate open floor plans, large glass windows for natural light, and advanced smart-home technologies to create spaces that are both aesthetically stunning and highly functional. Features like energy-efficient systems, sustainable materials, and integrated home automation elevate your lifestyle while keeping future-ready living in mind.
Key elements of modern villas include:
Flat or low-pitch roofs
Open, airy spaces with seamless indoor-outdoor connections
Minimalist interior palettes with sleek finishes
Smart security and home automation features
Whether you envision a luxurious poolside villa or a sleek urban retreat, our designs balance style with practicality.
Traditional Indian Homes
For those who cherish India’s rich architectural heritage, our traditional Indian home designs incorporate timeless elements like courtyards, sloped tiled roofs, intricate wooden detailing, and expansive verandahs. These homes respect local climate, Vastu principles, and cultural values while still meeting modern needs.
Core features of traditional Indian homes:
Central courtyards that enhance ventilation and daylight
Sloped or tiled roofs for effective rainwater drainage
Carved columns and jaali screens for aesthetic appeal
Semi-open verandahs that act as transition spaces
This harmonious blend of tradition and modern convenience ensures a culturally rooted, yet future-proof home.
Luxury Farmhouses
Our luxury farmhouse designs focus on connecting you with nature through expansive open layouts, panoramic views, and seamless landscape integration. These homes often include open-plan living areas, wraparound decks, and organic material palettes that blur the boundaries between indoors and outdoors.
Notable features of luxury farmhouses:
Large windows and verandahs to maximize views
Rustic yet sophisticated finishes using stone and wood
Outdoor living spaces, swimming pools, and landscaped gardens
Rainwater harvesting and eco-friendly water systems
These homes are ideal for those who desire tranquility and luxury in a countryside setting.
Compact Urban Homes
For clients with small urban plots, we specialize in designing homes that maximize every inch of available space. By applying smart space-planning strategies, flexible layouts, and multi-functional furniture concepts, we ensure that even a modest plot feels spacious, comfortable, and contemporary.
Typical features of compact urban homes:
Vertical expansion with multiple floors
Clever storage solutions to minimize clutter
Open floor plans to maintain a sense of flow
Natural light optimization through skylights and courtyard cutouts
Our solutions make urban living efficient, practical, and aesthetically appealing.
Eco-Friendly Homes
Sustainability is at the core of our eco-friendly home designs. We leverage passive solar design principles, cross ventilation, and water conservation systems to reduce your home’s carbon footprint and energy bills, while enhancing comfort.
Sustainable elements we integrate:
Solar panels for renewable energy
Rainwater harvesting systems
Natural ventilation to reduce air conditioning loads
Sustainable, non-toxic building materials
These homes are perfect for environmentally conscious homeowners who want a healthy, low-impact living environment.
No Matter Your Plot Size or Location We Deliver
Whether your site is a compact city plot, a sprawling rural property, or a challenging terrain, our architects are skilled at crafting designs that work beautifully and efficiently. We prioritize functionality, comfort, and future adaptability in every home we design, ensuring a space that truly reflects your lifestyle and aspirations.
Sample Projects by SmartScale House Design
4BHK Vastu Compliant Villa Bangalore
Built-up Area: 2800 sq. ft.
Features: Internal courtyard, prayer room, solar panels
Result: Zero energy bills + 100% Vastu optimized
Compact 3BHK Duplex Pune
Built-up Area: 1600 sq. ft.
Features: Modular kitchen, skylight over dining, rear garden
Result: Great resale value and family satisfaction
Why Choose SmartScale as Your Custom Home Architect?
At SmartScale House Design, we bring a rare blend of tradition, innovation, and precision to every project. From compact city homes to sprawling farmhouses, we design living spaces that are not only beautiful but deeply personal. Here’s why hundreds of families across India trust us with their dream homes:
Over a Decade of Experience
With 10+ years of architectural excellence, our team has designed and delivered a wide range of custom homes—each tailored to the client’s vision, lifestyle, and budget. We bring the confidence and clarity that only experience can offer.
500+ Custom Homes Designed Across India
From the hills of Himachal to the coasts of Kerala, we’ve created homes that stand out—both aesthetically and functionally. Our diverse portfolio ensures that we understand regional needs, styles, and building conditions.
Where Vastu Meets Modern Design
We seamlessly blend Vastu principles with contemporary design sensibilities. Whether you’re looking for spiritual alignment or cutting-edge form, our architects ensure your home supports both well-being and modern living.
3D Visualization for Every Project
Visualize your home before it’s built. With detailed 3D models and walkthroughs, you can explore every corner of your design, make confident decisions, and avoid costly changes later.
Deep Knowledge of Urban & Rural Layouts
Our design expertise extends across plot types—whether it’s a tight urban setting requiring smart space solutions, or an open rural site calling for landscape integration. We adapt and innovate for every context.
We Design Homes That Reflect Your Soul, Energy, and Vision
At SmartScale, your home is more than a structure—it’s an extension of who you are. That’s why we don’t believe in one-size-fits-all designs. Every project starts with listening deeply to your needs, and ends with a home that feels uniquely yours.
Let’s build your dream home tailored to your life, your values, and your future.
Get Started Today with a free consultation.
Conclusion
A custom home architect doesn’t just draw lines they bring your lifestyle, values, and emotions into architectural reality. With SmartScale House Design, you get more than a plan you get a living vision.
Ready to Build Your Dream Home?
Don’t settle for a cookie-cutter home.
Get a home that’s 100% YOU designed by expert custom home architects.
Book Your Free Consultation Today



