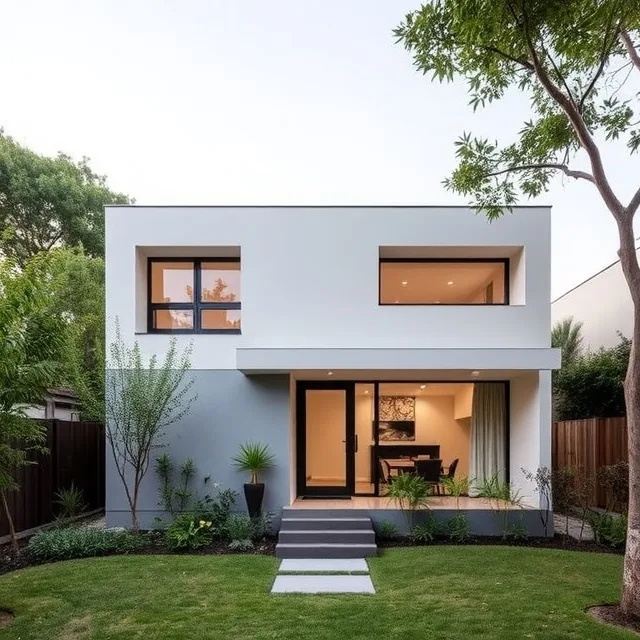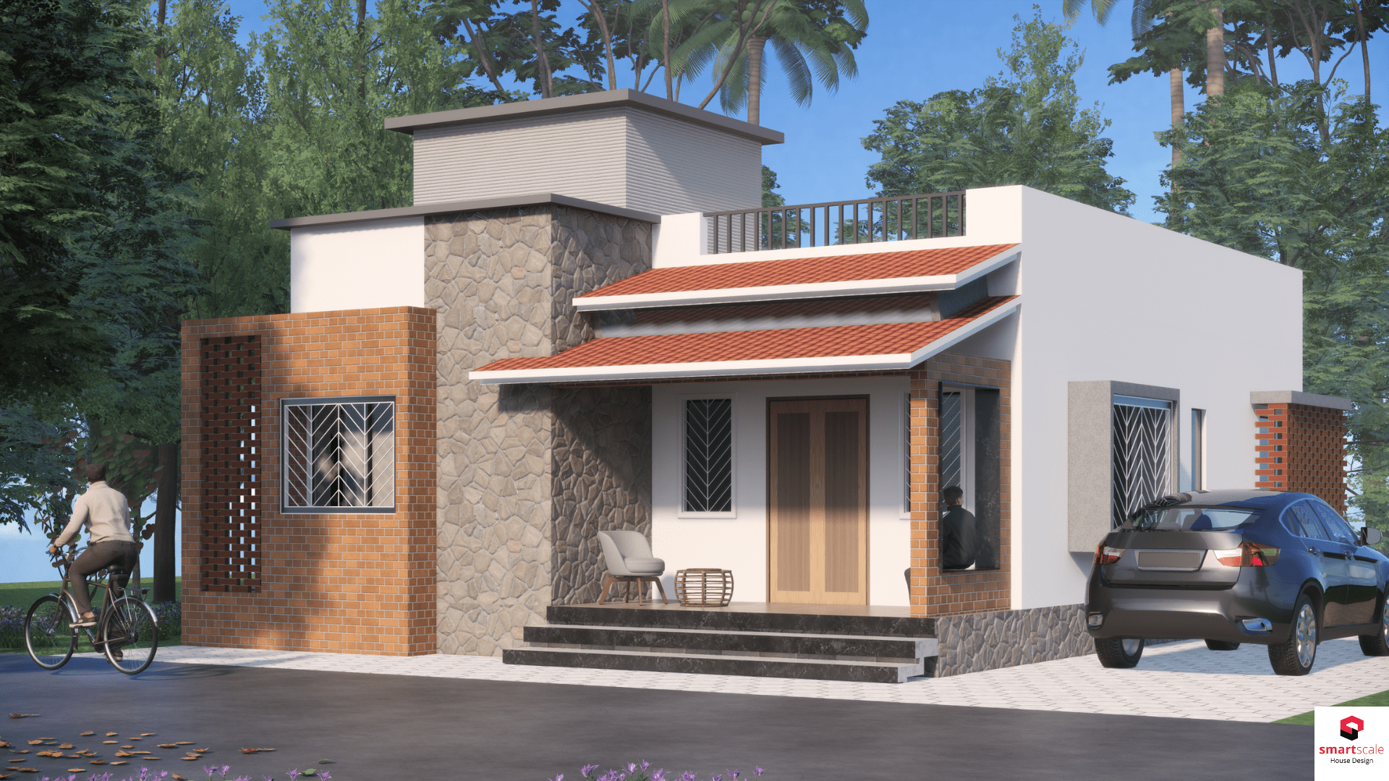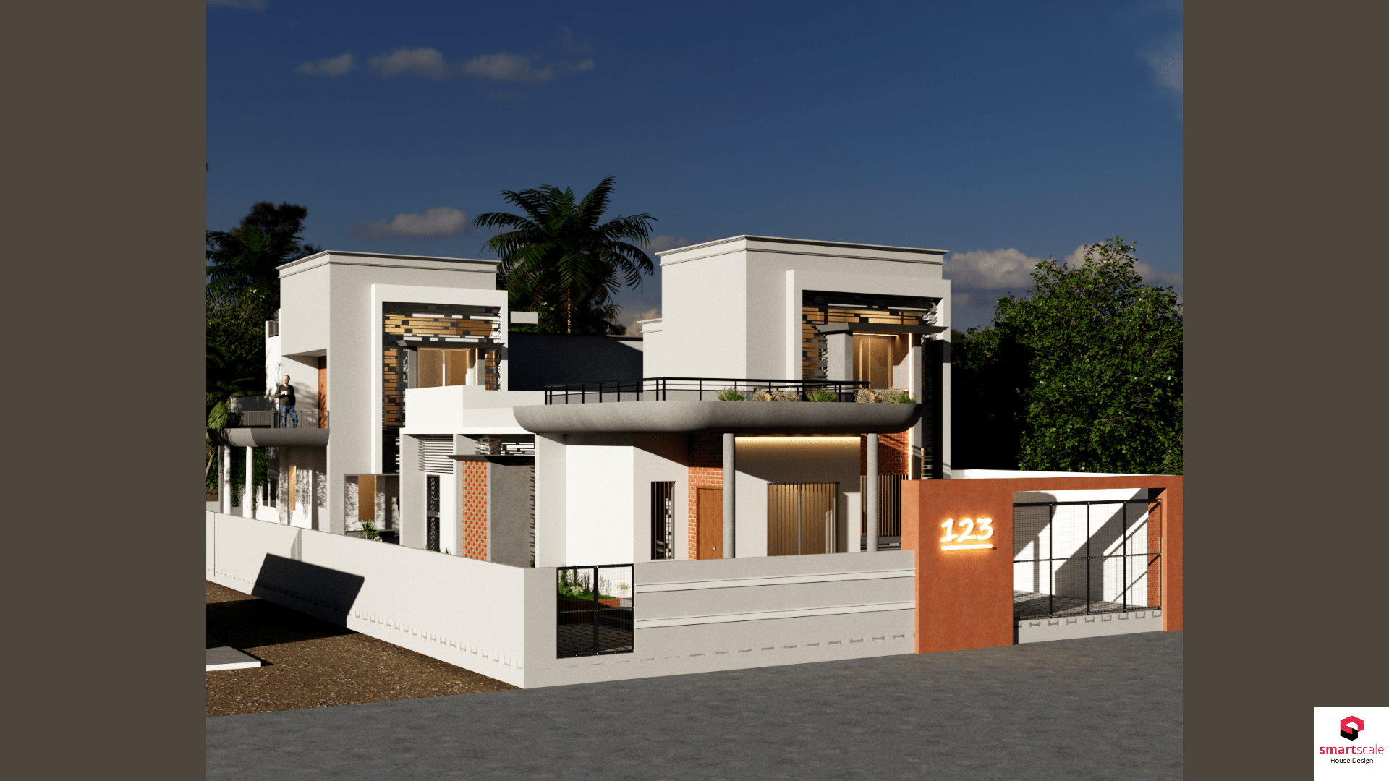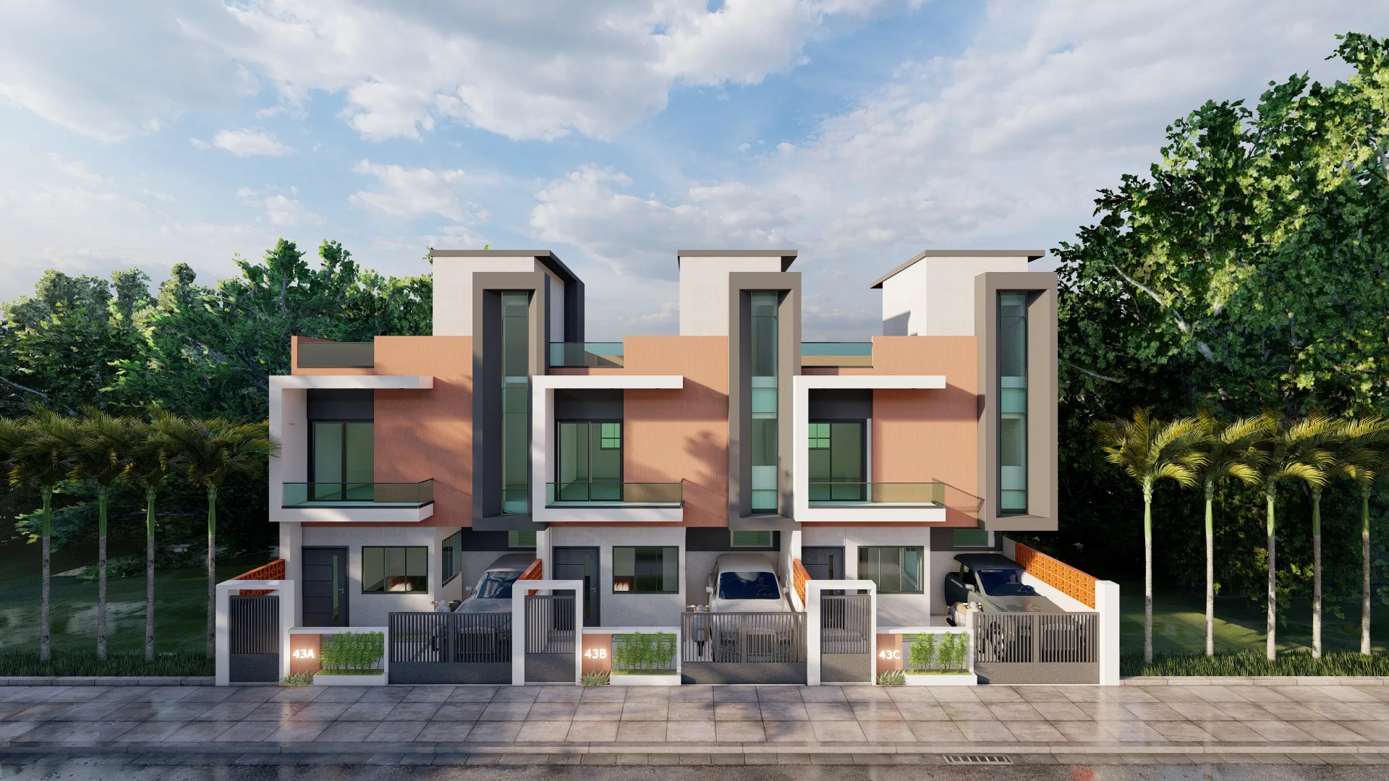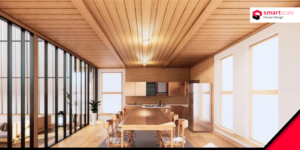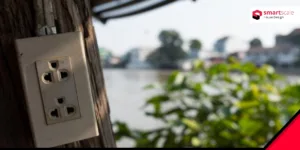When it comes to building your dream home, the front elevation design plays a big role in creating the first impression. A single floor house front design in 3D elevation not only gives you a clear idea of how your house will look but also helps you choose the best style whether modern, simple, or minimalist.
In this article, we will explore different single floor home front designs with images, features, and styles that can inspire your next home project.
Table of Contents
Toggle1. 20x40 Row House Design – Compact & Stylish
This single floor home front design is specially made for small plots like 20×40 ft (800 sq. ft.). Even though the space is limited, the design makes the house look modern and stylish. The clean exterior lines, a small balcony-like projection, and a smart mix of colors add charm to the front look of the house. It’s perfect for families who want a comfortable home in a compact area without losing style.
Features:
Compact design for small plots – The house is designed in such a way that every inch of the 20×40 ft area is used wisely, making it ideal for urban plots or row houses.
Space-saving layout – Even with less land, the layout manages to provide proper living space, including living room, bedrooms, and kitchen, while maintaining openness.
Modern front look with simple finishing – The front elevation uses straight lines, minimal decoration, and a smart paint color combination to give the house a modern yet simple look that is easy to maintain.
2. Low-Cost Modern Minimalist Design
This simple single floor home front design is an excellent choice for families looking for a budget-friendly yet elegant house. The design follows the minimalist style, which focuses on simplicity and functionality. The flat roof adds a modern touch, while the use of soft, light color tones makes the house look clean and welcoming. It’s the perfect option for those who want a beautiful home without spending too much.
Features:
Low-cost construction design – The layout is simple, avoiding unnecessary complexities in structure, which reduces overall construction cost. Despite being affordable, it doesn’t compromise on style and gives a modern front look.
Flat roof structure – A flat roof not only gives a modern appearance but also provides practical advantages. It can be used for placing solar panels, creating a small terrace garden, or even future expansion.
Minimalist modern style – The design uses clean straight lines, light colors, and minimal decorative elements. This makes the house look stylish yet easy to maintain, following the modern “less is more” principle.
3. 900 Sq. Ft Single Floor Elevation
This modern single floor home front design is designed for medium-sized plots of around 900 sq. ft. It offers a balanced combination of space, comfort, and elegance. The highlight of this design is the stylish front porch, which not only enhances the exterior beauty but also serves as a welcoming space for guests. With its simple yet modern features, it’s perfect for small families who want both practicality and style in their home.
Features:
Perfect for medium-sized plots – A 900 sq. ft area provides just the right amount of space for a well-planned layout, including bedrooms, living room, kitchen, and a small outdoor space, making it suitable for growing families.
Front porch with elegant design – The porch adds a touch of charm to the house’s front elevation. It can be used as a sitting area, a place to decorate with plants, or just as a cozy welcoming spot for visitors.
Attractive elevation with modern finishing – The design uses neat lines, balanced shapes, and modern paint colors to create an eye-catching front look. The finishing touches give the home a premium feel without being too costly.
4. 50x50 Bungalow – Luxury Look
If you have a large plot and prefer a grand house, this bungalow-style single floor elevation is an excellent choice. Built on a 50×50 ft area, it offers a luxurious and modern feel. The design highlights a white and grey color theme, which gives the house a classy, timeless, and elegant appearance. This style is perfect for families who want both comfort and a touch of luxury in their home.
Features:
Spacious bungalow design – The larger plot size allows for a wide layout, with multiple bedrooms, a big living area, and extra spaces like a dining hall or study room. It ensures comfort and privacy for bigger families.
Modern white and grey theme – The use of white and grey shades gives the home a modern yet sophisticated look. These neutral tones also make the design easy to pair with landscaping, outdoor furniture, or decorative lighting.
Large windows for natural light – The elevation features wide windows that not only enhance the exterior design but also allow more sunlight and fresh air inside. This makes the home energy-efficient, brighter, and healthier to live in.
5. Elegant Single Floor House Front Elevation
This design is all about simplicity with a modern touch. It’s a perfect example of a simple single floor home front design that is both attractive and practical. With its clean lines and neat exterior, it creates a welcoming look without being too flashy. This makes it an excellent choice for families who want a beautiful home that is also easy to build and maintain.
Features:
Elegant and simple layout – The design avoids over-complicated structures and sticks to a straightforward plan. This makes the house easy to navigate while giving it an elegant, neat appearance.
Balanced modern design – The elevation combines traditional simplicity with a modern finish. It uses clean geometry, proper color contrast, and balanced proportions to create a stylish yet timeless look.
Affordable construction option – Since the design does not include too many complex elements, it keeps the construction cost reasonable. This makes it a budget-friendly option without compromising on beauty or durability.
6. Modern Single Floor House in 3D
This 3D modern single floor elevation brings your dream home to life before construction even begins. It showcases a stylish exterior with neat architectural elements like clean edges, smooth textures, and modern proportions. Homeowners who want a unique and eye-catching front look will find this design especially appealing, as it perfectly blends modern style with functionality.
Features:
3D modern design visualization – With 3D elevation, you can see exactly how your home will look from the outside. This helps in making design changes beforehand and ensures the final construction matches your vision.
Stylish exterior finishing – The design focuses on elegant finishing, using modern materials, textures, and color schemes that make the house stand out while staying sophisticated.
Contemporary look with clean lines – The architecture avoids heavy ornamentation and instead uses straight, sharp lines for a sleek and contemporary appearance, making the home look modern and well-planned.
7. Contemporary Single Floor Design
This contemporary single floor home front design takes a fresh and creative approach to house styling. Unlike plain or traditional designs, it uses a smart mix of colors, textures, and shapes to create a bold look that immediately grabs attention. It’s perfect for homeowners who want their home to reflect modern taste and stand out in the neighborhood.
Features:
Modern architectural elements – The design blends features like asymmetrical layouts, flat roofs, extended wall panels, and stylish window placements. These give the home a modern edge while keeping it practical.
Unique and creative design – Every element of the elevation is thoughtfully placed to make the house different from regular layouts. The creative use of textures (like stone, glass, or wooden panels) adds character to the exterior.
Eye-catching exterior style – With its bold mix of materials, colors, and shapes, the house front immediately makes a statement. It not only looks stylish but also reflects the personality of the homeowners.
Conclusion
Choosing the right single floor house front design in 3D elevation helps you visualize your dream home before construction. Whether you want a simple, modern, or luxury look, these designs can inspire you to select the perfect one for your lifestyle and budget.
Get Your Dream Home Designed
At Smartscale House Design, we specialize in creating modern single floor home front designs and 3D elevations tailored to your needs. From low-cost simple designs to luxury bungalow plans, we provide complete architectural solutions.
👉 Contact Smartscale House Design today and bring your dream home to life with expert-designed 3D elevations!



