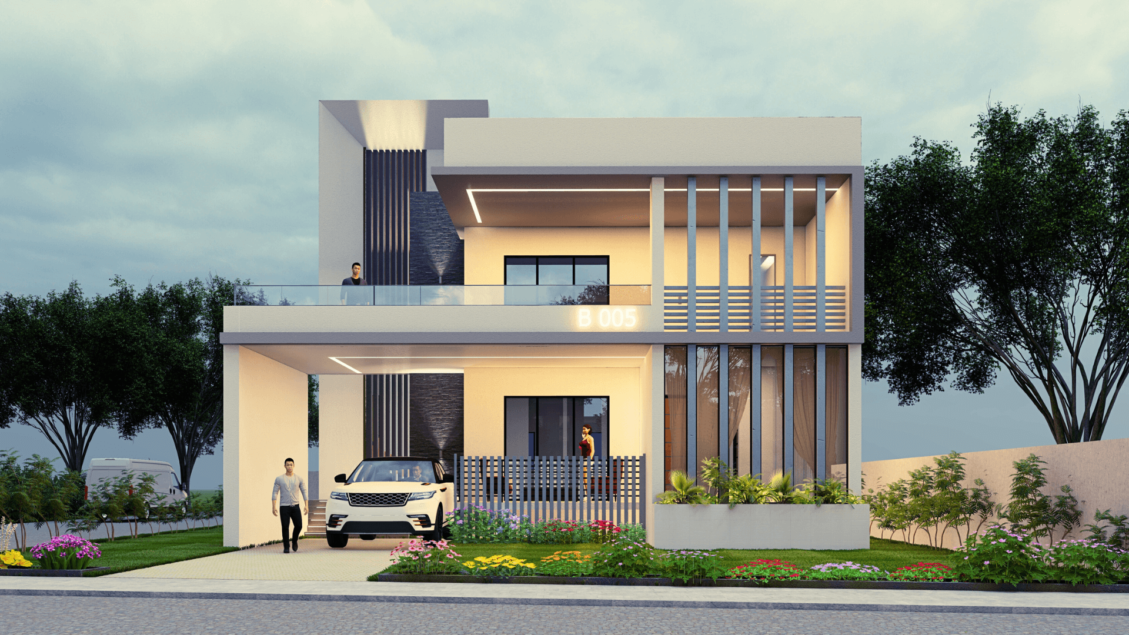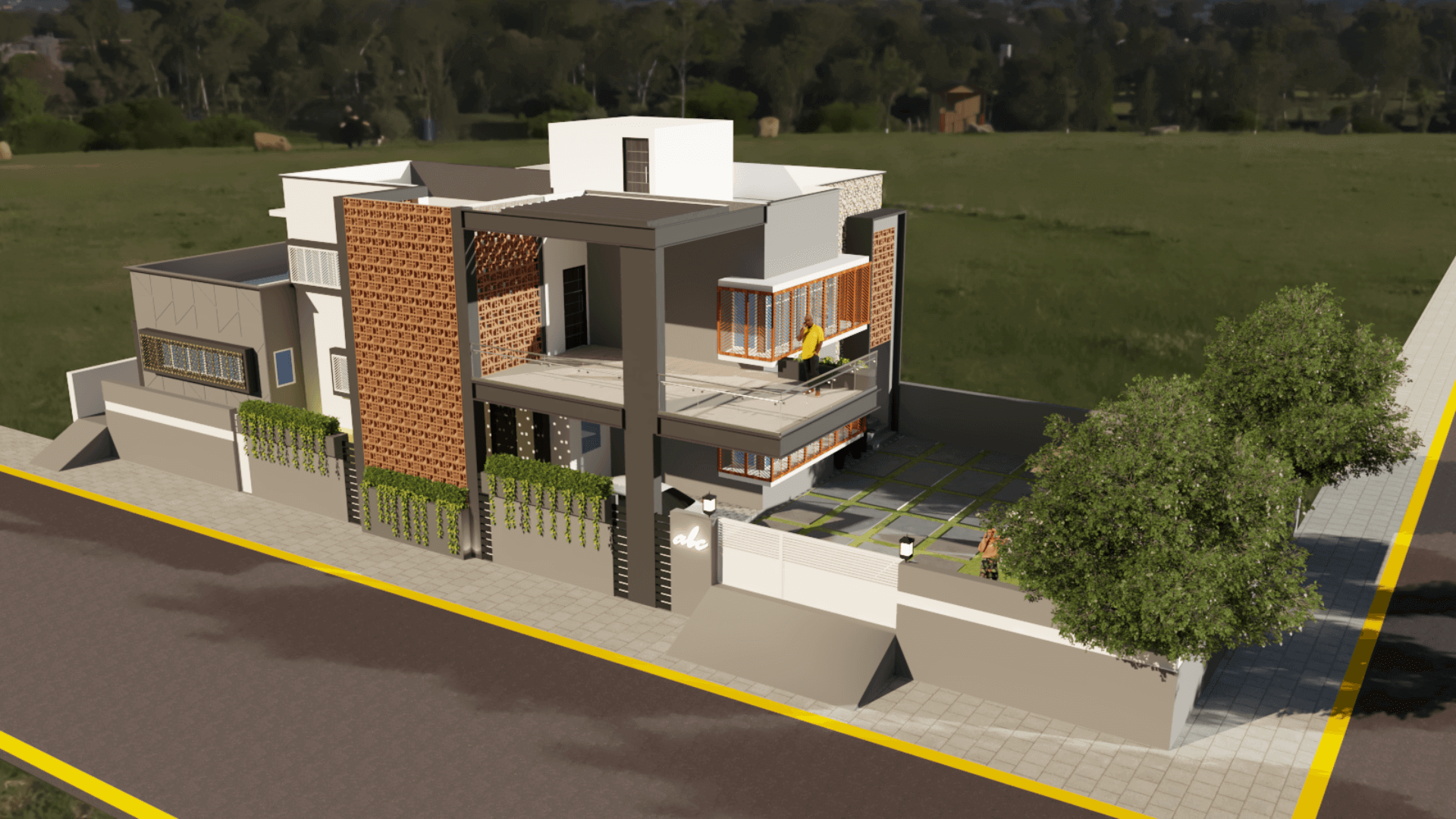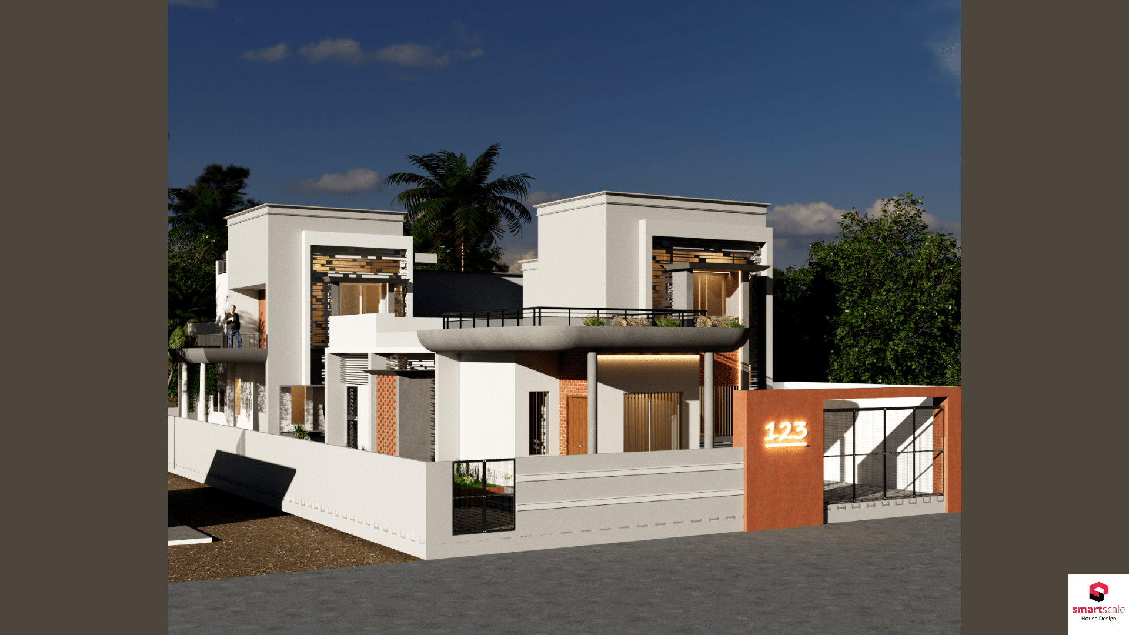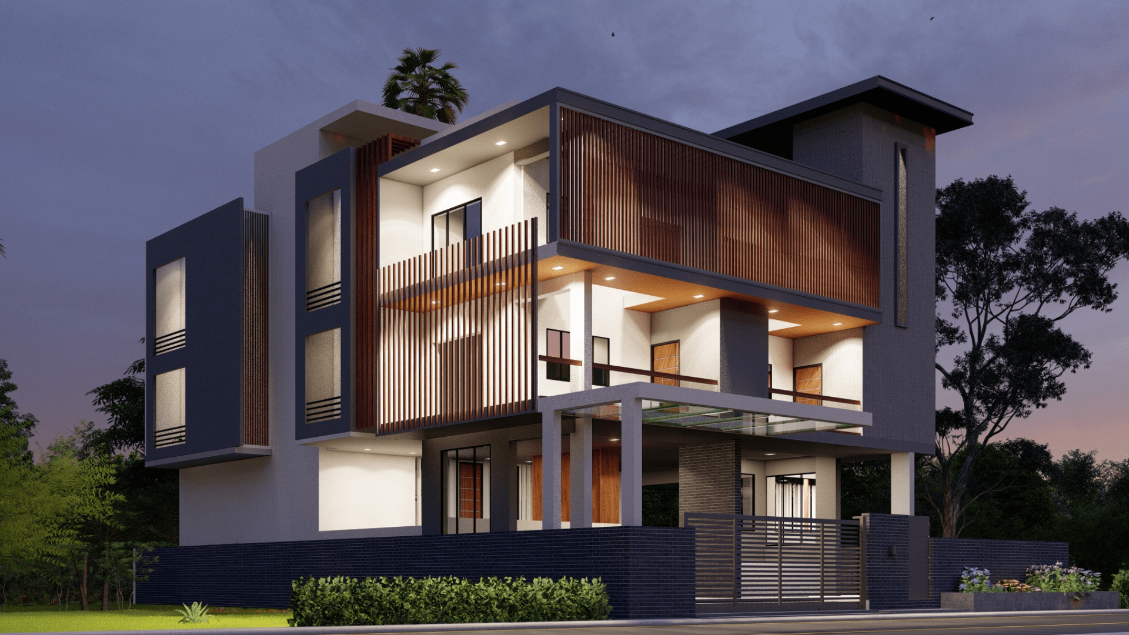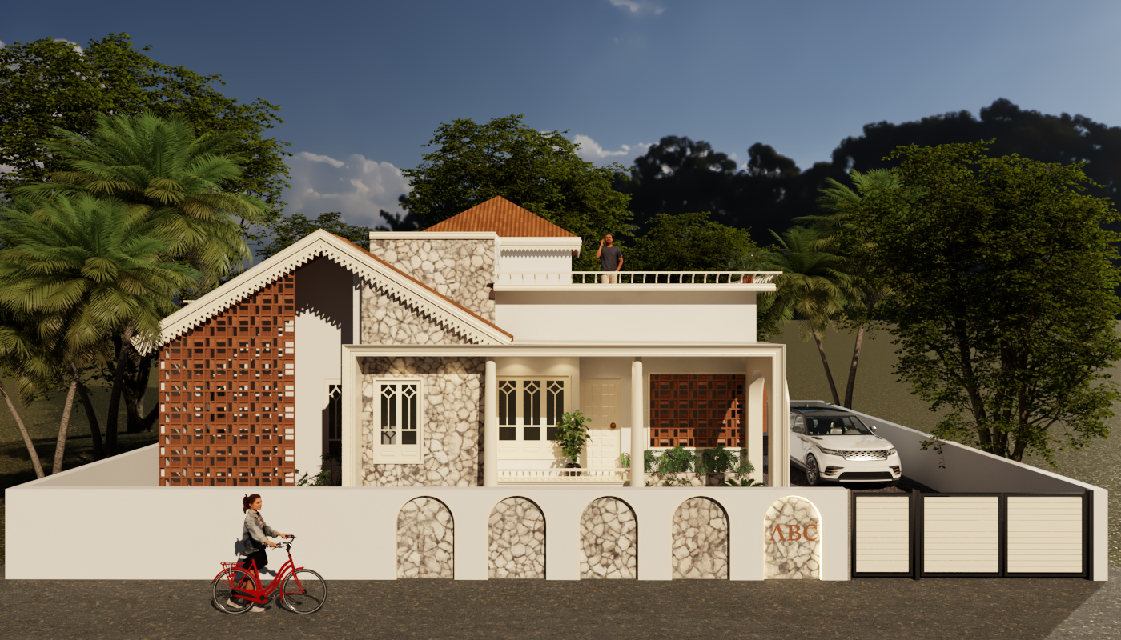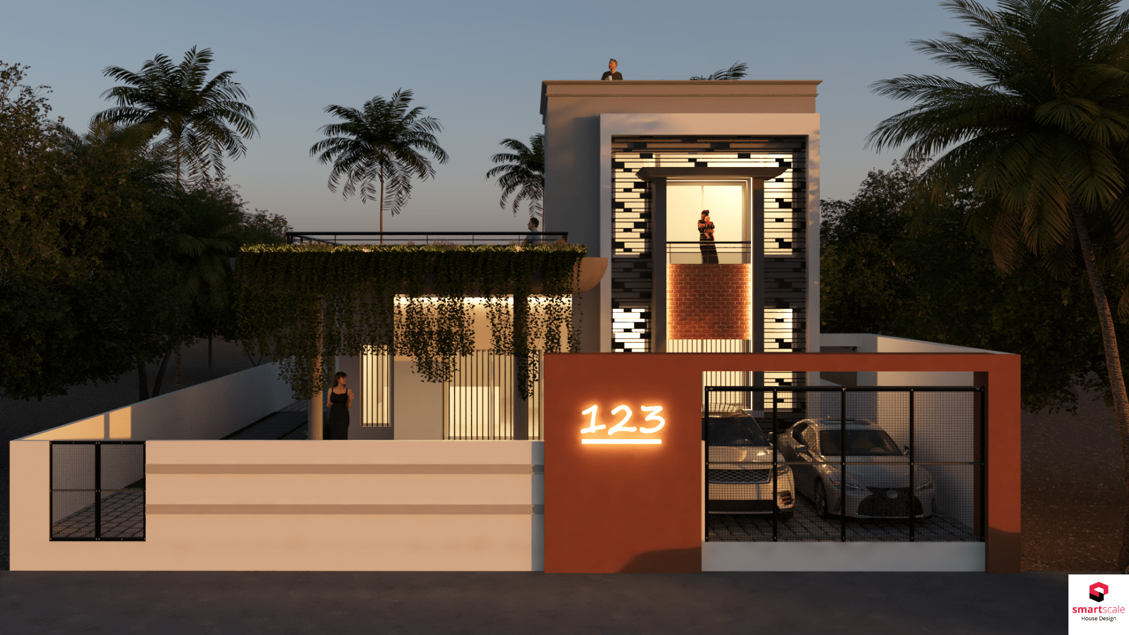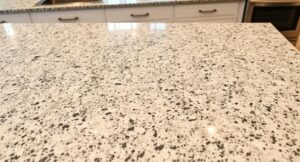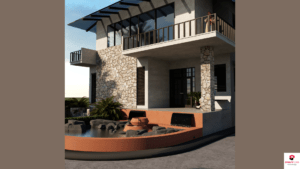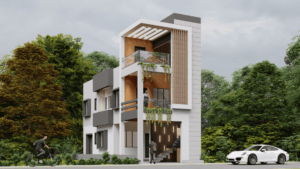A 2400 square feet house plan is perfect for families who want a spacious, comfortable, and modern home. This size allows enough room for large living areas, bedrooms, and even outdoor features like gardens or balconies. Whether you prefer a single-floor layout or a double-floor home, a 2400 sq ft plan offers flexibility to match different lifestyles.
In this article, we’ll explore some popular 2400 square feet house plan and front elevation designs, from homes with gardens to 2 or 3-bedroom layouts.
Table of Contents
ToggleWhy Choose a 2400 Square Feet House Plan?
A 2400 sq ft house plan is one of the most practical choices for modern families. It gives you the perfect balance between space, comfort, and style. Here’s why many homeowners prefer this size:
Spacious Layout – With 2400 sq ft, you can enjoy large bedrooms, open living spaces, and even extra rooms like a study or home office.
Flexible Designs – Whether you want a single floor, double floor, or a mix of indoor and outdoor spaces, this size adapts well to different styles.
Perfect for Families – A 2400 sq ft home comfortably fits medium to large families, offering both shared and private spaces.
Good for Resale Value – Homes in this size range are in high demand, which makes them a smart investment.
Option for Luxury Features – You can easily add a garden, balcony, terrace, or even a home theater without feeling cramped.
Choosing a 2400 sq ft house design means you get enough space for today’s needs while keeping your home future-ready.
2400 Sq Ft House Plan with Garden
If you love greenery, you can design your 2400 sq ft home with a front or backyard garden. This type of plan usually includes:
A spacious front yard with a lawn or flower beds.
A small patio or sit-out area for relaxation.
Separate garden space for kitchen plants or herbs.
Wide windows and doors opening into the garden for natural light and fresh air.
This plan is ideal for families who enjoy outdoor living and want a peaceful environment.
2400 Square Feet House Design – Single Floor
A single-floor 2400 sq ft house is best for those who prefer easy accessibility without stairs. Such a design can include:
3 or 4 bedrooms with attached bathrooms.
A large living room and dining area.
A modular kitchen with storage.
A veranda or porch for sitting.
Parking space and a garden.
This type of plan works well for senior citizens or families who prefer everything on one level.
2400 Square Feet House Plan– Double Floor
For families that need more space or privacy, a double-floor design is an excellent choice. The lower floor can be designed for common areas like living and dining, while the upper floor can have private bedrooms.
Typical features include:
Ground floor with living room, kitchen, dining, and guest bedroom.
First floor with 2–3 bedrooms, a family lounge, and balconies.
Modern exterior with stylish elevation.
Option to add a terrace or rooftop garden.
This type of home gives you more privacy and allows better separation between social and private spaces.
2400 Square Feet House Design – 2 Bedroom
If you prefer a spacious home with fewer rooms, a 2-bedroom 2400 sq ft house plan is a great choice. Instead of many bedrooms, you get larger open spaces.
2 large bedrooms with attached bathrooms.
Wide living and dining hall.
A big kitchen with a utility area.
Extra space for a home office, gym, or study.
Garden or outdoor sitting area.
This design suits small families, couples, or those who love minimal living with maximum comfort.
2400 Sq Ft House Plan – 3 Bedroom
A 3 BHK house plan of 2400 sq ft is the most popular option. It balances space, comfort, and functionality.
Master bedroom with attached bathroom.
Two additional bedrooms (with or without attached baths).
Spacious living and dining hall.
Modern kitchen with utility/storage.
Balcony, terrace, or garden area.
Parking space for cars.
This design works well for medium-sized families who want comfort and style.
2400 Sq Ft House Construction Cost in India
The cost of building a 2400 sq ft house depends on factors like location, material quality, labor rates, architectural style, and interior finishes. However, you can estimate the cost based on the type of construction and finish you choose.
| Type of Construction | Approx. Cost per Sq. Ft. | Total Estimated Cost (2400 sq. ft.) |
|---|---|---|
| Basic Construction (standard materials, simple finish) | ₹1,400 – ₹1,700 | ₹33.6 – ₹40.8 Lakhs |
| Standard Construction (good quality materials, moderate finish) | ₹1,800 – ₹2,200 | ₹43.2 – ₹52.8 Lakhs |
| Premium Construction (modern design, high-end materials) | ₹2,300 – ₹2,800 | ₹55.2 – ₹67.2 Lakhs |
Note: Prices can vary depending on your city, labor availability, design complexity, and finish level.
What’s Included in the Cost
Foundation and structure
Electrical and plumbing work
Flooring, doors, and windows
Painting and finishing
Basic fittings and fixtures
Additional Costs to Consider
Architectural and design fees
Modular kitchen and interior decor
Landscaping or garden design
Boundary walls and gate design
A 2400 sq ft home gives you enough space to add modern amenities like a car parking area, balcony, pooja room, and even a rooftop garden all while staying within a manageable budget.
If you want a detailed cost estimate tailored to your plot and design needs, SmartScale House Design can help you plan your project with accuracy and efficiency.
Conclusion
A 2400 square feet house plan is ideal for families who need space, comfort, and flexibility. Whether you want a single-floor home, a double-floor house, or a 2/3 BHK layout, there are endless possibilities to design your dream home. Adding features like a garden, balcony, or terrace makes the design even more enjoyable.
Start Planning Your Dream 2400 Sq Ft Home Today
Ready to build the perfect 2400 square feet house plan for your family? Our expert team at SmartScale House Design can help you create customized plans that match your lifestyle, budget, and future needs. From modern single-floor layouts to stylish double-floor designs, we’ll bring your vision to life.
👉 Contact us today and let’s design your dream home together!

