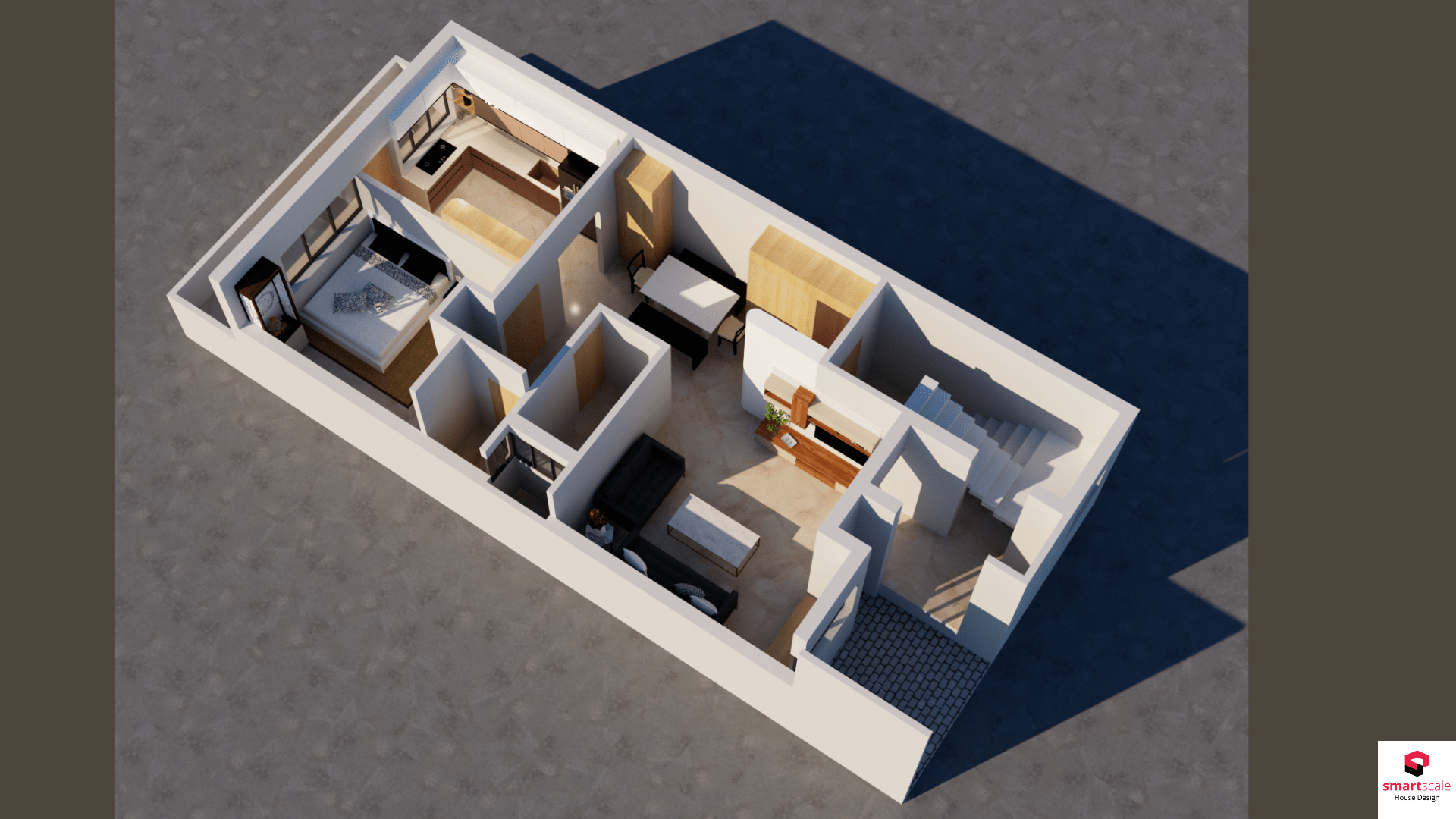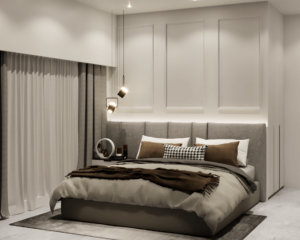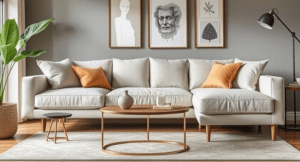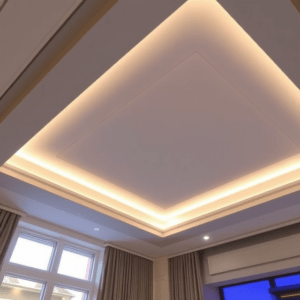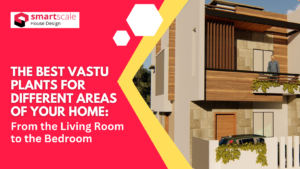A house begins long before construction starts—it begins with a plan. A well-thought-out house plan defines how you’ll live, move, and feel in your space. That’s why choosing the right house plan architect is one of the most important decisions you’ll make when building your dream home.
At SmartScale House Design, we specialize in creating custom house plans that are beautiful, functional, and perfectly tailored to your lifestyle. Whether you’re planning a compact home, a luxurious villa, or a modern bungalow, our expert architects turn your ideas into reality with precision and creativity.
Table of Contents
ToggleWhat Does a House Plan Architect Do?
A house plan architect is responsible for more than just drawing layouts. They combine aesthetics, engineering, and practicality to ensure your home design meets your needs and complies with structural and local regulations.
Here’s what a professional architect from SmartScale House Design does for you:
Designs floor plans that optimize space and comfort
Creates 3D elevations to help you visualize the design before construction
Plans ventilation, natural lighting, and orientation for energy efficiency
Ensures structural safety and cost efficiency
Coordinates interior and exterior design harmony
In short, a house plan architect helps you turn your dream home into a detailed blueprint ready for construction.
Why a Good House Plan Is Essential
A great home starts with a great plan. Without proper planning, even a well-built structure can lack comfort, functionality, or visual appeal.
Here’s why your house plan matters:
Space Optimization: Ensures every inch is used efficiently.
Future Flexibility: Allows scope for expansion or redesign.
Budget Management: Prevents costly design errors or changes later.
Compliance: Aligns with local building codes and Vastu principles if desired.
Aesthetic Appeal: Balances beauty and practicality.
SmartScale House Design architects carefully study your plot size, family needs, and lifestyle to craft the perfect layout that feels like home.
Why Choose SmartScale House Design as Your House Plan Architect
At SmartScale House Design, we combine creativity, technology, and experience to deliver house plans that stand out for their innovation and precision.
Here’s what makes us the preferred choice for homeowners across India:
1. Custom House Plans for Every Budget
We design unique plans that fit your specific requirements and budget—whether it’s a 1BHK home, duplex, villa, or farmhouse.
2. Advanced 3D Visualization
Our architects provide realistic 3D models, so you can see your home from every angle before construction begins.
3. Vastu-Compliant Designs
If you value Vastu Shastra, our experts ensure your house plan aligns with directions, energy flow, and harmony principles.
4. Structural Accuracy
Every plan we create is checked for stability, material efficiency, and local building standards—so your construction process is smooth and error-free.
5. Online Consultation Across India
No matter where you are, you can hire our expert architects online. We provide end-to-end planning support through digital consultations, drawings, and revisions—all remotely.
Types of House Plans We Offer
SmartScale House Design offers a wide range of customized house plan solutions for different plot sizes and styles:
• 1BHK & 2BHK House Plans
Perfect for small families or compact plots. Simple, affordable, and efficient.
• Duplex House Plans
Ideal for families who want more space and privacy across two floors.
• Modern Bungalow Plans
Elegant, spacious designs with open layouts and luxury amenities.
• Low-Cost House Plans
Smart design solutions to make home ownership affordable without sacrificing quality.
• Villa and Farmhouse Plans
Large-scale projects designed for comfort, aesthetics, and modern living.
The SmartScale House Design Process
We follow a clear, step-by-step process to make your planning journey seamless and enjoyable:
Consultation: Understand your requirements, lifestyle, and budget.
Concept Planning: Draft layout options and discuss space flow.
3D Design & Visualization: Create realistic renders for better clarity.
Final Approval: Modify and finalize the design as per your feedback.
Construction Guidance: Offer assistance during the building phase.
This ensures you get a home plan that’s practical, cost-effective, and ready for execution.
Why Hiring a Professional House Plan Architect Is Worth It
Many people try to use pre-made house plans from the internet, but every plot, family, and lifestyle is different. A professional architect:
Designs specifically for your plot dimensions
Prevents wasted space and poor design decisions
Optimizes natural ventilation and light
Ensures long-term comfort and structural safety
With SmartScale House Design, you don’t just get a plan—you get peace of mind knowing that every detail is handled by experts.
Design Your Dream Home with SmartScale House Design
Your dream home deserves thoughtful planning and expert execution. With SmartScale House Design, you’ll get personalized house plans, 3D designs, and professional guidance all under one roof.
Start planning your perfect home today!
📞 Contact our architects to discuss your house plan requirements.

