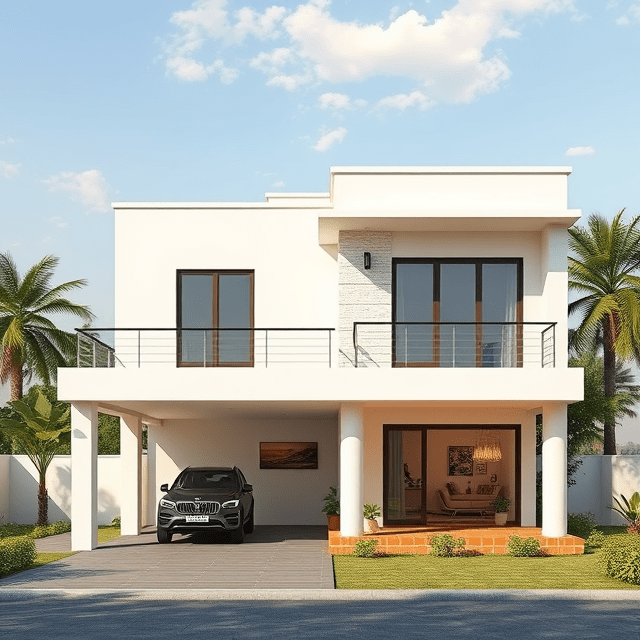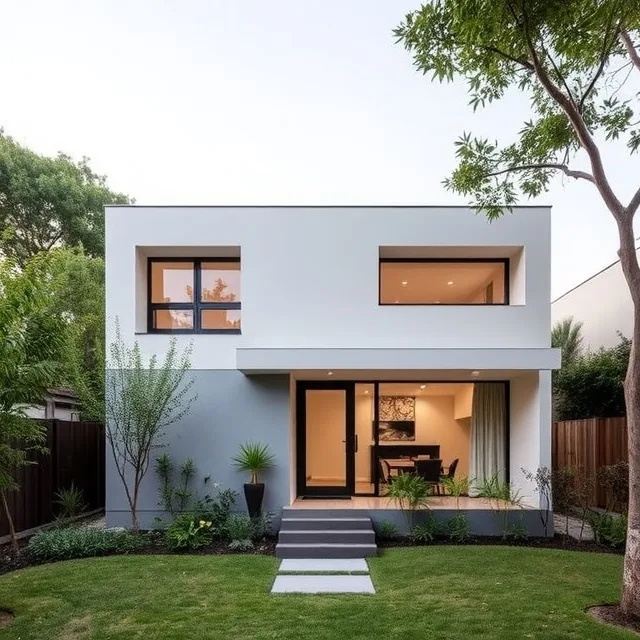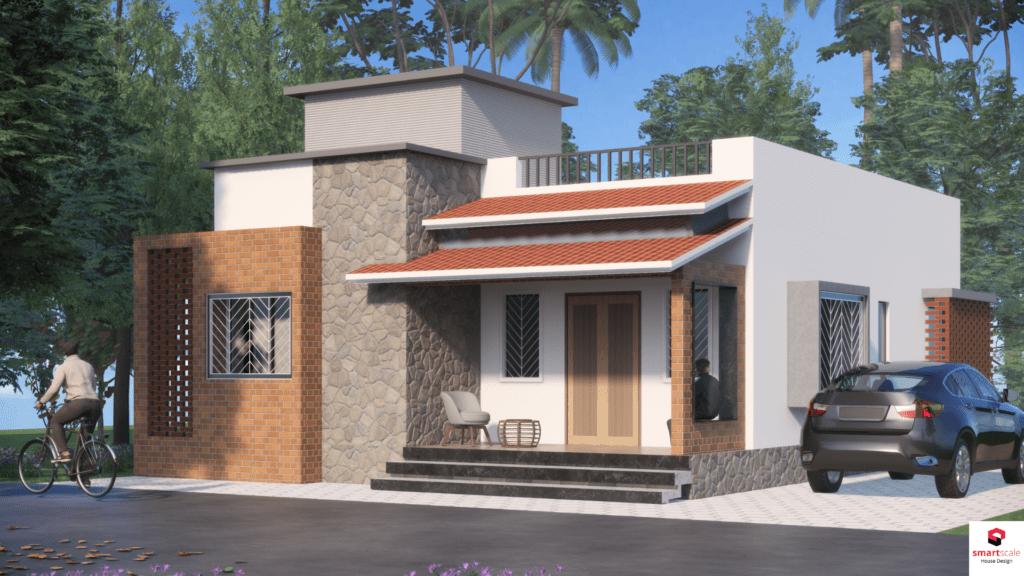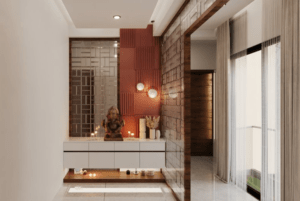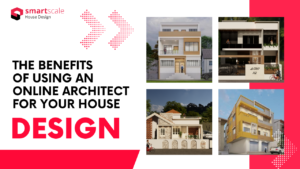When it comes to small plot house designs, a 20×40 house plan single floor offers the perfect balance of comfort, functionality, and modern aesthetics. With 800 sq ft of space, you can still have a beautifully designed home that fits your family’s needs — without feeling cramped or cluttered.
At SmartScale House Design, we specialize in creating customized 20×40 house plans that make every inch of space count while maintaining an elegant look. Whether you want a compact 2BHK, a cozy 1BHK, or a modern small family house, this size has incredible potential.
Table of Contents
ToggleWhy Choose a 20x40 House Plan?
A 20×40 ft plot (800 sq ft) is common in cities and developing towns where space is limited. Still, with proper planning, it can include all essential amenities. Here’s why this plan is so popular:
Budget-Friendly Construction:
The smaller area keeps construction costs under control, making it ideal for first-time homeowners.Easy Maintenance:
A single-floor layout is easier to clean, maintain, and repair.Perfect for Small Families:
You can comfortably fit 2 bedrooms, a living room, a kitchen, and even a small veranda.Energy Efficient:
Less area means lower electricity bills and better energy efficiency.Flexible Design Options:
You can choose modern, traditional, or contemporary styles — depending on your taste and budget.
Popular 20x40 House Plan Single Floor Layouts
Here are some of the best design ideas for your 20×40 house plan:
1. 2BHK Compact Family Plan
Built-up Area: Around 800 sq ft
Layout:
Living Room: 12×14 ft
Bedroom 1: 10×12 ft
Bedroom 2: 10×10 ft
Kitchen: 8×10 ft
Bathroom + Toilet: 5×8 ft
Small Balcony or Veranda
Ideal for a small family looking for an affordable yet modern home.
2. 1BHK with Open Living Concept
Built-up Area: Around 750 sq ft
Layout:
Spacious Living + Dining
Bedroom: 12×12 ft
Open Kitchen
Combined Bathroom
Small Store or Utility Area
Perfect for bachelors, couples, or small rental units.
3. 20×40 House Plan with Parking
Built-up Area: Around 700 sq ft + 100 sq ft Parking
Layout:
Car Parking at Front
Living Room
2 Bedrooms
Modular Kitchen
Bathroom + Toilet
👉 If you live in a city, having a small car parking area adds immense value.
4. Modern 3BHK Single Floor Plan (Compact Design)
Built-up Area: 800 sq ft
Layout:
Living + Dining Area
3 Bedrooms (one smaller for kids)
2 Bathrooms
Kitchen with Utility
A great fit for joint families who need more sleeping space.
Space Optimization Tips for 20x40 House Design
Use Open Floor Plans:
Combine your living and dining areas to make the home feel larger.Choose Sliding Doors and Windows:
They save space and allow more natural light.Use Vertical Storage:
Install cabinets and shelves up to the ceiling to keep the floor area open.Light Colors for Walls:
Light shades make your home appear bigger and more welcoming.Smart Furniture:
Foldable and multi-purpose furniture pieces maximize usability in compact homes.
Estimated Construction Cost for a 20x40 House (Single Floor)
| Type of Construction | Approx. Cost per Sq. Ft. | Total Cost (800 sq. ft.) |
|---|---|---|
| Basic Finish | ₹1,400 – ₹1,700 | ₹11 – ₹13.6 Lakhs |
| Standard Finish | ₹1,800 – ₹2,200 | ₹14.4 – ₹17.6 Lakhs |
| Premium Finish | ₹2,300 – ₹2,800 | ₹18.4 – ₹22.4 Lakhs |
Note: Costs vary by location, material choice, and labor charges.
Vastu Tips for a 20x40 House Plan
Entrance: North or East-facing entrance brings positivity.
Bedroom: Southwest direction is ideal for the master bedroom.
Kitchen: Southeast is considered the best location for the kitchen.
Living Room: North or East is preferred for social spaces.
Pooja Room: Keep it in the northeast corner for good energy.
Design Ideas to Enhance Your 20x40 Home
Add a small rooftop garden for relaxation and greenery.
Use modern elevation designs with a mix of textures (tiles, glass, wood).
Include large windows for ventilation and natural light.
Use LED lighting and pastel tones for a modern minimalist interior.
Why Choose SmartScale House Design?
✔ Expert architects & 3D designers
✔ 100% customized house plans
✔ Affordable pricing for every budget
✔ Online consultation & revisions
✔ Vastu-compliant and modern layouts
We believe even a small 20×40 plot can become a beautiful dream home with the right design approach.
Ready to Design Your 20x40 Home?
Let SmartScale House Design help you turn your 800 sq ft plot into a perfect modern house.
Get personalized design ideas, 2D layouts, and 3D front elevations all tailored to your needs.
👉 Contact SmartScale House Design today to get your custom 20×40 house plan designed by experts!

