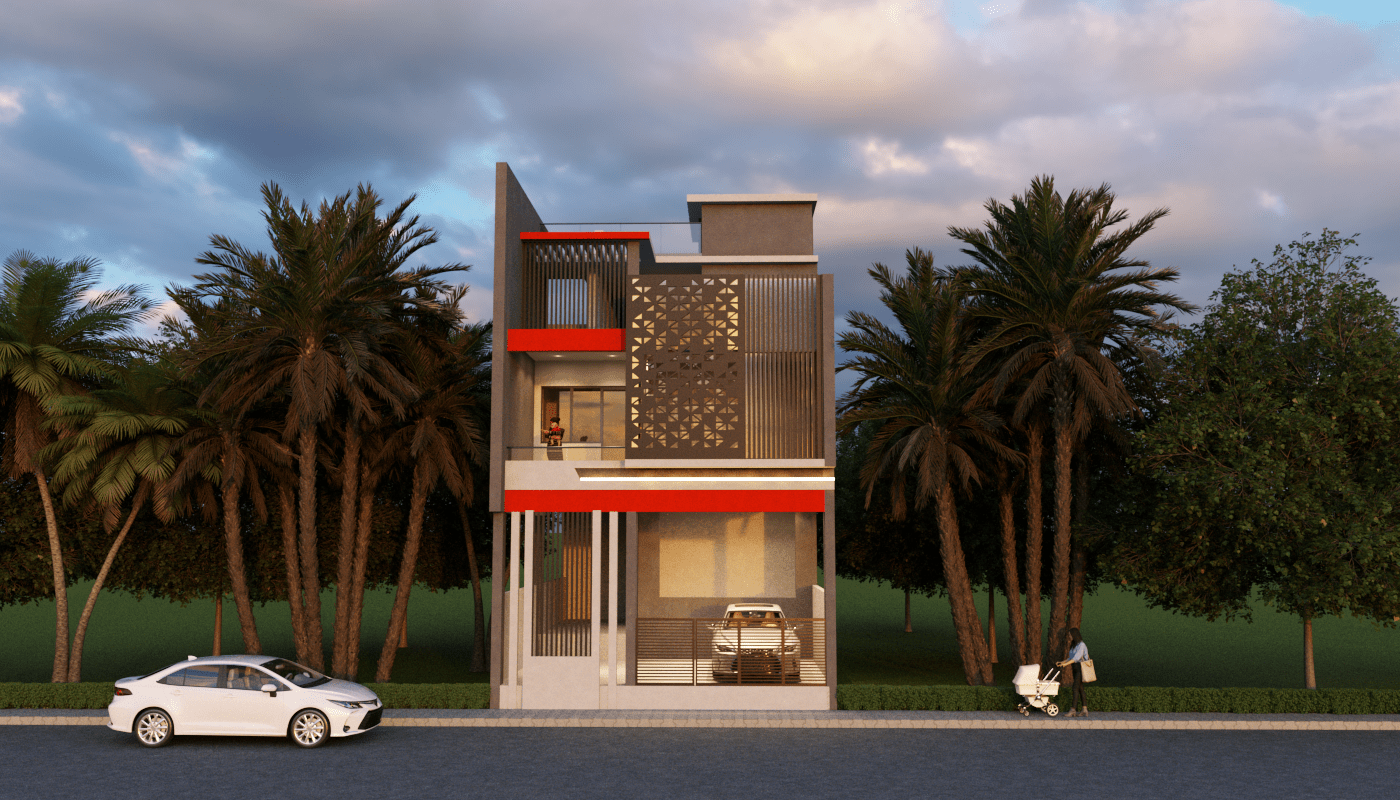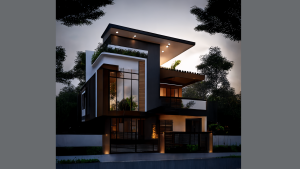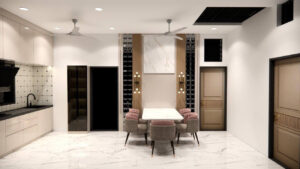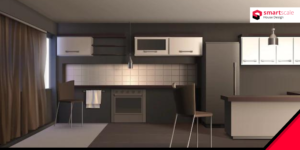Building a bungalow is more than just constructing a house it’s about creating a space that reflects your lifestyle, comfort, and individuality. Whether you dream of a modern minimalist home or a traditional Indian bungalow with open courtyards, having the right architect makes all the difference.
If you’re searching for an affordable bungalow architect in India, SmartScale House Design is your go-to partner for crafting functional, elegant, and cost-effective bungalow designs that bring your vision to life.
Table of Contents
ToggleWhy You Need a Professional Bungalow Architect
Designing a bungalow requires careful planning, space optimization, and an understanding of both aesthetics and practicality. A professional bungalow architect ensures that every inch of your plot is used efficiently while maintaining natural light, ventilation, and visual appeal.
Here’s what a skilled bungalow architect can do for you:
Personalized Design: Create layouts that match your lifestyle — be it open-plan living, Vastu-compliant layouts, or modern minimalist styles.
Cost Optimization: Choose designs and materials that balance elegance and budget.
Structural Safety: Ensure the home meets engineering standards for long-term durability.
Energy Efficiency: Design homes that stay cool in summer and warm in winter, reducing your energy bills.
With SmartScale House Design, you get all this and more without exceeding your budget.
Why Choose SmartScale House Design for Your Bungalow Project?
SmartScale House Design stands out among the leading bungalow architects in India because of its focus on affordability, creativity, and precision. Our team of expert architects, structural engineers, and interior designers work together to deliver complete house design solutions — all under one roof.
1. Affordable Yet Premium Designs
We understand that building your dream bungalow shouldn’t come with financial stress. SmartScale offers customized bungalow designs that suit your budget — whether you’re looking for a small 2BHK bungalow or a luxurious multi-floor villa.
2. Modern and Traditional Styles
From sleek modern bungalows with glass facades to elegant traditional Indian homes with sloped roofs and courtyards, we create designs that fit your taste and location.
3. Pan-India Online Services
No matter where you are in India from Kerala to Delhi, Pune to Guwahati you can hire our architects online. SmartScale House Design provides digital design services, 3D elevation plans, and virtual consultations so you can design your bungalow remotely and conveniently.
4. Vastu-Compliant Planning
Our architects incorporate Vastu principles in bungalow planning to ensure harmony, balance, and prosperity in your living space.
5. 3D Elevations and Interior Concepts
Visualize your dream bungalow before construction begins with realistic 3D front elevation designs and interior designconcepts that showcase lighting, color schemes, and materials in detail.
Types of Bungalow Designs by SmartScale House Design
SmartScale House Design offers a wide variety of bungalow plans to fit different preferences and plot sizes:
Single-Floor Bungalow Designs – Perfect for families wanting easy accessibility and open layouts.
Duplex Bungalows – For those who want luxury and space with private zones.
Modern Minimalist Bungalows – Clean lines, large windows, and efficient space usage.
Traditional Indian Bungalows – Courtyards, sloped roofs, and earthy tones inspired by regional styles.
Contemporary Bungalows – A blend of modern design and local architectural elements.
Each plan is created with attention to detail ensuring a perfect balance between beauty, comfort, and cost.
How SmartScale Makes Bungalow Design Affordable
Affordability doesn’t mean compromise. At SmartScale, we combine smart design and practical engineering to make quality bungalow architecture accessible to everyone.
Here’s how:
Smart Material Selection: Use of cost-effective, durable materials suited to your local climate.
Modular Design Approach: Simplifies construction and reduces labor costs.
Optimized Layouts: Minimize wasted space and maximize functionality.
Energy-Efficient Design: Natural lighting and ventilation reduce long-term costs.
You get the perfect balance of affordability, aesthetics, and durability exactly what modern Indian homeowners need
Cost of Hiring a Bungalow Architect in India
Architect fees for bungalow designs in India typically range from ₹50 to ₹300 per sq ft, depending on complexity and location. At SmartScale House Design, we offer transparent pricing with flexible design packages so you only pay for what you need.
Whether you want a complete architectural plan, 3D elevation, or interior layout, our services are designed to suit every budget.
Get Started with SmartScale House Design
If you’re planning to build your dream bungalow and looking for an affordable bungalow architect in India, SmartScale House Design is ready to help.
Our team makes the entire process smooth and hassle-free from concept design to final working drawings. We’ve helped hundreds of homeowners across India turn their ideas into stunning, livable spaces.
Build Your Dream Bungalow Today
Bring your vision to life with SmartScale House Design, India’s trusted bungalow architecture firm.
Get expert-designed, affordable, and sustainable home plans tailored to your lifestyle.
📞 Contact SmartScale House Design today to get your bungalow design started!









