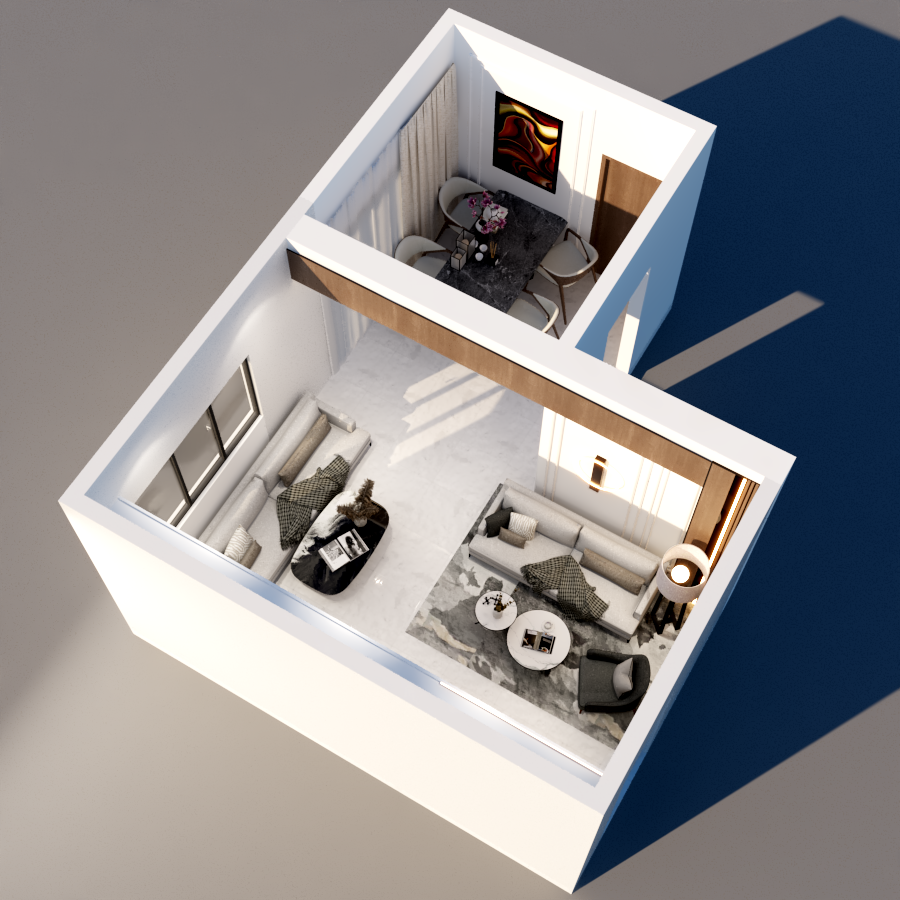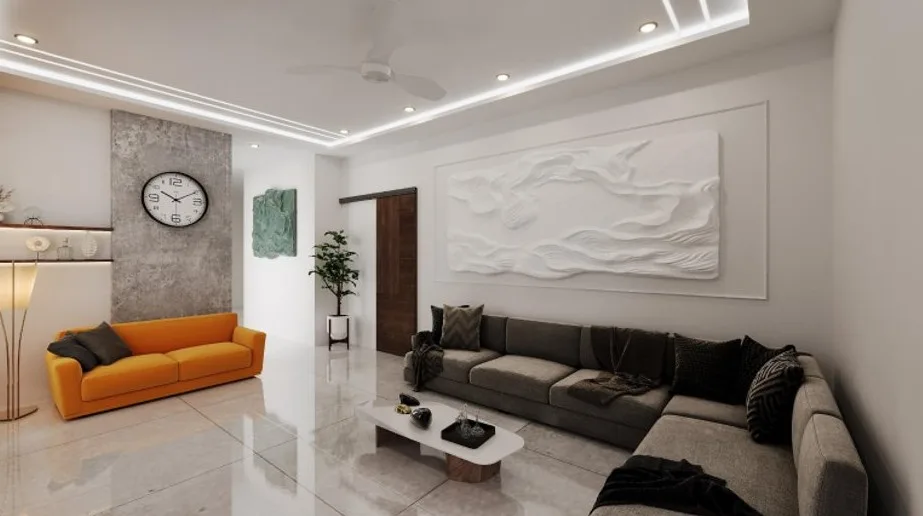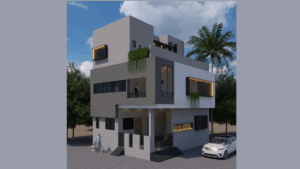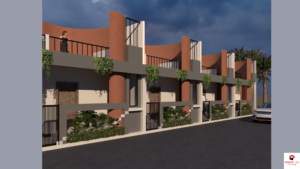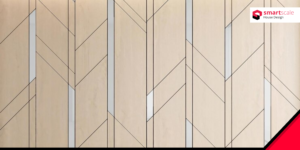A 3BHK home offers ample space for comfort and creativity. With three bedrooms, a hall, and a kitchen, it’s ideal for families who want a balance between functionality and aesthetics. However, designing a 3BHK interior, especially in compact spaces like 1200 sq ft flats, requires careful planning to make every square foot count.
In this guide, you’ll discover the best 3BHK interior design ideas and layout inspirations to help you create a modern, cozy, and well-balanced home.
Table of Contents
ToggleUnderstanding 3BHK Interior Design
A 3BHK home typically includes:
3 bedrooms (master, kids, and guest/study)
1 living room or hall
1 kitchen
2–3 bathrooms
Whether your 3BHK is a spacious villa or a 1200 sq ft flat, your goal should be to design interiors that feel open, organized, and comfortable without wasting space.
Living Room Design Ideas for 3BHK Homes
The living room is where you welcome guests and spend most of your family time. For a stylish and functional 3BHK living room, consider:
Light color palettes like white, beige, or pastel tones to make the room look bigger.
A feature wall with textured paint, wallpaper, or wood cladding for visual depth.
Compact modular furniture like a sectional sofa, multipurpose coffee table, and sleek TV unit.
Cove lighting or false ceiling lights to create a cozy atmosphere.
Add greenery with indoor plants for a fresh, natural touch.
Space Tip: In smaller 3BHK flats, use glass partitions or mirrors to give the illusion of a larger space.
Kitchen Design for 3BHK Flats
A well-planned kitchen enhances daily living comfort and efficiency.
Ideas for modern 3BHK kitchens:
Use L-shaped or parallel layouts for compact flats (under 1200 sq ft).
Go for modular kitchen cabinets with soft-close drawers and tall units.
Combine two tones — for example, white and wooden laminate for a balanced look.
Include under-cabinet lights to brighten work areas.
Add open shelving or a breakfast counter if space allows.
Pro Tip: Opt for matte finishes and quartz countertops they’re both elegant and easy to clean.
Master Bedroom Design
Your master bedroom should feel personal and peaceful.
Ideas:
Choose neutral or pastel colors for walls to create a relaxing mood.
Add upholstered headboards or wooden wall panels behind the bed.
Use built-in wardrobes with sliding doors to save floor space.
Install soft ambient lighting for a warm atmosphere.
Add a small seating or reading corner if you have extra room.
Design Tip: A floating nightstand and minimal décor help smaller master bedrooms feel uncluttered.
Kids’ Bedroom Ideas
Guest Room or Multi-Use Space
Bathroom Design Tips
Bathrooms can feel luxurious even in limited spaces.
Ideas:
Use light-colored tiles and glass partitions for a clean, airy look.
Add wall-mounted vanities for better floor space.
Install backlit mirrors for elegance.
Include anti-skid flooring for safety.
Pro Tip: In a 1200 sq ft 3BHK flat, choose consistent bathroom themes to create a cohesive design flow.
3 BHK Flat Interior Design in 1200 Sq Ft
A 1200 sq ft 3BHK flat offers decent space but smart design decisions are crucial to avoid clutter.
Here’s how you can optimize your layout:
Open-Concept Living: Merge your living and dining areas to create a spacious feel.
Compact Modular Furniture: Use foldable dining tables, wall-mounted TV units, and concealed storage.
Minimal Color Palette: Stick to 2–3 complementary tones throughout the home.
Smart Storage: Utilize vertical space with tall wardrobes and floating cabinets.
Light & Mirrors: Natural light and reflective surfaces visually enlarge the space.
Balcony Utility: Convert balconies into cozy seating nooks or compact gardens.
Example Layout for 1200 Sq Ft 3BHK Flat:
Living + Dining: 250 sq ft
Kitchen: 100 sq ft
Master Bedroom: 180 sq ft
Kids Room: 150 sq ft
Guest/Study Room: 130 sq ft
Bathrooms + Utility + Balcony: Remaining area
The goal is to keep movement flow easy while maintaining visual balance across all rooms.
Popular Interior Design Themes for 3BHK Homes
Here are some trending themes for 3BHK interior design in India:
Modern Minimalist: Simple lines, neutral shades, and clutter-free layouts.
Contemporary Chic: Metallic finishes, abstract art, and statement furniture.
Scandinavian: White walls, light wood textures, and cozy fabrics.
Luxury Style: Marble textures, elegant lighting, and muted color schemes.
Traditional Indian: Warm tones, handcrafted furniture, and decorative patterns.
Budget-Friendly 3BHK Interior Tips
If you’re designing a 3BHK interior on a budget, try these ideas:
Use modular furniture instead of custom carpentry.
Pick laminate or veneer finishes for a rich look at a lower cost.
Combine paint and wallpaper for accent walls.
Decorate with plants, mirrors, and cushions instead of expensive art.
Invest in good lighting fixtures — they can elevate even simple spaces.
Latest Trends in 3BHK Interior Design
Eco-friendly interiors with bamboo, rattan, and sustainable finishes.
Smart home automation for lighting, security, and appliances.
Muted color tones like taupe, greige, and off-white.
Fluted panels for walls and wardrobes.
Hidden storage furniture for clutter-free living.
Conclusion
A 3BHK home offers endless design possibilities. Whether you’re decorating a 1200 sq ft 3BHK flat or a large villa, the key is to create harmony between aesthetics and comfort. With thoughtful layouts, smart furniture, and personalized themes, you can turn your 3BHK home into a space that feels both stylish and functional.
Ready to Design Your 3BHK Home?
Transform your 3BHK interiors with expert guidance and creative planning.
Visit SmartScale House Design and contact us to get customized interior design ideas for your 3BHK flat or villa.

