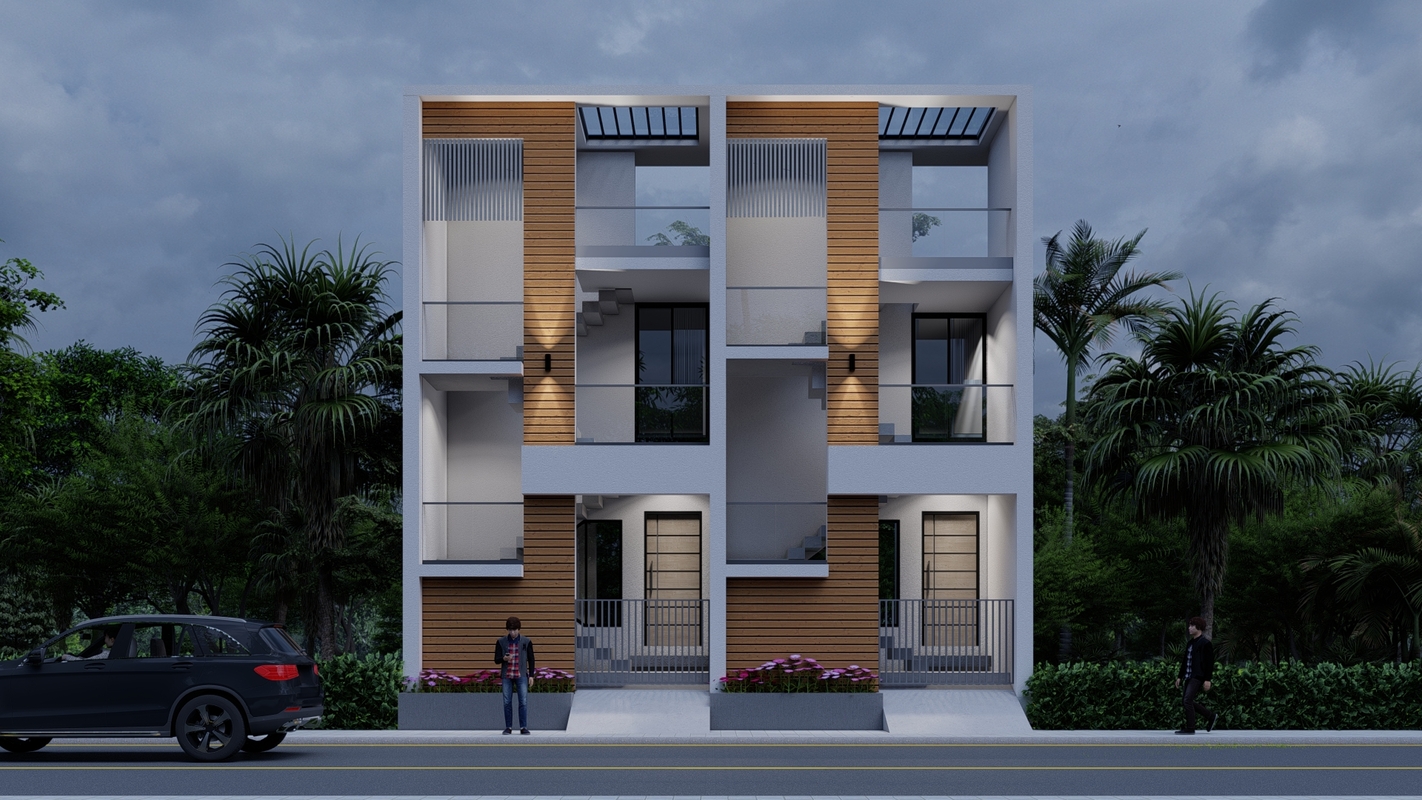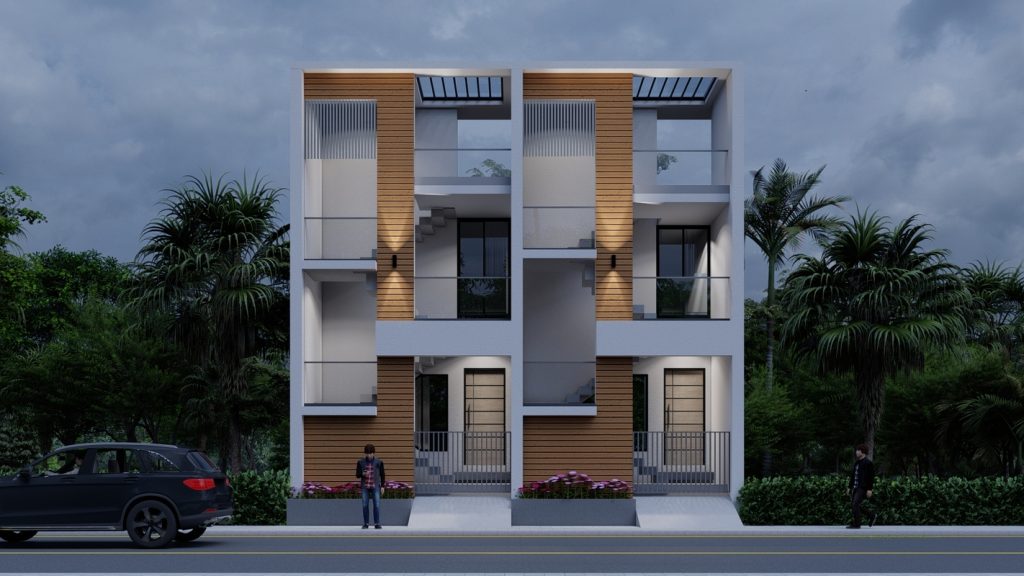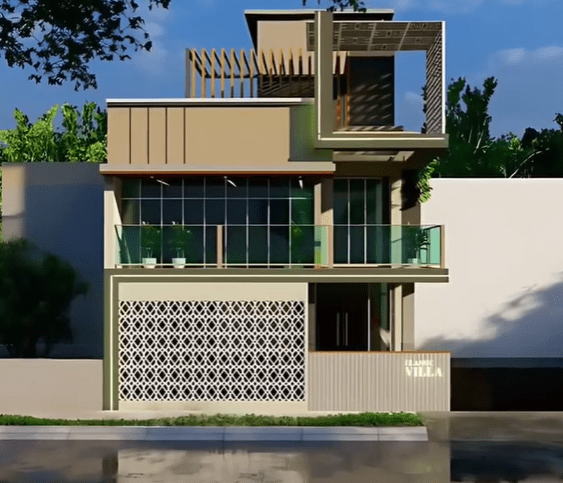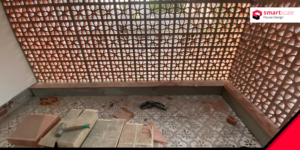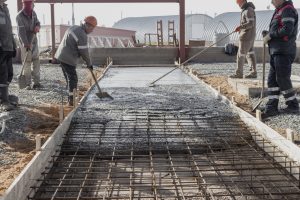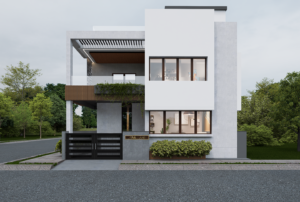If you have a 30×50 plot (1500 sq. ft.), you’re working with one of the most popular plot sizes in India. It’s wide enough for a beautiful façade, a small garden or parking space, and deep enough to include all essential rooms. With the right plan, you can build a home that’s both spacious and budget-friendly.
At SmartScale House Design, we create practical and modern layouts that fit your lifestyle whether you need car parking, 2 bedrooms, or 3 bedrooms. Let’s explore some of our best 30×50 house plan ideas and see how you can make the most of your space.
Table of Contents
Toggle30x50 House Plan with Car Parking
A 30×50 plot offers enough width to include a dedicated car parking area in the front. This is ideal for urban homeowners who want convenience without compromising on aesthetics.
Key features of this plan:
Covered car parking at the front, connected to the main entrance.
Spacious living room and open dining area.
Modular kitchen with rear utility space.
Bedrooms arranged for privacy and cross ventilation.
Modern front elevation with clean lines and warm tones.
Design tip: If you plan to include car parking, keep at least 10–12 feet at the front for easy access and maneuvering. A covered porch can double as both a parking area and an outdoor seating spot.
30x50 House Plan – 3 Bedroom Layout
If you’re planning a home for a growing family, a 3-bedroom layout is the perfect balance of space and comfort. SmartScale designs these plans to maximize natural light and ventilation while keeping construction costs reasonable.
Layout highlights:
One master bedroom with an attached bathroom.
Two additional bedrooms ideal for children or guests.
Open-plan living and dining for a more spacious look.
Balcony or terrace options for outdoor relaxation.
Sleek elevation design featuring a mix of stone texture and neutral tones.
Why it’s perfect:
A 3BHK layout fits comfortably in a 30×50 plot without feeling cramped. With a smart floor plan, you can include ample storage, modern interiors, and parking space all within 1500 sq. ft.
30x50 House Plan – 2 Bedroom Layout
For small families or couples, a 2-bedroom plan is the most practical choice. It offers more open space, larger rooms, and flexibility for future expansion.
Highlights of this design:
Two spacious bedrooms with attached bathrooms.
Large living and dining zones for family gatherings.
Compact kitchen with efficient storage.
Optional study, guest room, or pooja room.
Simple and elegant elevation with a contemporary touch.
Pro Tip: If you’re looking for a budget-friendly home, the 2BHK 30×50 plan can reduce construction costs by 10–15% compared to a 3-bedroom layout — while maintaining the same comfort and aesthetics.
Elevation & Style Highlights
All SmartScale 30×50 designs feature modern front elevations that combine beauty with function. From stone cladding to wooden textures and glass balconies, each design reflects a modern Indian architectural style.
Our designs focus on:
Natural light and ventilation.
Functional space utilization.
Smart zoning between public and private areas.
Aesthetic front elevations suited for all orientations (east, west, north, south facing).
Each elevation is carefully crafted to give your home a distinctive and elegant appearance, even on a compact plot.
Why Choose SmartScale House Design?
At SmartScale House Design, we don’t just create house plans we design homes that match your lifestyle, budget, and future needs.
Here’s what you get with our 30×50 plans:
Customizable floor plans (2BHK, 3BHK, duplex options).
3D front elevations for modern appeal.
Vastu-compliant layouts on request.
Guidance from experienced architects and designers.
Support from design to construction for a hassle-free experience.
Whether you’re building a single-floor home or planning a duplex, SmartScale ensures your 30×50 house design combines style, comfort, and efficiency.
Conclusion
A 30×50 house plan offers endless possibilities from cozy 2-bedroom homes to spacious 3-bedroom family houses with parking. With the right design, your 1500 sq. ft. space can feel open, elegant, and functional.
If you’re ready to start building your dream home, let SmartScale House Design craft the perfect plan tailored to your needs.

