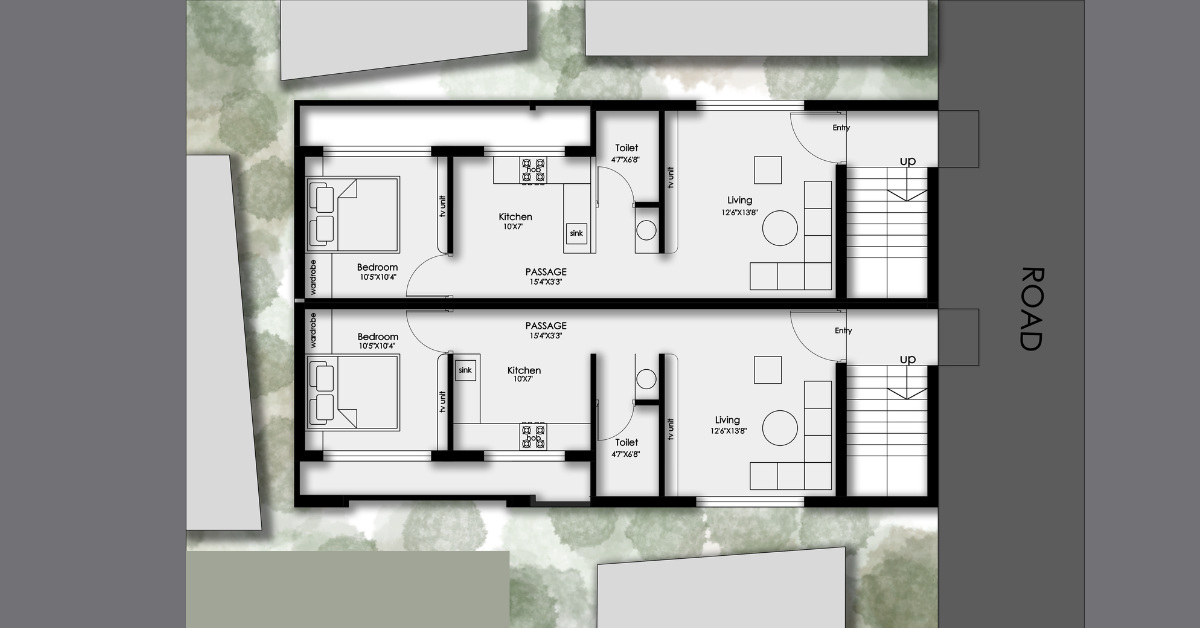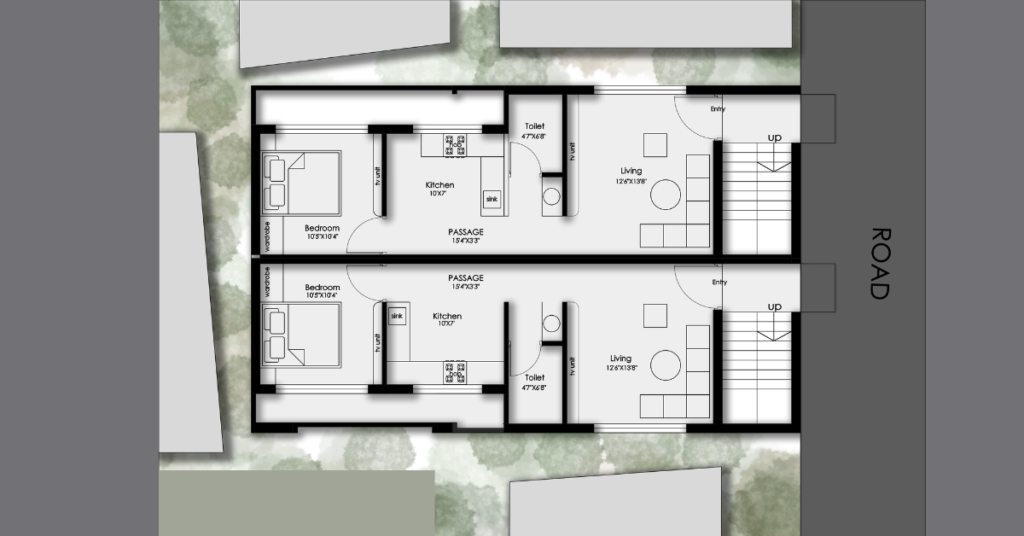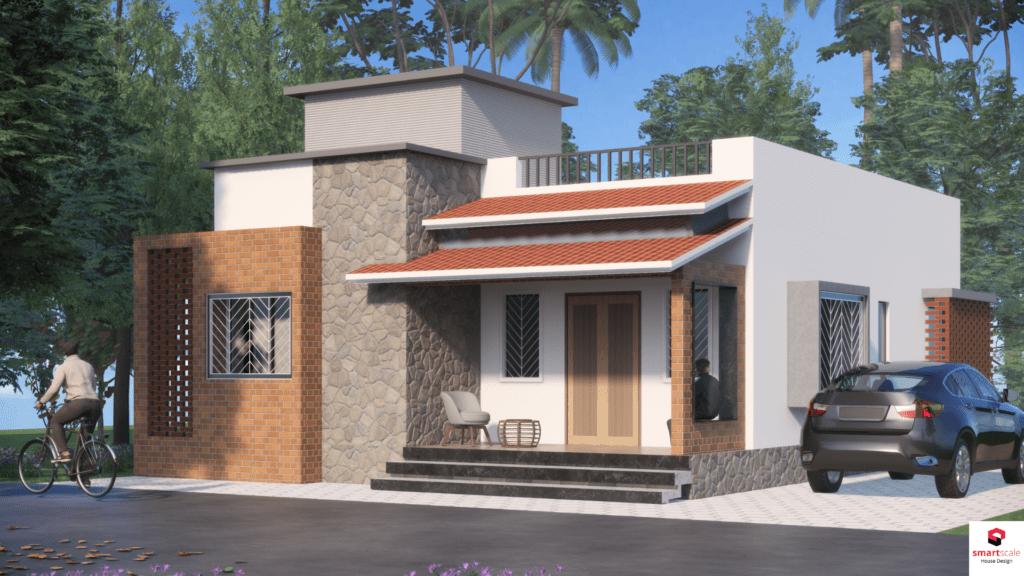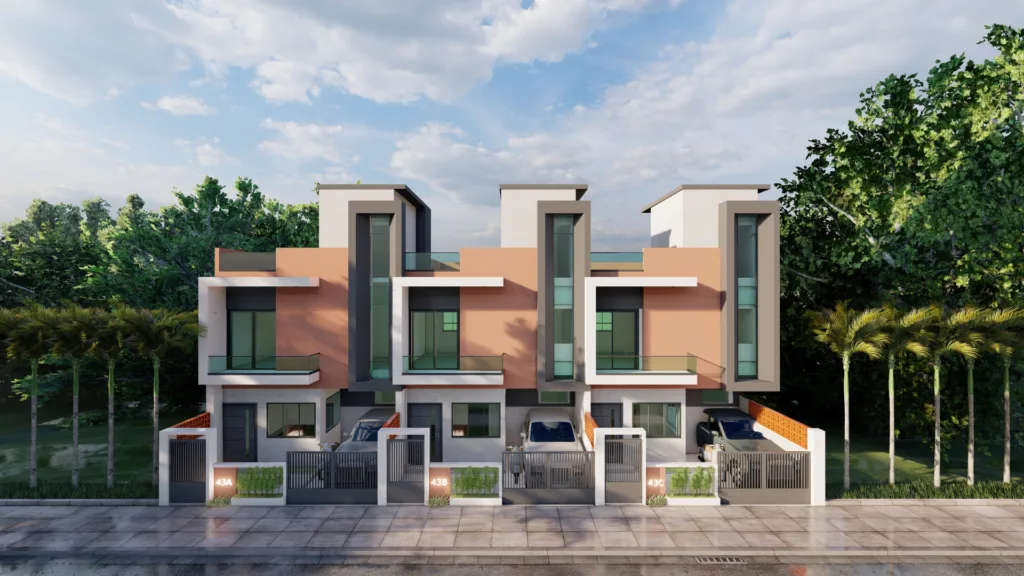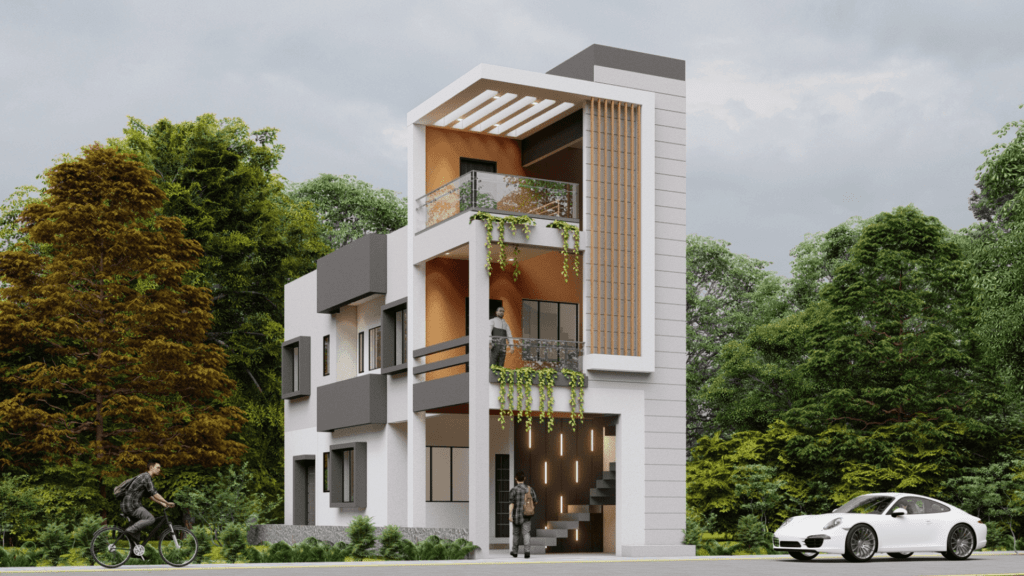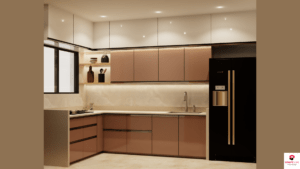Designing your dream home on a 15×30 plot (450 sq ft area) may seem small, but with smart planning and modern 3D elevation design, you can create a stylish and functional home that fits your lifestyle. Whether you want a 2BHK or 3BHK layout, SmartScale House Design offers creative 15×30 house plans that make the most of every inch.
Table of Contents
Toggle15x30 House Plan 3BHK – Space-Smart & Stylish
If you’re looking to build a 3BHK house on a 15×30 plot, SmartScale’s expert architects design layouts that feel open, bright, and practical. Even on a compact plot, our planning ensures that bedrooms, living areas, and kitchens get ample ventilation and natural light.
Features of this 3BHK Plan:
Ground floor includes a living room, kitchen, and one bedroom.
First floor has two bedrooms with attached bathrooms.
Balcony and terrace spaces for fresh air and light.
Perfect for small families wanting extra rooms within limited space.
This 15×30 house plan 3BHK design proves that even small plots can support complete, comfortable homes when designed thoughtfully.
15x30 House Plan with Car Parking – Compact Yet Complete
For many homeowners, parking space is a must. SmartScale House Design includes car parking options even in tight plot sizes like 15×30. The layout below shows how smart placement of rooms and the entry gate creates enough space for a car without compromising the living area.
Highlights:
Dedicated car parking area in front of the house.
2BHK setup with open living and kitchen concept.
Ideal for nuclear families or rental homes.
Modern façade with a clean and elegant elevation design.
This 15×30 house plan with car parking is a practical solution for city dwellers who need both functionality and modern appeal.
15x30 House Plans 2BHK – Perfect for Urban Families
For couples or small families, a 2BHK house plan on a 15×30 plot offers all essential spaces in a compact form. SmartScale House Design crafts layouts that prioritize comfort and smart usage of limited area.
Features:
Two well-ventilated bedrooms and a cozy living area.
Modular kitchen with easy access to dining space.
Open terrace option for relaxation or utility use.
Simple yet elegant elevation for a neat street view.
This 15×30 house plan 2BHK design offers comfort and efficiency without overcrowding the layout.
Modern 3D Elevation Design for 15x30 Homes
Your home’s exterior is the first impression and SmartScale’s modern 3D elevation designs make small houses stand out beautifully.
Design Highlights:
Contemporary color tones like white, grey, and wooden textures.
Balcony railings and lighting enhance the modern look.
Vertical lines and stone textures create height illusion for narrow plots.
Perfect for both single-floor and duplex structures.
This 3D elevation showcases how SmartScale brings elegance and proportion to compact plots through thoughtful detailing.
Why Choose SmartScale House Design for 15x30 House Plans
Custom plans tailored to your lifestyle and budget.
Realistic 3D elevation renders to visualize your future home.
Vastu-compliant designs for better energy flow.
Expert team for modern, affordable, and sustainable planning.
Whether you want a 2BHK, 3BHK, or duplex, SmartScale House Design ensures that your 15×30 house plan looks spacious, beautiful, and functional.
Conclusion
A 15×30 house plan may seem compact, but with professional design and smart use of space, it can become your dream home. From car parking to modern elevation, SmartScale House Design creates layouts that combine beauty and utility.
Start your home journey today contact SmartScale House Design for customized 15×30 house plans with stunning 3D elevations.

