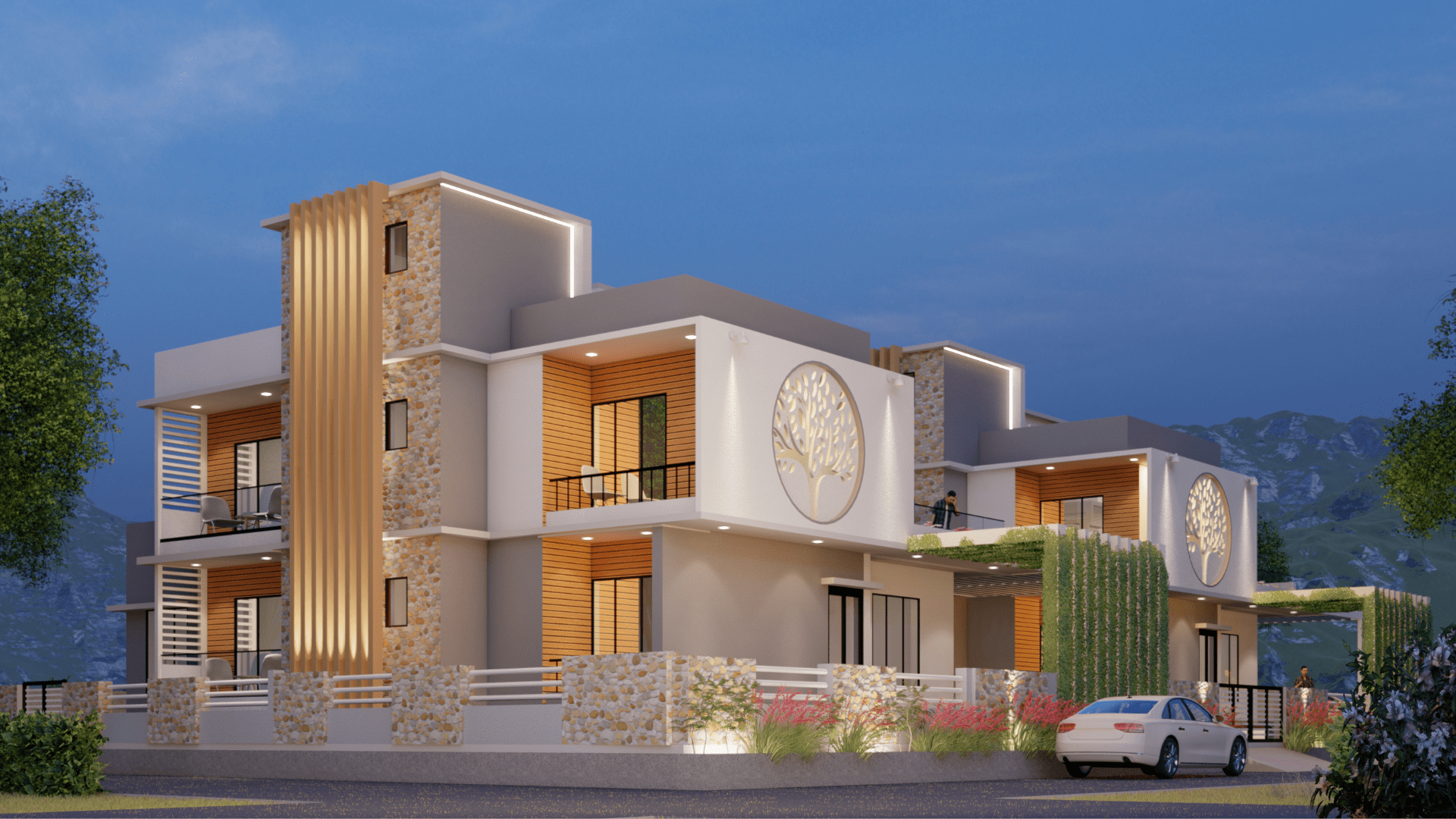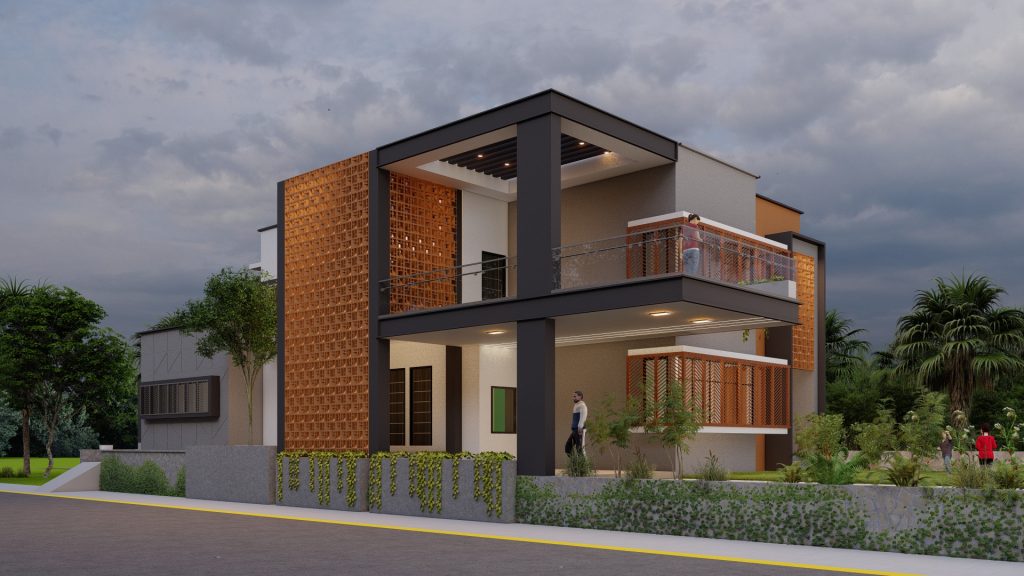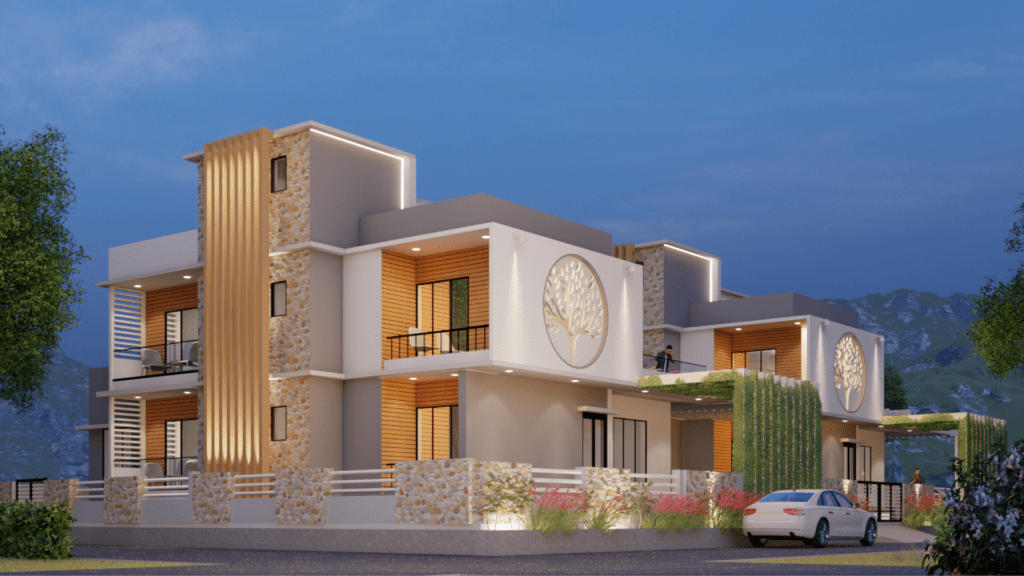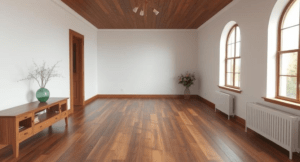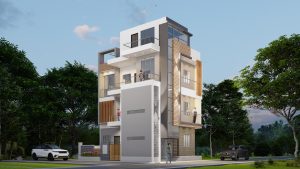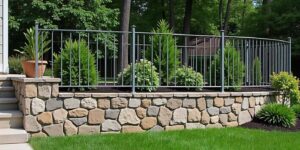If you’re looking for a house that gives you the luxury of space, modern style, and long-term flexibility, a duplex villa might be the perfect choice. Duplex villas are ideal for large or growing families who want to enjoy independent living under one elegant roof.
Let’s explore everything you need to know about duplex villa plans, their benefits, and some of the best design ideas from SmartScale House Design.
Table of Contents
ToggleWhat is a Duplex Villa?
A duplex villa is a double-storey house design that contains two independent living units within the same building. These units can be arranged:
Side by side (sharing a common wall), or
One above the other, connected by an internal staircase.
Each unit can have its own bedrooms, living room, kitchen, and bathrooms making duplex villas perfect for joint families, rental purposes, or multigenerational homes.
Duplex Villa Plans with Dimensions
Here are four stunning duplex villa plans from SmartScale House Design, each created with unique layouts, smart features, and modern aesthetics.
1. Modern Duplex Villa with Car Parking
This modern duplex villa is perfect for city plots where space is valuable. The design blends simplicity with functionality, making it a great choice for families who want elegance on a budget.
Key Features:
Covered car parking on the ground floor.
Contemporary elevation with clean lines and large glass windows.
Spacious living and dining areas with natural light.
Two to four bedrooms with attached bathrooms.
Balcony space for evening relaxation.
Why it’s perfect:
This plan fits plots ranging from 30×50 to 40×60 ft. It’s ideal for homeowners who want a stylish double-floor home that’s easy to maintain and offers every modern comfort.
2. Contemporary Duplex Villa with Balcony Views
This design offers the perfect blend of luxury and openness. The villa features wide balconies, elegant lighting, and large windows that make the space feel bright and airy.
Key Features:
Double-floor plan with multiple balconies.
Elegant modern elevation using neutral tones.
Open terrace perfect for family gatherings or a mini garden.
Separate living and family rooms for flexible use.
Smart layout for airflow and natural sunlight.
Why it’s perfect:
This villa is ideal for those who want an elegant, eye-catching home that stands out in any neighborhood. The elevation design gives a modern villa feel, perfect for plots around 40×60 ft or larger.
3. 40x70 Duplex Villa Plan with Premium Elevation
Designed for spacious plots, this 40×70 duplex villa combines modern aesthetics with functional luxury. The elevation features vertical elements, broad balconies, and a bold architectural profile.
Key Features:
Grand front elevation with a luxurious façade.
4–5 BHK layout with large bedrooms and open interiors.
Separate living and dining zones for privacy and comfort.
Dedicated car parking and outdoor sit-out space.
Space for a lawn or mini garden in front.
Why it’s perfect:
This design is best suited for large families who want a mix of modern living and timeless elegance. The extra width of the plot allows for better exterior detailing and more natural ventilation.
4. 60x70 Luxury Duplex Villa Design
This is a premium luxury villa plan created for those who dream of a grand lifestyle. With a spacious double-floor layout, large openings, and architectural lighting, this design redefines sophistication.
Key Features:
Lavish elevation with stone cladding and glass accents.
5+ bedrooms with attached bathrooms and wardrobes.
Open terrace, balconies, and garden areas.
Large car parking area or multiple vehicle garage.
Space for a home office, entertainment zone, or gym.
Why it’s perfect:
This plan is perfect for homeowners who want a mansion-like feel in a modern setting. Designed for corner plots or premium localities, it offers both beauty and comfort.
Why Choose a Duplex Villa Plan?
Here are some convincing reasons why duplex villas are gaining popularity:
Two Homes in One: Get the benefit of two separate living spaces in a single structure.
Smart Investment: Live on one floor and rent the other for extra income.
Elegant Design: Duplex villas often have stunning front elevations with a modern architectural appeal.
Privacy with Proximity: Ideal for families who want togetherness with personal space.
Long-Term Flexibility: You can easily convert one unit into a guest house, office, or kids’ floor as your needs evolve.
Common Features in All Duplex Villa Plans
All duplex villas from SmartScale House Design are built keeping practicality and elegance in mind. Here’s what you’ll find in most of our plans:
Smart space utilization for every corner of your home.
3D elevation with balanced symmetry and style.
Open living and dining spaces that encourage natural ventilation.
Modern façade with unique architectural details.
Separate utility or laundry area for convenience.
Well-planned Vastu-compliant layouts (on request).
Cost of Building a Duplex Villa in India
The cost of construction usually depends on the size of the plot, material quality, and design complexity.
Standard duplex villas: ₹1,700 – ₹2,000 per sq. ft
Premium designs with luxury finishes: ₹2,200 – ₹2,500 per sq. ft
For example:
A 2000 sq. ft duplex villa may cost around ₹35–45 lakhs.
A 4000 sq. ft luxury villa may cost ₹80 lakhs and above.
Benefits of Duplex Villas
More Privacy: Separate living areas for parents and kids.
Rental Option: Earn monthly income from one unit.
Better Resale Value: Duplexes are in high demand in modern cities.
Custom Design Freedom: Build as per your family’s needs.
Eco-Friendly Designs: With SmartScale, you can include energy-efficient features like cross-ventilation, natural lighting, and rainwater harvesting.
Why Choose SmartScale House Design
At SmartScale House Design, we specialize in creating custom duplex villa plans tailored to your lifestyle, budget, and plot size.
Our services include:
Vastu-Compliant Layouts
Construction Drawings
Every design is crafted to balance beauty, comfort, and long-term value.
👉 Start your duplex villa project today with SmartScale House Design.
Conclusion
A duplex villa plan is not just about owning a bigger house it’s about enjoying a smarter lifestyle, better privacy, and lasting value.
If you’re planning to build your dream duplex villa, let SmartScale House Design help you create a design that matches your vision, lifestyle, and budget.

