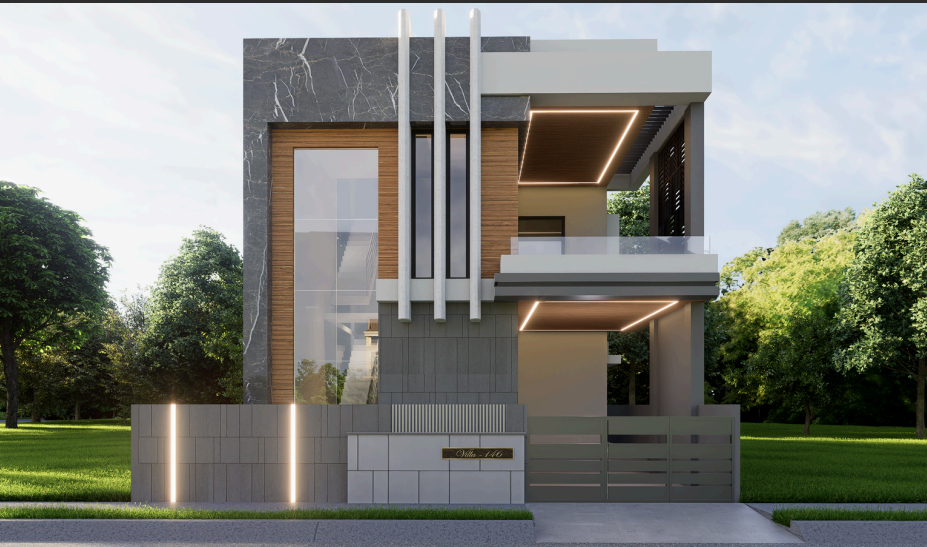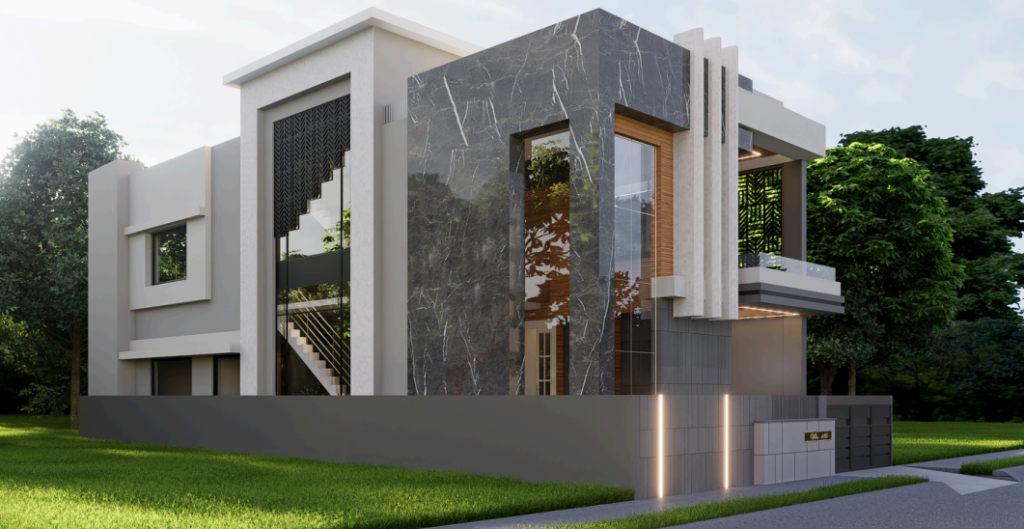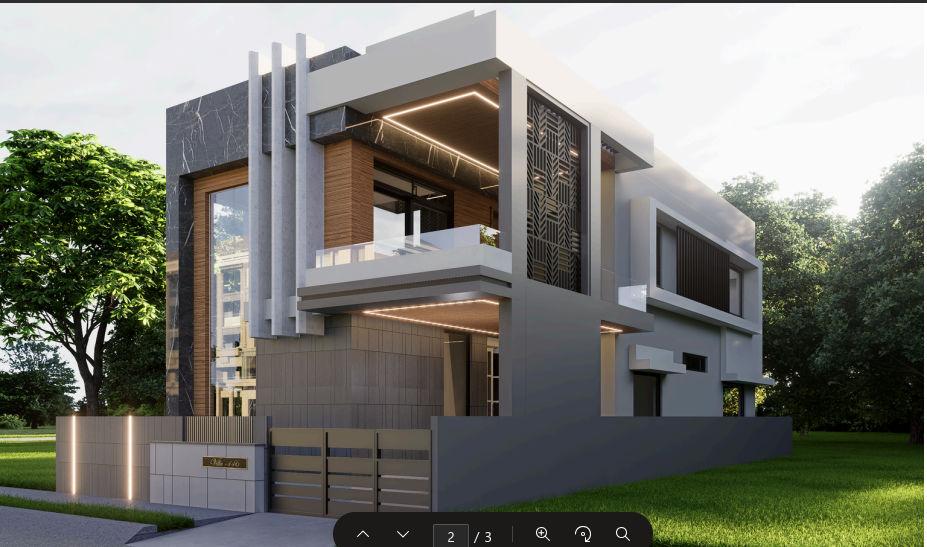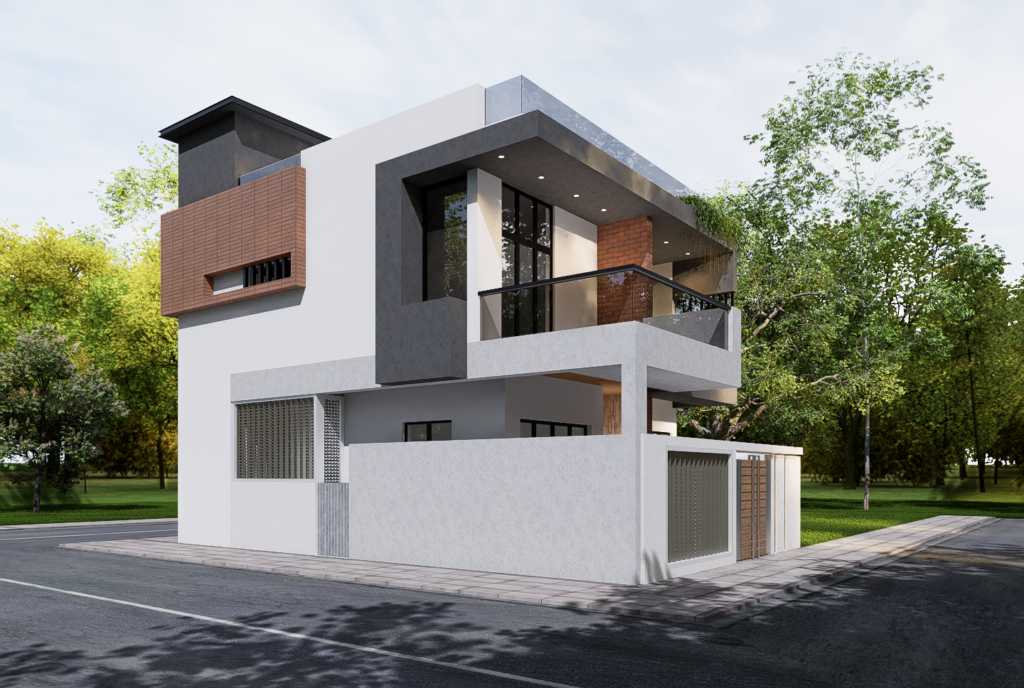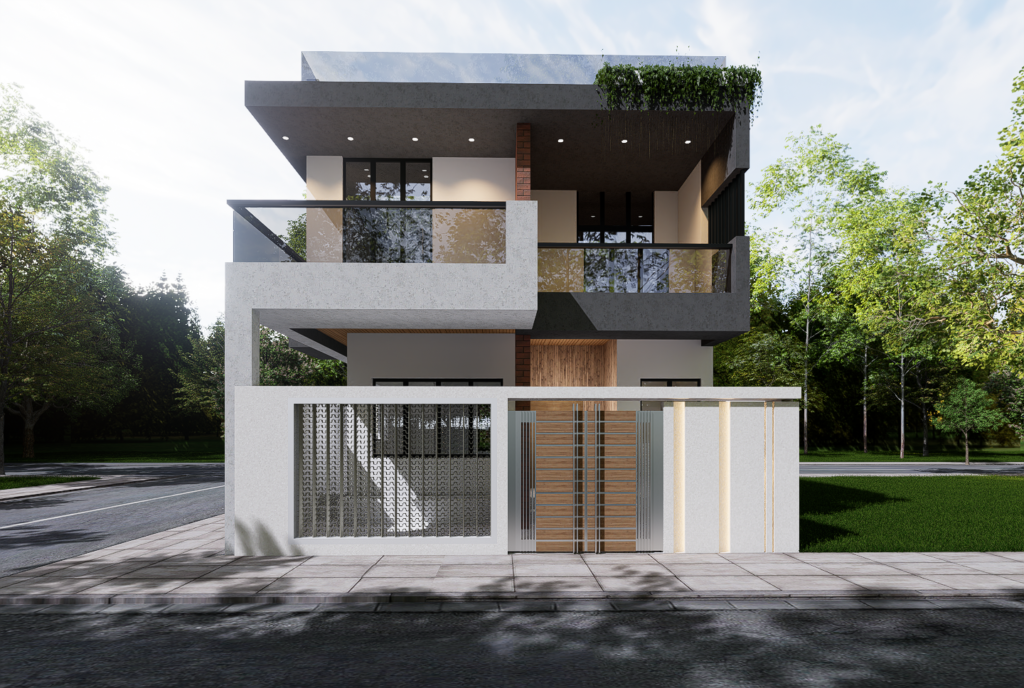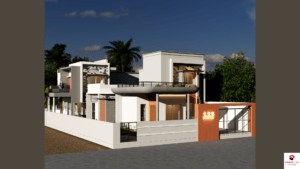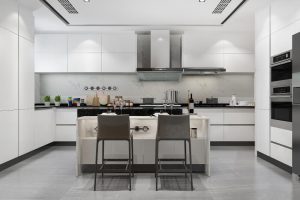Building your dream home on a 25×50 ft plot (1250 sq. ft.) gives you the perfect balance of compactness and comfort. With the right 3D elevation design, even a medium-sized plot can look spacious, stylish, and luxurious.
At SmartScale House Design, we specialize in crafting modern, customized 3D house elevations that bring architectural beauty and practicality together. Whether it’s a single-floor, duplex, or villa-style home, our designs make every square foot count with elegant façades, thoughtful planning, and contemporary materials.
Table of Contents
ToggleModern 25x50 Duplex Elevation Design
This modern 3D elevation redefines how a 25×50 plot can look. With sharp lines, muted tones, and practical use of space, it fits both residential and semi-luxury duplex homes.
Design Features:
Two-storey structure designed for 3–4 bedrooms.
Balcony projection with elegant glass railing.
Ventilation windows and skylight options for natural airflow.
Minimalist design that’s easy to maintain and budget-friendly.
Perfect for those who want a modern yet subtle look, this design balances visual appeal with everyday functionality.
25x50 House Plan East Facing
This stunning 25×50 east-facing elevation design offers a fresh, open look while ensuring natural sunlight flows into your home during the morning hours perfect for energy efficiency and positive Vastu alignment.
Key Highlights:
Contemporary façade with clean white and grey tones.
Glass balcony railings for an open, modern feel.
Wood-textured main door and brick cladding for warmth and character.
Covered car parking with secure front gate design.
Green terrace space for plants or a rooftop garden.
This elevation is ideal for 3 BHK duplex layouts, giving you enough room for living, dining, and private spaces on both floors — without feeling congested.
Best suited for:
East-facing plots (25×50 ft)
Urban duplex homes
Families who prefer modern minimalist architecture
25x50 House Plan Layout Ideas
A 25×50 ft plot provides about 1250 sq. ft. of ground coverage, which can easily accommodate a duplex 3 or 4 BHK home.
Here’s a sample layout concept:
Ground Floor:
Car parking space (1 car)
Living room
Kitchen and dining area
Guest bedroom or study
Common washroom
Staircase near the entrance
First Floor:
Master bedroom with attached balcony
Two bedrooms with attached bathrooms
Family lounge area
Terrace or green garden space
This configuration ensures privacy, ventilation, and aesthetic balance, perfect for Indian family needs.
Vastu Tips for East-Facing 25x50 House Plans
Many homeowners prefer east-facing plots because they invite positive energy and sunlight. Here are some Vastu-aligned design tips you can apply to your SmartScale plan:
Place the main door in the northeast section of the façade.
Living room should face east or north for maximum light.
Keep kitchen in the southeast corner of the home.
Bedrooms should be towards the southwest for restful sleep.
Maintain open spaces in the northeast for balance and prosperity.
SmartScale designers ensure that aesthetic appeal aligns with Vastu principles, giving you a harmonious, beautiful home.
Estimated Cost for a 25x50 Duplex House in India
The construction cost of a 25×50 duplex depends on design complexity, materials, and city location.
| Construction Type | Approx. Cost (INR/sq.ft) | Total Cost (Approx.) |
|---|---|---|
| Standard Finish | ₹1,700–₹2,000 | ₹40–50 lakh |
| Premium Finish | ₹2,200–₹2,800 | ₹55–65 lakh |
| Luxury Finish | ₹3,000+ | ₹70 lakh and above |
By opting for SmartScale’s 3D elevation design, you can visualize every detail before construction — ensuring that your investment is efficient and visually stunning.
Why Choose SmartScale House Design
At SmartScale House Design, we don’t just make 3D renders we craft architectural experiences.
Our process is built around your plot size, location, facing direction, and lifestyle preferences.
We Offer:
Custom 2D & 3D Elevation Designs
Full Floor Plan Layouts
Interior Design & Material Suggestions
Turnkey Architectural Services
Vastu-Aligned Planning
With SmartScale, every elevation design is unique, realistic, and ready for construction.
Build Your Dream 25x50 Home with SmartScale
Want a 3D elevation that fits your 25×50 house plan perfectly?
Get your custom design from SmartScale House Design crafted to match your plot, budget, and lifestyle.
Let’s bring your dream home to life with a design that looks as beautiful in real life as it does in 3D.
📞 Contact SmartScale House Design today and start your home journey with our professional team of architects and designers.

