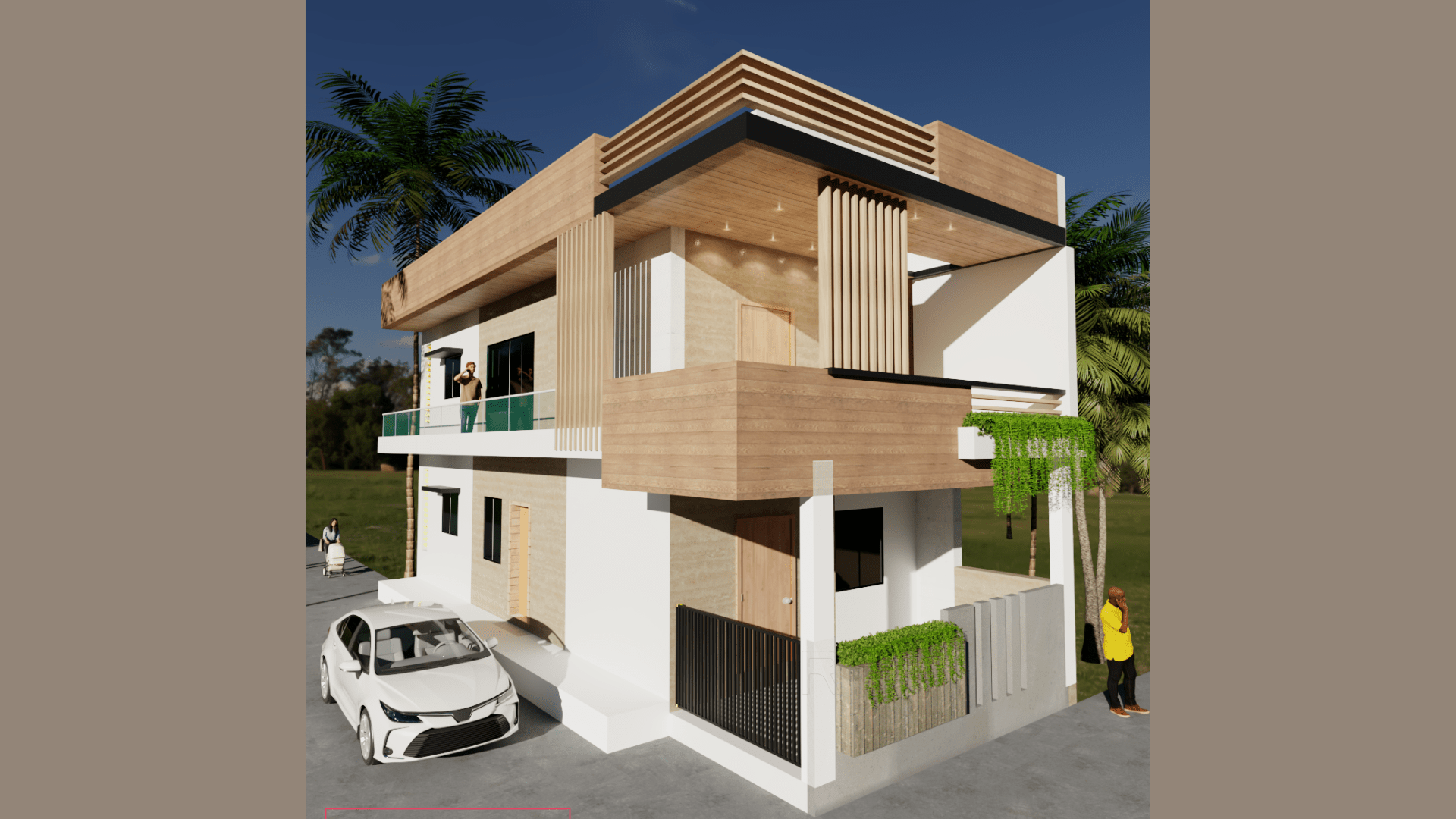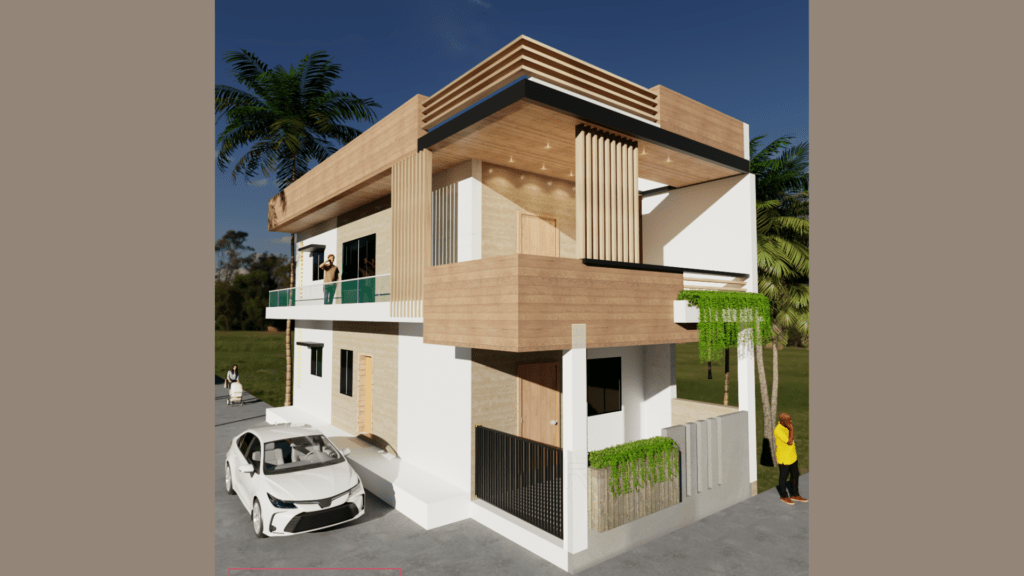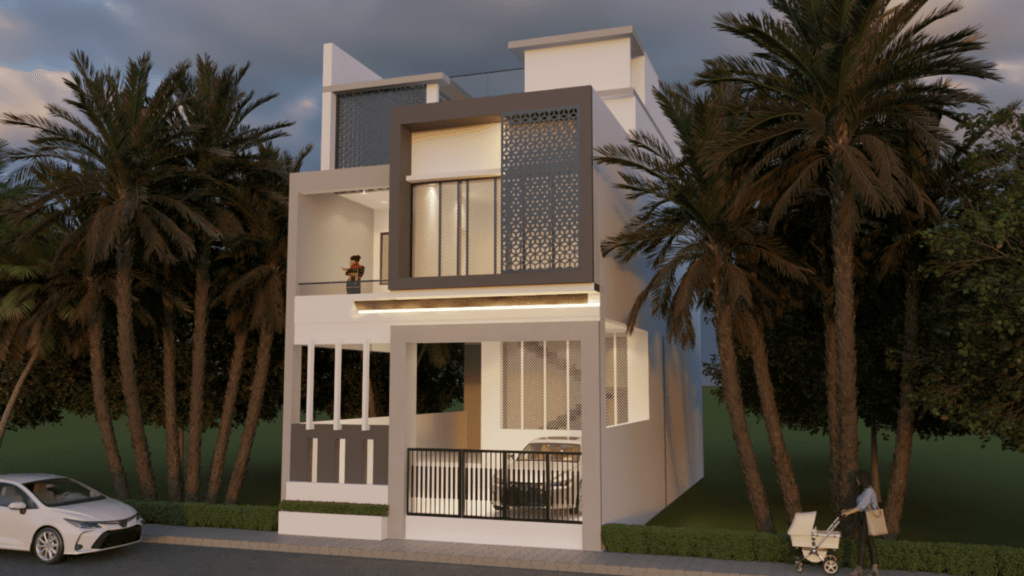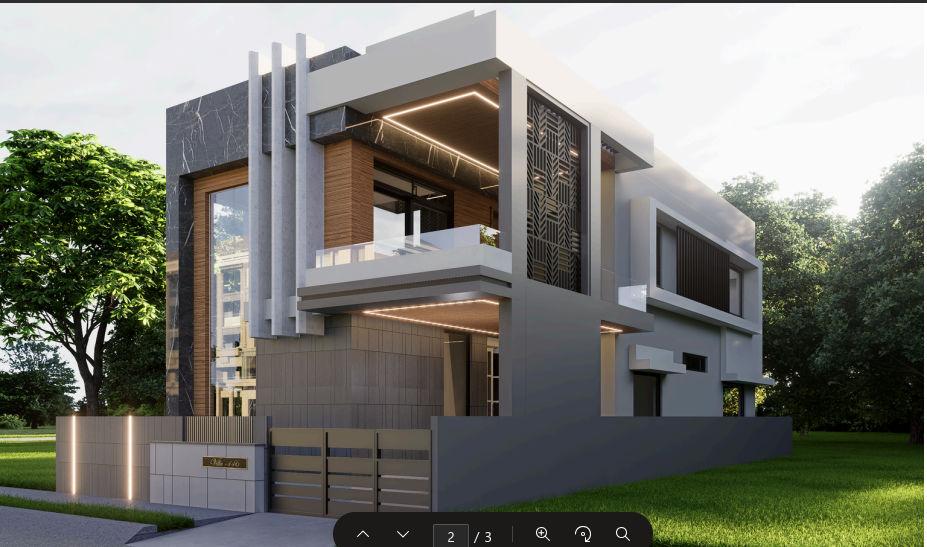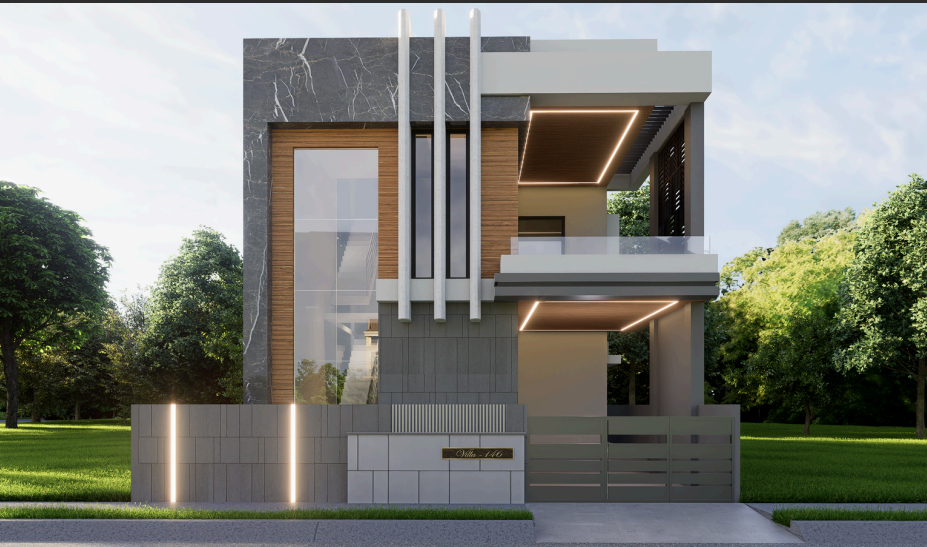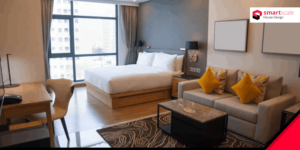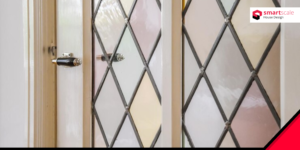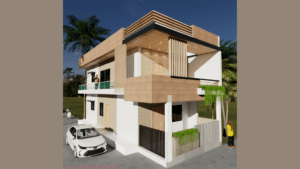A 25×40 house (1000 sq ft plot) is one of the most common plot sizes in India. With smart planning and a good front elevation design, even a compact home can look stylish, modern, and spacious. The elevation is what creates the first impression of your house, so choosing the right style makes a big difference in how your home looks from the outside.
In this blog, you’ll see simple and modern 25×40 front elevation ideas, real examples, design tips, layout suggestions, and a complete guide to make your 25×40 home look beautiful.
Table of Contents
ToggleModern 25x40 Front Elevation (Beige & White Theme)
This is a clean and modern elevation designed specially for 25×40 plots.
The beige-white theme gives a soft, elegant look that never goes out of style.
Key Features
Simple and neat color theme
Glass balcony railing that makes the house look bigger
Use of wooden textures for premium looks
Beautiful lighting for evening ambience
Perfect for duplex or G+1 houses
This elevation is ideal for families who want a minimal yet modern front view for their 25×40 home.
Stylish Grey-Beige Elevation (Suitable for 25x40 & 25x55 Plots)
Although this design is built for a 25×55 plot, the elevation style fits very well even on a 25×40 home.
The grey-beige combination gives the front a premium bungalow appearance.
Key Features
Wide front balcony with stylish paneling
Multi-texture tiles for a luxury touch
Elegant façade layering
Large windows for ventilation and natural light
If you want a slightly premium look for your 25×40 house, this design works perfectly.
East Facing 25x40 Elevation
This elevation is originally made for 25×50 plots, but the style fits 25×40 plots very well especially if your house is east-facing.
Why This Design Works for East-Facing Plots
Morning sunlight enters naturally
Balcony design brings brightness to the interiors
Light colors help make the house look airy and bigger
Great for Vastu-friendly planning
A lot of homeowners prefer east-facing layouts for energy and positivity, and this elevation captures that perfectly.
Modern 3D Front View for 25x40/25x50 Home
This modern 3D front view is one of the best designs for compact plots like 25×40.
Even though it is designed for 25×50, the look is perfectly suitable for smaller plots.
Highlights
Sharp lines for a modern and clean look
Balcony with privacy panel
Perfect for duplex homes
Great use of textures to highlight the design
Simple, budget-friendly façade with premium looks
Why 25x40 Front Elevation Matters
A good elevation makes your home:
More beautiful and modern
Easy to identify and attractive
Better ventilated with smart window placement
Higher in property value
Visually balanced and inviting
Even if your plot is small, the right design can make it look like a high-end modern home.
Layout Tips for a 25x40 House
Here’s a simple layout idea that works for most families:
Ground Floor
Parking area
Living room
Kitchen + dining
Guest bedroom or study
Common washroom
Internal staircase
First Floor
Master bedroom with balcony
Kids’ bedroom
Second bedroom
Family lounge
Open terrace area
This setup gives comfort, privacy, and maximum space usage.
Best Vastu Tips for 25x40 Front Elevation
East-facing plots are ideal
Keep open space and main door in the northeast
Kitchen should be in the southeast
Bedrooms in the southwest give stability
Keep the center of the house open for energy flow
SmartScale can design fully Vastu-compliant elevations if required.
Cost to Build a 25x40 Duplex Home
Approximate construction cost in India:
| Finish Type | Cost per sq. ft. | Approx Total Cost |
|---|---|---|
| Standard | ₹1,700 – ₹2,000 | ₹30–40 lakh |
| Premium | ₹2,200 – ₹2,800 | ₹40–55 lakh |
| Luxury | ₹3,000+ | ₹55 lakh+ |
Build Your Dream 25x40 Home with SmartScale
Want a beautiful and modern front elevation for your 25×40 house?
SmartScale House Design creates custom 3D elevations based on your plot size, facing direction, and your budget.
Contact SmartScale today to turn your dream home into a stunning reality.

