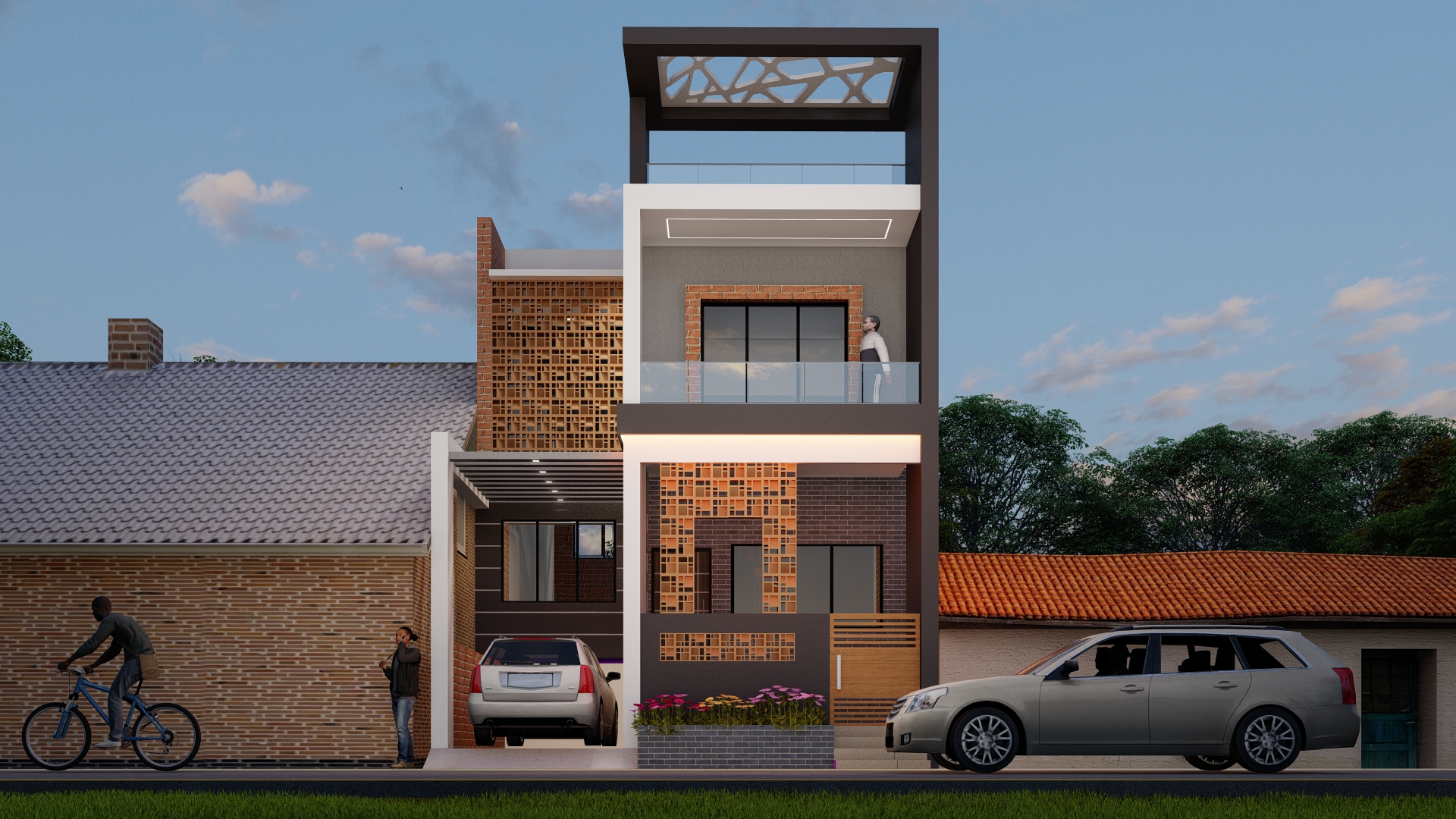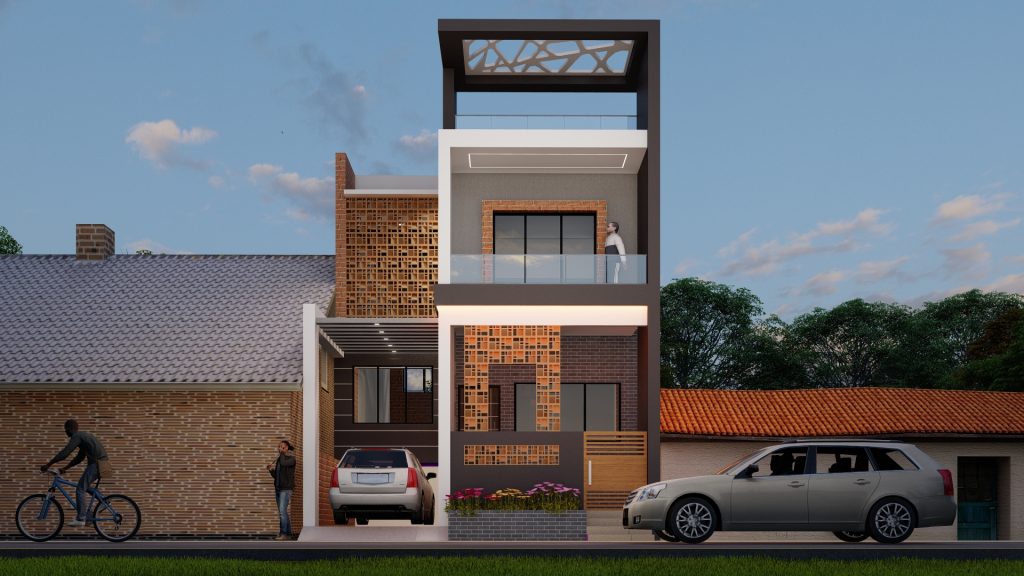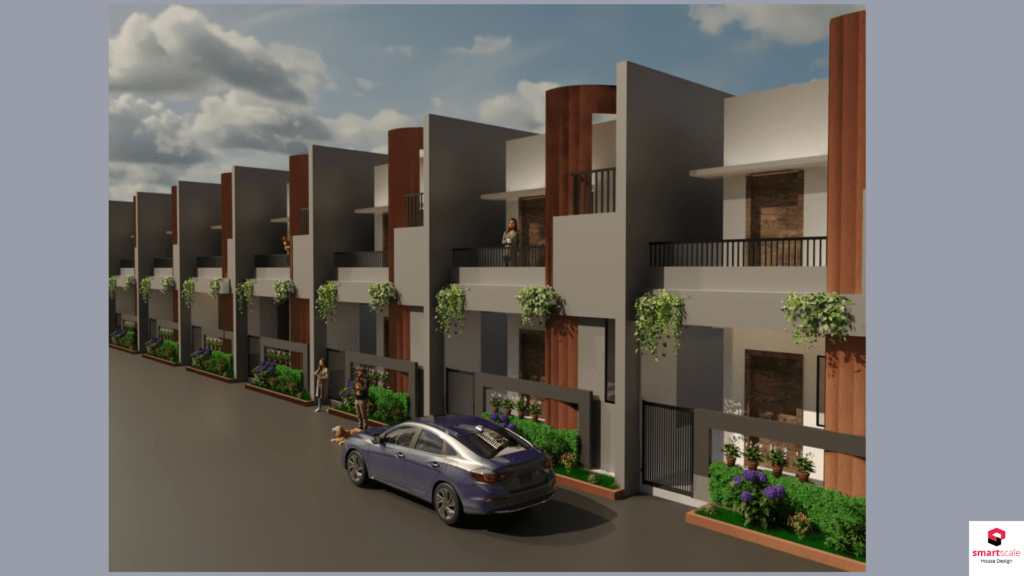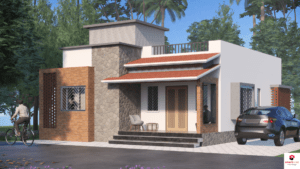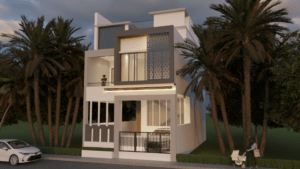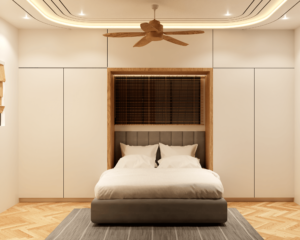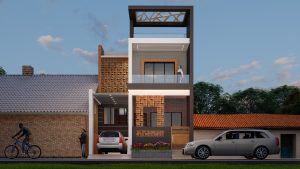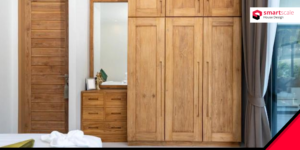A 20×30 house plan (600 sq ft) is perfect for small families who want a compact, budget-friendly, and modern home. Even with a smaller plot, you can create a beautiful design using a smart layout, open spaces, and a stylish 3D elevation. In this blog, we will explore 20×30 house plan designs, including options with car parking and 2-bedroom layouts, and showcase some real 3D elevations for inspiration.
Table of Contents
ToggleWhy Choose a 20x30 House Plan?
A 20×30 house layout is popular because:
It is affordable to build and maintain.
It fits well in urban areas with limited land space.
With the right elevation, it looks modern and premium.
You can easily plan 1 BHK, 2 BHK, duplex, or rental units.
20x30 House Plan With Car Parking
If you want a stylish home with car parking on a small plot, this design is ideal. By keeping the front area open or semi-covered, you get enough space to park one car while ensuring privacy inside the home.
Key Features
Dedicated parking space at the front.
Modern balcony design with glass railing.
Clean color combinations like white, beige, and wooden texture.
Space-efficient entry leading to living room.
Interior Layout Idea
Front parking area
Living room
Kitchen at the rear
One bedroom + common bathroom
This plan works great for small families or rental homes.
20x30 House Plans (2-Bedroom Design)
A 2-bedroom 20×30 house plan is one of the best options for families who want privacy and comfort in a compact space.
Layout Features
Two bedrooms placed on opposite sides for privacy
A combined living + dining area
Compact and functional kitchen
One or two bathrooms depending on preference
Perfect ventilation with large windows
This plan makes excellent use of the 600 sq ft area by balancing space, comfort, and privacy.
20x30 House 3D Elevation With Row House Style
Row house–style elevation is trending because it gives a compact home a premium and modern look. It uses simple lines, cubes, and clean textures to create a classy exterior.
Top Highlights
Simple geometric form
Elegant neutral colors
Vertical and horizontal patterns
Suitable for single floor or double floor homes
This design is ideal for people who want a modern elevation without expensive materials.
Smart Design Tips for 20x30 House Plans
To make a small home feel spacious and premium, keep these ideas in mind:
✔ Use an open floor plan
Combine living + dining to avoid walls and create a bigger feel.
✔ Choose large windows
Natural light makes the house airy and bright.
✔ Add storage smartly
Under-stairs cabinets, wall shelves, and modular storage help keep the home clutter-free.
✔ Select light color paint
Whites, creams, and light greys make rooms look bigger.
✔ Add a balcony or small terrace
Even on a small plot, an upper-floor balcony adds beauty and functionality
Who Should Choose a 20x30 House?
This compact plan is ideal for:
Small families
First-time homebuyers
Rental property owners
People looking for low-maintenance homes
Urban homeowners with tight plot sizes
Conclusion
A 20×30 house plan may be compact, but with smart planning and a beautiful 3D elevation, it can become a stylish and comfortable home. Whether you want a 20×30 house plan with car parking or a functional 2-bedroom layout, modern designs today make it easy to create a perfect home on a small plot.
Build Your 20x30 Dream Home with SmartScale House Design
If you’re planning a 20×30 house, SmartScale House Design can help you with:
✅ Custom 2D Floor Plans
✅ 3D Elevation Designs
✅ Vastu-Friendly Layouts
✅ Construction-Ready Drawings
✅ Affordable Packages for Every Budget
Get a professional design that perfectly fits your plot and your style.
👉 Contact SmartScale House Design today and turn your 20×30 plot into a beautiful modern home.

