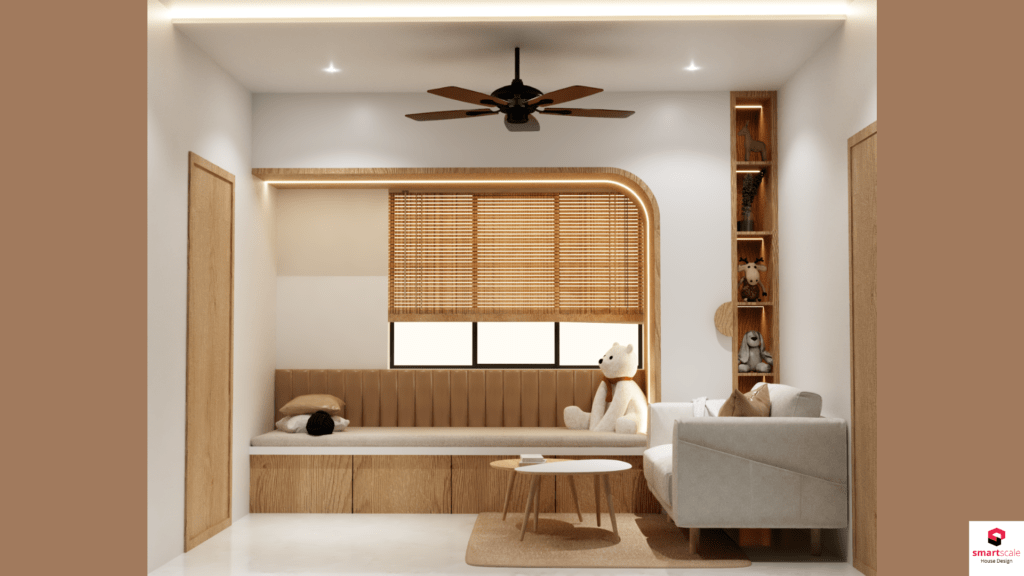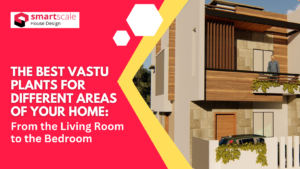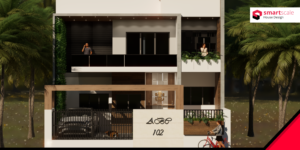When it comes to small spaces, a 12×12 interior design is a smart choice. Whether you’re working with a cozy apartment or just want to make the most of a smaller home, these compact interiors are all about efficiency and functionality. The beauty of designing in a 12×12 space is that you can create something affordable yet stylish, with everything you need in a well-organized layout.
In our Design blog, we’ll explore three key areas of the home that work wonderfully in a 12×12 interior design: the bedroom, kitchen, and kids’ room. We’ll show you how to make the most of these spaces by using clever design ideas that blend comfort and practicality. Let’s dive in and discover how you can turn your 12×12 interiors into beautiful, functional spaces!
12×12 Bedroom Interior Design Ideas
Creating a comfortable and functional bedroom in a 12×12 space may seem challenging, but with the right design ideas, it’s entirely possible to maximize the room’s potential. Here are some key tips and design elements to inspire your 12×12 bedroom interior:
Maximizing Space
When working with a smaller bedroom, furniture arrangement is key. Opt for a layout that keeps the flow open and allows for easy movement. Placing the bed against the longest wall helps create more floor space, and using furniture that doubles as storage (like an ottoman or bed with drawers) can keep things tidy and organized.
Design Styles
You can create a stylish, cozy retreat in your 12×12 bedroom by choosing the right design style. Whether you prefer a modern minimalist look, a classic cozy atmosphere, or a contemporary feel, your space can be transformed with smart furniture choices and decor.
- Modern Design: Clean lines, neutral tones, and functional furniture bring a sleek, contemporary vibe to your room.
- Minimalist Design: Focus on simplicity and keep decorations to a minimum. This style allows your space to feel open and airy, even in a small room.
- Cozy Design: Incorporate soft textures, like plush bedding and throw pillows, and warm color tones to create a snug atmosphere.
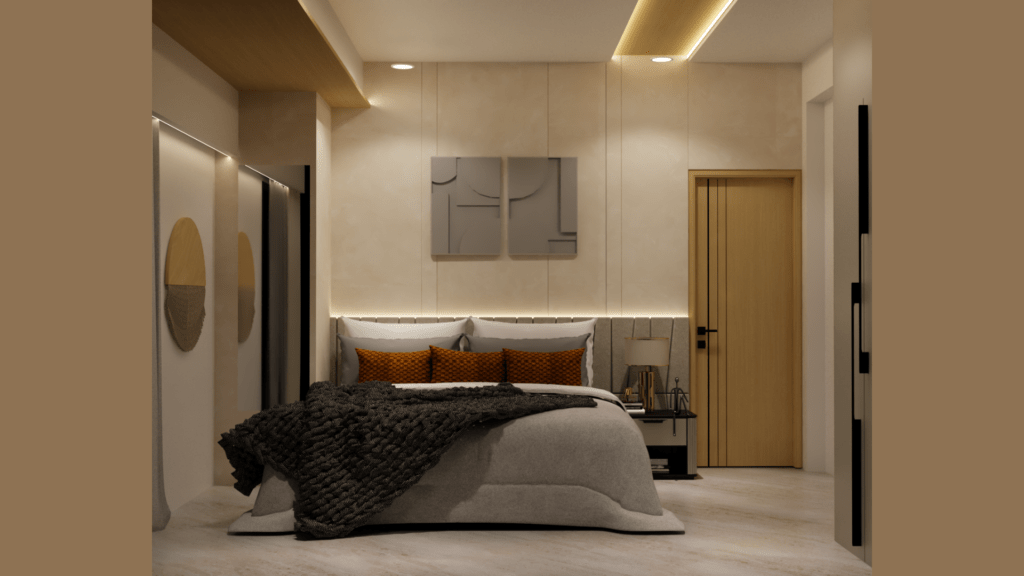
Storage Solutions
In a 12×12 bedroom, storage is a priority. Consider built-in shelves or under-bed storage to keep things organized and save floor space. Wall-mounted furniture, such as floating nightstands and shelves, is another great way to create more room for movement while providing storage. Creative storage solutions like this help keep the room uncluttered and make it feel bigger.
Color Palettes
Choosing the right colors can have a huge impact on how spacious your bedroom feels. Light neutral colors, like beige, soft grey, or white, create a calming atmosphere and reflect light, making the room appear larger. If you want to add some personality, consider bold accent walls or colorful decor elements that add contrast and depth to the room.
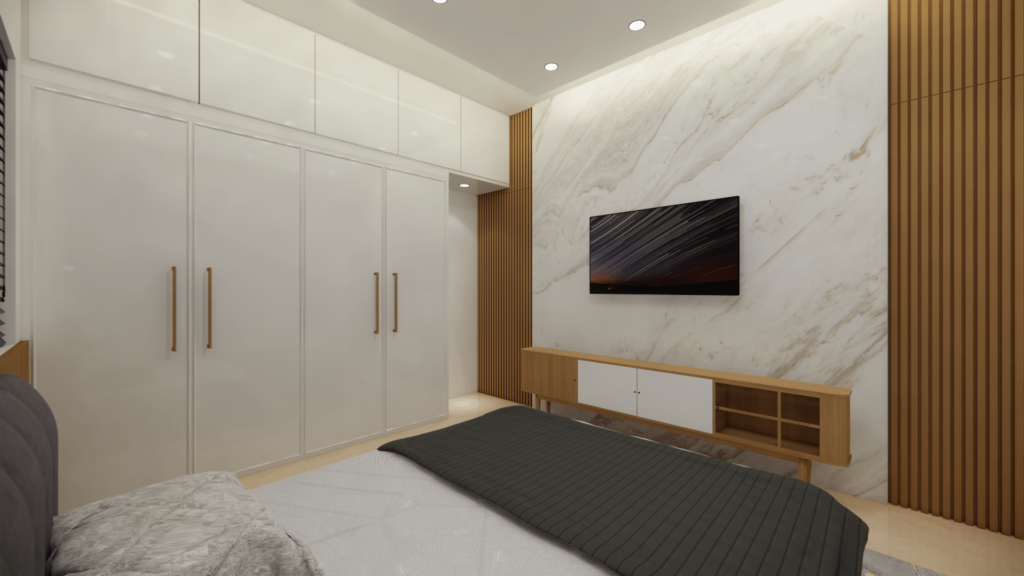 bedroom-interior-cream-smartscale-house-design-12×12
bedroom-interior-cream-smartscale-house-design-12×12
By combining these elements, your 12×12 bedroom can become a stylish, comfortable, and efficient space that feels much larger than its actual size.
If you’re ready to transform your 12×12 bedroom into a beautifully designed, functional space, SmartScale House Design is here to help.
12×12 Kitchen Interior Design Ideas
Designing a 12×12 kitchen means maximizing every inch of space without sacrificing style or functionality. Whether you enjoy cooking or just need a functional kitchen, here are some smart design ideas to make your 12×12 kitchen both efficient and beautiful.
Efficient Layouts
When it comes to a small kitchen, the layout is crucial. The right design will keep everything within reach while maintaining a smooth flow.
- L-Shaped Layout: This design is perfect for small kitchens as it maximizes corner space, leaving plenty of room for movement.
- Galley Layout: Two parallel counters with a central walkway are ideal for efficiency, making the most of limited space.
- Open-Plan Layout: If you prefer an airy feel, combining your kitchen with the living area can make the space feel larger and more connected.
Space-Saving Features
In a 12×12 kitchen, space-saving features are essential. Look for multi-functional designs that keep your kitchen organized and clutter-free.
- Fold-Out Tables: Perfect for extra counter space or dining when needed, then tucked away when not in use.
- Pull-Out Pantries: These allow for easy access to all your items without taking up valuable space.
- Compact Appliances: Choose slim or under-counter appliances that don’t crowd the room but still offer great functionality.
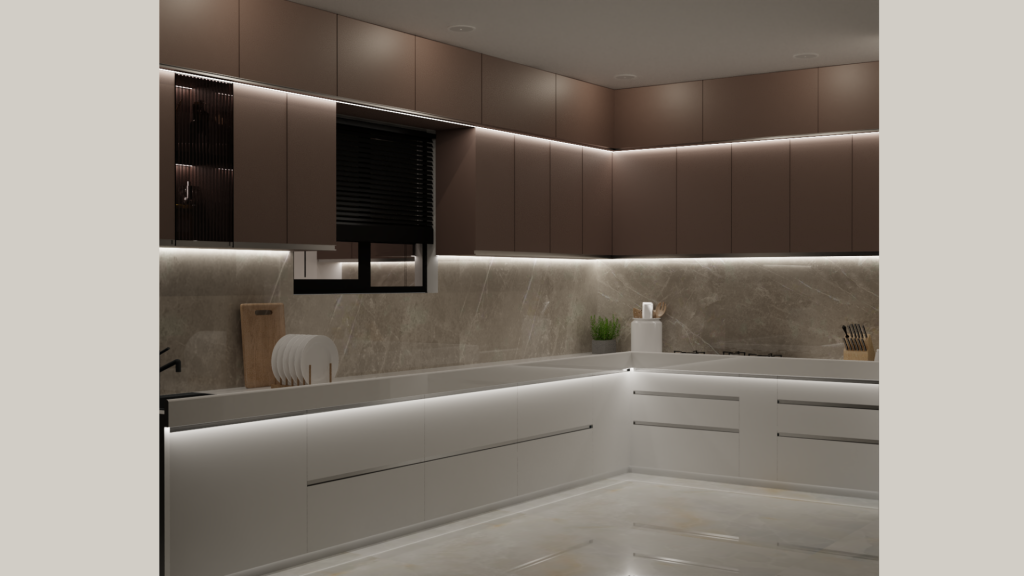 12×12-modular-kitchen-brown-smartscale-house-deisign
12×12-modular-kitchen-brown-smartscale-house-deisign
Style and Function
A 12×12 kitchen can be both practical and stylish. You can choose from a variety of design styles depending on your taste:
- Modern Design: Sleek lines, minimalistic features, and clean finishes define contemporary kitchens. A modular design like the one in the image can help you save space while keeping the kitchen looking fresh.
- Rustic Charm: For a more cozy feel, consider wood elements and warm colors. The balance of natural materials with practical layouts can create a charming kitchen.
Lighting and Storage
Good lighting and storage are key to creating a functional kitchen.
- Pendant Lights: Hanging lights over the countertop or island create focus and add warmth to the space.
- Under-Cabinet Lighting: This adds a modern touch while providing practical illumination for cooking.
- Smart Storage: Use every nook and cranny for storage, from pull-out drawers to vertical cabinets that maximize space.
With these design ideas, your 12×12 kitchen can be a stylish, practical space where cooking and entertaining are a breeze!
12×12 Kids Room Interior Design Ideas
Designing a 12×12 kids room is all about balancing fun, practicality, and comfort. With the right furniture and layout, a small room can be transformed into a functional, playful space that adapts as your child grows. Here are some smart design ideas to make the most of your 12×12 kids’ room:
Multi-Functional Furniture
In a small kids’ room, furniture that serves more than one purpose is essential. Look for pieces that can grow with your child and adapt to their changing needs:
- Bunk Beds with Storage: Bunk beds are a great space-saving solution. The area underneath can be used for extra storage, a small desk, or even a play area.
- Foldable Desks and Chairs: As your child grows, having furniture that can be easily adjusted or folded away when not in use helps maintain flexibility in a small space.
Playful and Practical
A kids’ room should be fun but also practical. Bright colors and playful designs can create a cheerful atmosphere, while functional elements help keep the space organized:
- Colorful Design: Incorporate bold colors, like bright blues, greens, or yellows, to energize the room. These colors are not only fun but can also be paired with neutral tones to keep the space from feeling too cluttered.
- Practical Organization: Use open shelving or storage bins for toys and books. This keeps everything accessible while encouraging your child to tidy up after playtime.
Safety and Comfort
Comfort and safety are top priorities in a kids’ room. Since small spaces can sometimes feel cramped, ensure that every element promotes both relaxation and well-being:
- Soft Textures: Add softness to the room with plush rugs, soft bedding, and comfy cushions.
- Durable Materials: Choose furniture made from sturdy, child-friendly materials that can withstand wear and tear.
- Safety Features: Make sure furniture is securely anchored and avoid sharp edges or small parts that could pose a danger.
Decoration Tips
Small rooms can still be visually appealing with the right decor. A few creative touches can make the space feel lively and fun:
- Wall Decals: Wall decals or wallpapers with fun designs, like animals, nature scenes, or superheroes, can add character without overwhelming the room.
- Fun Rugs: Choose rugs with fun patterns that match the room’s theme and add warmth to the floor.
- Clever Storage Solutions: Wall-mounted shelves, hanging baskets, or cubby storage can help save space while keeping toys, books, and art supplies organized.
By combining practicality with creativity, your 12×12 kids’ room can become a safe, fun, and functional space where your child can play, grow, and thrive. For more personalized design ideas and solutions, SmartScale House Design is here to help you create the perfect space for your little one.
Space-Saving Tips for All Rooms
When designing small spaces, every inch counts! Here are some practical and easy-to-implement space-saving tips that work for any room, helping you maximize your space without sacrificing style:
Vertical Storage
One of the best ways to save space in small rooms is by using your walls. Vertical storage helps free up floor space, making your room feel bigger:
- Wall-Mounted Shelves: Install shelves above desks, beds, or kitchen counters to store books, decor, or everyday items.
- Hooks and Racks: Use hooks for hanging coats, bags, or accessories. You can also add racks for towels, pots, or even bikes!
- Floating Furniture: Floating furniture like wall-mounted desks or nightstands keeps the floor clear, giving your room a more open, airy feel.
Open Shelving and Multi-Purpose Furniture
When you’re tight on space, multi-functional pieces are a lifesaver:
- Open Shelves: Open shelving makes it easier to store and access things without taking up too much room. It also gives the space a modern, organized look. You can use it in kitchens, bathrooms, or living rooms to display books, plants, or decor items.
- Multi-Purpose Furniture: Pieces that serve more than one purpose are perfect for small spaces. For example, a sofa bed works as both a seating area and a place for guests to sleep, while a fold-out desk gives you a work surface when needed and tucks away when you don’t.
Mirrors and Light Colors
Mirrors and light color schemes are fantastic tools to make a small space feel larger and brighter:
- Mirrors: Adding mirrors to your room can visually expand the space. Mirrors reflect light, making the room feel more open and airy. They can also act as a stylish focal point in any room.
- Light Colors: Soft, light colors like whites, pastels, or light grays create the illusion of more space. These colors reflect natural light, making rooms feel bigger and brighter, even if they’re on the smaller side.
By using these space-saving tips, you can make any room feel more spacious, organized, and functional. With a little creativity and smart furniture choices, you can turn your small space into a comfortable, stylish haven.
Conclusion
Making the most of compact spaces is all about thoughtful design. Whether it’s a 12×12 bedroom, kitchen, or kids’ room, the right layout and smart choices can transform a small area into a functional and beautiful space. By maximizing storage, experimenting with styles, and using space-saving solutions, you can create a room that feels larger and works better for your needs.
Don’t be afraid to experiment with layouts and design styles. With a little creativity, even a 12×12 room can be both stylish and practical.
Ready to bring your 12×12 room designs to life? Contact SmartScale House Design today for expert guidance on creating functional, beautiful spaces tailored to your needs!


