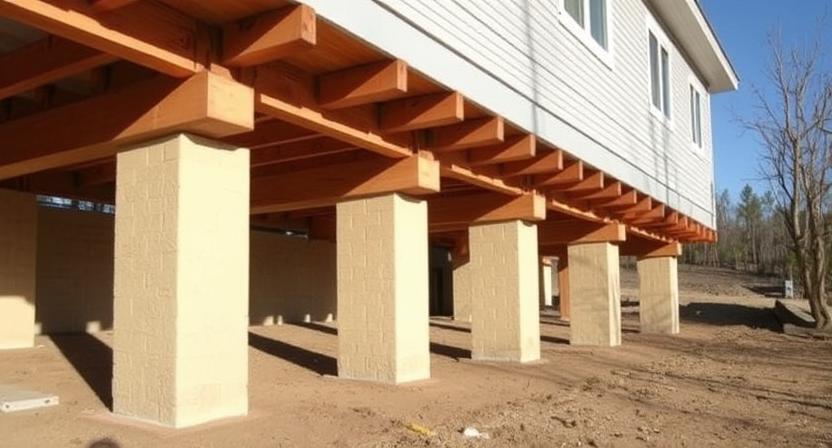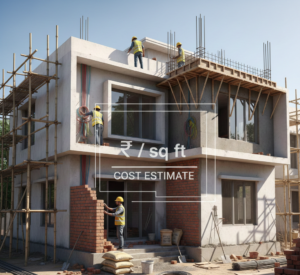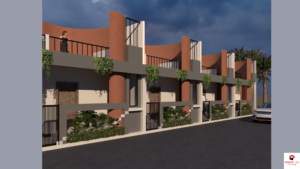When building a strong and stable structure, the type of foundation plays a big role. One such smart and efficient solution used in construction is the cantilever foundation. It is commonly used when columns are placed near property lines or boundaries and there’s not enough space to spread the load equally on both sides.
In this blog, we’ll explain what a cantilever foundation is, how it works, its key features, advantages, disadvantages, cost, and how it compares to combined footing.
What is a Cantilever Foundation?
A cantilever foundation, also known as a strap footing, is a type of combined footing where two footings are connected by a beam (strap). One footing is under a boundary column and the other under an interior column. The strap beam connects them and helps in transferring the load so that the foundation remains balanced.
This method is used when the column near the boundary cannot be centered in its footing due to lack of space. Instead of placing a large isolated footing that may not be practical, a cantilever foundation helps share the load with a nearby column.
Types of Cantilever Foundation
Cantilever foundations can be classified into the following types:
1. Strap (Cantilever) Footing
This is the most common type.
A beam connects two isolated footings one under the boundary column and another under an interior column.
The strap helps distribute the load evenly to prevent uneven settlement.
2. Slab and Beam Type
Includes a slab underneath the two columns connected by a strap beam.
Offers better stability for heavier loads or poor soil conditions.
3. Trapezoidal Cantilever Footing
Used when columns have unequal loads.
The footing shape varies (wider or narrower) to balance the different load conditions.
Each type is chosen based on site condition, structural load, and soil bearing capacity.
Key Features of Cantilever Foundation
Supports Two Columns: One column is placed near the boundary (edge of the plot), and the other is located inside the building.
Connected by Strap Beam: A horizontal beam, known as a strap beam, connects the two footings to ensure balanced load transfer.
Prevents Unequal Settlement: By linking the footings, the design helps avoid uneven sinking or shifting of the foundation.
Ideal for Tight Spaces: Perfect for construction near property lines or where there’s limited space for regular footing designs.
Strap Beam Does Not Carry Vertical Load: The beam only helps balance the bending moment; it doesn’t directly support the building’s weight.
Benefits of Using Cantilever Foundation
Space-Efficient Design: Ideal for plots where boundary restrictions prevent the use of regular footings. It makes the most of limited space without compromising on stability.
Balanced Load Distribution: The strap beam helps distribute the structural load evenly between columns, reducing the chances of uneven settlement.
Cost-Effective Alternative: More economical than constructing large isolated footings near plot boundaries, especially in compact or urban spaces.
Improves Structural Safety: Minimizes the risk of cracks, tilting, or structural damage caused by unequal ground pressure or poor load transfer.
Advantages of Cantilever Foundation
Efficient Load Transfer: Distributes load from a boundary column to an interior column effectively, preventing imbalance in the foundation.
Perfect for Urban Plots: Designed for spaces with tight boundaries, especially in city areas where plot size is limited.
Reduces Structural Stress: Helps prevent cracks and damage caused by uneven load distribution or eccentric footing placement.
Requires Less Excavation: Compared to large isolated footings or combined footings, cantilever foundations need smaller excavation areas, saving time and labor.
Disadvantages of Cantilever Foundation
Requires Skilled Design: The structure needs precise engineering and detailed calculations to ensure stability and load balance.
Higher Construction Cost: More expensive than basic isolated footings due to the inclusion of strap beams and added reinforcement.
Complex Reinforcement Work: The strap beam must be properly reinforced, making construction more technically demanding and time-consuming.
Unsuitable for Weak Soil: Not ideal for soft or unstable soils unless additional soil treatment or deep foundation techniques are used.
Cantilever Foundation Cost in India (2025)
Cost of Cantilever Foundation
The cost of a cantilever foundation can vary depending on several key factors, including:
Site conditions
Type and weight of the building
Materials used (concrete, steel, etc.)
Labor and excavation requirements
Estimated Cost:
Average rate: ₹5,000 to ₹8,000 per cubic meter
Total cost for small residential buildings: ₹80,000 to ₹1.5 lakhs (approx.)
Note: Costs may increase if deeper excavation, soil stabilization, or additional reinforcement is needed. It’s always best to consult a qualified structural engineer for a detailed and accurate estimate based on your site.
Cantilever Foundation vs Combined Footing
| Feature | Cantilever Foundation | Combined Footing |
|---|---|---|
| Columns Supported | Two (boundary + interior) | Two or more placed closely |
| Connection | Strap beam | Common slab |
| Use Case | Limited space, boundary conditions | Close column placement |
| Load Distribution | Through beam | Through slab |
| Excavation | Moderate | More due to wider base |
| Cost | Slightly higher | Usually lower |
Conclusion
A cantilever foundation is a smart and reliable solution for buildings where space is restricted especially near boundaries. It ensures equal load transfer and prevents structural issues in the long term. While it may cost a bit more and require expert design, its advantages in urban settings make it worth considering.
Looking to Build a Home on a Tight Plot?
At SmartScale House Design, we create Vastu-compliant, space-efficient, and technically sound house plans tailored to your land size. Our expert team ensures the right foundation design from the ground up.
Contact us today for custom 2D and 3D plans that work best for your plot and budget.
FAQs
1. What is a cantilevered foundation?
A cantilevered foundation, also known as strap footing, is a type of foundation where a column near a boundary is connected to an interior column using a beam (strap) to balance the load. It’s used when the boundary column cannot be centered in its footing due to space restrictions.
2. Is cantilever beam expensive?
Yes, a cantilever beam is generally more expensive than a simply supported beam. This is due to the need for:
-
Stronger reinforcement,
-
Higher-grade materials,
-
More precise design,
-
Skilled labor to manage structural stress and deflection.
3. Is cantilever slab safe?
Yes, a cantilever slab is safe if designed correctly by a structural engineer. Safety depends on:
-
Proper reinforcement,
-
Load limits,
-
Quality construction,
-
Allowable cantilever length.
Poor design or overloading can lead to cracks or structural failure.
4. What is the purpose of a cantilever?
The purpose of a cantilever is to support structures that extend beyond their support base like balconies, canopies, or columns near boundaries—without needing external bracing or columns. It helps create open spaces below and is useful in both architecture and structural engineering.
5. When to use cantilever footing?
Use cantilever footing when:
-
A column is close to a property boundary,
-
There isn’t enough space to center the footing,
-
You want to avoid large or eccentric footings,
-
Two columns are at different load positions but need balanced support.
6. How much maximum cantilever slab is possible?
The maximum cantilever slab length usually ranges from:
-
1.5 to 2.5 meters (5 to 8 feet) for regular residential structures,
-
It may go up to 3 meters or more for special designs, but only with advanced structural support and reinforcement.
Always consult an engineer before exceeding typical limits.
7. How much cantilever is allowed?
As a general rule:
-
For RC (Reinforced Concrete) slabs, the safe cantilever span is 1/3 to 1/4 of the back-span (length of the slab supported behind the cantilever).
-
Local building codes and safety standards also dictate the maximum allowed cantilever, so it must be approved by a certified engineer.










