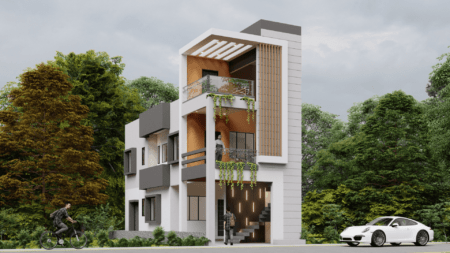At SmartScale House Design, we bring you a diverse selection of 16×50 house plans that seamlessly blend modern aesthetics with functional layouts to maximize space efficiency. Whether you’re looking for a single-story compact home or a multi-level contemporary design, our thoughtfully crafted plans ensure optimal space utilization, ventilation, and natural lighting all within a sleek and stylish elevation.
Why Choose Our 16×50 House Plans?
- Smart Space Planning: Every square foot is utilized efficiently, ensuring comfortable living without feeling cramped.
- Modern & Stylish Elevations: Stunning 3D designs that enhance your home’s curb appeal.
- Versatile Layouts: Choose from 1BHK, 2BHK, or even 3BHK options, depending on your requirements.
- Customization Options: Modify designs to match your personal preferences and lifestyle needs.
- Affordable & Practical: Ideal for small families, rental properties, or budget-conscious homeowners.
-
Dimension : 16 ft. x 50 ft.Area : 800 sqftDuplex floor planDirection : East Facing
16*50 House Plan 3D Elevation Design 1600 sq ft





