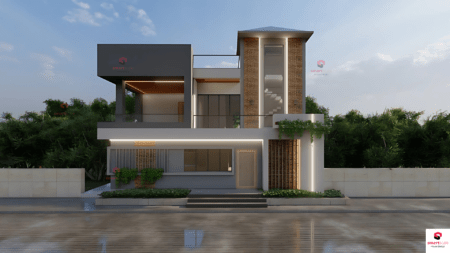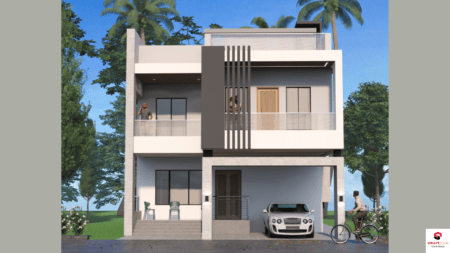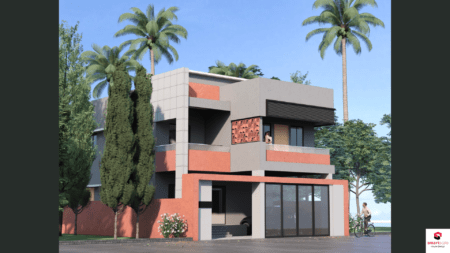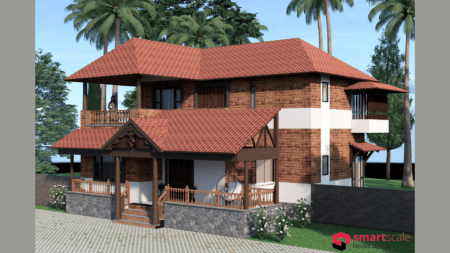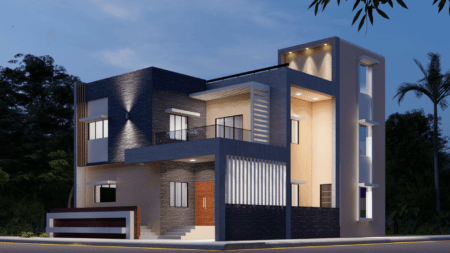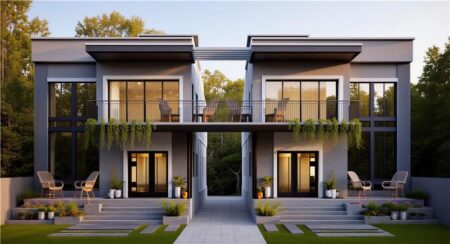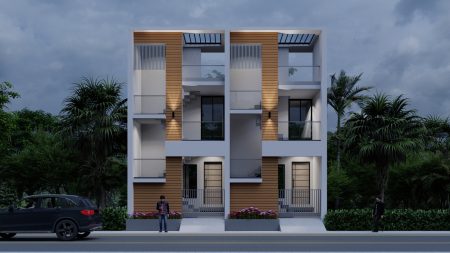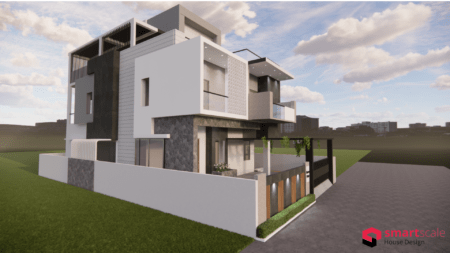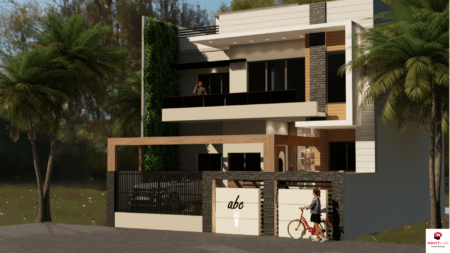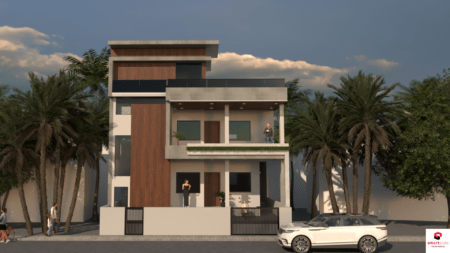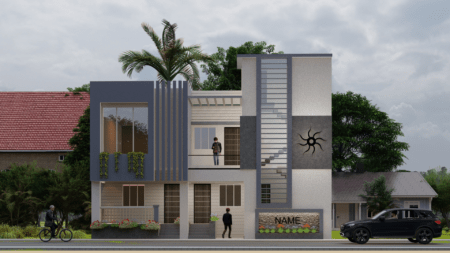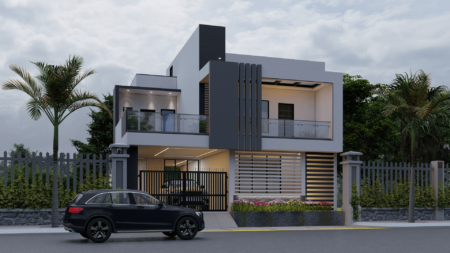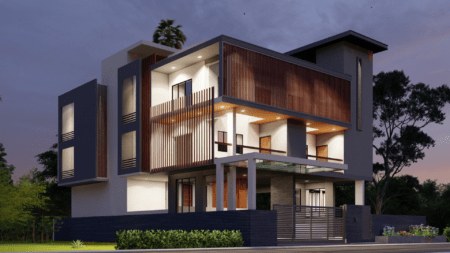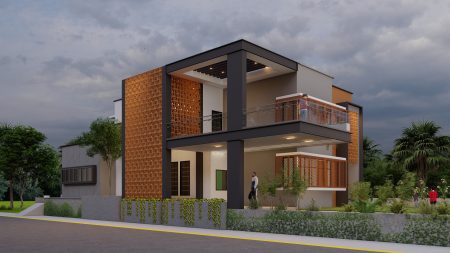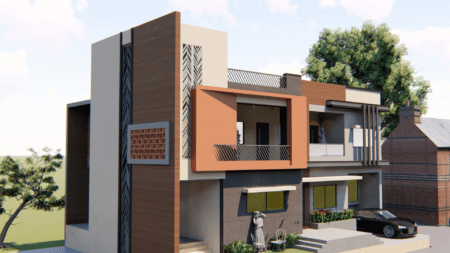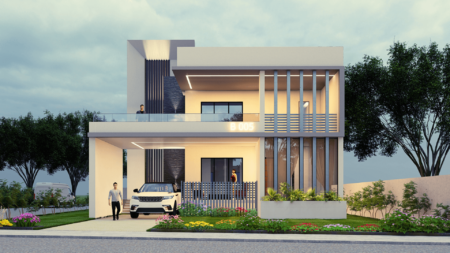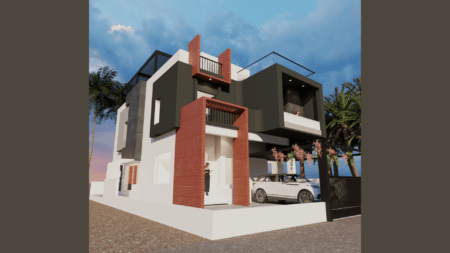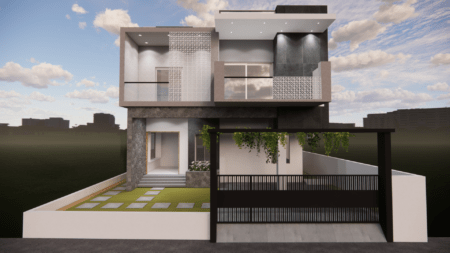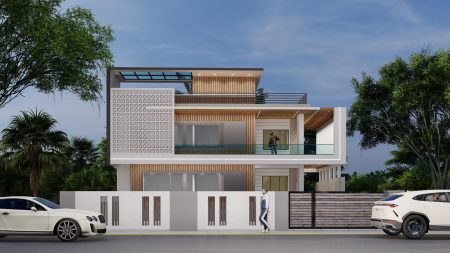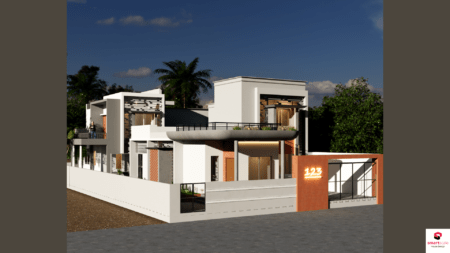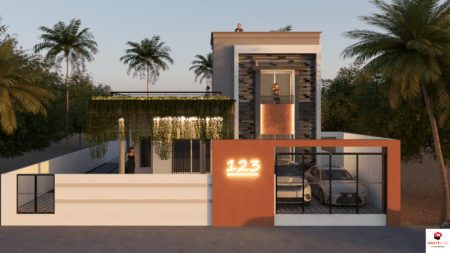-
Dimension : 30 ft. x 35 ft.Area : 1050 sqftDuplex floor planDirection : North Facing
30×35 House Plan North Facing 3D Elevation Bungalow Design 1700 sqft
-
Dimension : 30 ft. x 35 ft.Area : 1050 sqftDuplex floor planDirection : North Facing
30×35 House Plan with Car Parking 3D Elevation Design North Facing Bungalow
-
Dimension : 30 ft. x 35 ft.Area : 1050 sqftDuplex floor planDirection : North Facing
30×35-Bungalow-Modern-Grey-Teracotta-Theme-525619
-
Dimension : 30 ft. x 40 ft.Area : 1200 sqftDuplex floor planDirection : North Facing
30×40 Bungalow Kerala Style House Elevation
-
Dimension : 30 ft. x 40 ft.Area : 1200 sqftDuplex floor planDirection : West Facing
30×40 House Design West-Facing Vastu Plan with Modern 3D Elevation
-
Dimension : 30 ft. x 45 ft.Area : 2000 SqftDuplex Floor PlanDirection :
30×45 House Plan West Facing 3D Elevation 2000 Sq Ft Luxury Duplex Design
-
Dimension : 30 ft. x 45 ft.Area : 1,816.94 sqftDirection :
30×45 North Facing House Plan with 3D Elevation Design and Floor Plan 1800 sqft
-
Dimension : 30 ft. x 50 ft.Area : 1500 sqftDuplex Floor PlanDirection : North Facing
30×50 Twin Bungalow House Plan North Facing 3D Elevation 1500 sqft Plot
-
Dimension : 30 ft. x 70 ft.Area : 2100 sqftDuplex floor planDirection : North Facing
30×70-Bungalow-Modern-Brown-Cream-Theme-525618
-
Dimension : 35 ft. x 25 ft.Area : 875 sqftDuplex Floor PlanDirection : West Facing
35×25-House-Elevation-Plan-West-Facing 875 sqft
-
Dimension : 35 ft. x 50 ft.Area : 1750 sqftDuplex floor planDirection : South Facing
35X50 House Plan 3D Elevation Bungalow 2500 sq ft Builtup Area
-
Dimension : 35 ft. x 50 ft.Area : 1750 sqftDuplex floor planDirection : North Facing
35×50 House Plan 3D Elevation Bungalow Modern Grey White Theme 1750 sqft Plot
-
Dimension : 35 ft. x 50 ft.Area : 1525 sqftDuplex floor planDirection : West Facing
35×50 House Plan with Modern Elevation 1750 Sq ft
-
Dimension : 36 ft. x 60 ft.Area : 2160 sqftDuplex floor planDirection : West Facing
36×60 House Plan Smartscale House Design 2160 plot area
-
Dimension : 40 ft. x 60 ft.Area : 2400 sqftFour Floor PlanDirection : East Facing
40×60 House Design 3 Floor 3D Elevation with Lift & 6 Bedrooms | Detailed Floor Plan
-
Dimension : 40 ft. x 60 ft.Area : 2400 sqftDuplex Floor PlanDirection : West Facing
40×60 House Plan East Facing 3D Elevation 2400 sqft Plot
-
Dimension : 40 ft. x 70 ft.Area : 2800Duplex Floor PlanDirection : East Facing
40×70 House Plan 3D Elevation Design East Facing 2800 sqft Plot
-
Dimension : 40 ft. x 60 ft.Area : 2400 sqftDuplex floor planDirection : West Facing
40×60 House Plan 3D Elevation East Facing Design 2400 sq ft
-
Dimension : 40 ft. x 60 ft.Area : 2400 sqftDuplex floor planDirection : West Facing
40×60 House Plans West Facing 3D Elevation 2400 sq ft Plot Area
-
Dimension : 40 ft. x 70 ft.Area : 2800 sqftDuplex floor planDirection : South Facing
40×70-Modern-Elevation-Red-Grey-Theme-2000sqft-Builtup-Area-525602
-
Dimension : 40 ft. x 70 ft.Area : 2800 sqftDuplex floor planDirection : South Facing
40×70-Modern-Elevation-Stone-Theme-2000sqft-Builtup-Area-525614
-
Dimension : 42 ft. x 42 ft.Area : 1764 sqftDuplex Floor PlanDirection : South Facing
42×42 South Facing Elevation Design
-
Dimension : 50 ft. x 50 ft.Area : 2500 sqftDuplex floor planDirection : North Facing
50×50 House Plan 3D Elevation Bungalow Modern White Grey Theme 2000sq ft-Builtup Area
-
Dimension : 50 ft. x 50 ft.Area : 2500 sqftDuplex floor planDirection : North Facing
50×50 House Plan North Facing 3D Elevation Bungalow Design Brick Red White Theme 2000sq ft

