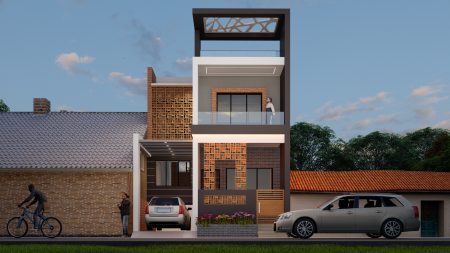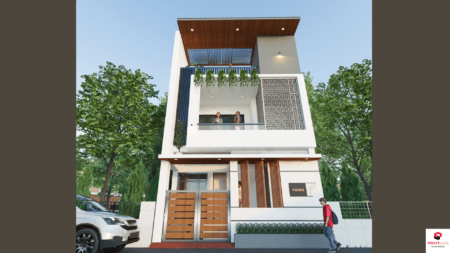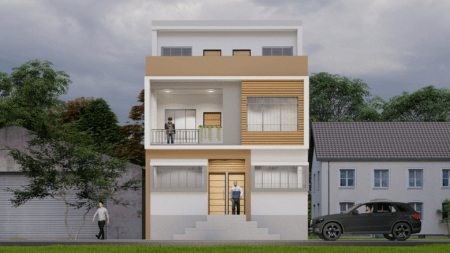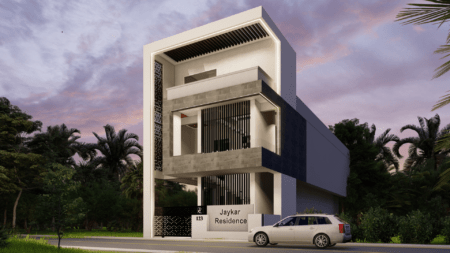A 20×50 house plans is perfect for compact yet functional living spaces. At SmartScale House Design, we specialize in crafting innovative and personalized layouts complemented by stunning 3D elevation designs. Whether you’re looking for a modern, contemporary, or traditional style, our designs ensure maximum space utilization and visual appeal.
-
Dimension : 20 ft. x 50 ft.Area : 1000Duplex Floor PlanDirection : North Facing
20×50 House Plan 3D Elevation North Facing 1000 sqft Plot
-
Dimension : 20 ft. x 50 ft.Area : 1000 sqftDuplex floor planDirection : West Facing
20X50 House Plan 3D Elevation Design Modern Theme 2100 sq ft
-
Dimension : 20 ft. x 50 ft.Area : 1000 sqftTriplex floor planDirection : North Facing
20×50 House Plan 3D Elevation Grey Tone 1000 sq ft Plot Area
-
Dimension : 20 ft. x 50 ft.Area : 1000 sqftDuplex floor planDirection : West Facing
20X50 House Plan West Facing 3D Elevation Smartscale House Design 1800 sq ft Builtup Area








