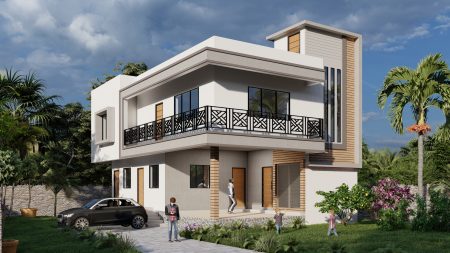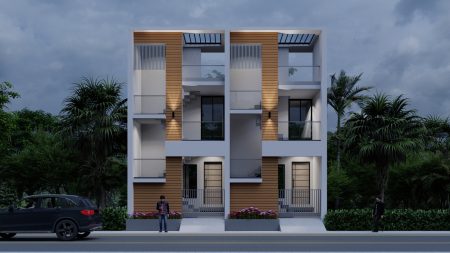Make the most of your 30×50 house design with our expertly designed house plans that combine smart space utilization with modern aesthetics. Perfect for families seeking a cozy yet functional home, these layouts are crafted to offer comfort, style, and efficiency.
Our 30×50 house plans include spacious living areas, thoughtfully designed bedrooms, a modern kitchen, and well-planned bathrooms, ensuring every square foot is optimized. Whether you prefer a single-floor or multi-story design, our plans cater to your unique needs while maintaining a seamless flow throughout the house.
Choose from Vastu plan, east-facing, or west-facing designs to create a home that aligns with your preferences and positive energy principles. Experience the perfect blend of practicality and elegance with SmartScale House Design’s 30×50 house plans, tailored to bring your dream home to life.
-
Dimension : 30 ft. x 50 ft.Area : 1500 sqftDuplex Floor PlanDirection : West Facing
30×50 House Plan West Facing 3D Elevation Design 1500 sqft Plot
-
Dimension : 30 ft. x 50 ft.Area : 1500 sqftDuplex Floor PlanDirection : North Facing
30×50 Twin Bungalow House Plan North Facing 3D Elevation 1500 sqft Plot







