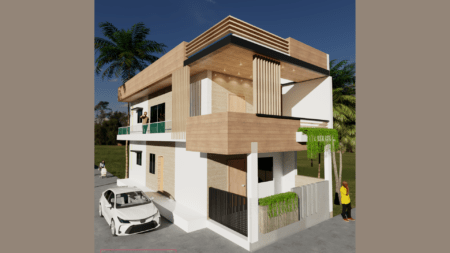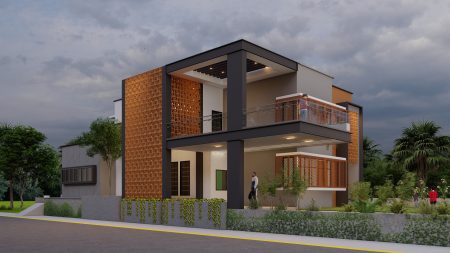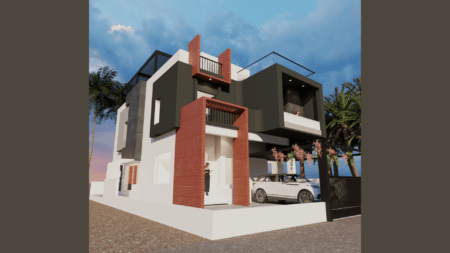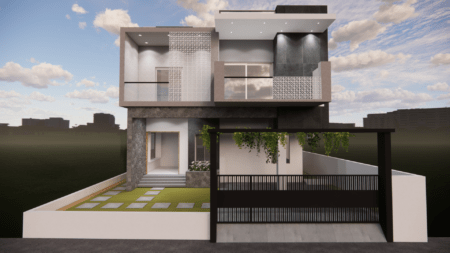At SmartScale House Design, we specialize in creating innovative and functional house plans that transform your vision into reality. Our 40×70 house plans are meticulously designed to maximize space, enhance comfort, and reflect your unique style. Whether you’re dreaming of a modern family home or a luxurious retreat, our designs blend elegance with practicality, ensuring every square foot of your 2,800 sq. ft. plot is used efficiently. Let us help you create a home that balances aesthetics, functionality, and timeless appeal.
-
Dimension : 40 ft. x 70 ft.Area : 2800 sqftDuplex floor planDirection : South Facing
25×40-Modern-Elevation-Beige-White-Theme-2000sqft-Builtup-Area-525603
-
Dimension : 40 ft. x 70 ft.Area : 2800Duplex Floor PlanDirection : East Facing
40×70 House Plan 3D Elevation Design East Facing 2800 sqft Plot
-
Dimension : 40 ft. x 70 ft.Area : 2800 sqftDuplex floor planDirection : South Facing
40×70-Modern-Elevation-Red-Grey-Theme-2000sqft-Builtup-Area-525602
-
Dimension : 40 ft. x 70 ft.Area : 2800 sqftDuplex floor planDirection : South Facing
40×70-Modern-Elevation-Stone-Theme-2000sqft-Builtup-Area-525614








