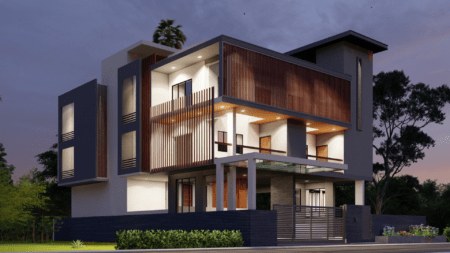Discover the perfect blueprint for your dream home with our 40×60 house plans 3D Elevation Designs from SmartScale House Design. Designed with functionality and style in mind, these plans offer an ideal layout for modern living. The spacious 40×60 dimensions allow for ample room to create a comfortable and stylish home, with smart utilization of space to ensure every corner is both practical and aesthetically pleasing.
What You Get with Our 40×60 House Plans 3D Elevation Designs
Complete Design Package:
- Detailed architectural drawings with precise measurements
- Floor plans with optimized room layouts
- Structural, electrical, and plumbing drawings
- Building permit-ready documentation
Visual Elements:
- Stunning 3D elevation Designs
- Multiple exterior design options
- Interior design suggestions
- Landscaping recommendations
Technical Support:
- Code-compliant construction drawings
- Material specifications and quantity lists
- Energy-efficient design features
- Construction timeline guidance
Customization Options:
- Personalized layout modifications
- Room configuration adjustments
- Multiple architectural style choices
- Professional design consultation
Additional Services:
- Site analysis and placement recommendations
- Vastu/Feng Shui compliance options
- Cost estimation assistance
- Construction phase support
Elevate your living experience with our 40×60 house plans, and enjoy a space that’s not only functional but also a true reflection of modern home design. Let us help you bring your dream home to life!
-
Dimension : 40 ft. x 60 ft.Area : 2400 sqftFour Floor PlanDirection : East Facing
40×60 House Plans East Facing 2400 sqft Plot





