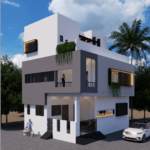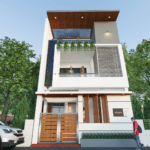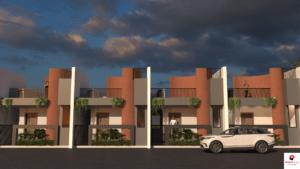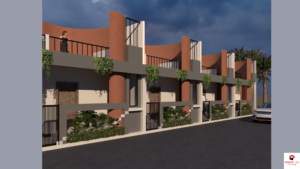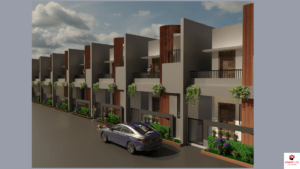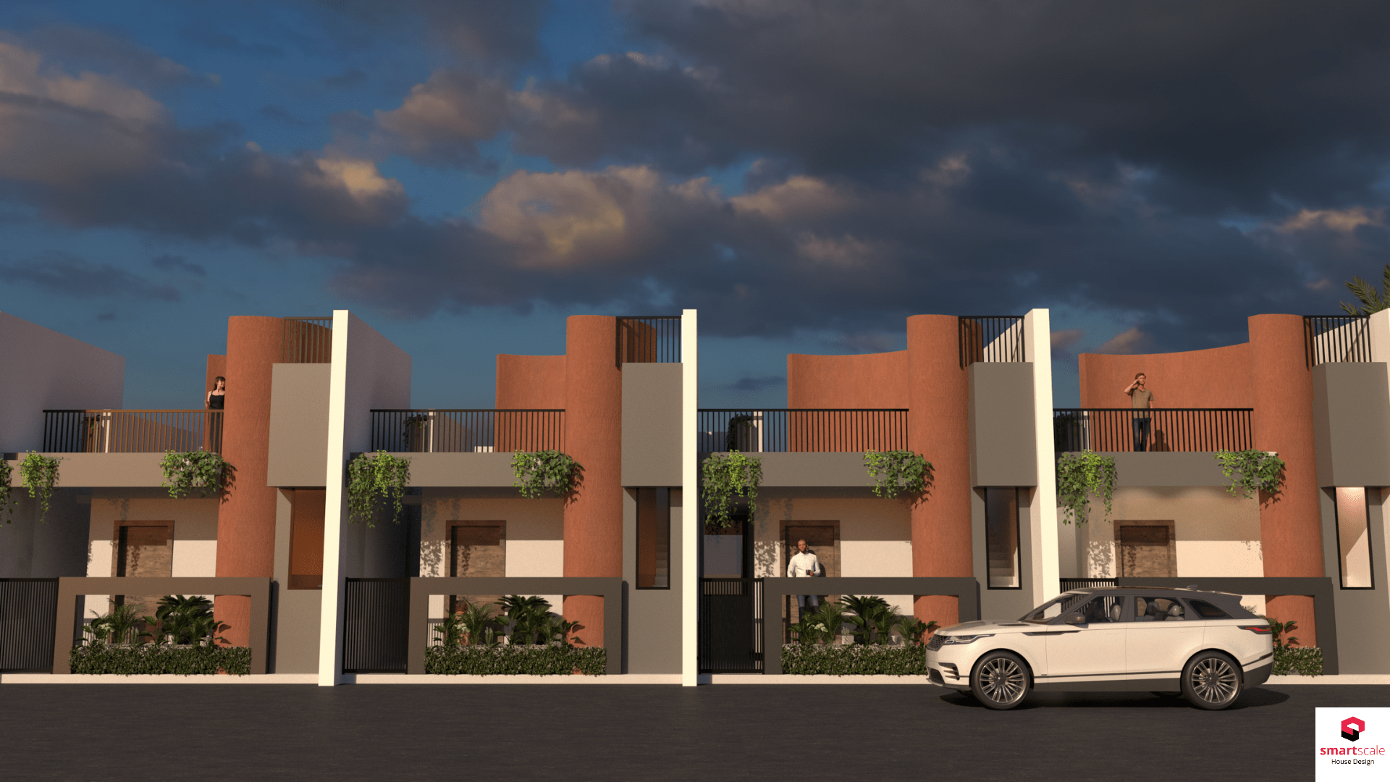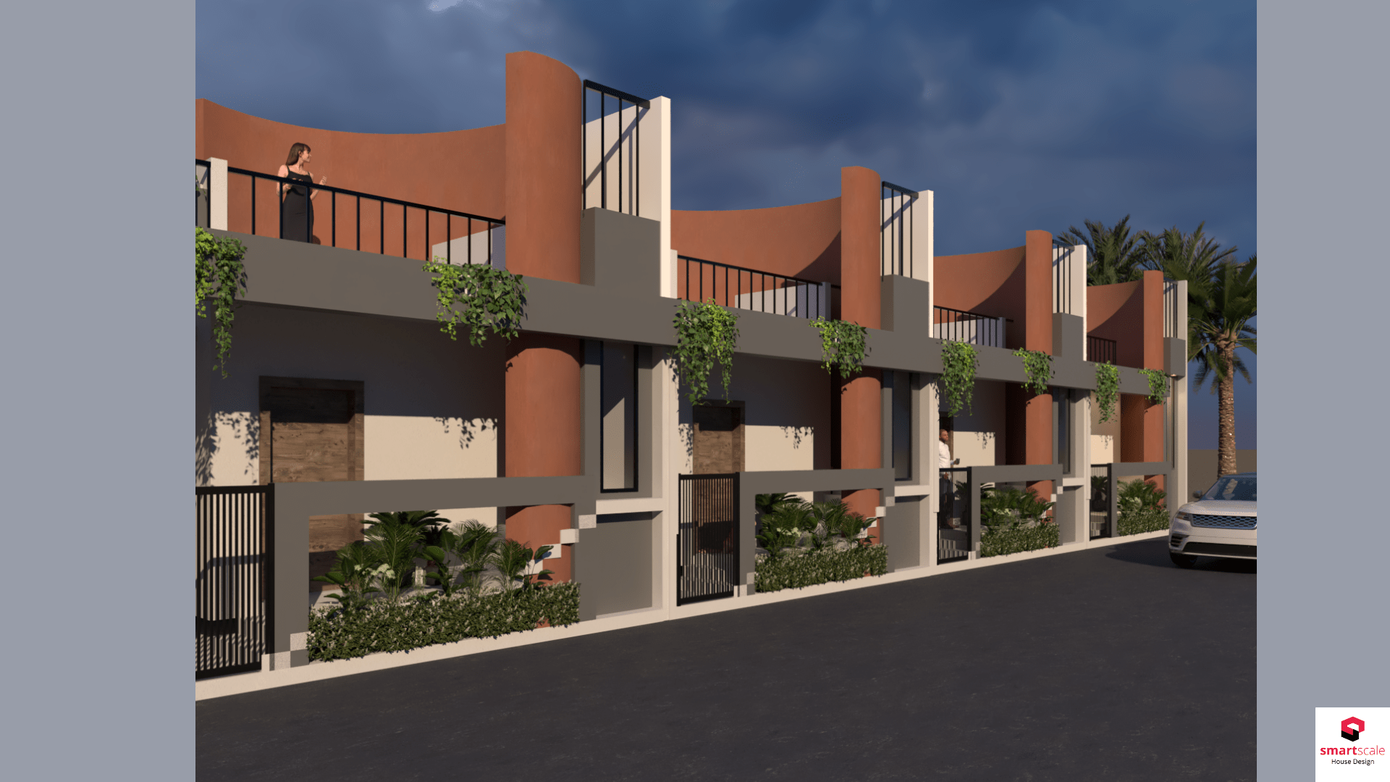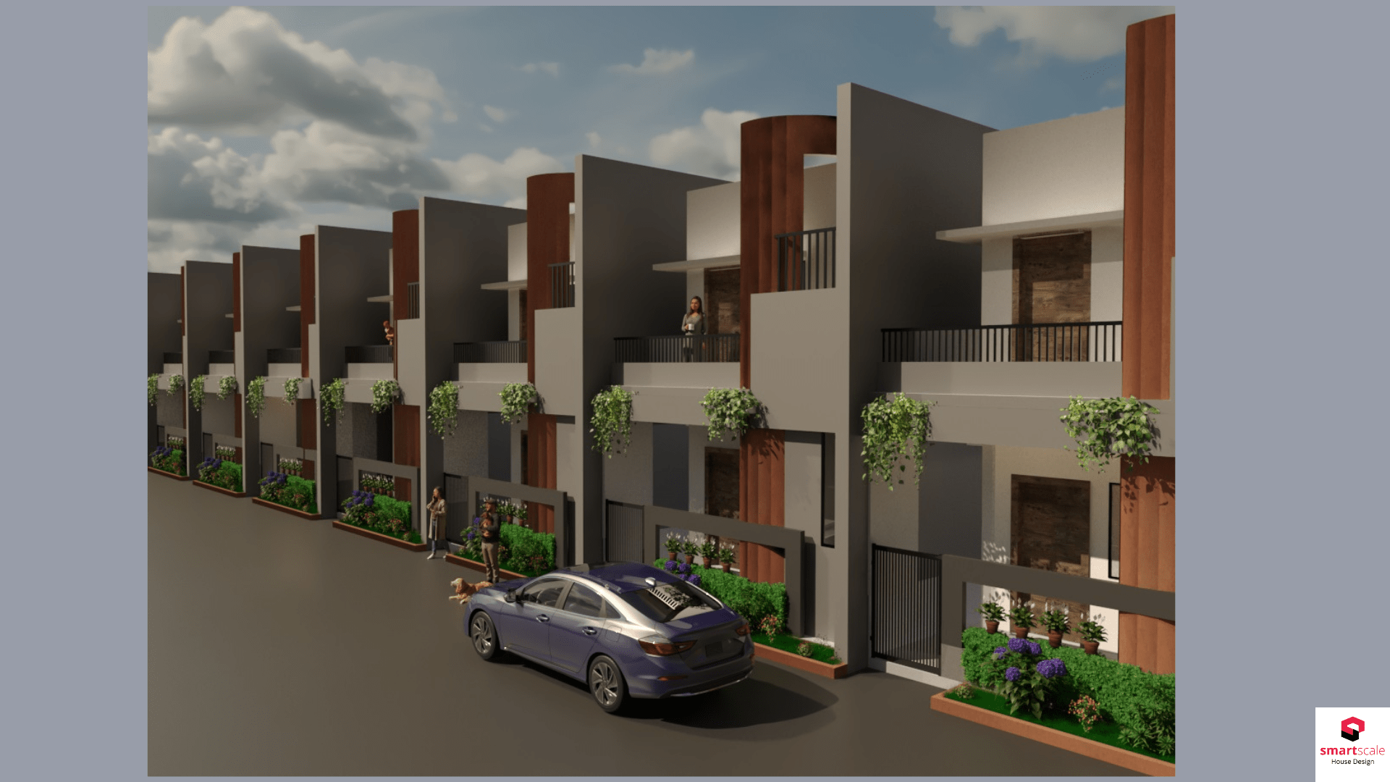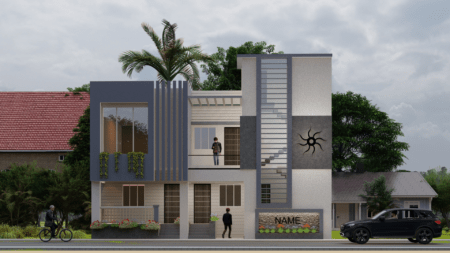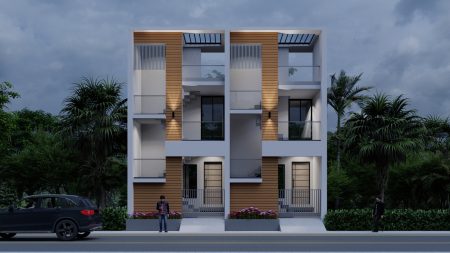20X40 Row House Plan 3D elevation 800 sq ft Plot Area
This 20×40 Row House Plan is designed for an 800 sq. ft. plot area west-facing, offering a functional and modern layout suitable for compact urban spaces. The design maximizes space efficiency while ensuring aesthetic appeal.
Key Features:
- Plot Dimensions: 20 feet (width) x 40 feet (length).
- Built-Up Area: Ideal for compact yet spacious living arrangements.
- Modern Elevation Design: Includes clean lines, contemporary materials, and a stylish facade.
- Efficient Layout: Optimized use of space for living areas, bedrooms, and amenities.
This 20 by 40 House Plan is perfect for individuals or families seeking a compact, cost-effective, and visually appealing home design for urban or suburban settings.
Smartscale house design offers modern house elevations at affordable price.
Explore more from below:
Plot Area: 800 sqft
Total builtup area : 810 sqft
Width: 20 ft
Length: 40 ft
Building Type: Residential
Building Category: House
Style: Modern
Related products
-
Dimension : 35 ft. x 50 ft.Area : 1525 sqftDuplex floor planDirection : West Facing
35×50 House Plan with Modern Elevation 1750 Sq ft
-
Dimension : 35 ft. x 25 ft.Area : 875 sqftDuplex Floor PlanDirection : West Facing
35×25-House-Elevation-Plan-West-Facing 875 sqft
-
Dimension : 30 ft. x 50 ft.Area : 1500 sqftDuplex Floor PlanDirection : North Facing
30×50 Twin Bungalow House Plan North Facing 3D Elevation 1500 sqft Plot

