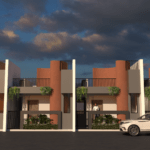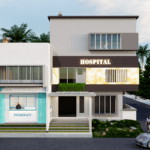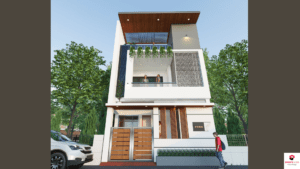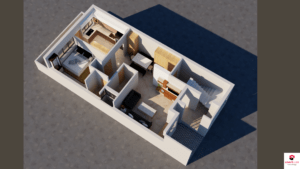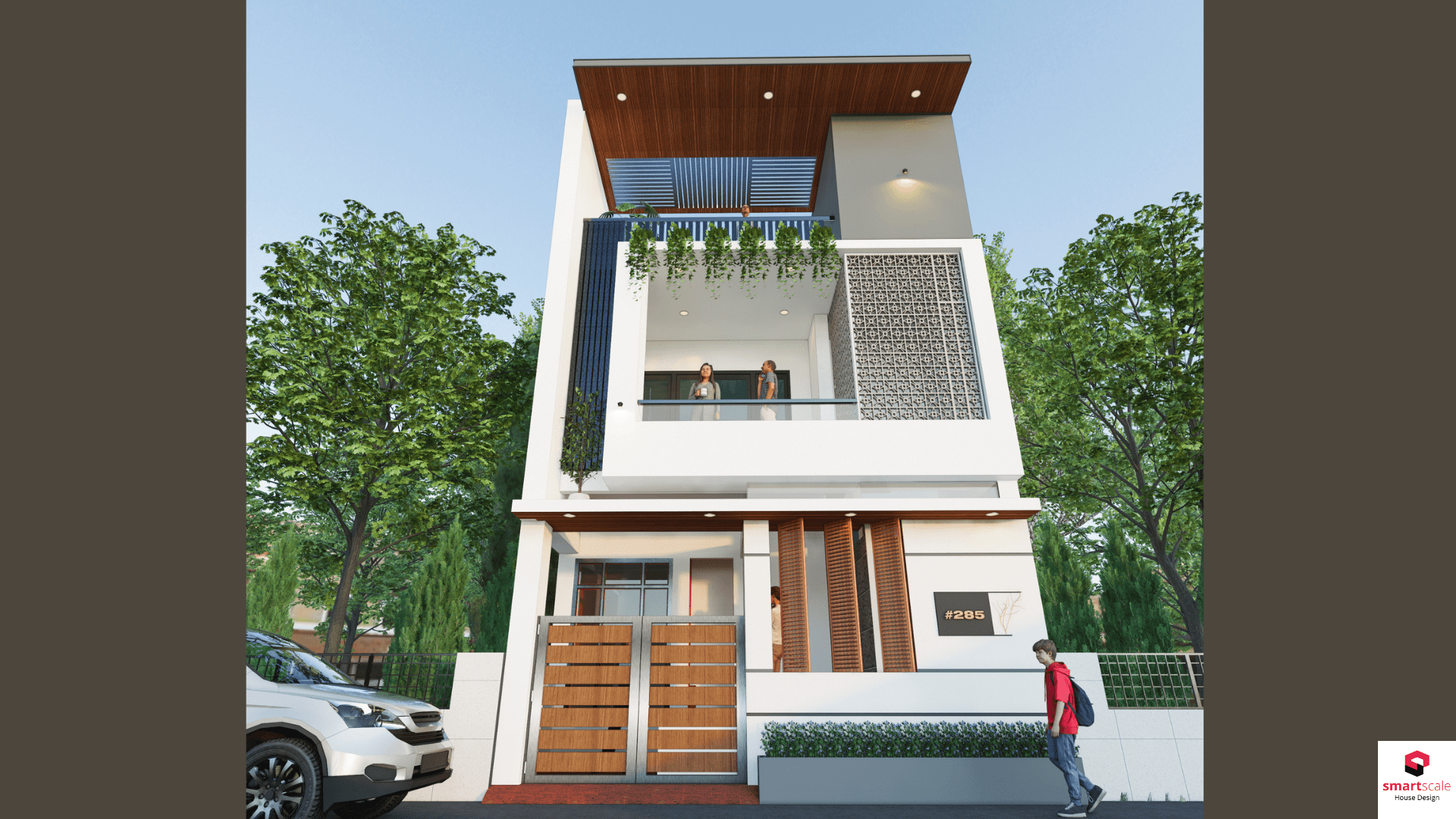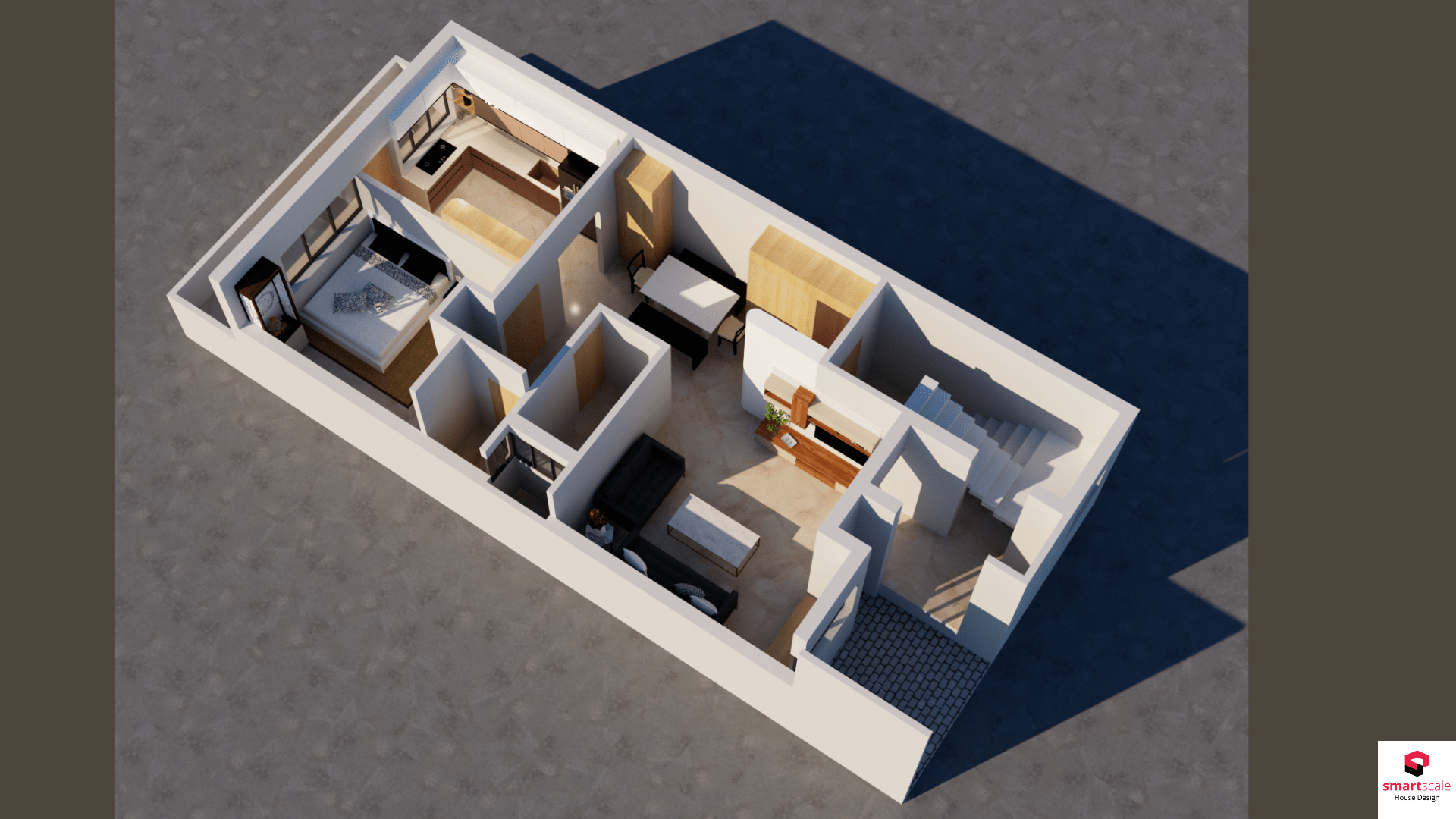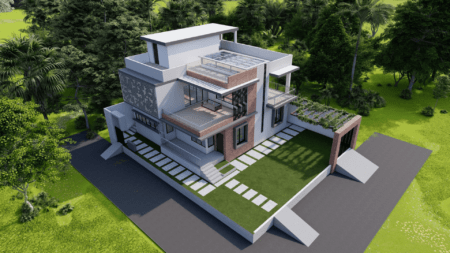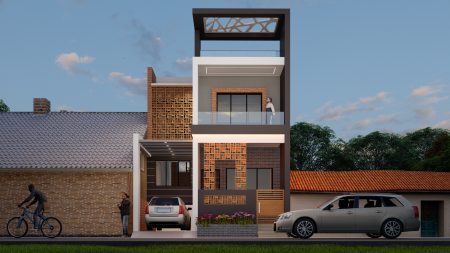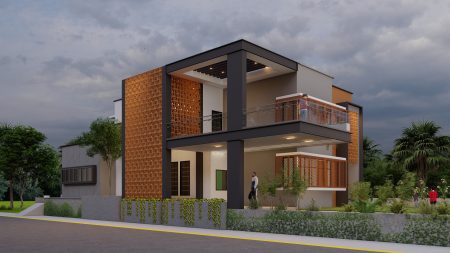20X50 House Plan 3D Front Elevation Design Modern Theme 2100 sq ft
Upgrade your lifestyle with this thoughtfully designed 20×50 house plan 3D, created especially for modern urban living. Featuring a striking 3D front elevation, this west-facing home blends contemporary architecture with smart space utilization, making it perfect for compact city plots.
With a total built-up area of approximately 2100 sq ft, this 20×50 west-facing house plan 3D elevation delivers a balance of style, comfort, and long-term functionality. Every element is planned to maximize space, ventilation, and natural light while maintaining a strong modern visual appeal.
Key Features of the 20×50 House Plan 3D
-
Plot Size: 20 ft × 50 ft – ideal for urban residential plots
-
Built-up Area: Around 2100 sq ft across multiple levels
-
Facing: West-facing, planned with Vastu considerations
-
Design Style: Contemporary architecture with a modern 3D elevation
-
Planning: Efficient layout suitable for city living
This 20×50 house plan with 3D elevation is designed to support both comfort and flexibility, allowing easy customization for duplex or rental use.
Why Choose This 20×50 House Plan 3D Design?
-
Perfect for small to mid-sized families
-
Ready-to-use 3D front elevation for faster construction decisions
-
Smart planning for maximum space utilization
-
Scalable design suitable for duplex or rental floors
-
Modern elevation that remains stylish for years
Whether you’re building your first home or planning an investment property, this 20×50 house plan 3D front elevation design offers reliability, aesthetics, and practical living.
Ideal For
-
Compact city plots
-
First-time home builders
-
Builders and developers looking for trendy 20×50 house designs
-
Vastu-conscious homeowners
Bring your dream home to life with this intelligently crafted 20×50 house plan 3D elevation a modern, functional, and visually appealing solution for today’s urban lifestyle.
SmartScale House Design offers professionally designed 20×50 house plans with 3D elevations at affordable prices, ensuring quality design without overspending.
Explore more from below:
Plot Area: 1000 sqft
Total builtup area : 2100 sqft
Width: 20 ft
Length: 50 ft
Building Type: Residential
Building Category: House
Style: Modern
Related products
-
Dimension : 50 ft. x 70 ft.Area : 3500 sqftDuplex floor planDirection : East Facing
50×70 House Plan Kerala Style Bungalow 3500 sq ft Plot Area
-
Dimension : 20 ft. x 50 ft.Area : 1000Duplex Floor PlanDirection : North Facing
20×50 House Plan 3D Elevation North Facing 1000 sqft Plot
-
Dimension : 40 ft. x 70 ft.Area : 2800Duplex Floor PlanDirection : East Facing
40×70 House Plan 3D Elevation Design East Facing 2800 sqft Plot

