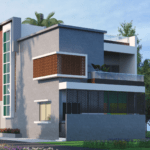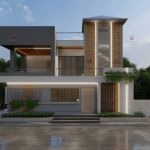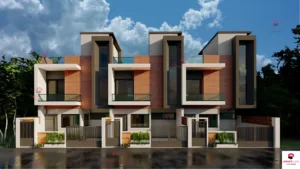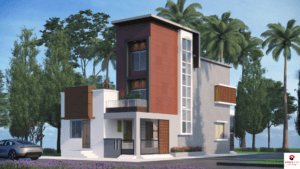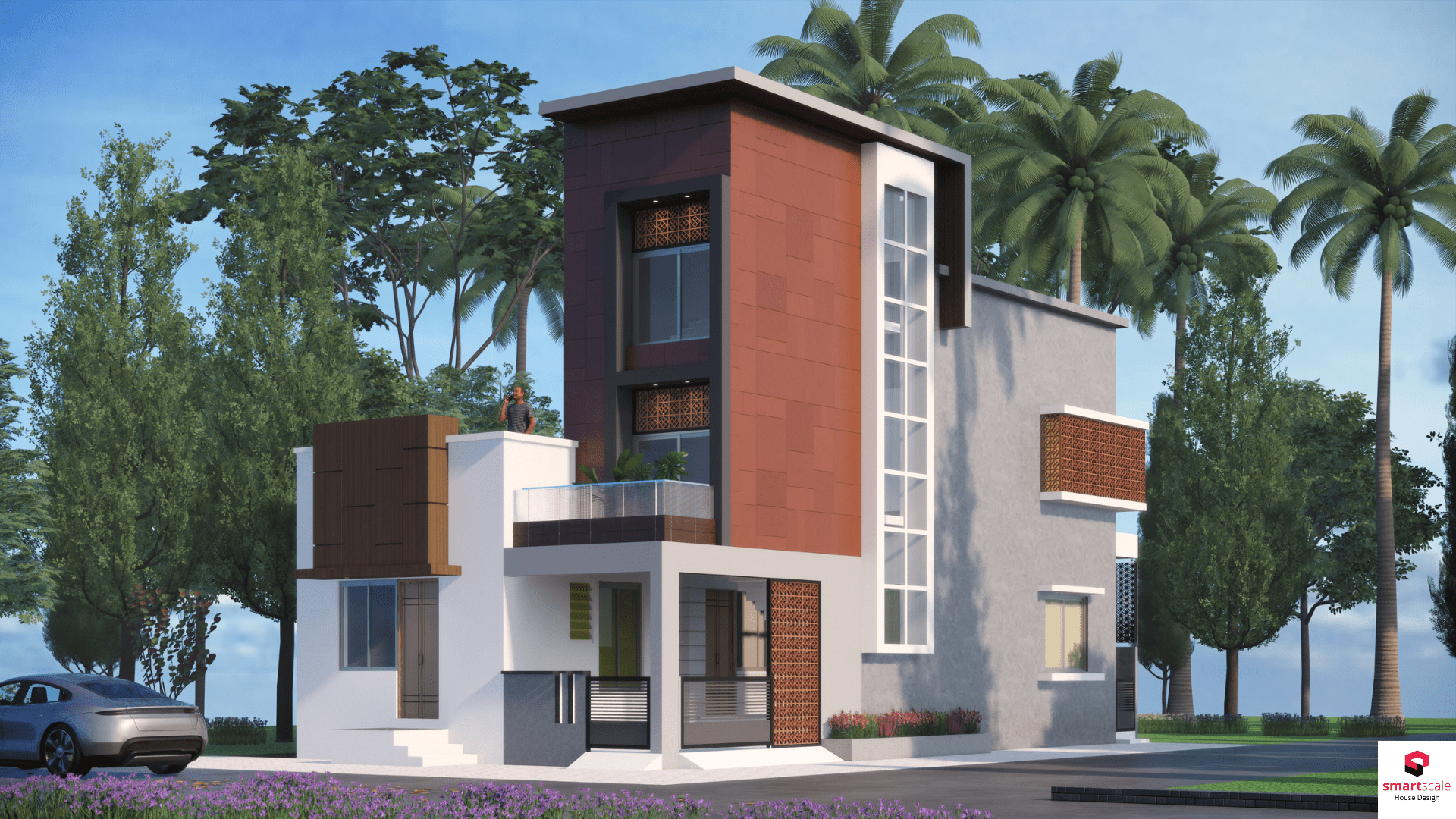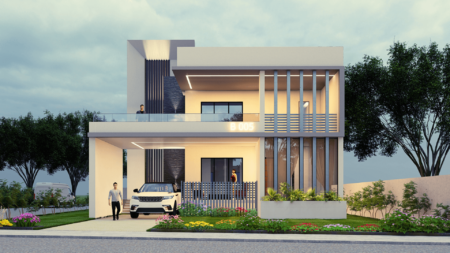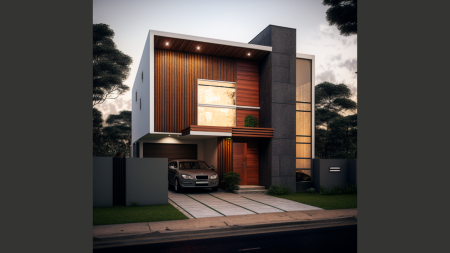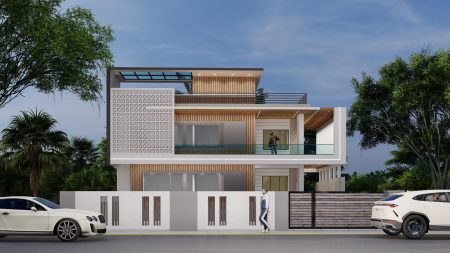20×60 Modern Row House Elevation Duplex Design
A 20×60 modern row house elevation is designed to maximize space and functionality within a 20-foot frontage and 60-foot depth. This Row House layout is ideal for urban settings where space is limited.
Key features of this Modern Row House Elevation includes:
- Modern Aesthetics: The design emphasizes clean lines and contemporary materials, such as glass, metal, and wood, to create a sleek and appealing façade.
- Two Levels: As a duplex, the house comprises two floors, which can accommodate separate living spaces or a single-family dwelling, depending on the design preferences.
- Space Optimization: The layout is crafted to utilize the available space efficiently, ensuring comfortable living areas, bedrooms, and necessary amenities.
- Parking: Typically, the design includes a parking area at the front, suitable for one vehicle, aligning with the compact nature of the plot.
- Balconies and Terraces: Incorporating balconies or terraces enhances the living experience by providing outdoor spaces and contributing to the modern aesthetic of the elevation.
Looking for elegant 20×60 modern row house elevation? At SmartScale House Design, we specialize in creating innovative and space-efficient designs tailored to your needs.
Explore more from below:
Plot Area: 1200 sqft
Total builtup area : 1400 sqft
Width: 20 ft
Length: 60 ft
Building Type: Residential
Building Category: House
Style: Modern
Related products
-
Dimension : 40 ft. x 60 ft.Area : 2400 sqftDuplex floor planDirection : West Facing
40×60 House Plans West Facing 3D Elevation 2400 sq ft Plot Area
-
Dimension : 20 ft. x 40 ft.Area : 800 sqftDuplex Floor PlanDirection : West Facing
20×40 House Plan West Facing 800sqft 3D Elevation Design
-
Dimension : 42 ft. x 42 ft.Area : 1764 sqftDuplex Floor PlanDirection : South Facing
42×42 South Facing Elevation Design

