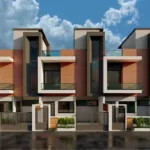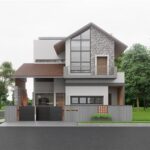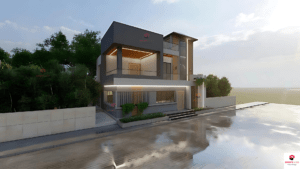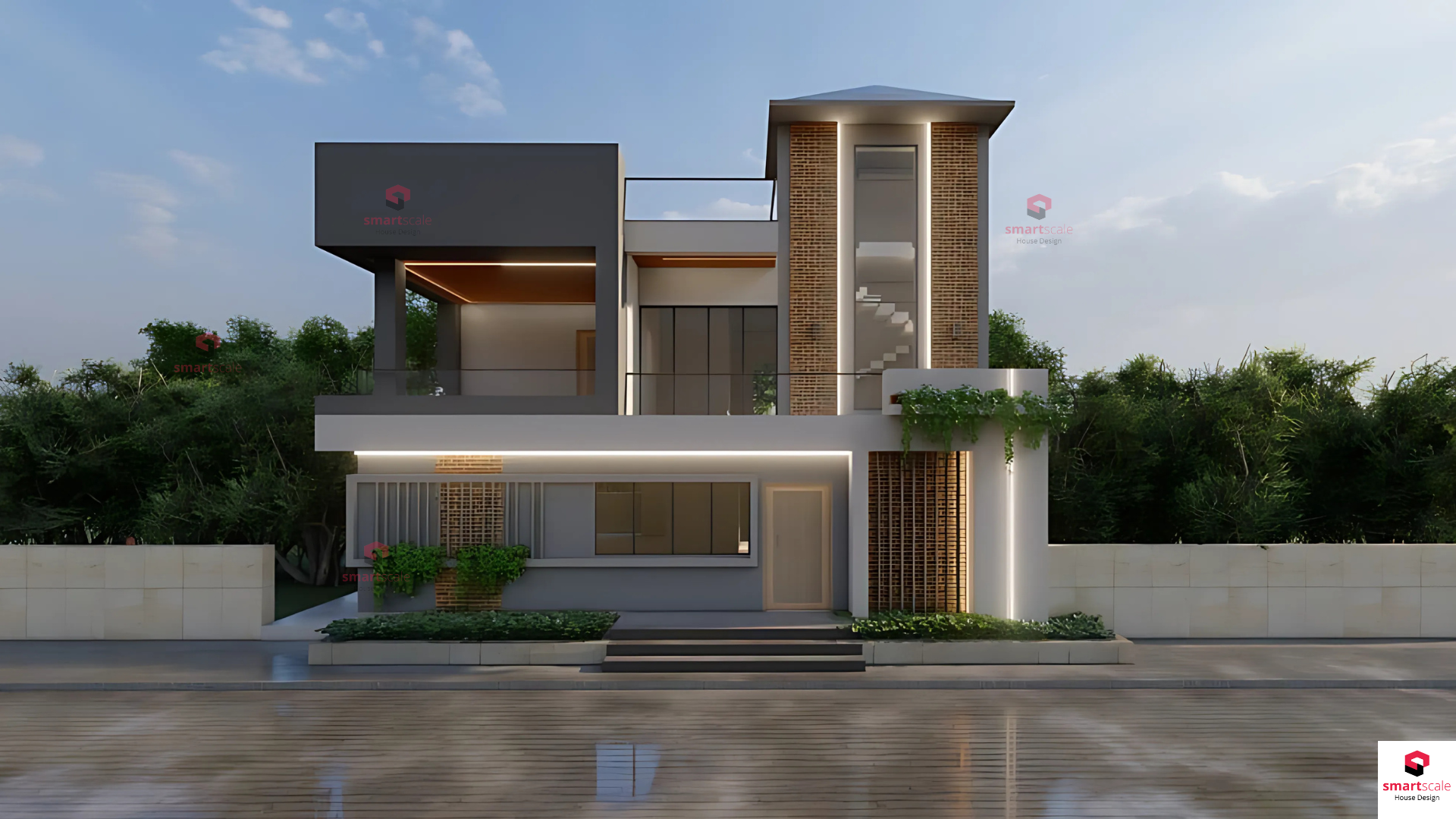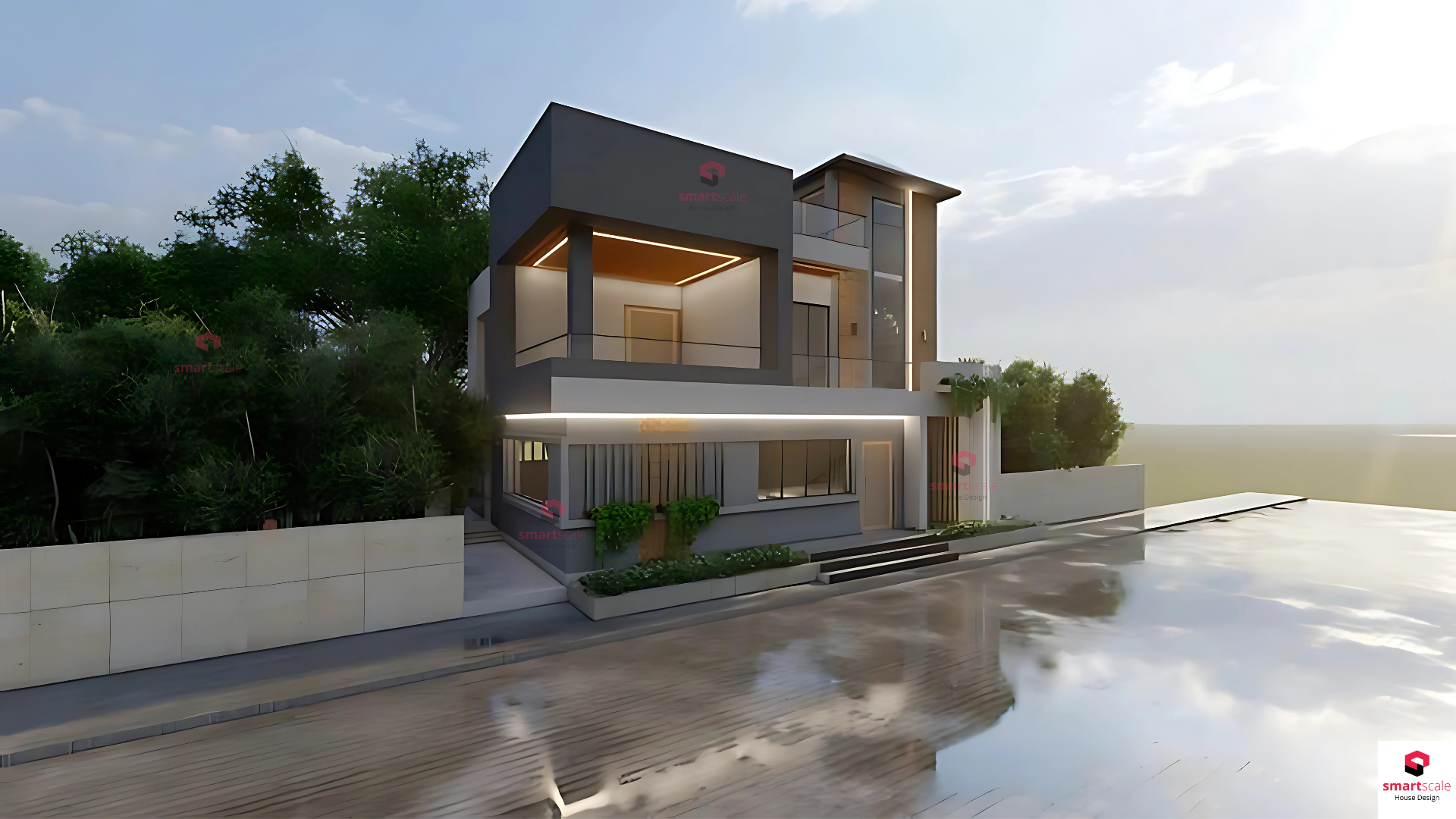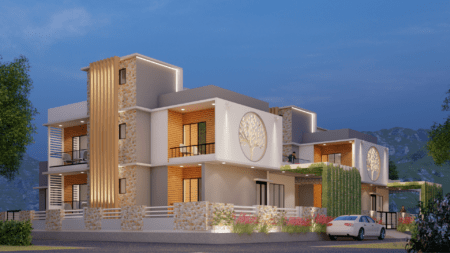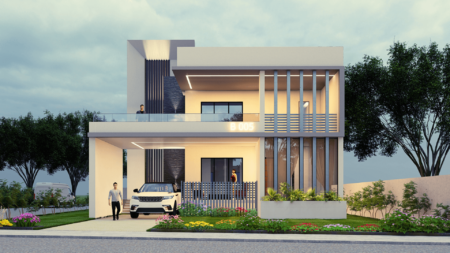30×35 House Plan North Facing 3D Elevation Bungalow Design 1700 sqft
Maximize your living space with our 30×35 House Plan featuring a north-facing layout and a beautifully designed bungalow style. This 1700 sqft design blends modern aesthetics with practical functionality, offering the perfect home for families looking for comfort and style.
Key Features:
- North-Facing Design: Optimized to capture natural light and ensure excellent ventilation, providing a fresh and comfortable living environment.
- 1700 Sqft Layout: Well-planned interiors that include spacious living areas, multiple bedrooms, and versatile spaces that can be customized to suit your needs.
- 3D Elevation Design: High-quality 3D renderings that bring your home vision to life, offering a clear preview of the design before construction begins.
- Bungalow Style: A charming and functional single-story layout, designed for easy accessibility and comfort with no stairs.
- Modern Architecture: Clean lines, large windows, and contemporary details create a sophisticated and timeless look.
- Customization Options: Tailor the design to your preferences, from exterior finishes to room layouts and additional features.
This 30×35 House Plan North-Facing 3D Elevation Bungalow Design offers the perfect balance of spaciousness, modernity, and efficiency, making it an ideal choice for your next home.
Smartscale house design offers modern house elevations at affordable price.
Explore more from below:
Plot Area: 1050 sqft
Total builtup area : 1700 sqft
Width: 30 ft
Length: 35 ft
Building Type: Residential
Building Category: House
Style: Contemporary
Related products
-
Dimension : 60 ft. x 70 ft.Area : 4200 sqftDuplex floor planDirection : West Facing
60×70 Indian Bungalow 3D Elevation Design West-Facing 4500 Sq ft
-
Dimension : 40 ft. x 60 ft.Area : 2400 sqftDuplex floor planDirection : West Facing
40×60 House Plans West Facing 3D Elevation 2400 sq ft Plot Area
-
Dimension : 40 ft. x 60 ft.Area : 2400 sqftDuplex Floor PlanDirection : West Facing
40×60 House Plan East Facing 3D Elevation 2400 sqft Plot

