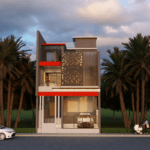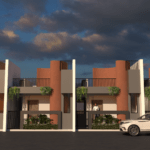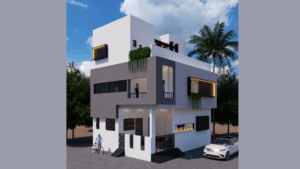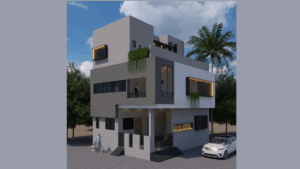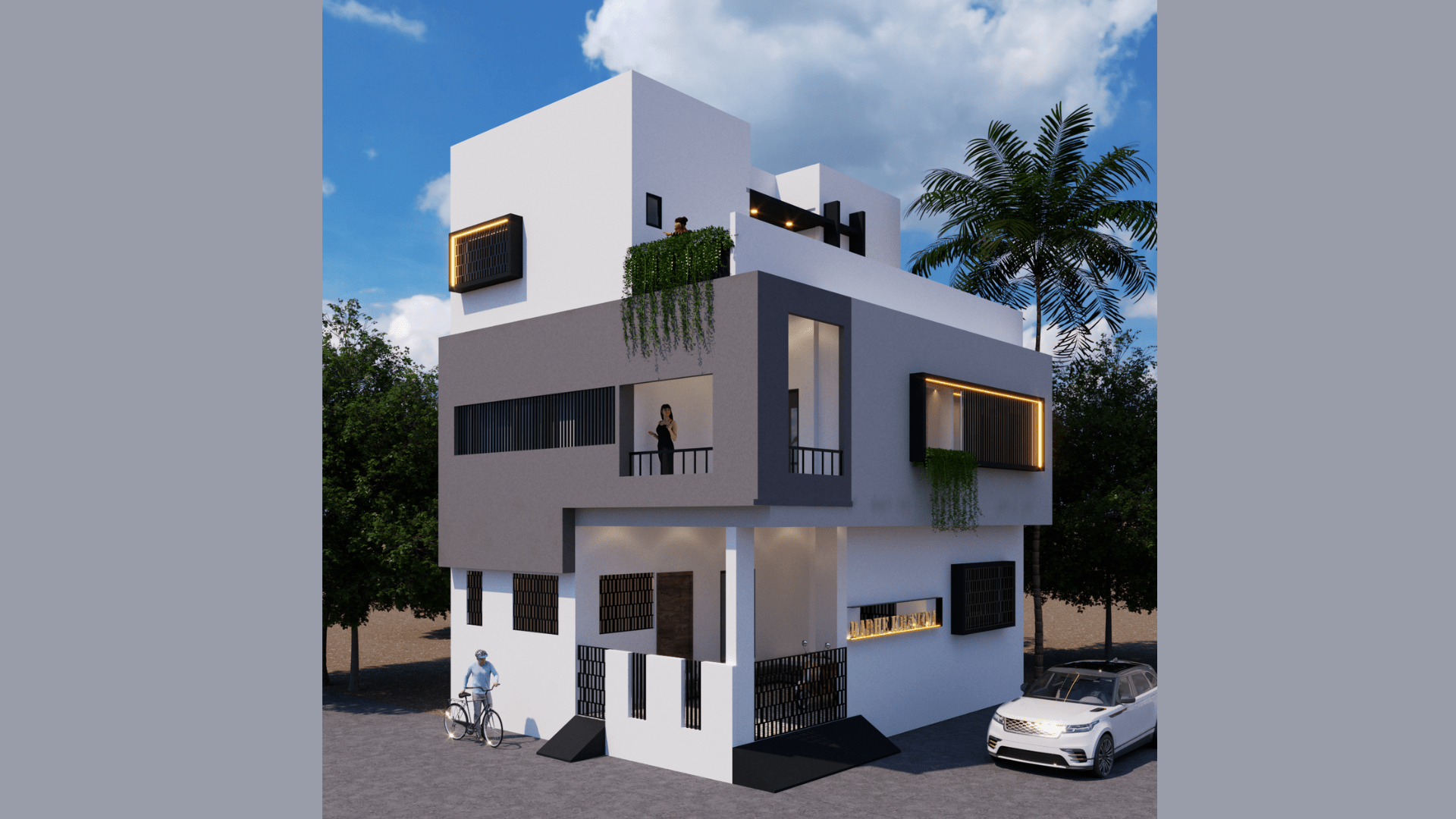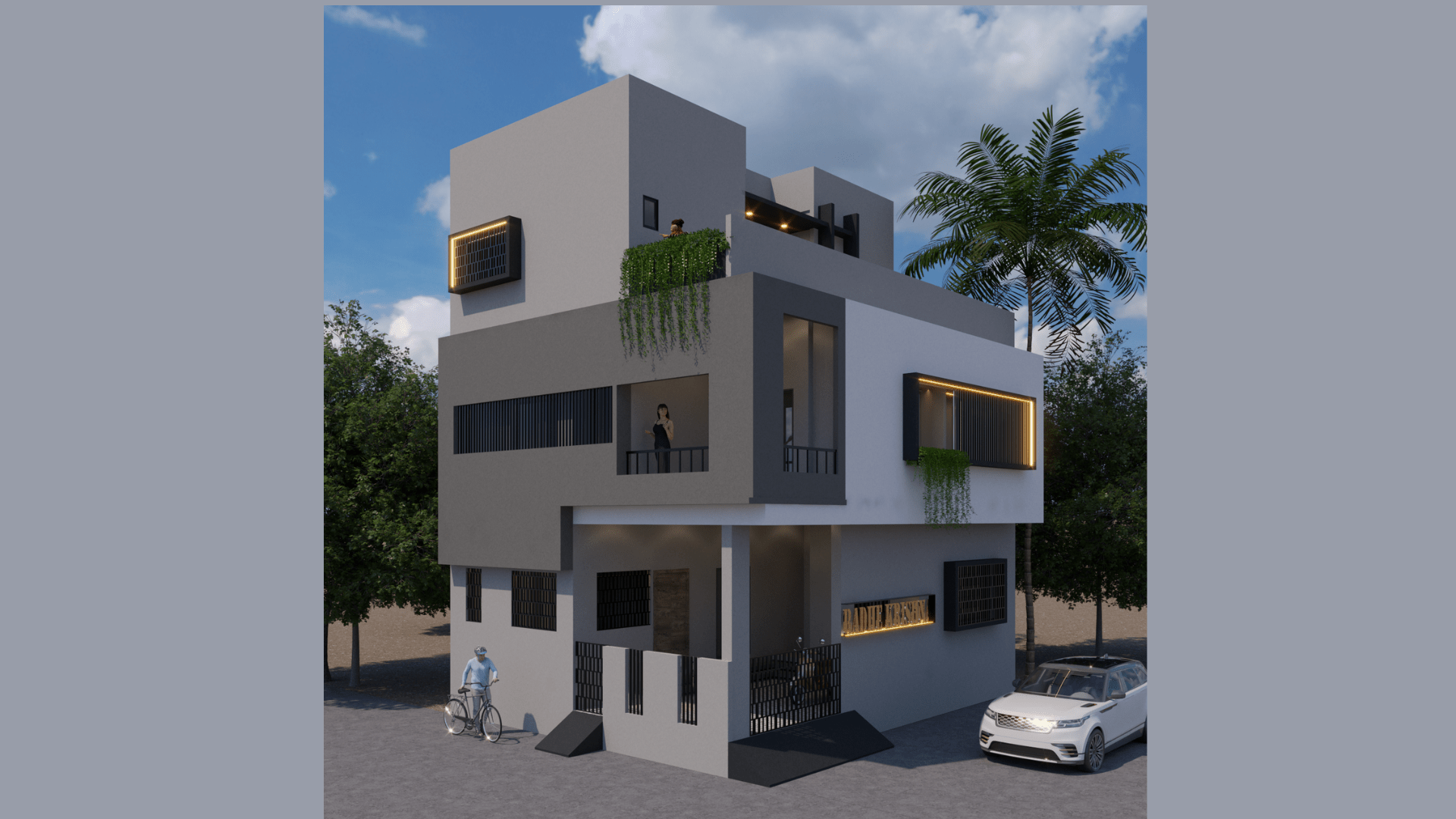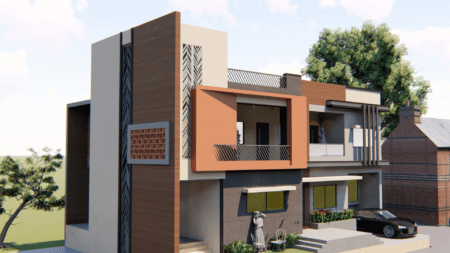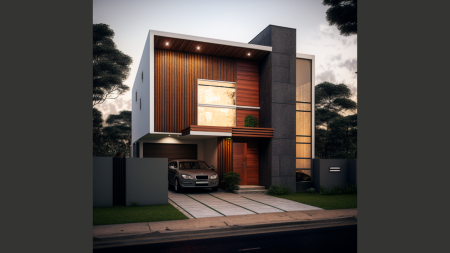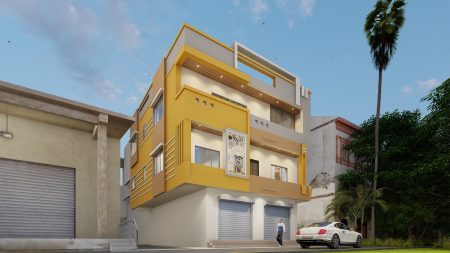30X35 House Plan 3D Elevation Design North Facing Bungalow 2550 sqft Builtup Area
Design your dream home with our 30×35 House Plan, featuring a north-facing layout and a bungalow style that maximizes space and comfort. With a 2550 sqft built-up area, this plan provides the perfect balance of style, functionality, and modern living.
Key Features:
- North-Facing Orientation: Optimized to capture the ideal amount of natural light and ventilation, ensuring a bright and airy interior throughout the day.
- 2550 Sqft Built-Up Area: Expansive living areas, large bedrooms, and flexible spaces to create a home that perfectly fits your lifestyle and needs.
- 3D Elevation Design: Realistic 3D visualizations allow you to explore the exterior and layout of your home, ensuring the design meets your expectations.
- Bungalow Layout: A single-story design that provides easy accessibility and eliminates the need for stairs, creating a seamless living experience.
- Contemporary Architecture: Stylish and modern design with clean lines, large windows, and spacious rooms that offer both elegance and comfort.
- Customizable Design: Customize your bungalow with options for landscaping, room configurations, and interior elements to make it truly your own.
This 30×35 House Plan North-Facing Bungalow 3D Elevation Design offers ample living space with a modern touch, perfect for a growing family or anyone looking for a spacious, functional home.
Smartscale house design offers modern house elevations at affordable price.
Explore more from below:
Plot Area: 1050 sqft
Total builtup area : 2550 sqft
Width: 30 ft
Length: 35 ft
Building Type: Residential
Building Category: House
Style: Modern
Related products
-
Dimension : 40 ft. x 60 ft.Area : 2400 sqftDuplex floor planDirection : West Facing
40×60 House Plan 3D Elevation East Facing Design 2400 sq ft
-
Dimension : 20 ft. x 40 ft.Area : 800 sqftDuplex Floor PlanDirection : West Facing
20×40 House Plan West Facing 800sqft 3D Elevation Design
-
Dimension : 30 ft. x 70 ft.Area : 2100 sqftTriplex Floor PlanDirection : West Facing
30×70 House Plan 3D Elevation Design West Facing 2100 sqft Plot

