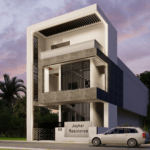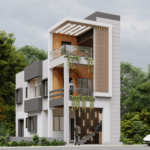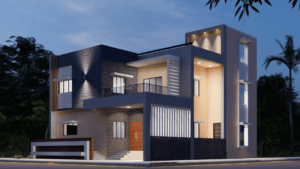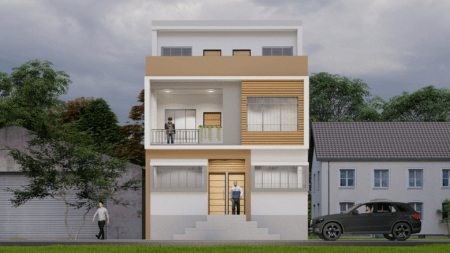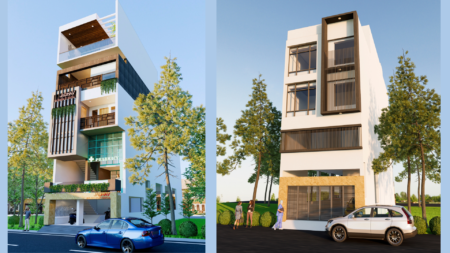30×40 House Design West-Facing Vastu Plan with Modern 3D Elevation
Looking for a 30×40 house design that perfectly blends Vastu principles, modern aesthetics, and functional planning? This west-facing 30×40 house plan with a 2000 sq ft built-up area is an excellent choice for families who want a spacious, well-ventilated, and energy-efficient home.
Designed with a premium 3D front elevation, this house plan follows Vastu guidelines to ensure harmony, prosperity, and comfortable living without compromising on modern design appeal.
Key Features of This West-Facing 30×40 House Design
1. Vastu-Compliant West-Facing 30×40 House Plan
This west-facing house Vastu plan (30×40) is carefully planned to enhance positive energy flow and day-to-day comfort.
Vastu highlights include:
-
Main Entrance: Positioned in the most auspicious zone for west-facing homes
-
Living & Dining Area: Centrally placed for smooth movement and balanced energy
-
Kitchen: Located in the south-east direction for health and prosperity
-
Master Bedroom: Positioned in the south-west for stability and relaxation
-
Pooja Room: Ideally placed as per Vastu norms to attract positivity
This thoughtful planning makes the house suitable for both traditional Vastu followers and modern homeowners.
2. Modern 3D Elevation for 30×40 House Design
The 3D elevation design gives this 30×40 house a bold and elegant exterior that stands out.
Elevation features include:
-
Stylish balconies for openness and visual appeal
-
Large windows for natural light and ventilation
-
A clean, well-proportioned front façade
-
Optional porch and landscaping for added curb appeal
This elevation design improves not just looks, but also resale value.
3. Spacious 2000 Sq Ft Built-Up Area on a 30×40 Plot
This 30×40 house design is planned to maximize every square foot efficiently.
Interior layout includes:
-
3 to 4 spacious bedrooms with proper ventilation
-
Large living and dining areas with open connectivity
-
Modular kitchen with smart storage and work zones
-
Well-positioned bathrooms & utility areas
-
Balcony and terrace spaces for airflow and comfort
Perfect for medium to large families, this layout avoids wasted space and narrow rooms.
4. Energy-Efficient & Well-Ventilated House Design
This west-facing 30×40 house plan focuses on sustainable living.
Energy-efficient features:
-
Cross ventilation for natural cooling
-
Ample daylight to reduce electricity usage
-
Vastu-aligned material and color planning
The result is a home that stays bright, airy, and cost-efficient throughout the year.
5. Customizable 30×40 House Design Options
At SmartScale House Design, customization is always available.
You can modify this 30×40 house design by:
-
Changing room sizes or layouts
-
Adding a home office, study room, or extra bedroom
-
Customizing the 3D elevation style
-
Adjusting the plan as per your budget and lifestyle
Your house design should fit your needs—not the other way around.
Smartscale house design offers modern house elevations at affordable price.
Explore more from below:
Plot Area: 1200 sqft
Total builtup area : 1800 sqft
Width: 30 ft
Length: 40 ft
Building Type: Residential
Building Category: House
Style: Modern
Related products
-
Dimension : 20 ft. x 50 ft.Area : 1000 sqftTriplex floor planDirection : North Facing
20×50 House Plan North Facing 3D Elevation Grey Tone 1000 sq ft Plot Area
-
Dimension : 20 ft. x 80 ft.Area : 1600 sqftFour FloorsDirection : East Facing
20×80 House Plans For Hospital and Residence 1600 plot area
-
Dimension : 40 ft. x 60 ft.Area : 2400 sqftDuplex Floor PlanDirection : West Facing
40×60 House Plan East Facing 3D Elevation 2400 sqft Plot

