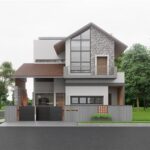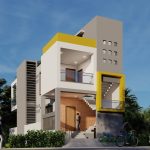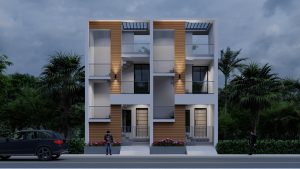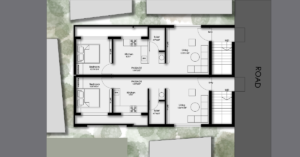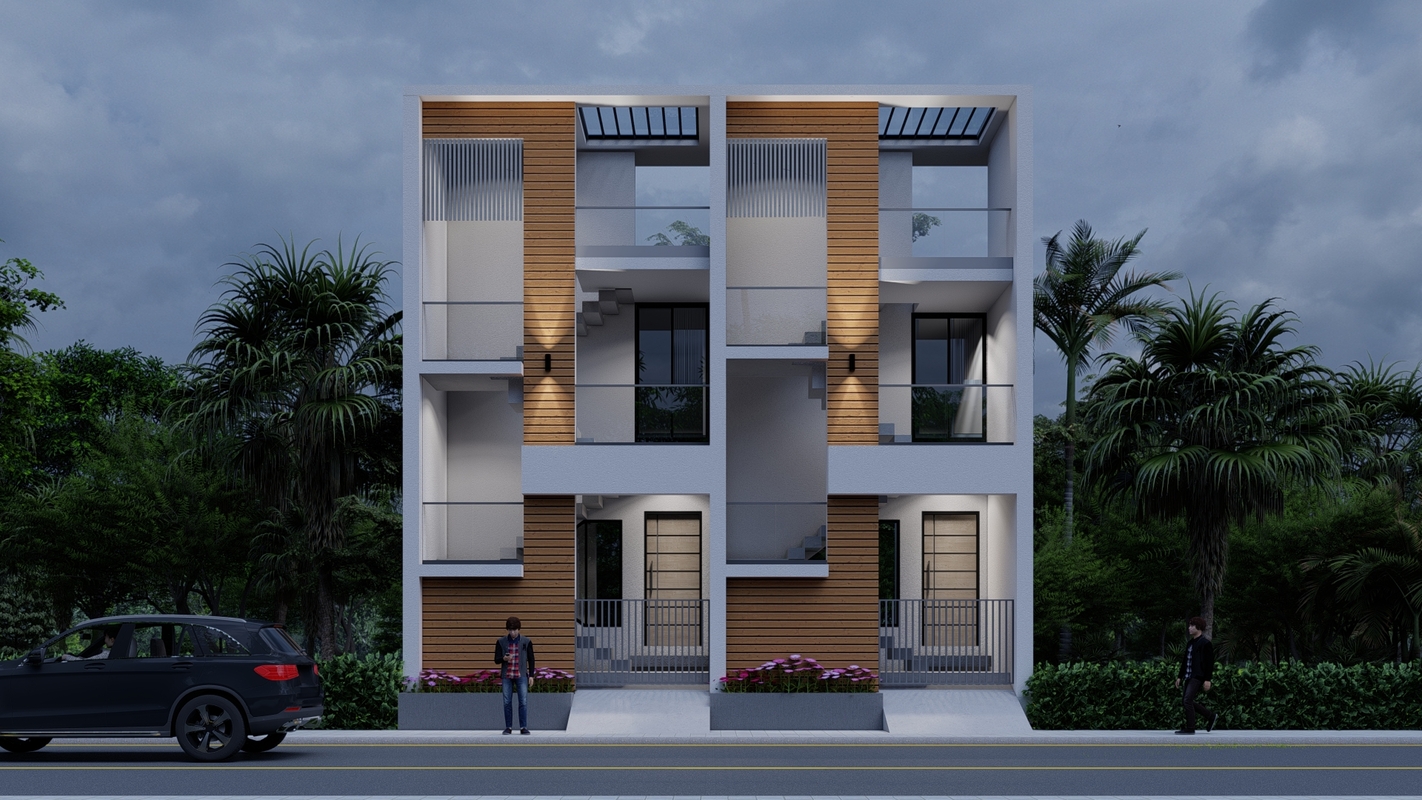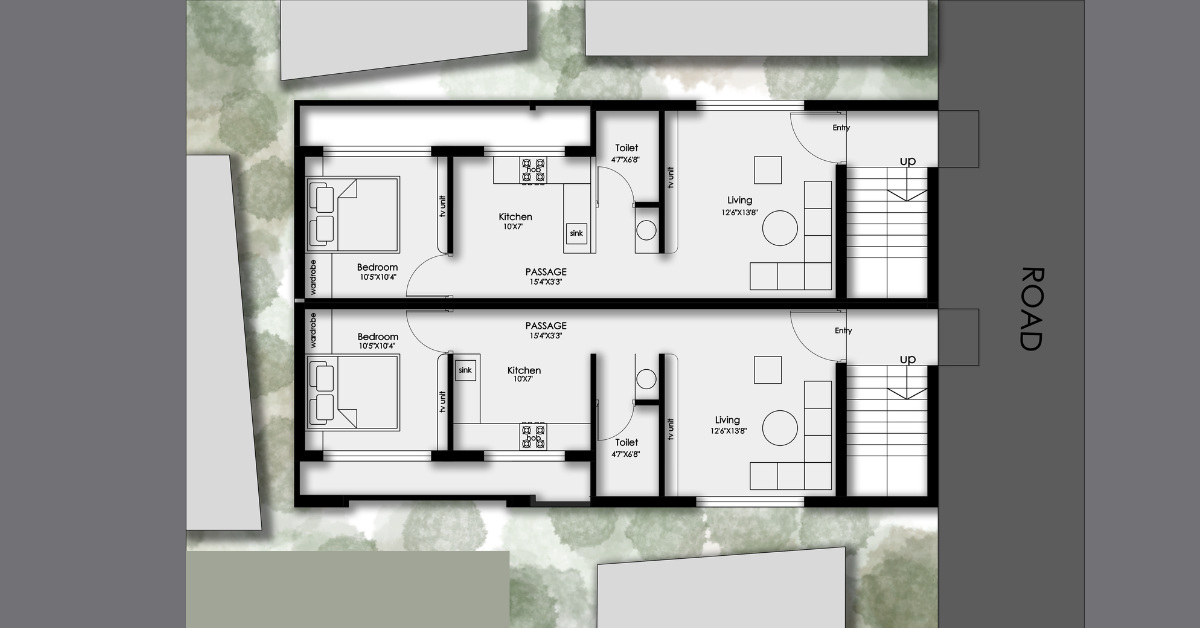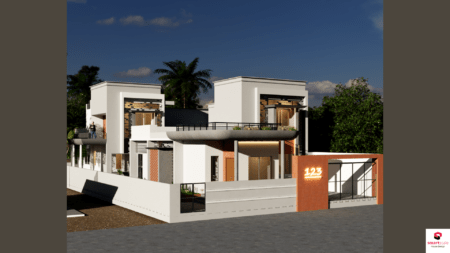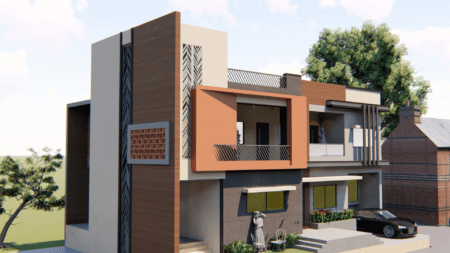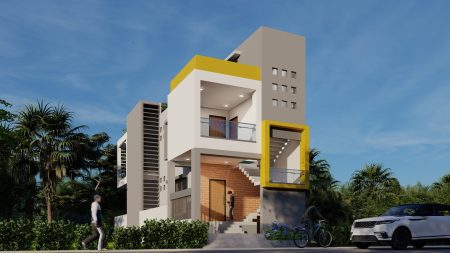30×50 Twin Bungalow House Plan North Facing 3D Elevation 1500 sqft Plot
This 30×50 twin bungalow house plan is designed for a 1500 sqft north-facing plot, offering an ideal solution for families seeking functional yet stylish living spaces. The design incorporates two adjoining units, making it perfect for joint families or homeowners looking for a dual-living arrangement while maintaining privacy.
Each bungalow features spacious layouts, including well-ventilated living rooms, modern kitchens, multiple bedrooms, and dedicated bathrooms. The north-facing orientation ensures optimal sunlight and natural airflow, creating a bright and energy-efficient home environment.
The 3D elevation showcases a contemporary design with sleek lines, aesthetically pleasing facades, and a perfect blend of functionality and style. With ample space for parking, balconies, and landscaped surroundings, this twin bungalow design balances modern architectural elements with practicality.
This plan is a fantastic choice for those looking for a compact yet elegant north-facing twin bungalow house plan with 3D elevation.
Smartscale house design offers modern house elevations at affordable price.
Explore more from below:
Plot Area: 1500 sqft
Cost: Moderate
Total builtup area : 2000 sqft
Width: 30 ft
Length: 50 ft
Building Type: Residential
Building Category: House
Style: Modern
Related products
-
Dimension :Area : 1750 sqftDirection :
Modern Single Floor House Design by Smartscale House Design
-
Dimension : 40 ft. x 60 ft.Area : 2400 sqftDuplex floor planDirection : West Facing
40×60 House Plan 3D Elevation East Facing Design 2400 sq ft
-
Dimension : 20 ft. x 60 ft.Area : 1008 sqftDuplex Floor PlanDirection : West Facing
20×60 House Plan 3D Elevation Design West Facing 1200 sqft Plot

