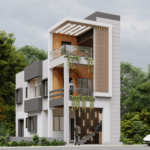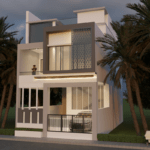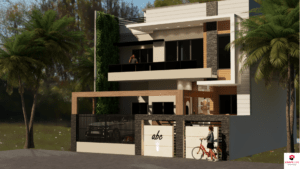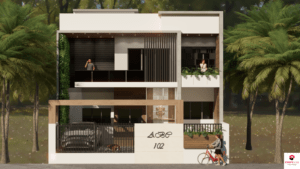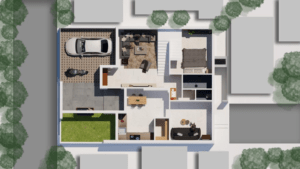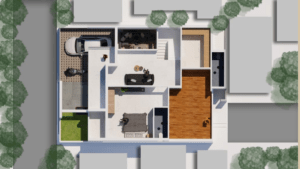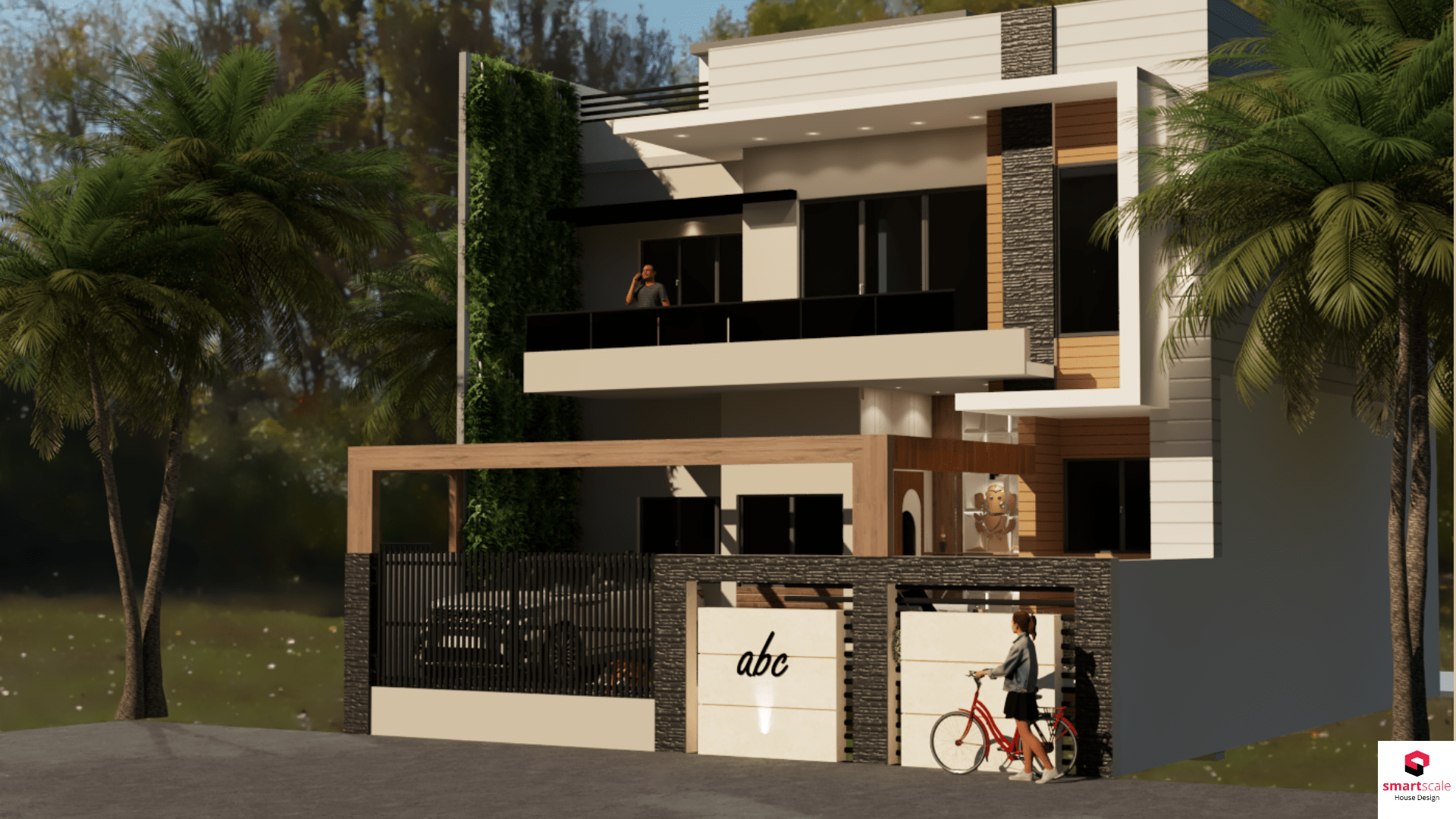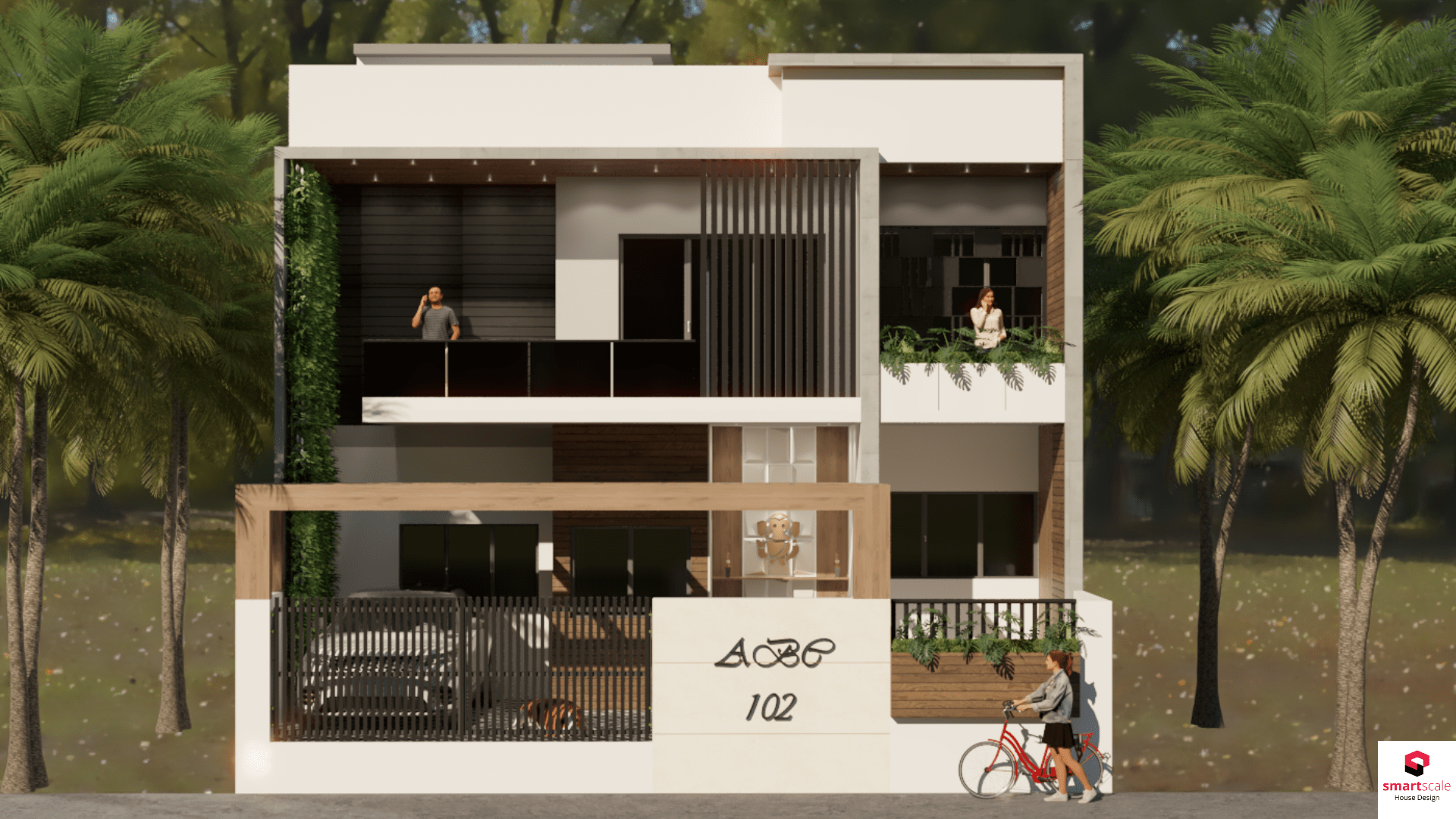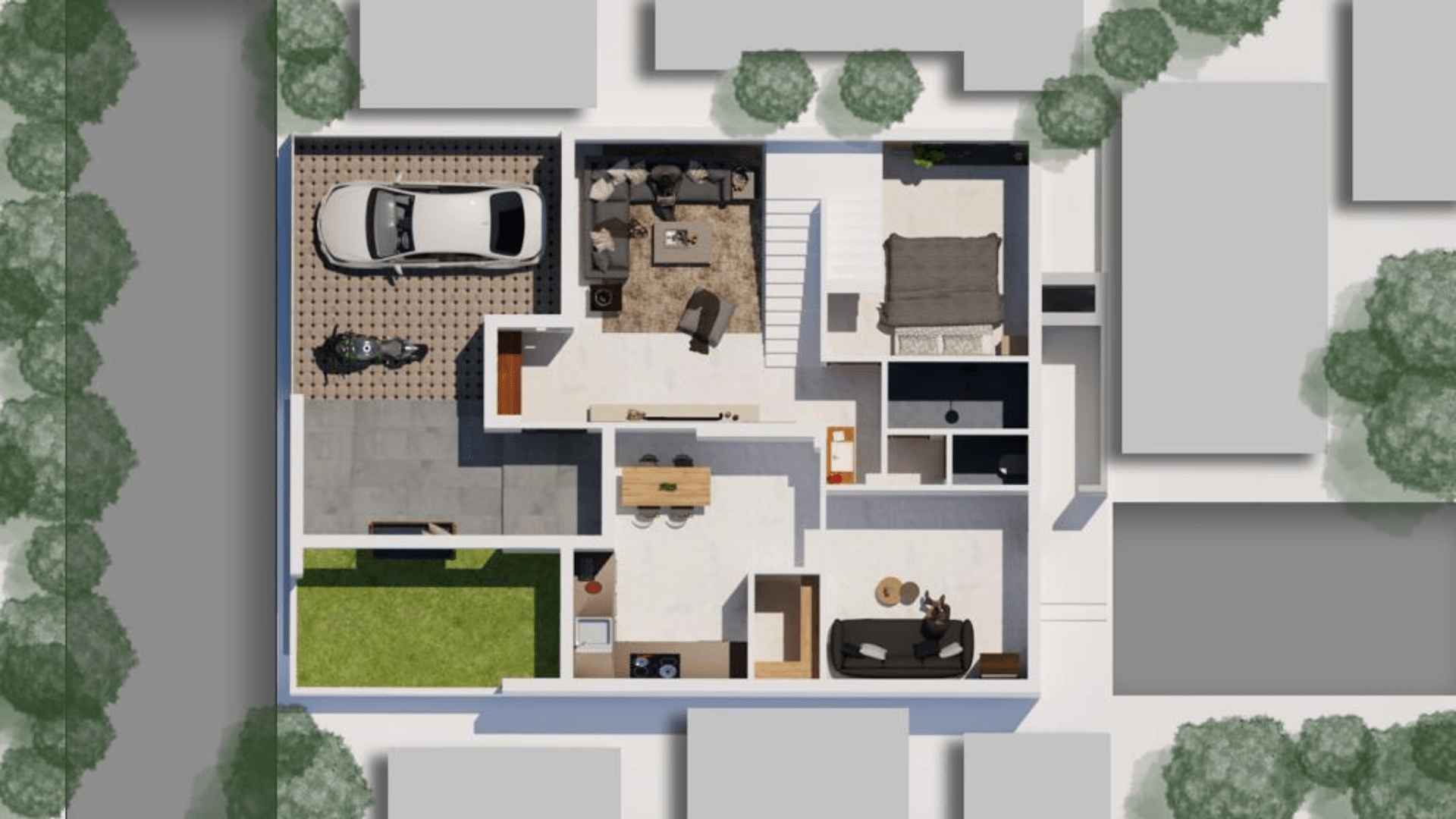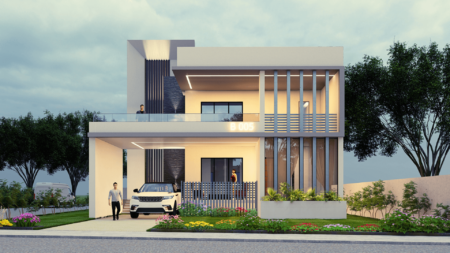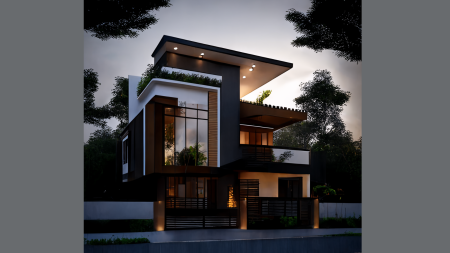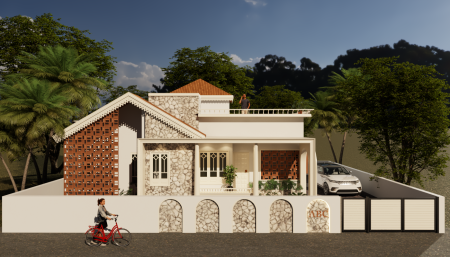35X50 House Plan 3D Elevation Bungalow 2500 sq ft Builtup Area
Welcome to a thoughtfully designed 35×50 house plan with a striking 3D elevation, perfectly suited for a north-facing plot. Spanning a generous 2,500 sq. ft. of built-up area, this bungalow is crafted to blend modern aesthetics with functional layouts, making it an ideal choice for families seeking both luxury and practicality.
Key Features of this 35×50 House Plan:
- Stunning 3D Elevation:
- A modern facade with clean lines, large windows, and a unique blend of textures for an eye-catching exterior.
- Spacious Living Area:
- A well-lit living room designed for relaxation and family gatherings, offering comfort and style.
- Multiple Bedrooms:
- Luxuriously sized bedrooms with attached bathrooms, ensuring privacy and convenience for all family members.
- Functional Kitchen Design:
- A modular kitchen with ample storage, ergonomic layouts, and a dedicated dining area to complement your culinary needs.
- Open Floor Plan:
- Seamless integration of living, dining, and other spaces to create a sense of openness and connectivity.
- Dedicated Parking:
- Covered parking area for your vehicle, providing safety and easy access.
- Outdoor Space:
- A small landscaped garden or terrace area for outdoor relaxation and entertainment.
- Vastu-Compliant Layout:
- Designed with Vastu principles in mind for harmonious living.
- North-Facing Plot Advantage:
- Maximizes natural light and airflow, making the home energy-efficient and welcoming.
- Customizable Options:
- Flexible design options to personalize the layout, interiors, and finishes according to your preferences.
This 35×50 house plan is the perfect choice for those looking for a home that reflects elegance, functionality, and modern charm. Contact us today to explore this design and turn your dream home into reality!
Smartscale house design offers modern house elevations at affordable price.
Explore more from below:
Plot Area: 1750 sqft
Total builtup area : 2500 sqft
Width: 35 ft
Length: 50 ft
Building Type: Residential
Building Category: House
Style: Modern
Related products
-
Dimension : 40 ft. x 60 ft.Area : 2400 sqftDuplex floor planDirection : West Facing
40×60 House Plans West Facing 3D Elevation 2400 sq ft Plot Area
-
Dimension : 20 ft. x 40 ft.Area : 800 sqftTriplex Floor PlanDirection : West Facing
20×40 House Plan 3D Elevation Triplex Modern West Facing 800 sqft
-
Dimension : 50 ft. x 60 ft.Area : 3000 sqftSimplex Floor PlanDirection : North Facing
50×60 house design plan north facing 3000 sqft Plan

